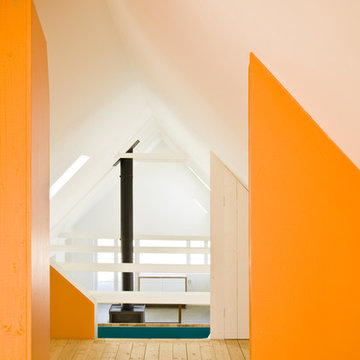Hallway Design Ideas with Orange Walls and Multi-coloured Walls
Refine by:
Budget
Sort by:Popular Today
141 - 160 of 1,836 photos
Item 1 of 3
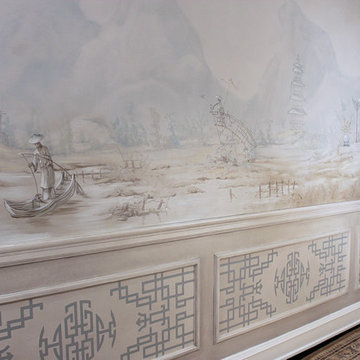
Atmospheric Chinoiserie murals adorn this corridor, with painted fretwork panels below. The tonal color palette and delicate line work evoke a timeless quality. These garden themed murals for a lakefront dining room are in a traditional Chinoiserie scenic style, first made popular in Regency England.
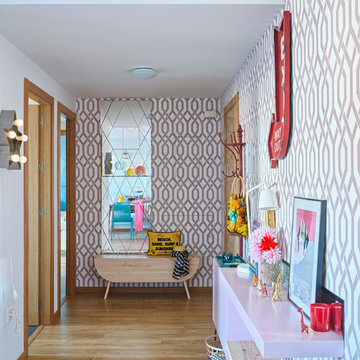
Fotografía: masfotogenica fotografia
Design ideas for a mid-sized eclectic hallway in Malaga with multi-coloured walls and light hardwood floors.
Design ideas for a mid-sized eclectic hallway in Malaga with multi-coloured walls and light hardwood floors.
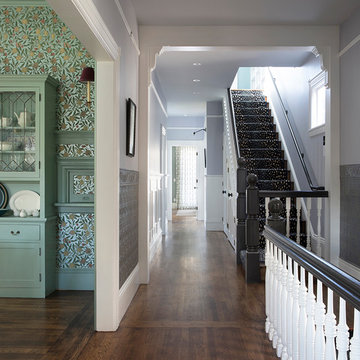
Paul Dyer
Large traditional hallway in San Francisco with multi-coloured walls, dark hardwood floors and brown floor.
Large traditional hallway in San Francisco with multi-coloured walls, dark hardwood floors and brown floor.
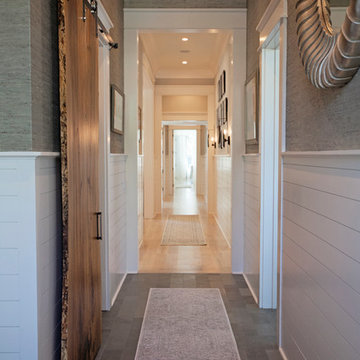
Abby Caroline Photography
Large country hallway in Atlanta with multi-coloured walls and slate floors.
Large country hallway in Atlanta with multi-coloured walls and slate floors.
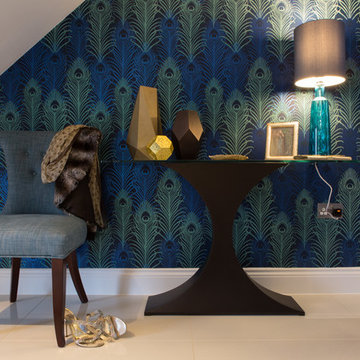
Lucy Williams Photography
Design ideas for a mid-sized modern hallway in Kent with porcelain floors and multi-coloured walls.
Design ideas for a mid-sized modern hallway in Kent with porcelain floors and multi-coloured walls.
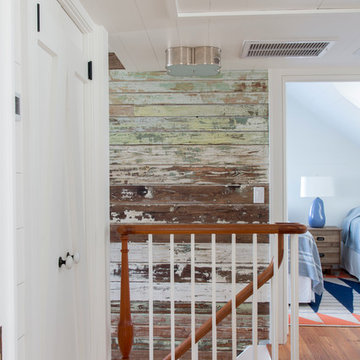
Julia Lynn
Beach style hallway in Charleston with multi-coloured walls and medium hardwood floors.
Beach style hallway in Charleston with multi-coloured walls and medium hardwood floors.
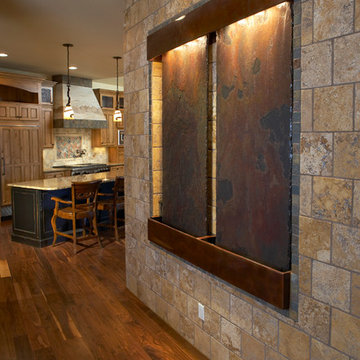
natural stone feature wall with waterfall
Design ideas for a large country hallway in Denver with multi-coloured walls, dark hardwood floors and brown floor.
Design ideas for a large country hallway in Denver with multi-coloured walls, dark hardwood floors and brown floor.
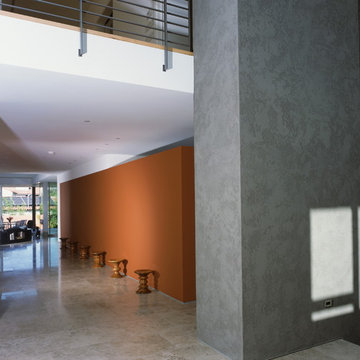
The composition of the house is a dance of cubic volumes, vertical stucco masses, and floating roof planes that reinforce the open floor plan. (Photo: Juergen Nogai)
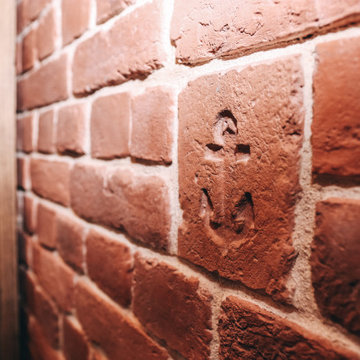
Inspiration for a mid-sized industrial hallway in Other with orange walls, medium hardwood floors, brown floor and brick walls.
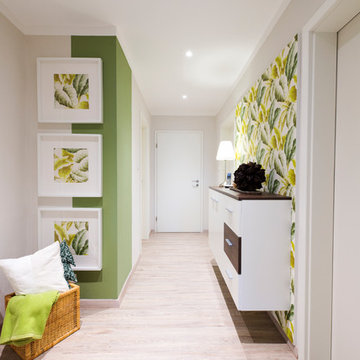
camwork.eu
Photo of a small tropical hallway in Nuremberg with light hardwood floors, beige floor and multi-coloured walls.
Photo of a small tropical hallway in Nuremberg with light hardwood floors, beige floor and multi-coloured walls.
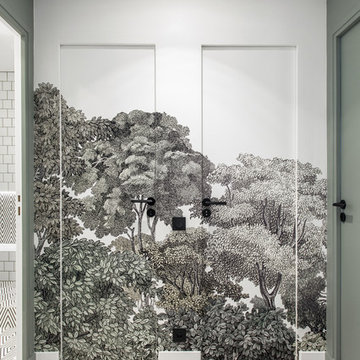
Photo : BCDF Studio
Photo of a mid-sized contemporary hallway in Paris with multi-coloured walls, light hardwood floors, beige floor and wallpaper.
Photo of a mid-sized contemporary hallway in Paris with multi-coloured walls, light hardwood floors, beige floor and wallpaper.
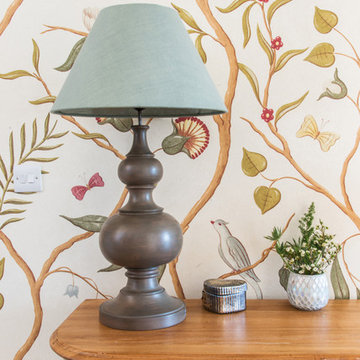
Country hallway with Lewis and Wood wallpaper.
suzanne black photography
This is an example of a mid-sized country hallway in Edinburgh with multi-coloured walls and carpet.
This is an example of a mid-sized country hallway in Edinburgh with multi-coloured walls and carpet.
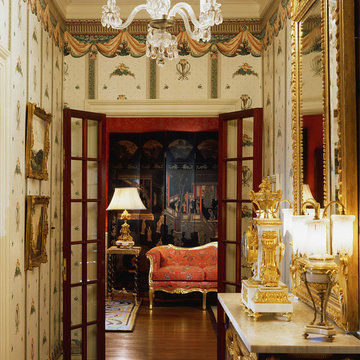
Robert Benson Photography
Design ideas for a small traditional hallway in Bridgeport with multi-coloured walls and dark hardwood floors.
Design ideas for a small traditional hallway in Bridgeport with multi-coloured walls and dark hardwood floors.
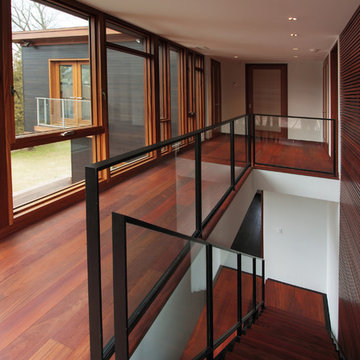
Jeff Tryon
Design ideas for a large contemporary hallway in New York with multi-coloured walls and dark hardwood floors.
Design ideas for a large contemporary hallway in New York with multi-coloured walls and dark hardwood floors.
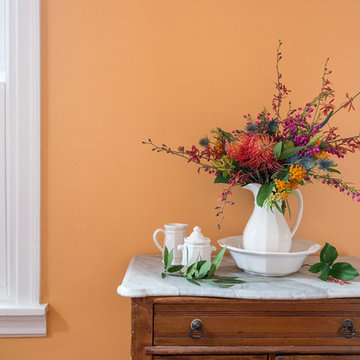
Julia Staples Photography
Small country hallway in Philadelphia with orange walls and medium hardwood floors.
Small country hallway in Philadelphia with orange walls and medium hardwood floors.
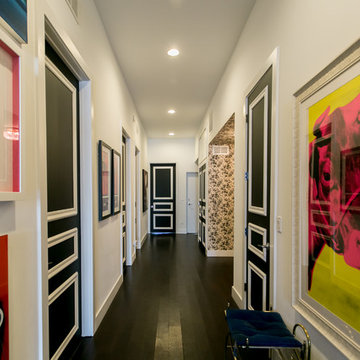
A gallery-style hallway perfect for showcasing our client’s unique art collection! With such vivid pieces, we opted for a neutral wall color. In the areas where we didn’t showcase their art, we infused the spaces with boldly printed wallpaper, which creates a lovely contrast while staying cohesive.
Designed by Chi Renovation & Design who serve Chicago and its surrounding suburbs, with an emphasis on the North Side and North Shore. You'll find their work from the Loop through Lincoln Park, Skokie, Wilmette, and all the way up to Lake Forest.
For more about Chi Renovation & Design, click here: https://www.chirenovation.com/
To learn more about this project, click here: https://www.chirenovation.com/portfolio/artistic-urban-remodel/
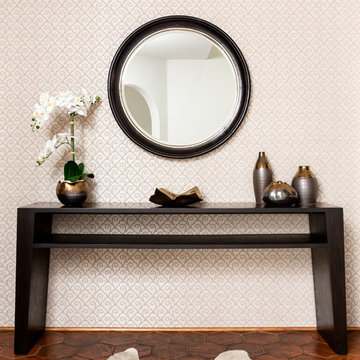
Design ideas for a mediterranean hallway in Other with multi-coloured walls and brown floor.
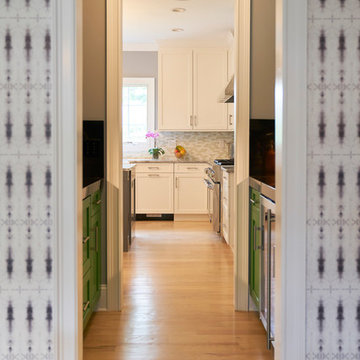
Inspiration for a mid-sized transitional hallway in New York with multi-coloured walls, light hardwood floors and beige floor.
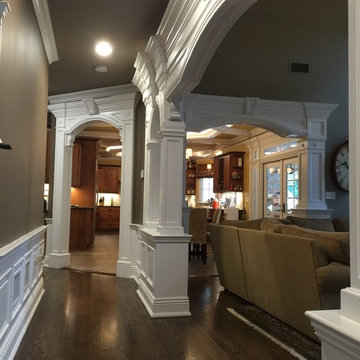
This is the view, looking at the major archway leading from the family room, into the kitchen. The archway to the left is the archway leading to the kitchen from the dining room. off to the right in the kitchen is the access way to the rear yard, which is the same detail used for the entry into the home office.
Hallway Design Ideas with Orange Walls and Multi-coloured Walls
8
