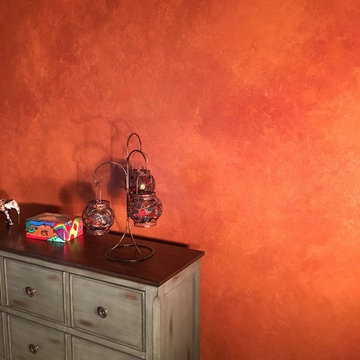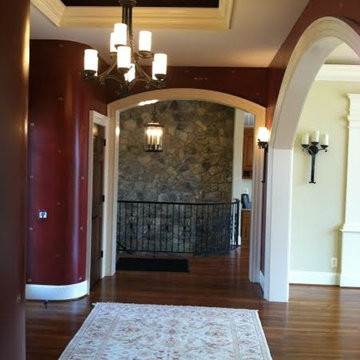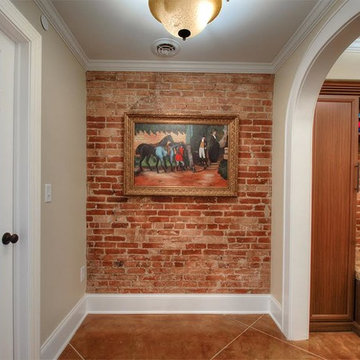Hallway Design Ideas with Orange Walls and Red Walls
Refine by:
Budget
Sort by:Popular Today
221 - 240 of 759 photos
Item 1 of 3
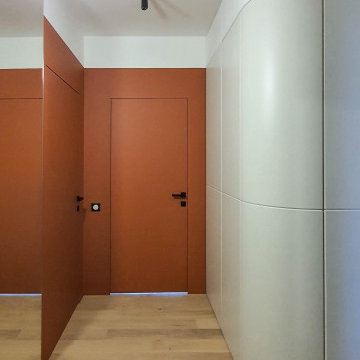
Минималистичное оформление: скрытые двери, шкафы больше похожие на стены, тонкие чёрные акценты. Насыщенный терракотовый цвет придаёт помещению уют.
Интересной фишкой стали шкафы в прихожей: за счёт цвета в тон стен и скругленных внешних углов, они не воспринимаются мебелью. Многие гости удивляются, когда открываются дверки, для того чтобы убрать за них вещи.
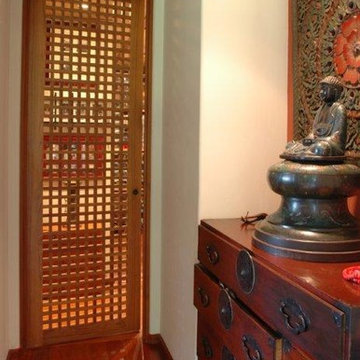
Photo of a large asian hallway in San Diego with red walls, dark hardwood floors and brown floor.
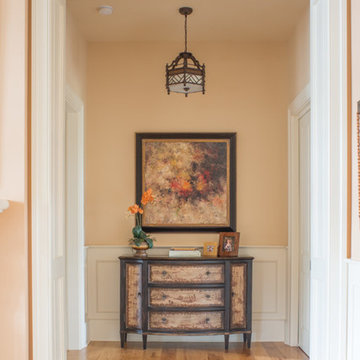
Inspiration for a large traditional hallway in Atlanta with orange walls and medium hardwood floors.
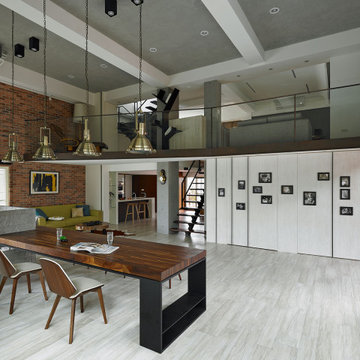
Design ideas for a contemporary hallway in Other with red walls, ceramic floors and grey floor.
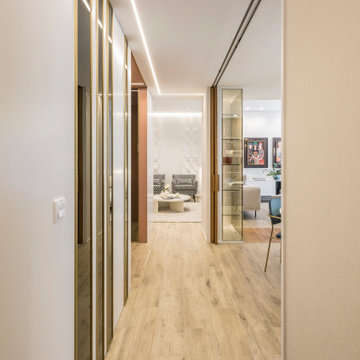
Pasillo recibidor en apartamento con diseño contemporáneo. Cristalera con marcos de madera.
This is an example of a small hallway in Madrid with orange walls, medium hardwood floors and brown floor.
This is an example of a small hallway in Madrid with orange walls, medium hardwood floors and brown floor.
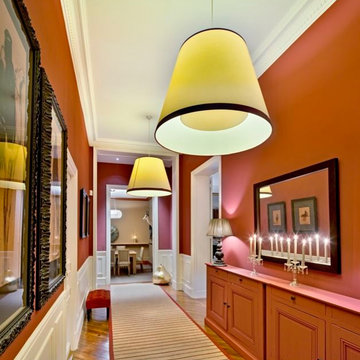
Luc Boegly©
Photo of an expansive transitional hallway in Paris with orange walls and medium hardwood floors.
Photo of an expansive transitional hallway in Paris with orange walls and medium hardwood floors.
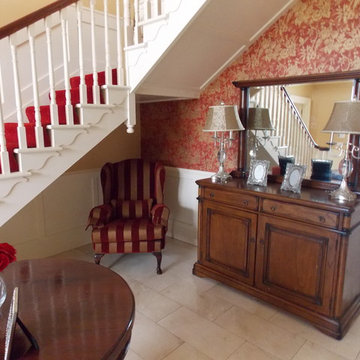
This is an example of a large traditional hallway in Other with red walls and porcelain floors.
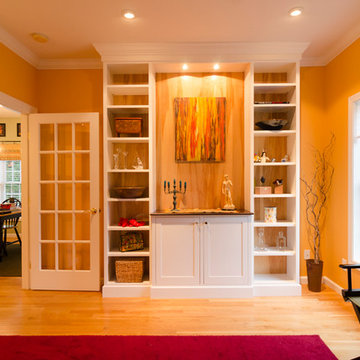
Photo of a mid-sized transitional hallway in Manchester with orange walls and light hardwood floors.
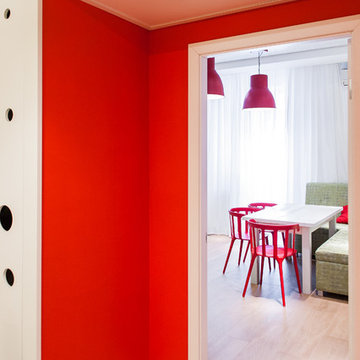
Наталия Горбунова
Inspiration for a mid-sized contemporary hallway in Other with red walls and beige floor.
Inspiration for a mid-sized contemporary hallway in Other with red walls and beige floor.
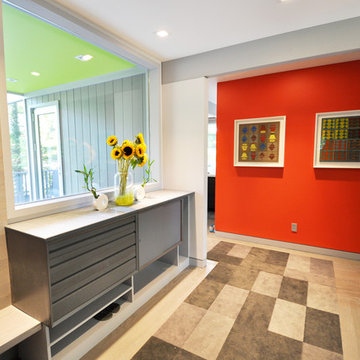
The Lincoln House is a residence in Rye Brook, NY. The project consisted of a complete gut renovation to a landmark home designed and built by architect Wilson Garces, a student of Mies van der Rohe, in 1961.
The post and beam, mid-century modern house, had great bones and a super solid foundation integrated into the existing bedrock, but needed many updates in order to make it 21st-century modern and sustainable. All single pane glass panels were replaced with insulated units that consisted of two layers of tempered glass with low-e coating. New Runtal baseboard radiators were installed throughout the house along with ductless Mitsubishi City-Multi units, concealed in cabinetry, for air-conditioning and supplemental heat. All electrical systems were updated and LED recessed lighting was used to lower utility costs and create an overall general lighting, which was accented by warmer-toned sconces and pendants throughout. The roof was replaced and pitched to new interior roof drains, re-routed to irrigate newly planted ground cover. All insulation was replaced with spray-in foam to seal the house from air infiltration and to create a boundary to deter insects.
Aside from making the house more sustainable, it was also made more modern by reconfiguring and updating all bathroom fixtures and finishes. The kitchen was expanded into the previous dining area to take advantage of the continuous views along the back of the house. All appliances were updated and a double chef sink was created to make cooking and cleaning more enjoyable. The mid-century modern home is now a 21st century modern home, and it made the transition beautifully!
Photographed by: Maegan Walton
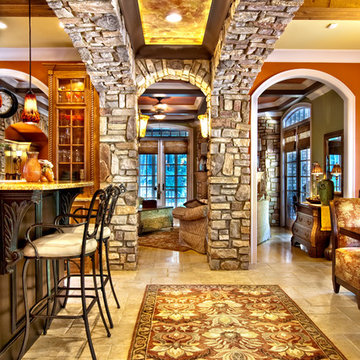
Kitchen/Great Room. The Sater Design Collection's luxury, Mediterranean home plan "Wulfert Point" #2 (Plan #6688). saterdesign.com
This is an example of a large mediterranean hallway in Miami with orange walls.
This is an example of a large mediterranean hallway in Miami with orange walls.
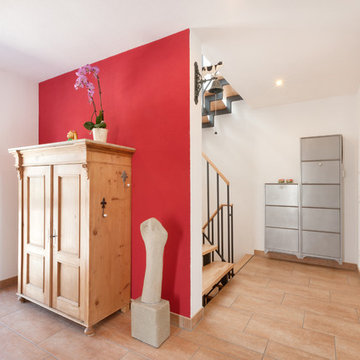
Die rote Wand im hellen Flurbereich setzt gekonnt Akzente. Von hier erstrecken sich die weiteren Wohnräume im Erd- sowie Dachgeschoss.
Mid-sized traditional hallway in Stuttgart with red walls, terra-cotta floors and brown floor.
Mid-sized traditional hallway in Stuttgart with red walls, terra-cotta floors and brown floor.
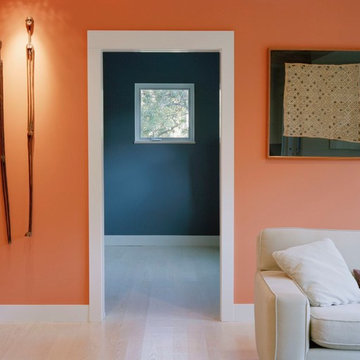
Gut renovation of an existing home in downtown Amherst, MA.
Best Remodel of the Year Award: Andrew Webster of Coldham & Hartman Architects
Since 2007, the Northeast Sustainable Energy Association (NESEA) has hosted the Zero Net Energy Building Award, to find "the best building in the Northeast that captures as much energy as it consumes".
This year, for the first time, the Award was given to a Deep Energy Retrofit project, The Ross Residence.
Photos by Ethan Drinker.
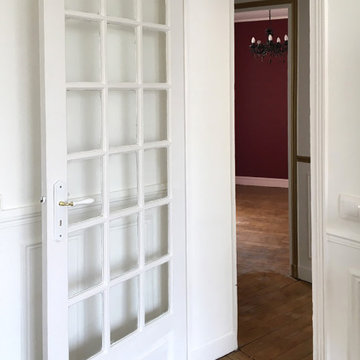
This is an example of a traditional hallway in Paris with red walls, medium hardwood floors and wallpaper.
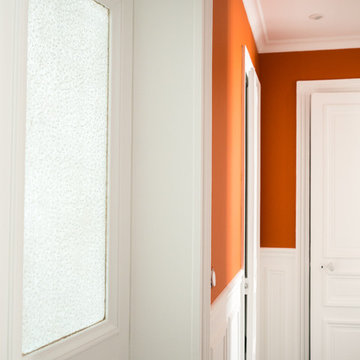
Design ideas for a large traditional hallway in Paris with orange walls, light hardwood floors and brown floor.

Hickory wood planking in the lower part of the wall and wall upholstery in the mid-section. The textile used is a Scottish red check fabric. Simple sconces light up the hall.
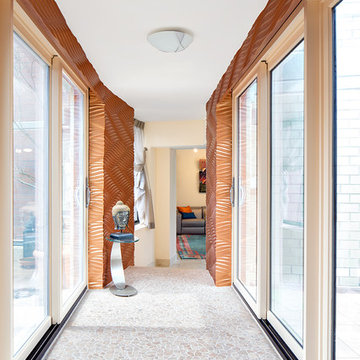
Custom metallic bronze finished sculptural wall treatment in the breezeway and foyer complimented by river-stone flooring.
Photo Credit: Donna Dotan Photography
Hallway Design Ideas with Orange Walls and Red Walls
12
