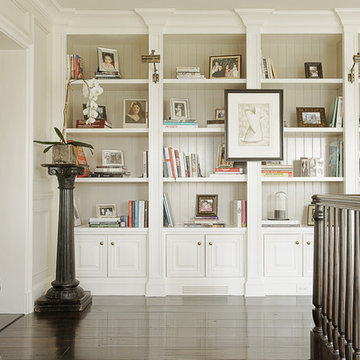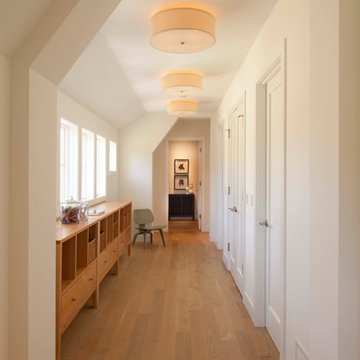Hallway Design Ideas with Orange Walls and White Walls
Refine by:
Budget
Sort by:Popular Today
61 - 80 of 33,035 photos
Item 1 of 3
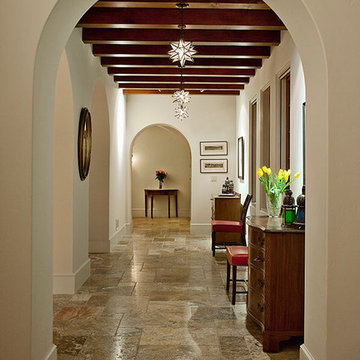
Architect: Bob Easton AIA
General Contractor: Allen Construction
Photographer: Jim Bartsch Photography
Photo of a large mediterranean hallway in Santa Barbara with white walls and travertine floors.
Photo of a large mediterranean hallway in Santa Barbara with white walls and travertine floors.
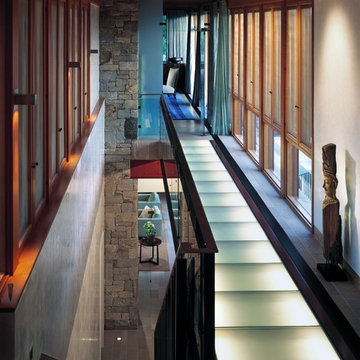
Peter Aaron
Photo of a mid-sized modern hallway in New York with white walls and concrete floors.
Photo of a mid-sized modern hallway in New York with white walls and concrete floors.
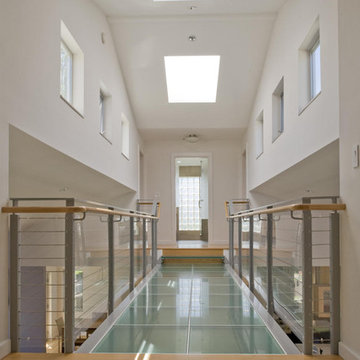
Elevated bridge with transparent floor links second floor wings and provides views of living/family rooms below. Natural light provided by adjacent windows can filter down to lower floor.
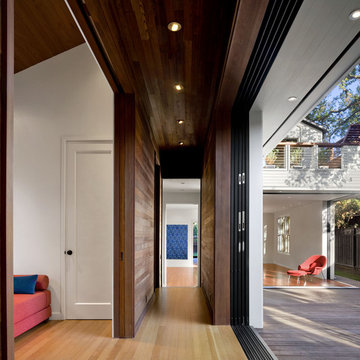
View through reconstructed hall with study/guest room on the left, entry hall and then living room beyond, living room corner to right and new courtyard. Quilt by Ellen Oppenheimer. Wood flooring and wall boards were reused from the original house.
Cathy Schwabe Architecture.
Photograph by David Wakely
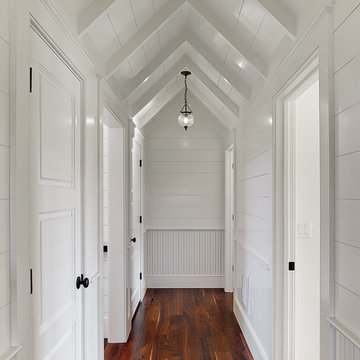
Photo by Holger Obenaus.
Design ideas for a traditional hallway in Charleston with white walls, dark hardwood floors and brown floor.
Design ideas for a traditional hallway in Charleston with white walls, dark hardwood floors and brown floor.
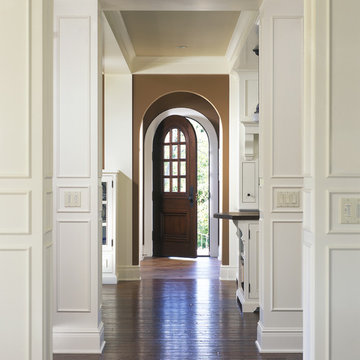
The challenge of this modern version of a 1920s shingle-style home was to recreate the classic look while avoiding the pitfalls of the original materials. The composite slate roof, cement fiberboard shake siding and color-clad windows contribute to the overall aesthetics. The mahogany entries are surrounded by stone, and the innovative soffit materials offer an earth-friendly alternative to wood. You’ll see great attention to detail throughout the home, including in the attic level board and batten walls, scenic overlook, mahogany railed staircase, paneled walls, bordered Brazilian Cherry floor and hideaway bookcase passage. The library features overhead bookshelves, expansive windows, a tile-faced fireplace, and exposed beam ceiling, all accessed via arch-top glass doors leading to the great room. The kitchen offers custom cabinetry, built-in appliances concealed behind furniture panels, and glass faced sideboards and buffet. All details embody the spirit of the craftspeople who established the standards by which homes are judged.
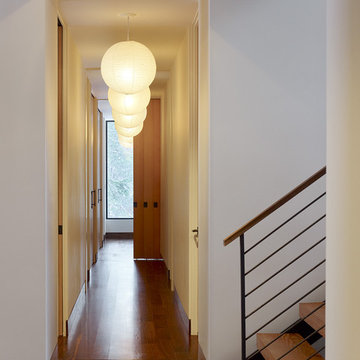
Contemporary hallway in Sacramento with white walls and dark hardwood floors.
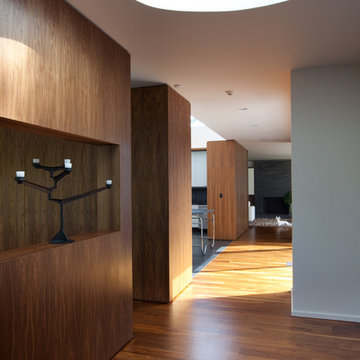
Design ideas for a modern hallway in New York with white walls and dark hardwood floors.
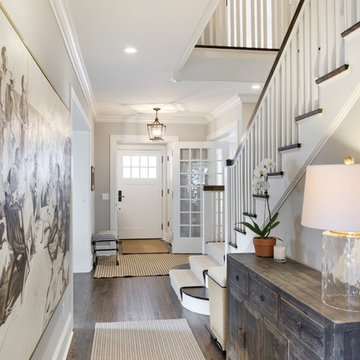
This is an example of a large transitional hallway in Minneapolis with white walls and dark hardwood floors.
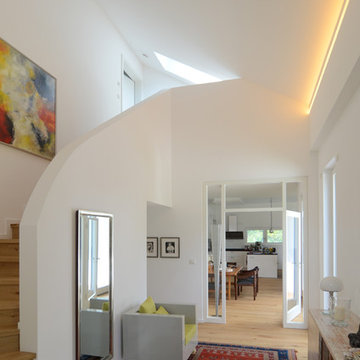
Inspiration for a mid-sized contemporary hallway in Bremen with white walls and light hardwood floors.
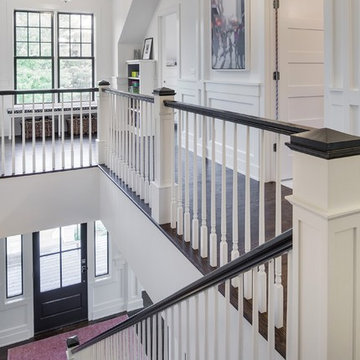
SpaceCrafting Real Estate Photography
Photo of a mid-sized transitional hallway in Minneapolis with white walls and dark hardwood floors.
Photo of a mid-sized transitional hallway in Minneapolis with white walls and dark hardwood floors.
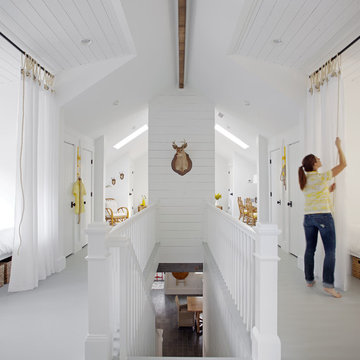
The second story of this form-meets-function beach house acts as a sleeping nook and family room, inspired by the concept of a breath of fresh air. Behind the white flowing curtains are built in beds each adorned with a nautical reading light and built-in hideaway niches. The space is light and airy with painted gray floors, all white walls, old rustic beams and headers, wood paneling, tongue and groove ceilings, dormers, vintage rattan furniture, mid-century painted pieces, and a cool hangout spot for the kids.
Wall Color: Super White - Benjamin Moore
Floors: Painted 2.5" porch-grade, tongue-in-groove wood.
Floor Color: Sterling 1591 - Benjamin Moore
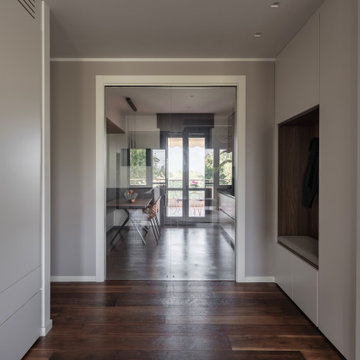
Due porte scorrevoli in vetro separano l'ambiente cucina dalla zona soggiorno, ingresso e corriodio.
Foto di Simone Marulli
Inspiration for a large modern hallway in Milan with white walls, dark hardwood floors, brown floor and recessed.
Inspiration for a large modern hallway in Milan with white walls, dark hardwood floors, brown floor and recessed.
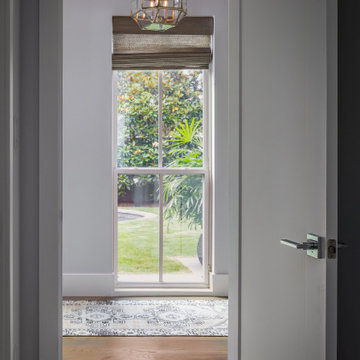
Transitional hallway in Dallas with white walls, medium hardwood floors and brown floor.
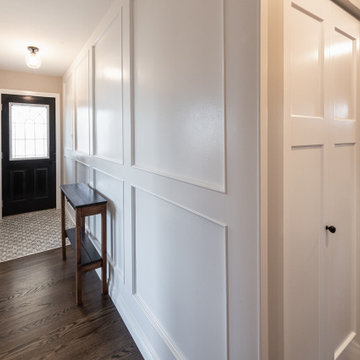
This main floor renovation turned out very unique and elegant. Each room has a beautiful sense of what we would call a modern farmhouse style, and it all came together perfectly. The kitchen is the perfect mix of modern, rustic, and traditional. It has lots of staple elements, such as the black and white cabinets, but also other unique elements, like the lived edge counter and floating shelves. Wall features like the gorgeous wood panelling in the hall all the way up to the ceiling adds a ton of character. The main bathroom is also very classic and simple with white subway tile and beautiful countertops to match. We can't get enough of this one!
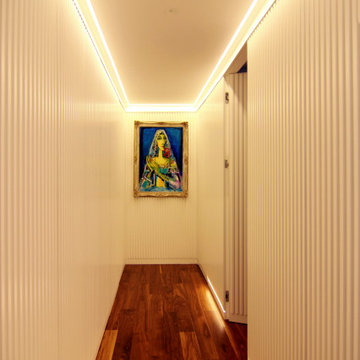
Una vivienda en donde los clientes pudieron expresar su carácter mediante revestimientos que transmitían la identidad y contraste entre cada una de las estancias.
Cada rincón está pensado al detalle para englobar un todo heterogéneo y rico, generando espacios funcionales con variedad de sensaciones.
Obtenemos un espacio cómodo, práctico, pero sin dejar de lado la imagen representativa de su propia personalidad.
En esta obra pudimos trabajar mano a mano con el cliente haciéndolo partícipe en todo el proceso de coordinación e interiorismo de la vivienda.
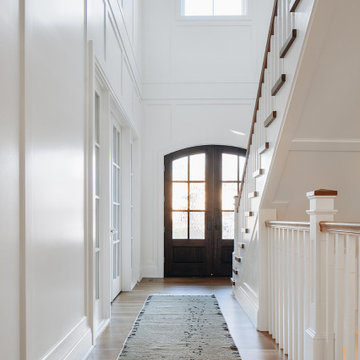
Large transitional hallway in Chicago with white walls, light hardwood floors, brown floor and decorative wall panelling.
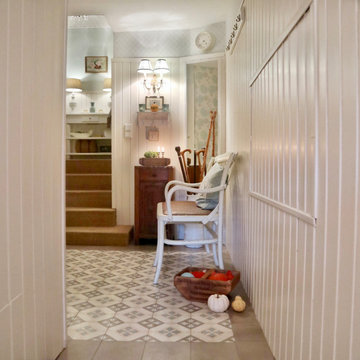
Landhausstil, Eingangsbereich, Nut und Feder, Paneele, Zementfliesen, Tapete, Garderobenleiste, Garderobenhaken, Schirmständer
Design ideas for a mid-sized country hallway with white walls, porcelain floors, multi-coloured floor, wallpaper and panelled walls.
Design ideas for a mid-sized country hallway with white walls, porcelain floors, multi-coloured floor, wallpaper and panelled walls.
Hallway Design Ideas with Orange Walls and White Walls
4
