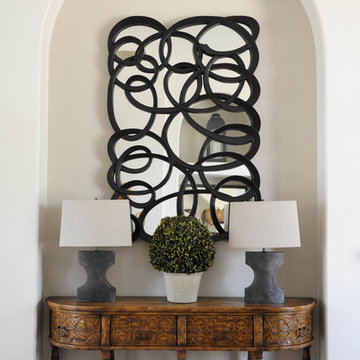Hallway Design Ideas with Painted Wood Floors and Porcelain Floors
Refine by:
Budget
Sort by:Popular Today
61 - 80 of 4,737 photos
Item 1 of 3
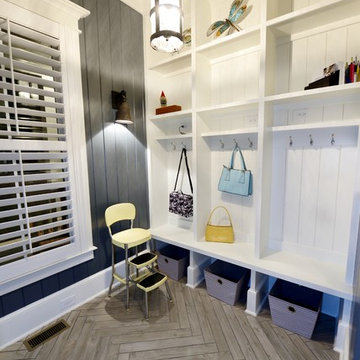
The large mud room on the way to out to the garage acts as the perfect dropping station for this busy family’s lifestyle and can be nicely hidden when necessary with a secret pocket door. Walls trimmed in vertical floor to ceiling planking and painted in a dark grey against the beautiful white trim of the cubbies make a casual and subdued atmosphere. Everything but formal, we chose old cast iron wall sconces and matching ceiling fixtures replicating an old barn style. The floors were carefully planned with a light grey tile, cut into 2 inch by 18” pieces and laid in a herringbone design adding so much character and design to this small, yet memorable room.
Photography: M. Eric Honeycutt

Kasia Karska Design is a design-build firm located in the heart of the Vail Valley and Colorado Rocky Mountains. The design and build process should feel effortless and enjoyable. Our strengths at KKD lie in our comprehensive approach. We understand that when our clients look for someone to design and build their dream home, there are many options for them to choose from.
With nearly 25 years of experience, we understand the key factors that create a successful building project.
-Seamless Service – we handle both the design and construction in-house
-Constant Communication in all phases of the design and build
-A unique home that is a perfect reflection of you
-In-depth understanding of your requirements
-Multi-faceted approach with additional studies in the traditions of Vaastu Shastra and Feng Shui Eastern design principles
Because each home is entirely tailored to the individual client, they are all one-of-a-kind and entirely unique. We get to know our clients well and encourage them to be an active part of the design process in order to build their custom home. One driving factor as to why our clients seek us out is the fact that we handle all phases of the home design and build. There is no challenge too big because we have the tools and the motivation to build your custom home. At Kasia Karska Design, we focus on the details; and, being a women-run business gives us the advantage of being empathetic throughout the entire process. Thanks to our approach, many clients have trusted us with the design and build of their homes.
If you’re ready to build a home that’s unique to your lifestyle, goals, and vision, Kasia Karska Design’s doors are always open. We look forward to helping you design and build the home of your dreams, your own personal sanctuary.
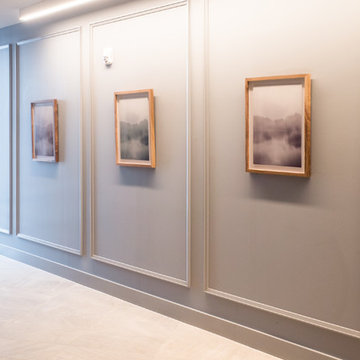
Design ideas for a small modern hallway in Cleveland with grey walls, porcelain floors and beige floor.

A coastal Scandinavian renovation project, combining a Victorian seaside cottage with Scandi design. We wanted to create a modern, open-plan living space but at the same time, preserve the traditional elements of the house that gave it it's character.
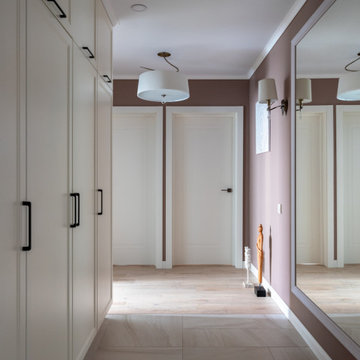
Вид на холл. Система хранения в коридоре.
Inspiration for a mid-sized contemporary hallway in Moscow with multi-coloured walls, porcelain floors and beige floor.
Inspiration for a mid-sized contemporary hallway in Moscow with multi-coloured walls, porcelain floors and beige floor.
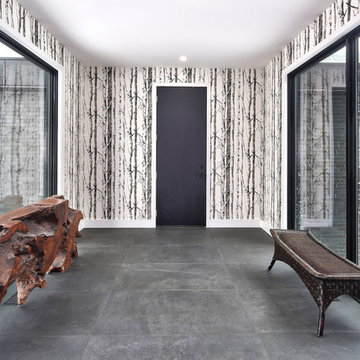
This breezeway from the garage to the mudroom is filled with light. The birch branch wallpaper brings the outside in!
Design ideas for a large contemporary hallway in Toronto with porcelain floors, white walls and grey floor.
Design ideas for a large contemporary hallway in Toronto with porcelain floors, white walls and grey floor.
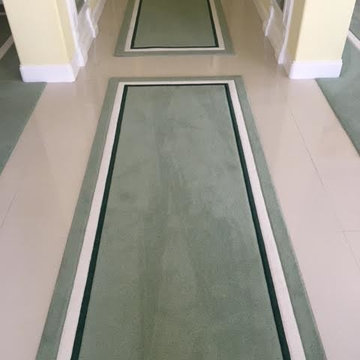
Inspiration for a mid-sized contemporary hallway in Los Angeles with yellow walls, porcelain floors and green floor.
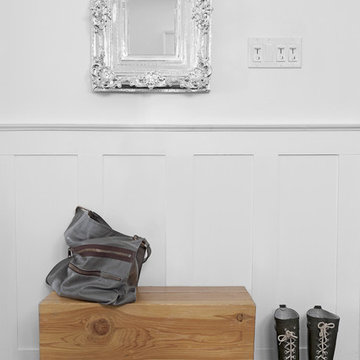
Jeremy Kohm Photography/Grasshopperreps.com
Photo of an eclectic hallway in Toronto with white walls and painted wood floors.
Photo of an eclectic hallway in Toronto with white walls and painted wood floors.
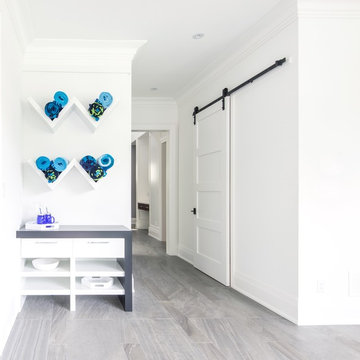
Mid-sized contemporary hallway in Toronto with white walls, porcelain floors and grey floor.
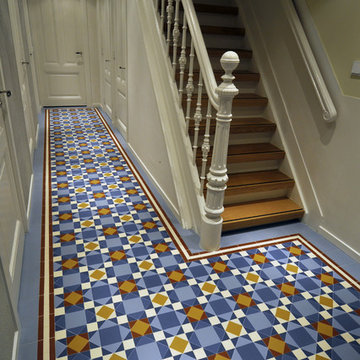
Traditional Victorian style porcelain floor tiles by Winckelmans in historical 'Brighton' pattern .
Photo of a traditional hallway in Amsterdam with porcelain floors.
Photo of a traditional hallway in Amsterdam with porcelain floors.

Attic Odyssey: Transform your attic into a stunning living space with this inspiring renovation.
Design ideas for a large contemporary hallway in Boston with blue walls, painted wood floors, yellow floor, coffered and panelled walls.
Design ideas for a large contemporary hallway in Boston with blue walls, painted wood floors, yellow floor, coffered and panelled walls.
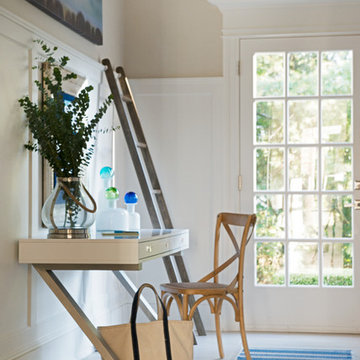
To truly consider the home owner's daily routine into this design meant incorporating this desk area into the side entrance mudroom. Photography by Jane Beiles
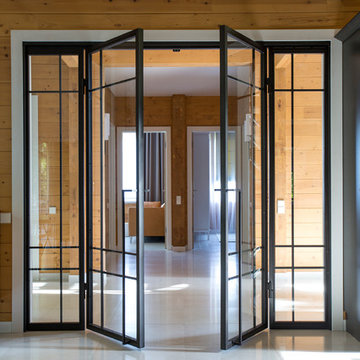
студия TS Design | Тарас Безруков и Стас Самкович
Design ideas for a contemporary hallway in Moscow with porcelain floors.
Design ideas for a contemporary hallway in Moscow with porcelain floors.
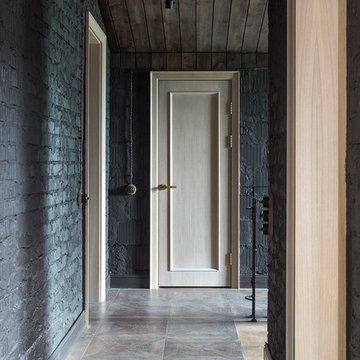
Евгений Кулибаба
Photo of a mid-sized industrial hallway in Moscow with black walls and porcelain floors.
Photo of a mid-sized industrial hallway in Moscow with black walls and porcelain floors.
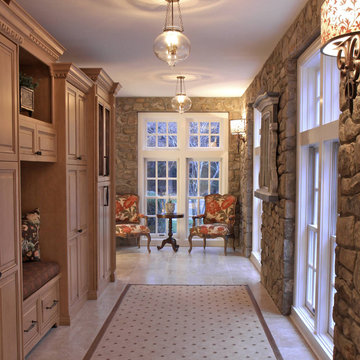
A relaxing place, with a mountain escape feel, but without the commute. This is a perfect place to spend your Friday evening after a hectic week.
Large traditional hallway in Philadelphia with porcelain floors.
Large traditional hallway in Philadelphia with porcelain floors.
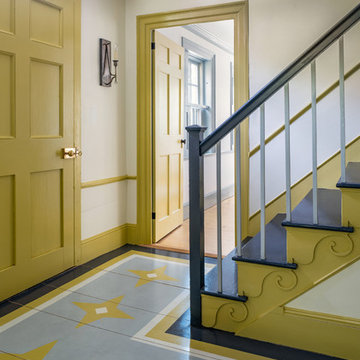
This is an example of an expansive country hallway in Boston with painted wood floors.
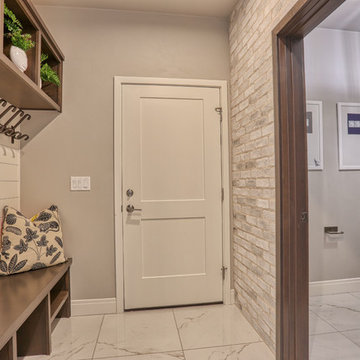
Inspiration for a mid-sized contemporary hallway in Other with grey walls, porcelain floors and white floor.
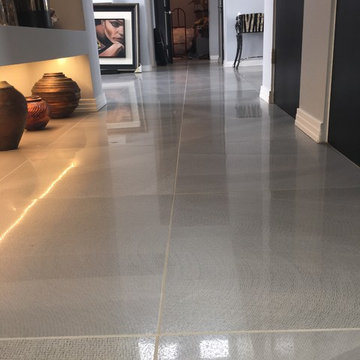
Ann Liem & Robert Strahle
Photo of a large contemporary hallway in Albuquerque with grey walls, porcelain floors and grey floor.
Photo of a large contemporary hallway in Albuquerque with grey walls, porcelain floors and grey floor.

This is an example of a mid-sized transitional hallway in Toronto with white walls, painted wood floors and grey floor.
Hallway Design Ideas with Painted Wood Floors and Porcelain Floors
4
