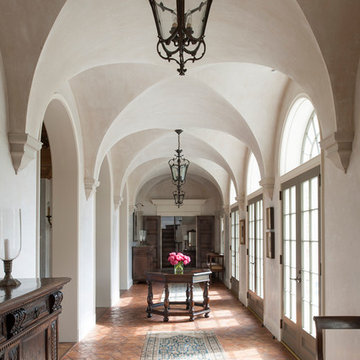Hallway Design Ideas with Painted Wood Floors and Terra-cotta Floors
Refine by:
Budget
Sort by:Popular Today
41 - 60 of 1,092 photos
Item 1 of 3
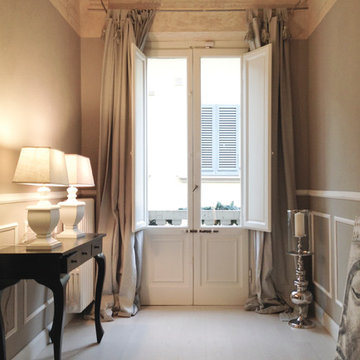
Design ideas for a traditional hallway in Florence with grey walls, painted wood floors and white floor.
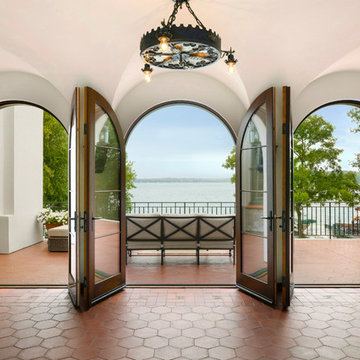
Spacecrafting Photography
Photo of an expansive mediterranean hallway in Minneapolis with white walls, terra-cotta floors and brown floor.
Photo of an expansive mediterranean hallway in Minneapolis with white walls, terra-cotta floors and brown floor.
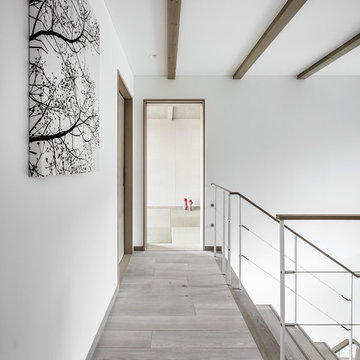
Photo/A.Fukuzawa
This is an example of a modern hallway in Osaka with white walls, painted wood floors and grey floor.
This is an example of a modern hallway in Osaka with white walls, painted wood floors and grey floor.
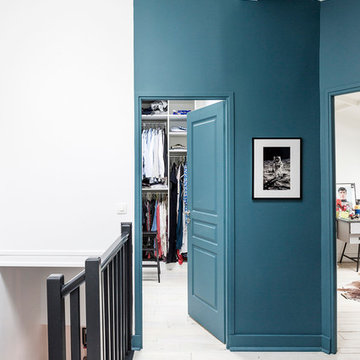
Le palier qui dessert les chambres est bien éclairé par une lumière zénithale. Afin de jouer avec les volumes, certains murs ont été peint, d'autres non
Louise Desrosiers
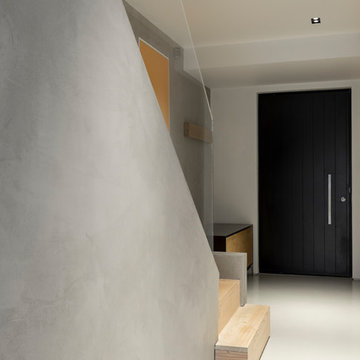
We used micro-cement for wall decoration for the house interior. It gives an impression of sophistication and comfort.
Design ideas for a mid-sized modern hallway in London with grey walls, painted wood floors and white floor.
Design ideas for a mid-sized modern hallway in London with grey walls, painted wood floors and white floor.
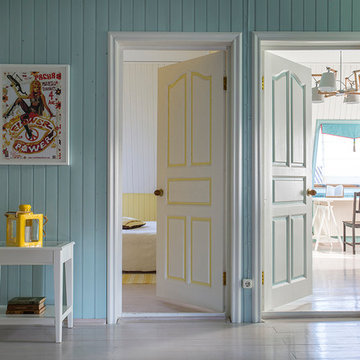
Евгений Кулибаба
Inspiration for a country hallway in Moscow with blue walls and painted wood floors.
Inspiration for a country hallway in Moscow with blue walls and painted wood floors.
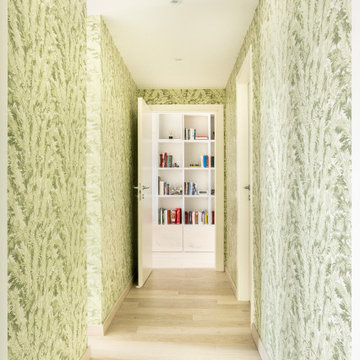
This is an example of a mid-sized contemporary hallway in Milan with grey walls, painted wood floors and beige floor.
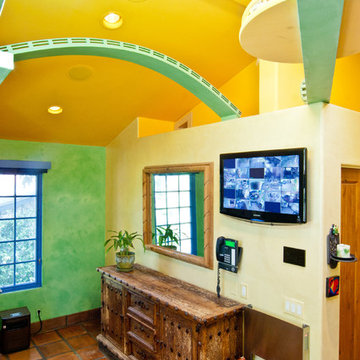
A cat's paradise. Arched walkways, platforms and a loft create plenty of play space for this home's feline friends.
This is an example of an eclectic hallway in Santa Barbara with green walls and terra-cotta floors.
This is an example of an eclectic hallway in Santa Barbara with green walls and terra-cotta floors.
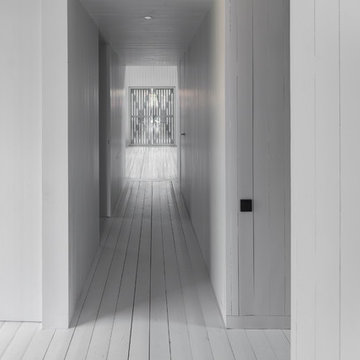
Design ideas for a scandinavian hallway in Moscow with white walls and painted wood floors.
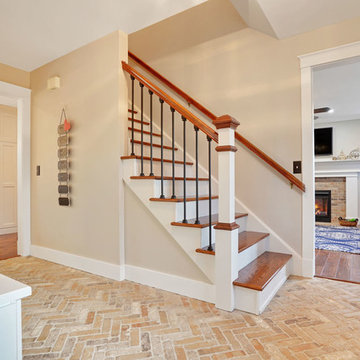
Motion City Media
Design ideas for a large arts and crafts hallway in Other with beige walls, terra-cotta floors and brown floor.
Design ideas for a large arts and crafts hallway in Other with beige walls, terra-cotta floors and brown floor.
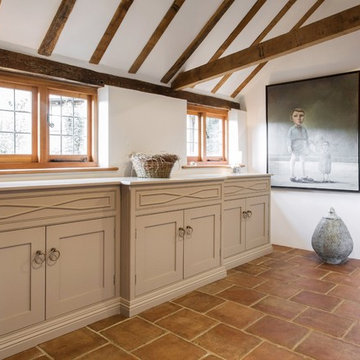
We see so many beautiful homes in so many amazing locations, but every now and then we step into a home that really does take our breath away!
Located on the most wonderfully serene country lane in the heart of East Sussex, Mr & Mrs Carter's home really is one of a kind. A period property originally built in the 14th century, it holds so much incredible history, and has housed many families over the hundreds of years. Burlanes were commissioned to design, create and install the kitchen and utility room, and a number of other rooms in the home, including the family bathroom, the master en-suite and dressing room, and bespoke shoe storage for the entrance hall.
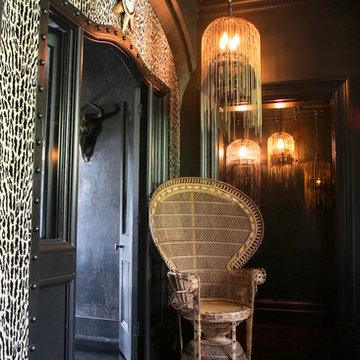
Bohemian opulence! Animal print walls, chained hanging 'Tatooine' lights & vintage furnishings create a riotously decadent look, not for the faint hearted @BRAVE BOUTIQUE
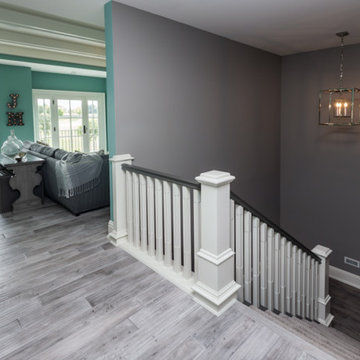
Photo of a mid-sized transitional hallway in Other with grey walls, painted wood floors and grey floor.
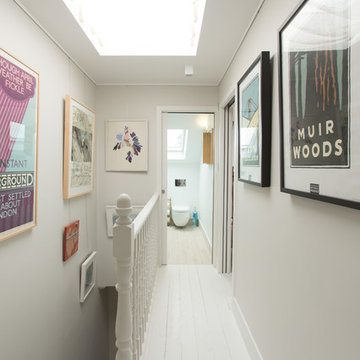
M O Shea photography
Inspiration for a transitional hallway in London with grey walls, painted wood floors and white floor.
Inspiration for a transitional hallway in London with grey walls, painted wood floors and white floor.
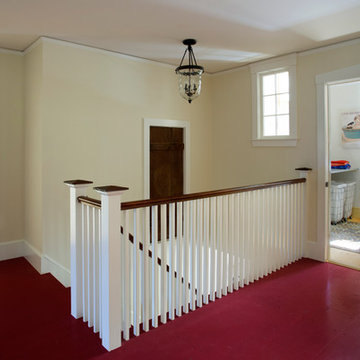
When Cummings Architects first met with the owners of this understated country farmhouse, the building’s layout and design was an incoherent jumble. The original bones of the building were almost unrecognizable. All of the original windows, doors, flooring, and trims – even the country kitchen – had been removed. Mathew and his team began a thorough design discovery process to find the design solution that would enable them to breathe life back into the old farmhouse in a way that acknowledged the building’s venerable history while also providing for a modern living by a growing family.
The redesign included the addition of a new eat-in kitchen, bedrooms, bathrooms, wrap around porch, and stone fireplaces. To begin the transforming restoration, the team designed a generous, twenty-four square foot kitchen addition with custom, farmers-style cabinetry and timber framing. The team walked the homeowners through each detail the cabinetry layout, materials, and finishes. Salvaged materials were used and authentic craftsmanship lent a sense of place and history to the fabric of the space.
The new master suite included a cathedral ceiling showcasing beautifully worn salvaged timbers. The team continued with the farm theme, using sliding barn doors to separate the custom-designed master bath and closet. The new second-floor hallway features a bold, red floor while new transoms in each bedroom let in plenty of light. A summer stair, detailed and crafted with authentic details, was added for additional access and charm.
Finally, a welcoming farmer’s porch wraps around the side entry, connecting to the rear yard via a gracefully engineered grade. This large outdoor space provides seating for large groups of people to visit and dine next to the beautiful outdoor landscape and the new exterior stone fireplace.
Though it had temporarily lost its identity, with the help of the team at Cummings Architects, this lovely farmhouse has regained not only its former charm but also a new life through beautifully integrated modern features designed for today’s family.
Photo by Eric Roth

Photo : © Julien Fernandez / Amandine et Jules – Hotel particulier a Angers par l’architecte Laurent Dray.
Inspiration for a mid-sized transitional hallway in Angers with white walls, terra-cotta floors, coffered and panelled walls.
Inspiration for a mid-sized transitional hallway in Angers with white walls, terra-cotta floors, coffered and panelled walls.
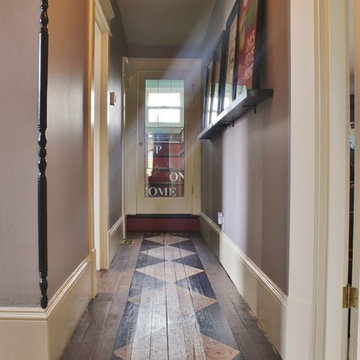
Photo: Kimberley Bryan © 2015 Houzz
Inspiration for a small eclectic hallway in Seattle with purple walls and painted wood floors.
Inspiration for a small eclectic hallway in Seattle with purple walls and painted wood floors.
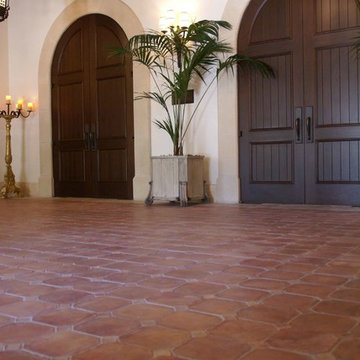
Pedralbes Series - Large hall floor with 40x40 octagon & dot waterproof and stain resistant terracotta tiles.
Inspiration for a traditional hallway in Barcelona with terra-cotta floors.
Inspiration for a traditional hallway in Barcelona with terra-cotta floors.
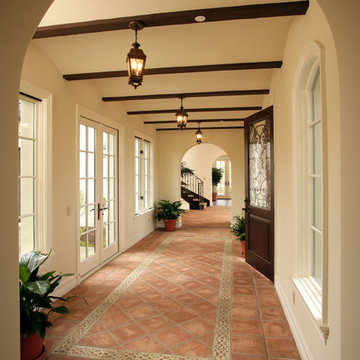
Photo of a traditional hallway in Los Angeles with beige walls and terra-cotta floors.
Hallway Design Ideas with Painted Wood Floors and Terra-cotta Floors
3
