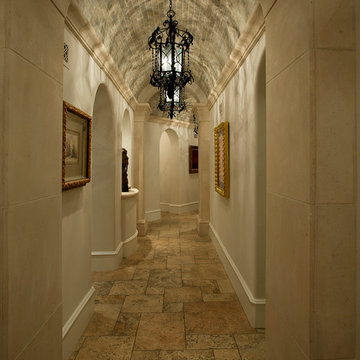Hallway Design Ideas with Painted Wood Floors and Travertine Floors
Refine by:
Budget
Sort by:Popular Today
1 - 20 of 1,433 photos
Item 1 of 3

Reforma integral Sube Interiorismo www.subeinteriorismo.com
Biderbost Photo
Photo of a large transitional hallway in Bilbao with grey walls, travertine floors, grey floor and wallpaper.
Photo of a large transitional hallway in Bilbao with grey walls, travertine floors, grey floor and wallpaper.
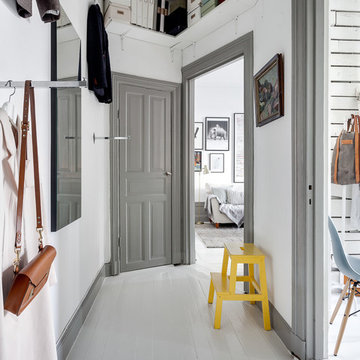
Södermannagatan 34
Foto: Henrik Nero
Mid-sized scandinavian hallway in Stockholm with white walls and painted wood floors.
Mid-sized scandinavian hallway in Stockholm with white walls and painted wood floors.
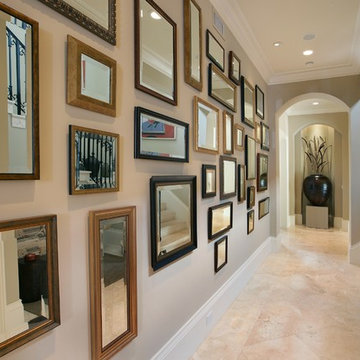
Photo of an eclectic hallway in Miami with beige walls, travertine floors and beige floor.

These are real Palmetto Trees that we used in the bookcases
Inspiration for a mid-sized eclectic hallway in Atlanta with painted wood floors and multi-coloured floor.
Inspiration for a mid-sized eclectic hallway in Atlanta with painted wood floors and multi-coloured floor.
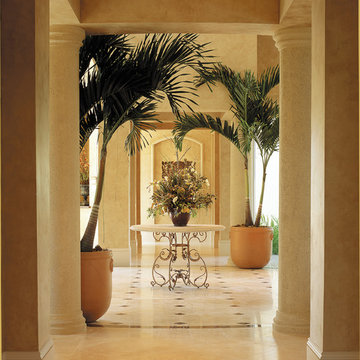
The Sater Design Collection's luxury, Mediterranean home plan "Prestonwood" (Plan #6922). http://saterdesign.com/product/prestonwood/
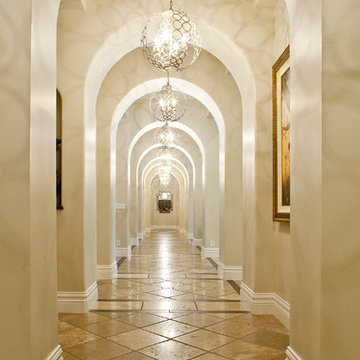
Jim Decker
Large traditional hallway in Las Vegas with beige walls, travertine floors and brown floor.
Large traditional hallway in Las Vegas with beige walls, travertine floors and brown floor.
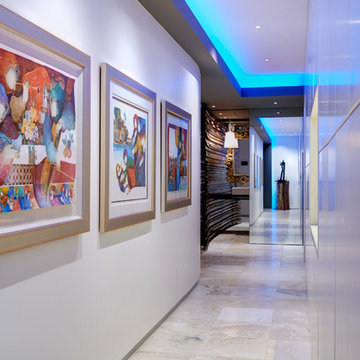
Gallery to Master Suite includes custom artwork and ample storage - Interior Architecture: HAUS | Architecture + LEVEL Interiors - Photo: Ryan Kurtz
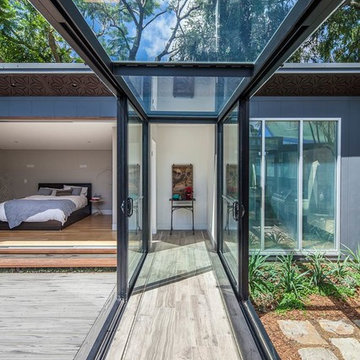
Glass sliding doors and bridge that connects the master bedroom and ensuite with front of house. Doors fully open to reconnect the courtyard and a water feature has been built to give the bridge a floating effect from side angles. LED strip lighting has been embedded into the timber tiles to light the space at night.
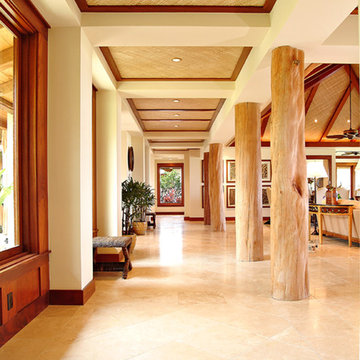
Large tropical hallway in Hawaii with travertine floors, beige walls and beige floor.
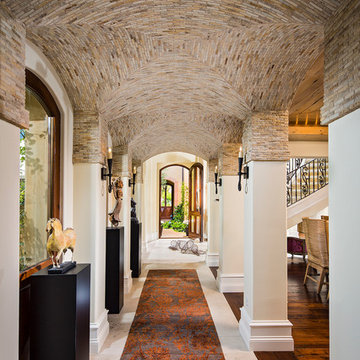
Eric Figge Photography
This is an example of an expansive mediterranean hallway in Orange County with beige walls and travertine floors.
This is an example of an expansive mediterranean hallway in Orange County with beige walls and travertine floors.
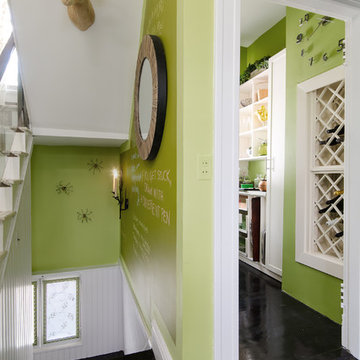
John Magor Photography. This Butler's Pantry became the "family drop zone" in this 1920's mission style home. Brilliant green walls and earthy brown reclaimed furniture bring the outside gardens in. The perching bird lanterns and dog themed art and accessories give it a family friendly feel. A little fun and whimsy with the chalk board paint on the basement stairwell wall and a carved wood stag head watching your every move. The closet was transformed by The Closet Factory with great storage, lucite drawer fronts and a stainless steel laminate countertop. The window treatments are a creative and brilliant final touch.
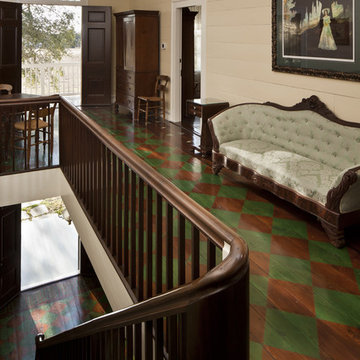
The restoration of a c.1850's plantation house with a compatible addition, pool, pool house, and outdoor kitchen pavilion; project includes historic finishes, refurbished vintage light and plumbing fixtures, antique furniture, custom cabinetry and millwork, encaustic tile, new and vintage reproduction appliances, and historic reproduction carpets and drapes.
© Copyright 2011, Rick Patrick Photography
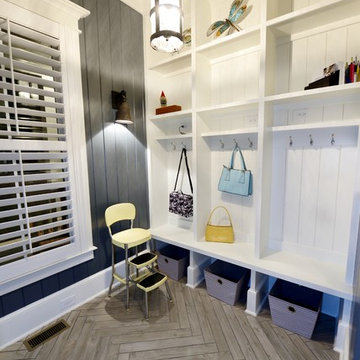
The large mud room on the way to out to the garage acts as the perfect dropping station for this busy family’s lifestyle and can be nicely hidden when necessary with a secret pocket door. Walls trimmed in vertical floor to ceiling planking and painted in a dark grey against the beautiful white trim of the cubbies make a casual and subdued atmosphere. Everything but formal, we chose old cast iron wall sconces and matching ceiling fixtures replicating an old barn style. The floors were carefully planned with a light grey tile, cut into 2 inch by 18” pieces and laid in a herringbone design adding so much character and design to this small, yet memorable room.
Photography: M. Eric Honeycutt
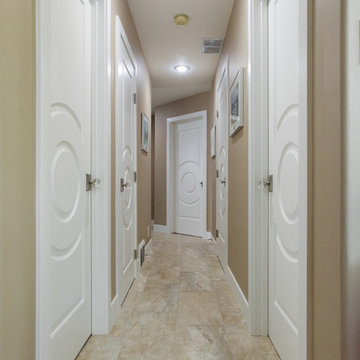
Photo of a large traditional hallway in Edmonton with travertine floors, brown walls and beige floor.

A coastal Scandinavian renovation project, combining a Victorian seaside cottage with Scandi design. We wanted to create a modern, open-plan living space but at the same time, preserve the traditional elements of the house that gave it it's character.
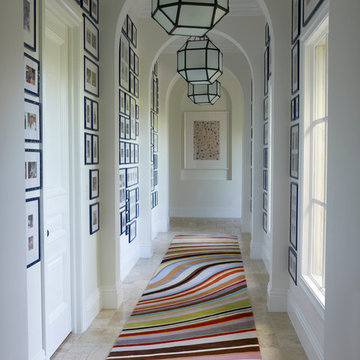
William Waldron
Design ideas for a transitional hallway in Miami with white walls and travertine floors.
Design ideas for a transitional hallway in Miami with white walls and travertine floors.
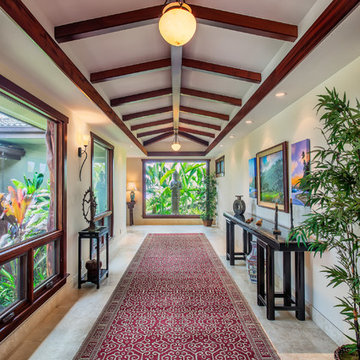
40 x 80 ft Loggia hallway ends with large picture window that looks out into the garden.
Expansive tropical hallway in Hawaii with travertine floors, white walls and grey floor.
Expansive tropical hallway in Hawaii with travertine floors, white walls and grey floor.
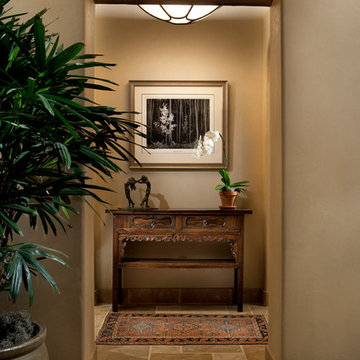
Dino Tonn Photography
Inspiration for a mid-sized mediterranean hallway in Phoenix with beige walls and travertine floors.
Inspiration for a mid-sized mediterranean hallway in Phoenix with beige walls and travertine floors.
Hallway Design Ideas with Painted Wood Floors and Travertine Floors
1

