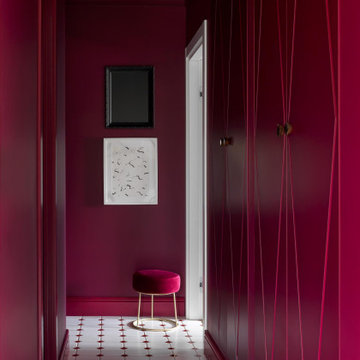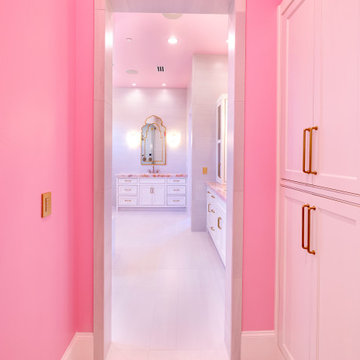Hallway Design Ideas with Pink Walls and Red Walls
Refine by:
Budget
Sort by:Popular Today
61 - 80 of 797 photos
Item 1 of 3
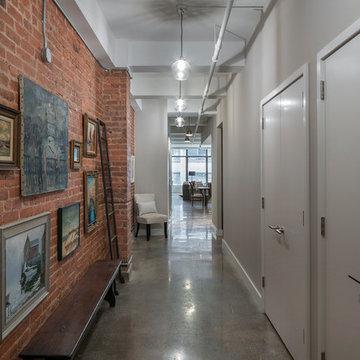
Ofer Wolberger
Photo of an industrial hallway in New York with red walls, concrete floors and grey floor.
Photo of an industrial hallway in New York with red walls, concrete floors and grey floor.
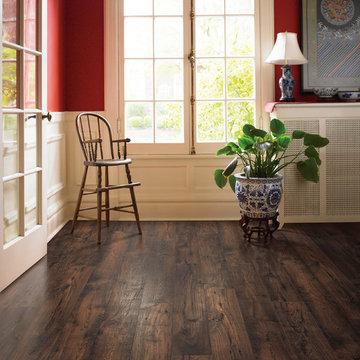
Design ideas for a mid-sized country hallway in Atlanta with dark hardwood floors, red walls and brown floor.
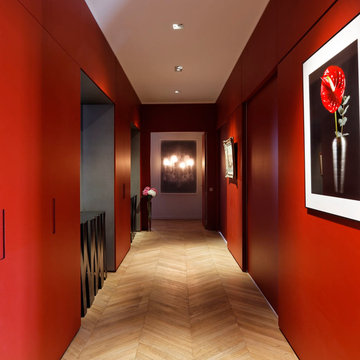
aménagement d'une entrée
jeu de portes coulissantes pour ouvrie sur le salon
Inspiration for a mid-sized contemporary hallway in Paris with red walls and light hardwood floors.
Inspiration for a mid-sized contemporary hallway in Paris with red walls and light hardwood floors.
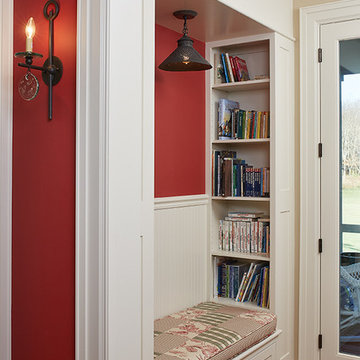
A reading nook with built-in storage
Photo by Ashley Avila Photography
Inspiration for a traditional hallway in Grand Rapids with red walls, medium hardwood floors and decorative wall panelling.
Inspiration for a traditional hallway in Grand Rapids with red walls, medium hardwood floors and decorative wall panelling.
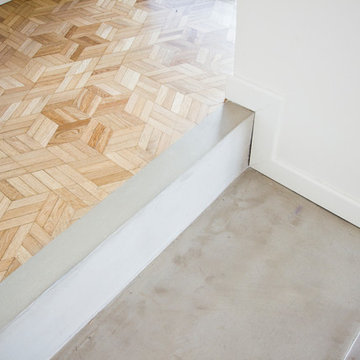
in questa foto di dettaglio si vede come i diversi materiali caratterizzano le due diverse zone della casa.
nella zona giorno, è stato posata, in sostituzione di un parquet scadente, una malta autolivellante della Mapei (ultra top living); nella zona giorno invece è stato recuperato il particolare parquet con motivi geometrici.
foto: Pietro Carlino
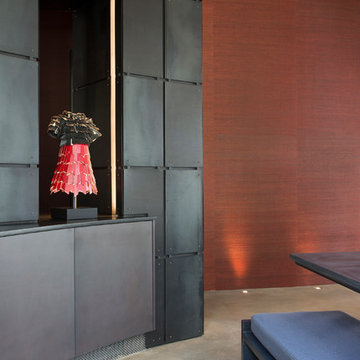
Kimberly Gavin Photography
This is an example of a large contemporary hallway in Denver with concrete floors and red walls.
This is an example of a large contemporary hallway in Denver with concrete floors and red walls.
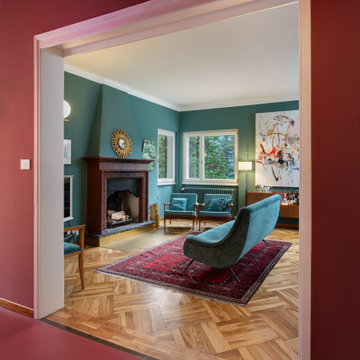
Vista del corridoio; pavimento in resina e pareti colore Farrow&Ball rosso bordeaux (eating room 43)
Mid-sized midcentury hallway in Other with red walls, concrete floors and red floor.
Mid-sized midcentury hallway in Other with red walls, concrete floors and red floor.
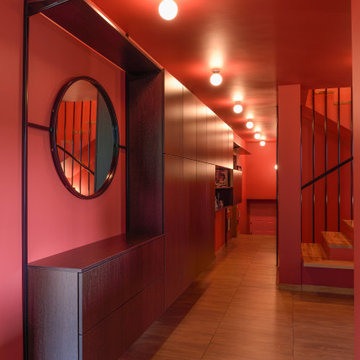
This holistic project involved the design of a completely new space layout, as well as searching for perfect materials, furniture, decorations and tableware to match the already existing elements of the house.
The key challenge concerning this project was to improve the layout, which was not functional and proportional.
Balance on the interior between contemporary and retro was the key to achieve the effect of a coherent and welcoming space.
Passionate about vintage, the client possessed a vast selection of old trinkets and furniture.
The main focus of the project was how to include the sideboard,(from the 1850’s) which belonged to the client’s grandmother, and how to place harmoniously within the aerial space. To create this harmony, the tones represented on the sideboard’s vitrine were used as the colour mood for the house.
The sideboard was placed in the central part of the space in order to be visible from the hall, kitchen, dining room and living room.
The kitchen fittings are aligned with the worktop and top part of the chest of drawers.
Green-grey glazing colour is a common element of all of the living spaces.
In the the living room, the stage feeling is given by it’s main actor, the grand piano and the cabinets of curiosities, which were rearranged around it to create that effect.
A neutral background consisting of the combination of soft walls and
minimalist furniture in order to exhibit retro elements of the interior.
Long live the vintage!
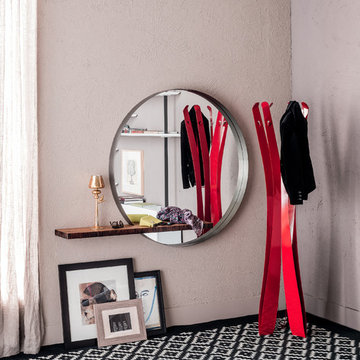
Wish Board Designer Wall Mirror is full of echoing functionality and simple aesthetics. Lustrous and lively, Wish Board Mirror features a varnished steel as well as black or graphite lacquered round steel frame complemented by an off-centered Canaletto walnut or Heritage oak linear shelf. Manufactured in Italy by Cattelan Italia, Wish Board Mirror is available in two sizes and is a great option for the entrance or hallway.
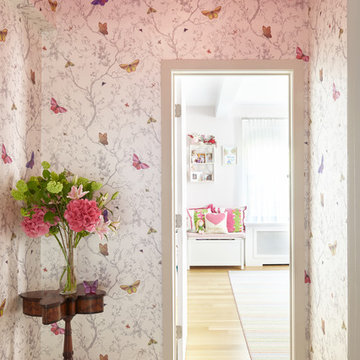
Vestibule connecting the two girls' rooms. My client loved this room. It totally captures her style. I can't believe she let me paint the ceiling pink! Everyone loves it.

Inspiration for a mid-sized arts and crafts hallway in Seattle with red walls, medium hardwood floors and brown floor.
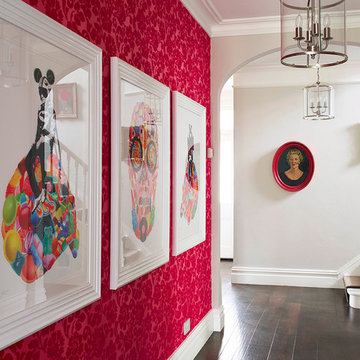
Nick Huggins
Design ideas for an eclectic hallway in Berkshire with red walls and dark hardwood floors.
Design ideas for an eclectic hallway in Berkshire with red walls and dark hardwood floors.
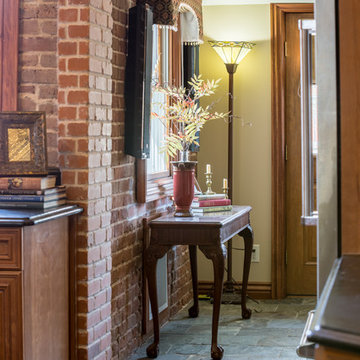
Rich cherry tones and a slate floor set the tone for this turn of the century craftsman home. Exposed brick was restored and reclaimed brick was added for specialty details in this kitchen which transitions to the homeowner's man cave.
Shelly Au Photography
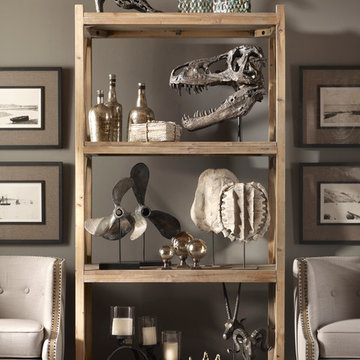
Hallway decor
Photo of a transitional hallway in Orange County with pink walls and light hardwood floors.
Photo of a transitional hallway in Orange County with pink walls and light hardwood floors.
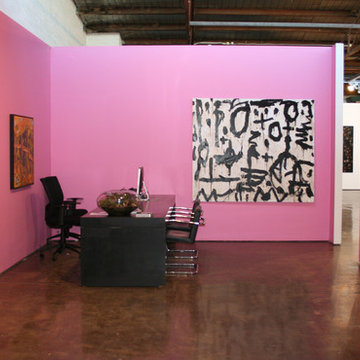
Colour consultation with a fantastic and inviting outcome for a commercial gallery space in Collingwood, Melbourne. #jamesmakingallery #garyorrdesign
This is an example of a mid-sized contemporary hallway in Melbourne with pink walls, concrete floors and grey floor.
This is an example of a mid-sized contemporary hallway in Melbourne with pink walls, concrete floors and grey floor.
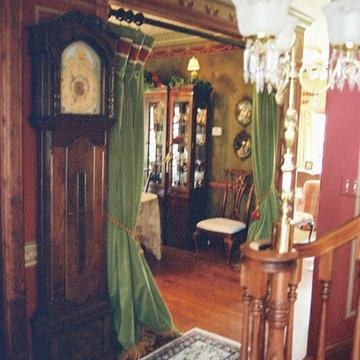
The Velvet pole drape flanks the archway to the dining room. Doorways were commonly draped in victorian homes. They were not only for decoration but also allowed rooms not being used to be closed off, provided a noise barrier to the room and often were easier to close than pocket doors.

Photo of a small modern hallway in New York with pink walls, light hardwood floors, brown floor, exposed beam and wallpaper.
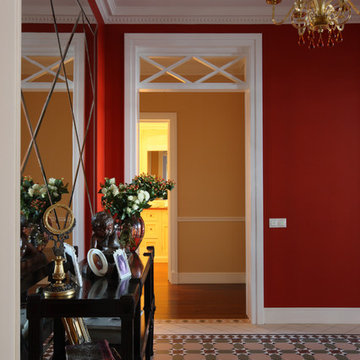
Изначально квартира обладала узким и очень длинным коридором не характерным для элитного жилья. Что бы исправить ситуацию был создан "энергетический" центр квартиры. Отвлекающий внимание от протяжной планировки квартиры.
Плитка: victorian floor tiles
Консоль: grand arredo
Зеркальное панно, Дверные проемы по эскизам автора проекта.
Фото: Михаил Степанов
Hallway Design Ideas with Pink Walls and Red Walls
4
