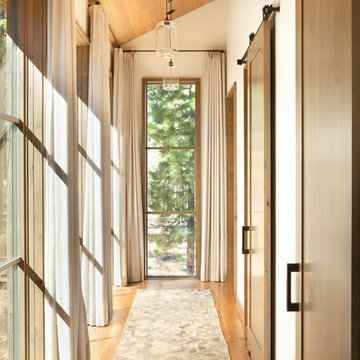Hallway Design Ideas with Pink Walls and White Walls
Refine by:
Budget
Sort by:Popular Today
41 - 60 of 33,043 photos
Item 1 of 3
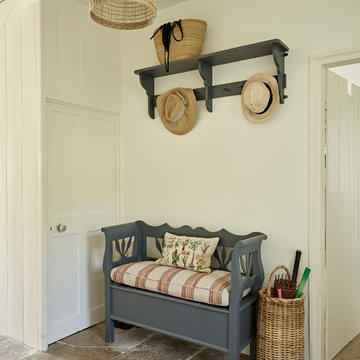
Restored hall way in Georgian Farmhouse. Decoration by Kate Renwick.
Photography Nick Smith
Design ideas for a mid-sized country hallway in Dorset with white walls, limestone floors and grey floor.
Design ideas for a mid-sized country hallway in Dorset with white walls, limestone floors and grey floor.
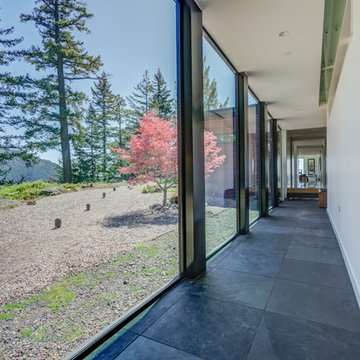
Photo of a large modern hallway in Seattle with white walls, black floor and slate floors.
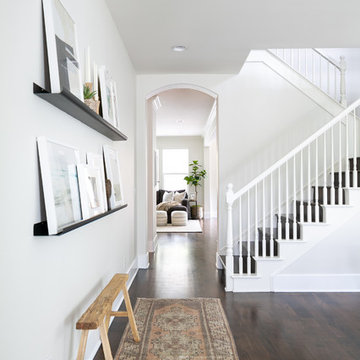
Beach style hallway in Orange County with white walls, dark hardwood floors and brown floor.
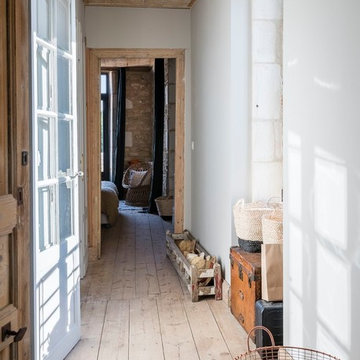
Stan Ledoux
This is an example of a mediterranean hallway in Other with white walls, light hardwood floors and beige floor.
This is an example of a mediterranean hallway in Other with white walls, light hardwood floors and beige floor.
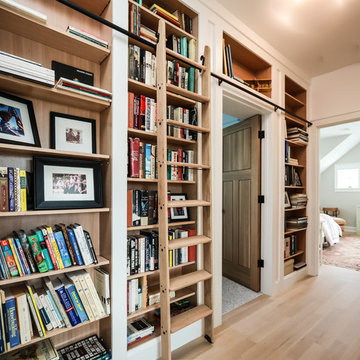
Photography by Kevin O'Connor
Design ideas for a transitional hallway in Providence with white walls, light hardwood floors and beige floor.
Design ideas for a transitional hallway in Providence with white walls, light hardwood floors and beige floor.
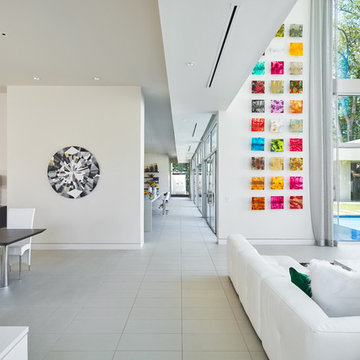
This is an example of an expansive modern hallway in Dallas with white walls, porcelain floors and white floor.
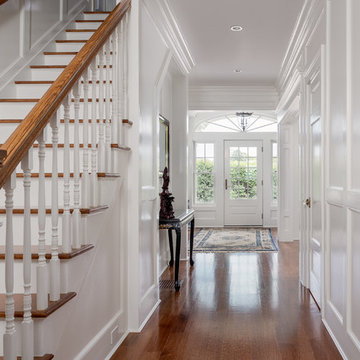
This luxury home was designed to specific specs for our client. Every detail was meticulously planned and designed with aesthetics and functionality in mind. Features bright, airy design, custom paneled walls, and slick hardwood floors.
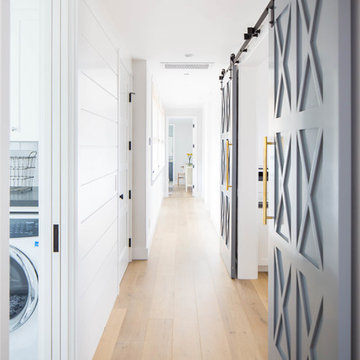
Build: Graystone Custom Builders, Interior Design: Blackband Design, Photography: Ryan Garvin
Mid-sized country hallway in Orange County with white walls, medium hardwood floors and beige floor.
Mid-sized country hallway in Orange County with white walls, medium hardwood floors and beige floor.
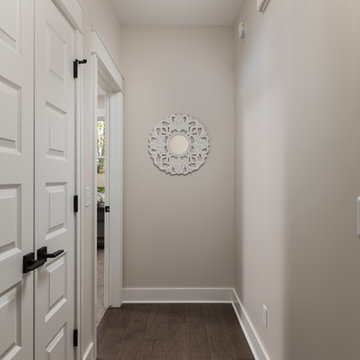
This is an example of a beach style hallway in Grand Rapids with white walls, medium hardwood floors and brown floor.
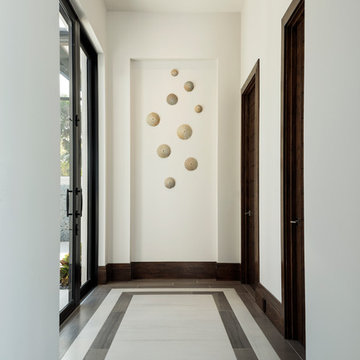
Mid-sized modern hallway in Miami with white walls, porcelain floors and multi-coloured floor.
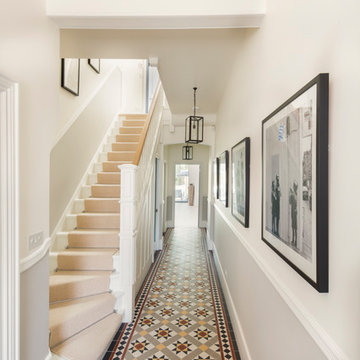
Tom Lee
Photo of a large transitional hallway in London with white walls, ceramic floors and multi-coloured floor.
Photo of a large transitional hallway in London with white walls, ceramic floors and multi-coloured floor.
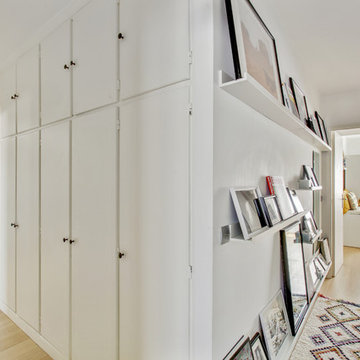
Shoootin
Inspiration for a contemporary hallway in Paris with white walls, light hardwood floors and beige floor.
Inspiration for a contemporary hallway in Paris with white walls, light hardwood floors and beige floor.
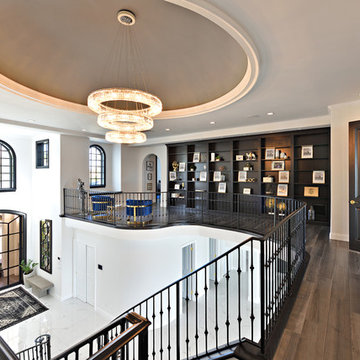
The Design Styles Architecture team beautifully remodeled the exterior and interior of this Carolina Circle home. The home was originally built in 1973 and was 5,860 SF; the remodel added 1,000 SF to the total under air square-footage. The exterior of the home was revamped to take your typical Mediterranean house with yellow exterior paint and red Spanish style roof and update it to a sleek exterior with gray roof, dark brown trim, and light cream walls. Additions were done to the home to provide more square footage under roof and more room for entertaining. The master bathroom was pushed out several feet to create a spacious marbled master en-suite with walk in shower, standing tub, walk in closets, and vanity spaces. A balcony was created to extend off of the second story of the home, creating a covered lanai and outdoor kitchen on the first floor. Ornamental columns and wrought iron details inside the home were removed or updated to create a clean and sophisticated interior. The master bedroom took the existing beam support for the ceiling and reworked it to create a visually stunning ceiling feature complete with up-lighting and hanging chandelier creating a warm glow and ambiance to the space. An existing second story outdoor balcony was converted and tied in to the under air square footage of the home, and is now used as a workout room that overlooks the ocean. The existing pool and outdoor area completely updated and now features a dock, a boat lift, fire features and outdoor dining/ kitchen.
Photo by: Design Styles Architecture
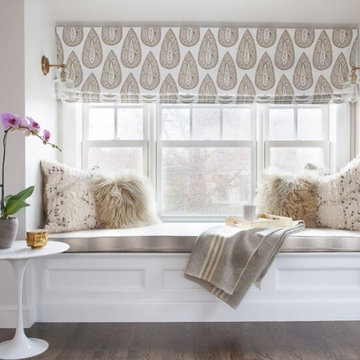
Flat Roman Shades with custom fabric finish the decor of this bench seat window area.
Photo of a mid-sized contemporary hallway in San Diego with white walls, dark hardwood floors and brown floor.
Photo of a mid-sized contemporary hallway in San Diego with white walls, dark hardwood floors and brown floor.
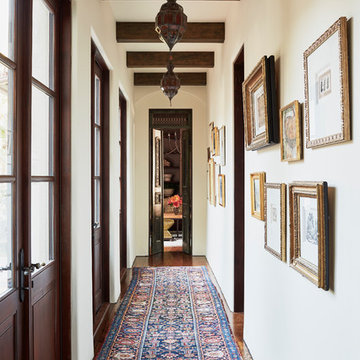
Gallery Hall
This is an example of an expansive mediterranean hallway in Los Angeles with white walls, dark hardwood floors and brown floor.
This is an example of an expansive mediterranean hallway in Los Angeles with white walls, dark hardwood floors and brown floor.
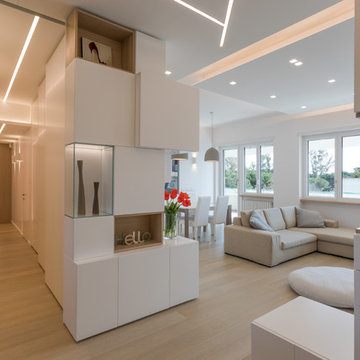
Design ideas for a contemporary hallway in Rome with white walls, light hardwood floors and beige floor.
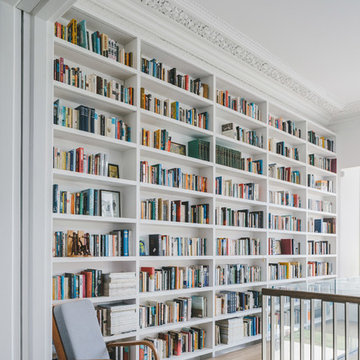
Designed by longstanding customers Moon Architect and Builder, a large double height space was created by removing the ground floor and some of the walls of this period property in Bristol. Due to the open space created, the flow of colour and the interior theme was central to making this space work.
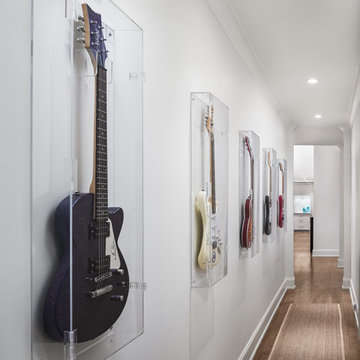
Hall of remodeled home in Mountain Brook Alabama photographed for architect Adams & Gerndt and interior design firm Defining Home, by Birmingham Alabama based architectural and interiors photographer Tommy Daspit. You can see more of his work at http://tommydaspit.com
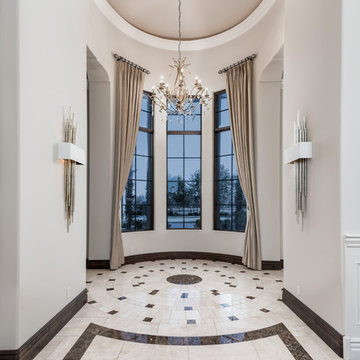
Entryway featuring a vaulted ceiling, crown molding, custom chandelier, window treatments, and marble floor.
Photo of an expansive mediterranean hallway in Phoenix with white walls, porcelain floors and multi-coloured floor.
Photo of an expansive mediterranean hallway in Phoenix with white walls, porcelain floors and multi-coloured floor.
Hallway Design Ideas with Pink Walls and White Walls
3
