Hallway Design Ideas with Planked Wall Panelling and Decorative Wall Panelling
Refine by:
Budget
Sort by:Popular Today
81 - 100 of 864 photos
Item 1 of 3

New Moroccan Villa on the Santa Barbara Riviera, overlooking the Pacific ocean and the city. In this terra cotta and deep blue home, we used natural stone mosaics and glass mosaics, along with custom carved stone columns. Every room is colorful with deep, rich colors. In the master bath we used blue stone mosaics on the groin vaulted ceiling of the shower. All the lighting was designed and made in Marrakesh, as were many furniture pieces. The entry black and white columns are also imported from Morocco. We also designed the carved doors and had them made in Marrakesh. Cabinetry doors we designed were carved in Canada. The carved plaster molding were made especially for us, and all was shipped in a large container (just before covid-19 hit the shipping world!) Thank you to our wonderful craftsman and enthusiastic vendors!
Project designed by Maraya Interior Design. From their beautiful resort town of Ojai, they serve clients in Montecito, Hope Ranch, Santa Ynez, Malibu and Calabasas, across the tri-county area of Santa Barbara, Ventura and Los Angeles, south to Hidden Hills and Calabasas.
Architecture by Thomas Ochsner in Santa Barbara, CA
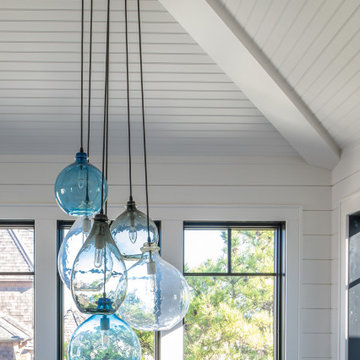
Inspiration for a large beach style hallway with white walls, medium hardwood floors, vaulted and planked wall panelling.
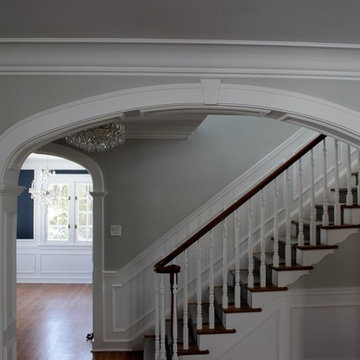
This is an example of a mid-sized traditional hallway in Chicago with grey walls, dark hardwood floors, brown floor and decorative wall panelling.
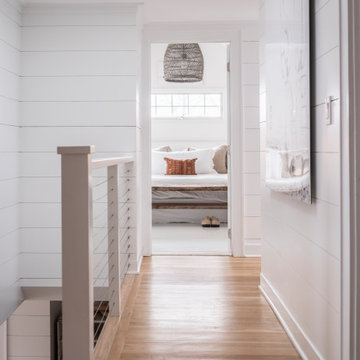
Inspiration for a large beach style hallway in Other with white walls, light hardwood floors, brown floor and planked wall panelling.
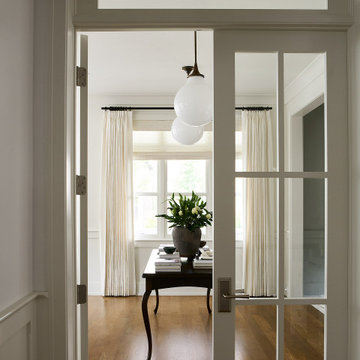
This is an example of a mid-sized transitional hallway in Chicago with white walls, light hardwood floors, brown floor and decorative wall panelling.
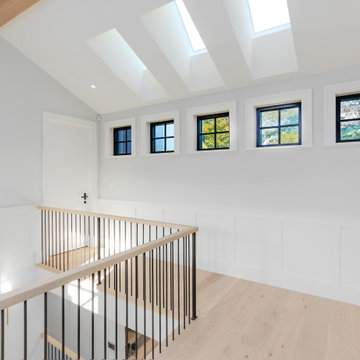
Photo of a mid-sized contemporary hallway in Vancouver with white walls, light hardwood floors, exposed beam and decorative wall panelling.

A custom built-in bookcase flanks a cozy nook that sits at the end of the hallway, providing the perfect spot to curl up with a good book.
This is an example of a small hallway in DC Metro with white walls, medium hardwood floors, brown floor and planked wall panelling.
This is an example of a small hallway in DC Metro with white walls, medium hardwood floors, brown floor and planked wall panelling.
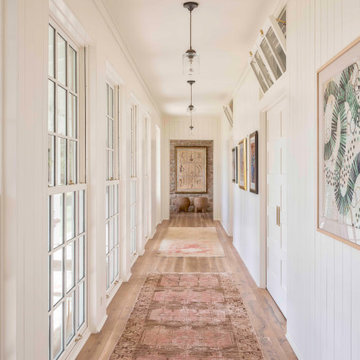
Inspiration for a country hallway in Other with white walls, medium hardwood floors, brown floor and planked wall panelling.

This Jersey farmhouse, with sea views and rolling landscapes has been lovingly extended and renovated by Todhunter Earle who wanted to retain the character and atmosphere of the original building. The result is full of charm and features Randolph Limestone with bespoke elements.
Photographer: Ray Main
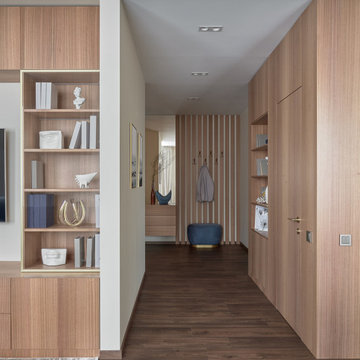
Вид на прихожую из гостиной
Design ideas for a mid-sized contemporary hallway in Moscow with beige walls, dark hardwood floors, brown floor and decorative wall panelling.
Design ideas for a mid-sized contemporary hallway in Moscow with beige walls, dark hardwood floors, brown floor and decorative wall panelling.
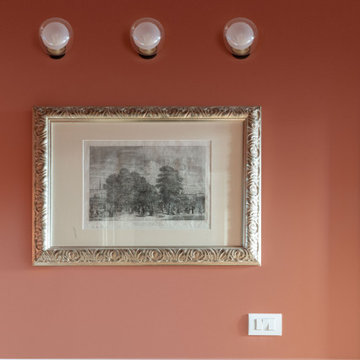
Photo of a traditional hallway in Milan with red walls, light hardwood floors, beige floor and decorative wall panelling.
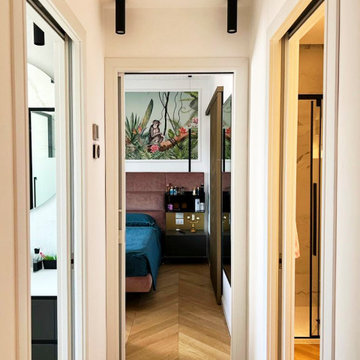
Photo of a contemporary hallway in Rome with light hardwood floors and decorative wall panelling.
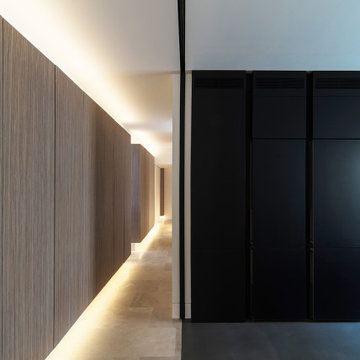
Photo of a large contemporary hallway in Madrid with white walls, limestone floors, beige floor and decorative wall panelling.
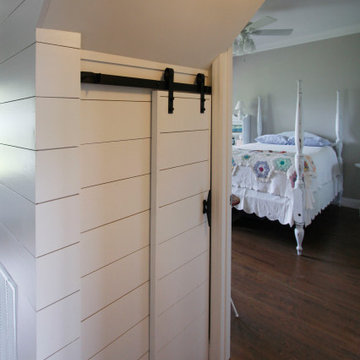
Design ideas for a beach style hallway in Other with beige walls, dark hardwood floors, brown floor and planked wall panelling.
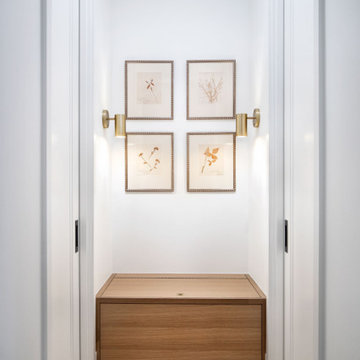
At the master closet vestibule one would never guess that his and her closets exist beyond both flanking doors. A clever built-in bench functions as a storage chest and luxurious sconces in brass illuminate this elegant little space.
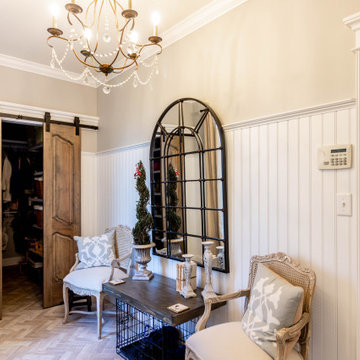
Mudrooms can have style, too! The mudroom may be one of the most used spaces in your home, but that doesn't mean it has to be boring. A stylish, practical mudroom can keep your house in order and still blend with the rest of your home. This homeowner's existing mudroom was not utilizing the area to its fullest. The open shelves and bench seat were constantly cluttered and unorganized. The garage had a large underutilized area, which allowed us to expand the mudroom and create a large walk in closet that now stores all the day to day clutter, and keeps it out of sight behind these custom elegant barn doors. The mudroom now serves as a beautiful and stylish entrance from the garage, yet remains functional and durable with heated tile floors, wainscoting, coat hooks, and lots of shelving and storage in the closet.
Directly outside of the mudroom was a small hall closet that did not get used much. We turned the space into a coffee bar area with a lot of style! Custom dusty blue cabinets add some extra kitchen storage, and mirrored wall cabinets add some function for quick touch ups while heading out the door.

This is an example of a small arts and crafts hallway in Los Angeles with brown walls, slate floors, multi-coloured floor and decorative wall panelling.

This split level contemporary design home is perfect for family and entertaining. Set on a generous 1800m2 landscaped section, boasting 4 bedrooms, a study, 2 bathrooms and a powder room, every detail of this architecturally designed home is finished to the highest standard. A fresh neutral palette connects the interior, with features including: baton ceilings and walls, American Oak entrance steps, double glazed windows and HRV Solar System. Families keen on entertaining enjoy the benefits of two living areas, a well appointed scullery and the al fresco dining area, complete with exterior fire.
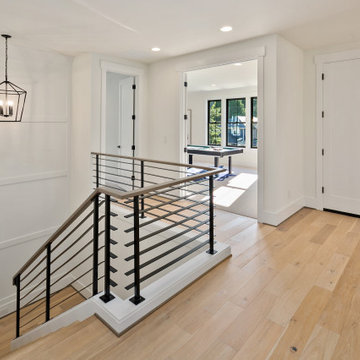
The french oak hardwood from the main level continues upstairs.
Photo of a mid-sized country hallway in Seattle with white walls, light hardwood floors, beige floor and decorative wall panelling.
Photo of a mid-sized country hallway in Seattle with white walls, light hardwood floors, beige floor and decorative wall panelling.
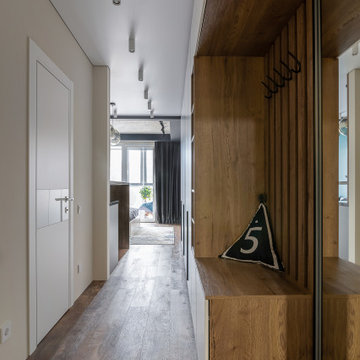
Светлая прихожая со встроенным шкафом и умной дверью от бренда Samsung
Design ideas for a mid-sized contemporary hallway in Other with white walls, vinyl floors, brown floor, recessed and decorative wall panelling.
Design ideas for a mid-sized contemporary hallway in Other with white walls, vinyl floors, brown floor, recessed and decorative wall panelling.
Hallway Design Ideas with Planked Wall Panelling and Decorative Wall Panelling
5