Hallway Design Ideas with Planked Wall Panelling and Panelled Walls
Refine by:
Budget
Sort by:Popular Today
1 - 20 of 1,121 photos
Item 1 of 3

Boot room with built in storage in a traditional victorian villa with painted wooden doors by Gemma Dudgeon Interiors
Design ideas for a transitional hallway in Buckinghamshire with medium hardwood floors, grey walls, brown floor and planked wall panelling.
Design ideas for a transitional hallway in Buckinghamshire with medium hardwood floors, grey walls, brown floor and planked wall panelling.

We added a reading nook, black cast iron radiators, antique furniture and rug to the landing of the Isle of Wight project
Inspiration for a large transitional hallway in London with grey walls, carpet, beige floor and planked wall panelling.
Inspiration for a large transitional hallway in London with grey walls, carpet, beige floor and planked wall panelling.

The entrance hall has two Eclisse smoked glass pocket doors to the dining room that leads on to a Diane berry Designer kitchen
This is an example of a mid-sized hallway in Manchester with beige walls, porcelain floors, beige floor, coffered and panelled walls.
This is an example of a mid-sized hallway in Manchester with beige walls, porcelain floors, beige floor, coffered and panelled walls.

Inspiration for a small asian hallway in London with multi-coloured walls, laminate floors, brown floor and panelled walls.
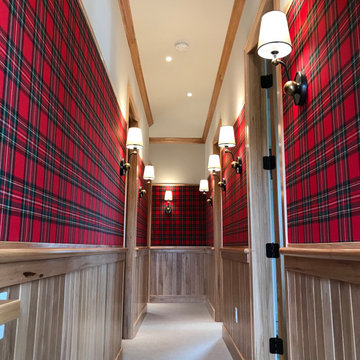
The L shape hallway has a red tartan stretched form molding to chair rail. This type of installation is called clean edge wall upholstery. Hickory wood planking in the lower part of the wall and fabric covered wall in the mid-section. The textile used is a Scottish red check fabric. Simple sconces light up the hallway.

Entrance hall with bespoke painted coat rack, making ideal use of an existing alcove in this long hallway.
Painted to match the wall panelling below gives this hallway a smart and spacious feel.

One special high-functioning feature to this home was to incorporate a mudroom. This creates functionality for storage and the sort of essential items needed when you are in and out of the house or need a place to put your companies belongings.
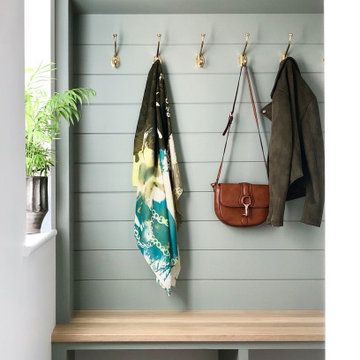
Inspiration for a small modern hallway in Other with green walls, laminate floors, beige floor, vaulted and planked wall panelling.
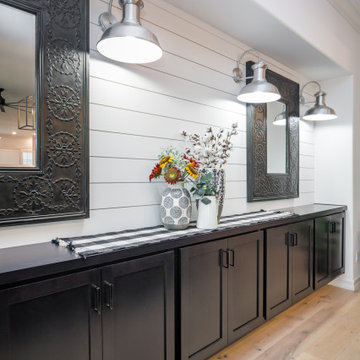
A feature wall can create a dramatic focal point in any room. Some of our favorites happen to be ship-lap. It's truly amazing when you work with clients that let us transform their home from stunning to spectacular. The reveal for this project was ship-lap walls within a wine, dining room, and a fireplace facade. Feature walls can be a powerful way to modify your space.

The plan is largely one room deep to encourage cross ventilation and to take advantage of water views to the north, while admitting sunlight from the south. The flavor is influenced by an informal rustic camp next door.

Small modern hallway in London with grey walls, light hardwood floors, brown floor and planked wall panelling.

The New cloakroom added to a large Edwardian property in the grand hallway. Casing in the previously under used area under the stairs with panelling to match the original (On right) including a jib door. A tall column radiator was detailed into the new wall structure and panelling, making it a feature. The area is further completed with the addition of a small comfortable armchair, table and lamp.
Part of a much larger remodelling of the kitchen, utility room, cloakroom and hallway.
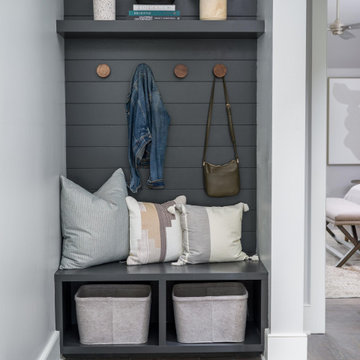
Hall storage/mud room area
Inspiration for a beach style hallway in Charleston with grey walls, dark hardwood floors and planked wall panelling.
Inspiration for a beach style hallway in Charleston with grey walls, dark hardwood floors and planked wall panelling.
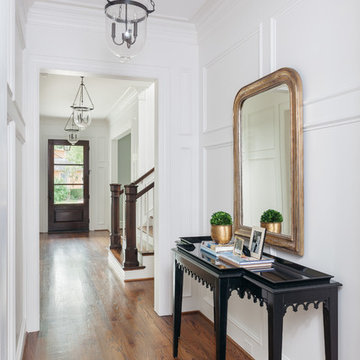
Benjamin Hill Photography
Photo of an expansive traditional hallway in Houston with white walls, medium hardwood floors, brown floor and panelled walls.
Photo of an expansive traditional hallway in Houston with white walls, medium hardwood floors, brown floor and panelled walls.

Attic Odyssey: Transform your attic into a stunning living space with this inspiring renovation.
Design ideas for a large contemporary hallway in Boston with blue walls, painted wood floors, yellow floor, coffered and panelled walls.
Design ideas for a large contemporary hallway in Boston with blue walls, painted wood floors, yellow floor, coffered and panelled walls.
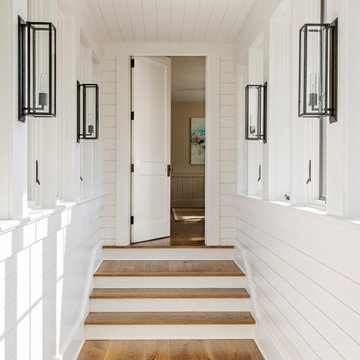
This is an example of a beach style hallway in Charleston with white walls, medium hardwood floors, timber and planked wall panelling.

Inspiration for a mid-sized modern hallway in Other with beige walls, laminate floors, brown floor and panelled walls.
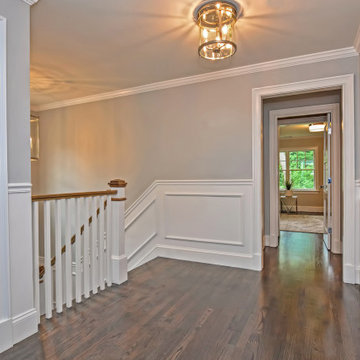
Second floor foyer with wall paneling, gray walls, dark wood stained oak floors. Square balusters. Flush mount light fixture.
Mid-sized transitional hallway in Boston with grey walls, dark hardwood floors, grey floor and panelled walls.
Mid-sized transitional hallway in Boston with grey walls, dark hardwood floors, grey floor and panelled walls.

This detached home in West Dulwich was opened up & extended across the back to create a large open plan kitchen diner & seating area for the family to enjoy together. We added carpet, contemporary lighting and recessed spotlights to make it feel light and airy

Traditional hallway in London with grey walls, limestone floors, beige floor, coffered and panelled walls.
Hallway Design Ideas with Planked Wall Panelling and Panelled Walls
1