Hallway Design Ideas with Planked Wall Panelling
Refine by:
Budget
Sort by:Popular Today
1 - 20 of 52 photos
Item 1 of 3
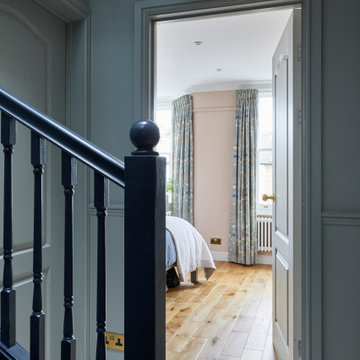
Design ideas for a small transitional hallway in London with planked wall panelling, white walls, carpet and beige floor.

Design ideas for a small hallway in Moscow with brown walls, laminate floors, brown floor, timber and planked wall panelling.
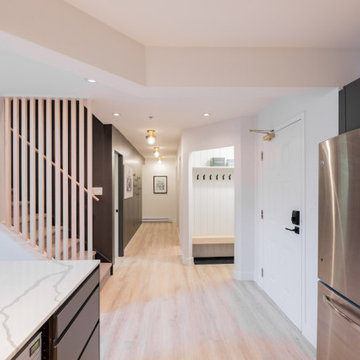
Shiplap wall gave this space a fun refresh
Inspiration for a mid-sized contemporary hallway in Other with white walls, laminate floors, beige floor and planked wall panelling.
Inspiration for a mid-sized contemporary hallway in Other with white walls, laminate floors, beige floor and planked wall panelling.
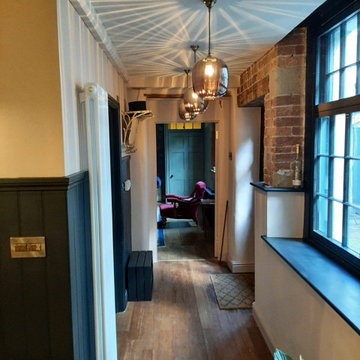
A entrance hallway with half panelling and wooden flooring. Soft pink and black paint colours
Design ideas for a small eclectic hallway in Other with pink walls, medium hardwood floors, brown floor and planked wall panelling.
Design ideas for a small eclectic hallway in Other with pink walls, medium hardwood floors, brown floor and planked wall panelling.
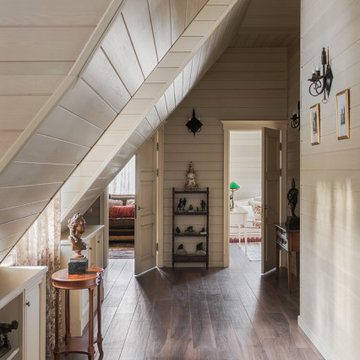
Холл мансарды в гостевом загородном доме. Высота потолка 3,5 м.
This is an example of a small traditional hallway in Moscow with beige walls, porcelain floors, brown floor, timber and planked wall panelling.
This is an example of a small traditional hallway in Moscow with beige walls, porcelain floors, brown floor, timber and planked wall panelling.
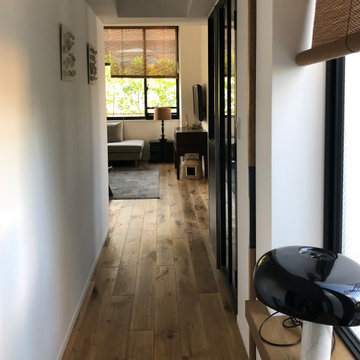
廊下からリビングをみる
Inspiration for a small modern hallway in Tokyo with white walls, medium hardwood floors, timber and planked wall panelling.
Inspiration for a small modern hallway in Tokyo with white walls, medium hardwood floors, timber and planked wall panelling.

Drawing on the intricate timber detailing that remained in the house, the original front of the house was untangled and restored with wide central hallway, which dissected four traditional front rooms. Beautifully crafted timber panel detailing, herringbone flooring, timber picture rails and ornate ceilings restored the front of the house to its former glory.
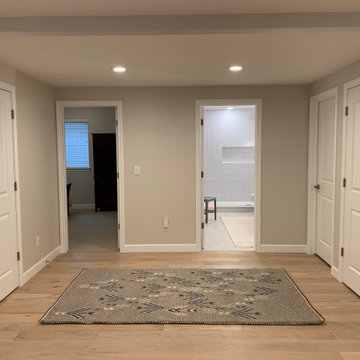
Hallway Space in Basement
Inspiration for a mid-sized scandinavian hallway in Denver with beige walls, light hardwood floors, beige floor, recessed and planked wall panelling.
Inspiration for a mid-sized scandinavian hallway in Denver with beige walls, light hardwood floors, beige floor, recessed and planked wall panelling.
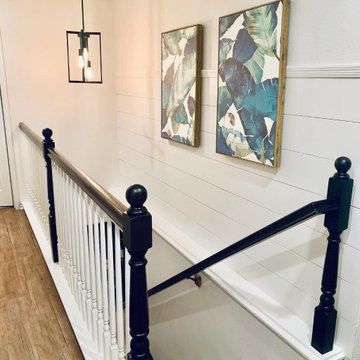
White shiplap accent used to brighten the space and add a modern farmhouse touch.
This is an example of a small transitional hallway in Indianapolis with white walls, medium hardwood floors, brown floor and planked wall panelling.
This is an example of a small transitional hallway in Indianapolis with white walls, medium hardwood floors, brown floor and planked wall panelling.
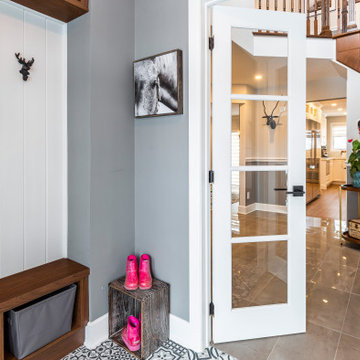
Design ideas for a large country hallway in Montreal with grey walls, porcelain floors, grey floor, recessed and planked wall panelling.
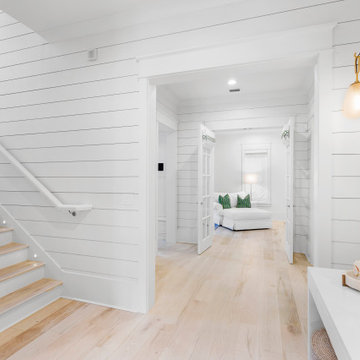
Photo of a large beach style hallway in Other with white walls, light hardwood floors, beige floor, exposed beam and planked wall panelling.
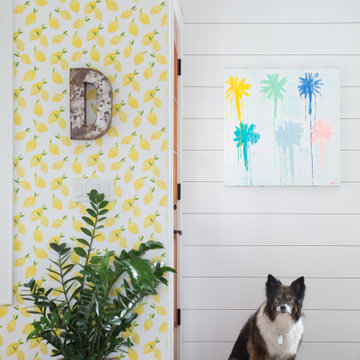
This is an example of a large beach style hallway in Other with white walls, light hardwood floors, brown floor and planked wall panelling.
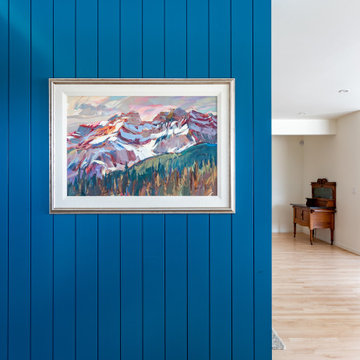
Hallway wall separating the hall from dining room. Competed in beautiful blue shit lap.
This is an example of a mid-sized midcentury hallway in Calgary with planked wall panelling.
This is an example of a mid-sized midcentury hallway in Calgary with planked wall panelling.
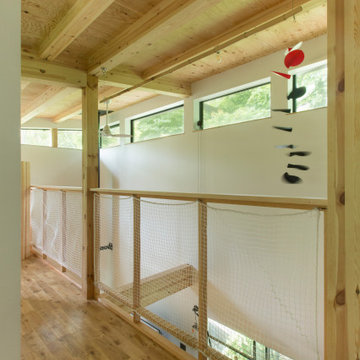
3F吹き抜け。ランドリールームも兼ねる。
This is an example of a modern hallway in Other with white walls, medium hardwood floors, exposed beam and planked wall panelling.
This is an example of a modern hallway in Other with white walls, medium hardwood floors, exposed beam and planked wall panelling.

Photo of a large scandinavian hallway in Channel Islands with white walls, limestone floors, beige floor, vaulted and planked wall panelling.
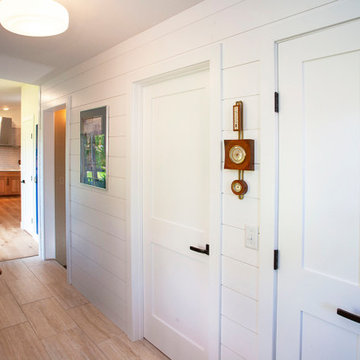
Inspiration for a small contemporary hallway in Other with white walls, porcelain floors, brown floor and planked wall panelling.
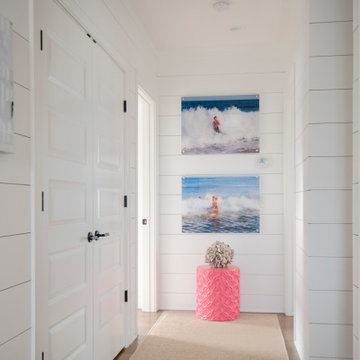
This is an example of a beach style hallway in Other with white walls, light hardwood floors, brown floor and planked wall panelling.
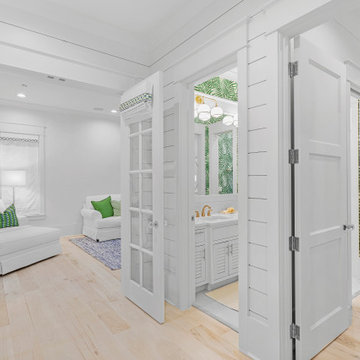
This is an example of a large beach style hallway in Other with white walls, light hardwood floors, beige floor, exposed beam and planked wall panelling.
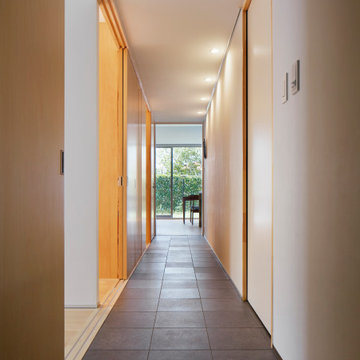
築18年のマンション住戸を改修し、寝室と廊下の間に10枚の連続引戸を挿入した。引戸は周辺環境との繋がり方の調整弁となり、廊下まで自然採光したり、子供の成長や気分に応じた使い方ができる。また、リビングにはガラス引戸で在宅ワークスペースを設置し、家族の様子を見守りながら引戸の開閉で音の繋がり方を調節できる。限られた空間でも、そこで過ごす人々が様々な距離感を選択できる、繋がりつつ離れられる家である。(写真撮影:Forward Stroke Inc.)
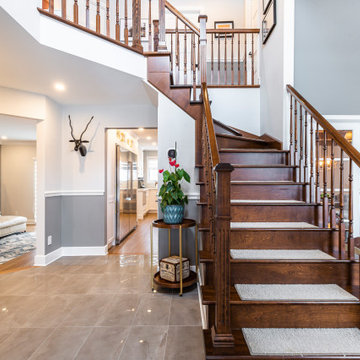
Photo of a large country hallway in Montreal with grey walls, porcelain floors, grey floor, recessed and planked wall panelling.
Hallway Design Ideas with Planked Wall Panelling
1