Hallway Design Ideas with Plywood Floors and Brown Floor
Refine by:
Budget
Sort by:Popular Today
1 - 20 of 142 photos
Item 1 of 3

玄関ホールとオープンだった、洗面脱衣室を間仕切り、廊下と分離をしました。
リビングの引戸も取り去って、明るく、効率的な廊下にリノベーションをしました。
Inspiration for a country hallway in Other with white walls, plywood floors, brown floor, wallpaper and wallpaper.
Inspiration for a country hallway in Other with white walls, plywood floors, brown floor, wallpaper and wallpaper.
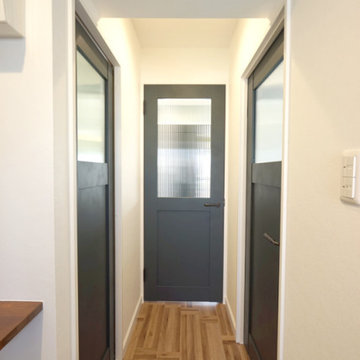
部屋への入口は光を取り込むガラス付きの北欧風ドア。
Photo of a mid-sized scandinavian hallway in Other with white walls, plywood floors, brown floor, wallpaper and wallpaper.
Photo of a mid-sized scandinavian hallway in Other with white walls, plywood floors, brown floor, wallpaper and wallpaper.
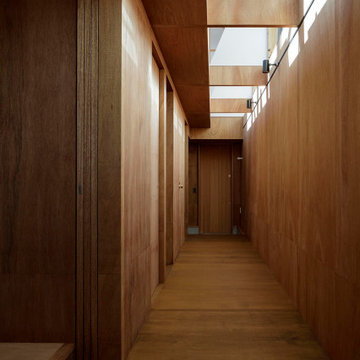
建物奥から玄関方向を見ているところ。手前左手は寝室。
Photo:中村晃
Design ideas for a small modern hallway in Tokyo Suburbs with brown walls, plywood floors, brown floor, wood and wood walls.
Design ideas for a small modern hallway in Tokyo Suburbs with brown walls, plywood floors, brown floor, wood and wood walls.
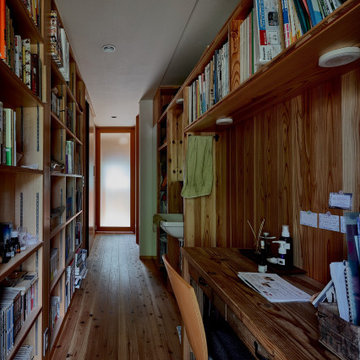
This is an example of a mid-sized asian hallway in Tokyo Suburbs with brown walls, plywood floors, brown floor, wallpaper and wood walls.
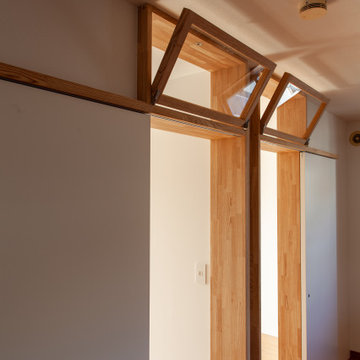
Photo of a small hallway in Other with white walls, plywood floors, brown floor, wallpaper and wallpaper.
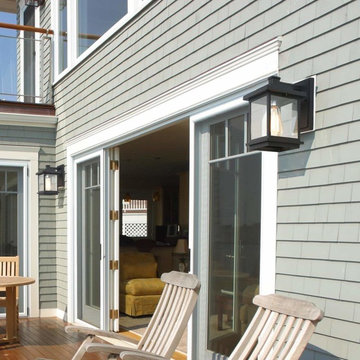
Can't take eyes off this charming outdoor decking. The black one-light outdoor sconce features in a lantern design made of quality metal frame in matte black finish. It brings a modern farmhouse aesthetics to your exterior space.
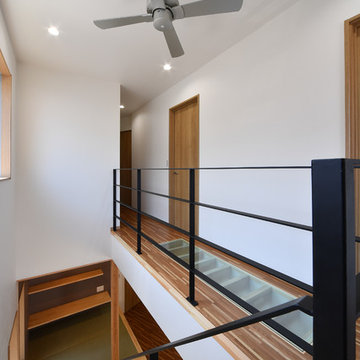
Photo of a small contemporary hallway with white walls, plywood floors and brown floor.
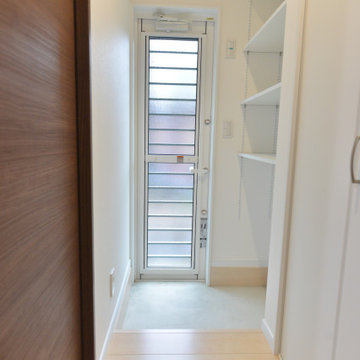
Design ideas for a scandinavian hallway in Other with plywood floors and brown floor.
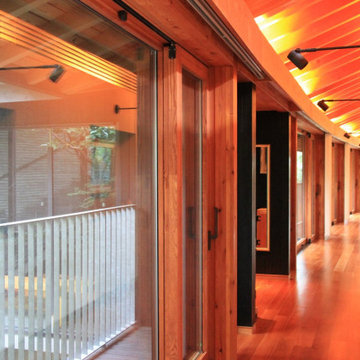
雷山の別荘|ギャラリー
各室を結ぶ廊下はゆったりとした幅員を確保し、絵画展示のためのギャラリーとして利用できるように計画されています。
This is an example of a large modern hallway in Fukuoka with white walls, plywood floors and brown floor.
This is an example of a large modern hallway in Fukuoka with white walls, plywood floors and brown floor.
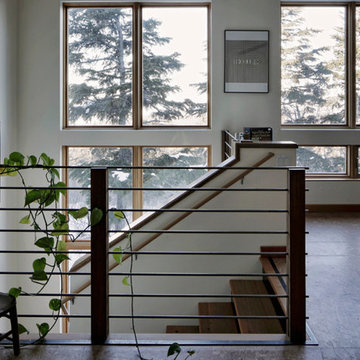
Design ideas for a large contemporary hallway in Other with brown walls, plywood floors and brown floor.
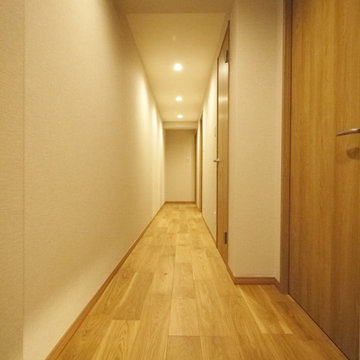
リビングまで繋がるオーク材のフローリングの廊下。
This is an example of a modern hallway in Tokyo with beige walls, plywood floors and brown floor.
This is an example of a modern hallway in Tokyo with beige walls, plywood floors and brown floor.
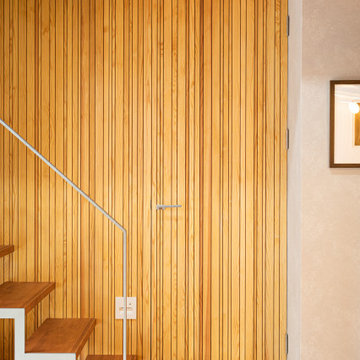
Inspiration for a small contemporary hallway in Other with brown walls, plywood floors, brown floor, timber and wood walls.
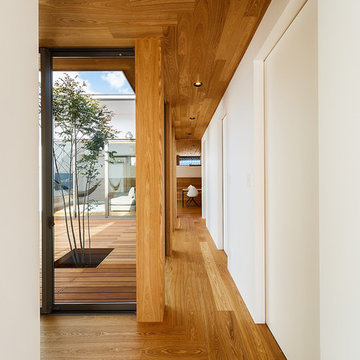
haus-flow Photo by 森本大助
Design ideas for a mid-sized modern hallway in Other with white walls, plywood floors and brown floor.
Design ideas for a mid-sized modern hallway in Other with white walls, plywood floors and brown floor.
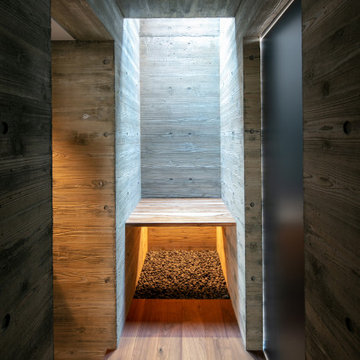
Photo by スターリン・エルメンドルフ
Design ideas for a small modern hallway in Kyoto with grey walls, plywood floors and brown floor.
Design ideas for a small modern hallway in Kyoto with grey walls, plywood floors and brown floor.
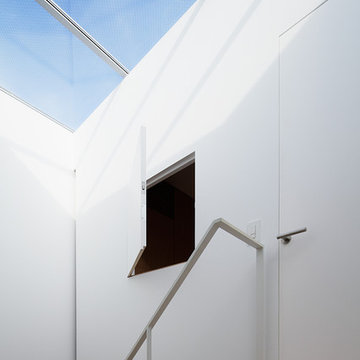
撮影:Nacasa & Partners / 石田 篤
Design ideas for a contemporary hallway in Tokyo with white walls, plywood floors and brown floor.
Design ideas for a contemporary hallway in Tokyo with white walls, plywood floors and brown floor.
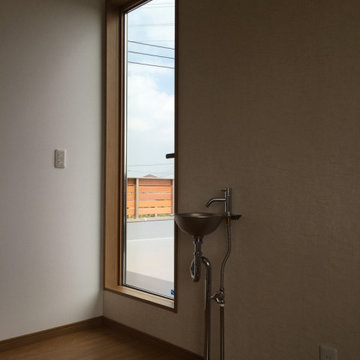
Design ideas for a small modern hallway in Other with white walls, plywood floors, brown floor, wallpaper and wallpaper.
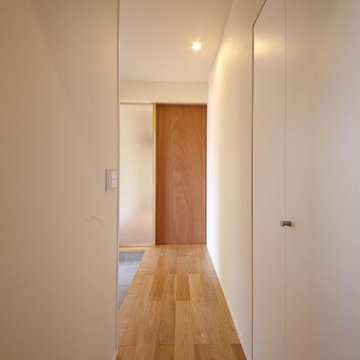
ゲストルームと玄関を結ぶ廊下。リビングへと続く扉が見えている。ラワンのドアが印象的。右は階段下収納。
Design ideas for a mid-sized modern hallway in Other with white walls, plywood floors, brown floor, wallpaper and wallpaper.
Design ideas for a mid-sized modern hallway in Other with white walls, plywood floors, brown floor, wallpaper and wallpaper.
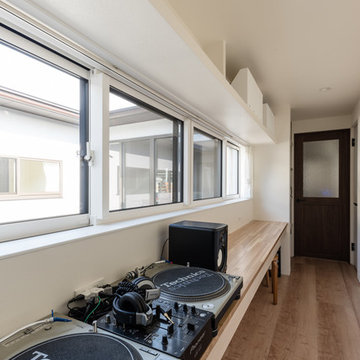
設計:有限会社大平木工
Design ideas for a mid-sized modern hallway in Other with white walls, plywood floors and brown floor.
Design ideas for a mid-sized modern hallway in Other with white walls, plywood floors and brown floor.
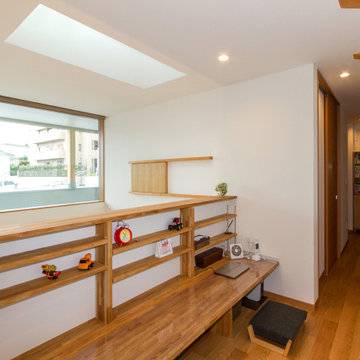
吹抜けに面した2階廊下・ワークスペース。
This is an example of a mid-sized modern hallway in Nagoya with white walls, plywood floors, brown floor, wallpaper and wallpaper.
This is an example of a mid-sized modern hallway in Nagoya with white walls, plywood floors, brown floor, wallpaper and wallpaper.
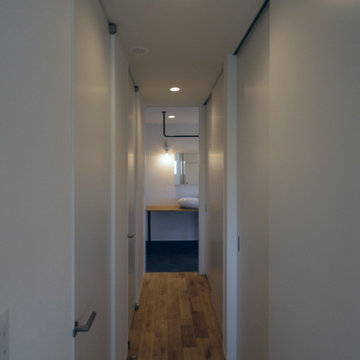
壁は一面クローゼット
Inspiration for a mid-sized modern hallway in Other with white walls, plywood floors, brown floor, wallpaper and wallpaper.
Inspiration for a mid-sized modern hallway in Other with white walls, plywood floors, brown floor, wallpaper and wallpaper.
Hallway Design Ideas with Plywood Floors and Brown Floor
1