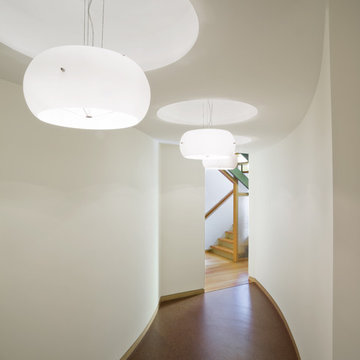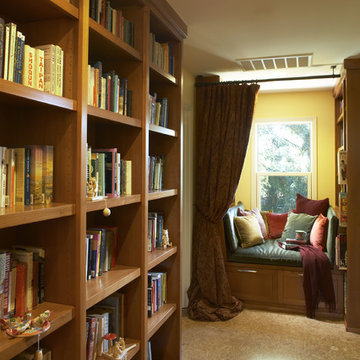Hallway Design Ideas with Plywood Floors and Cork Floors
Refine by:
Budget
Sort by:Popular Today
1 - 20 of 402 photos
Item 1 of 3
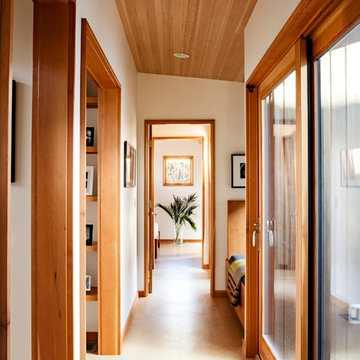
Sliding doors and a reading nook make this hallway feel open and welcoming.
Lincoln Barbour Photo
Photo of a mid-sized modern hallway in Portland with white walls and cork floors.
Photo of a mid-sized modern hallway in Portland with white walls and cork floors.
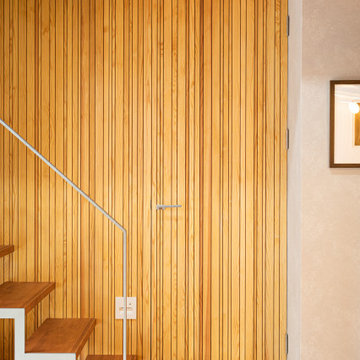
Inspiration for a small contemporary hallway in Other with brown walls, plywood floors, brown floor, timber and wood walls.
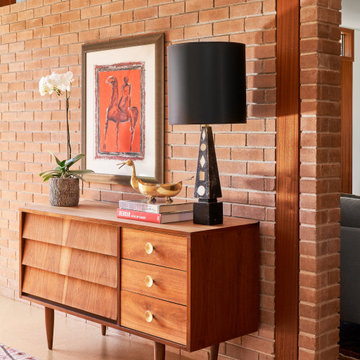
Design ideas for a small midcentury hallway in Austin with orange walls, cork floors and brown floor.
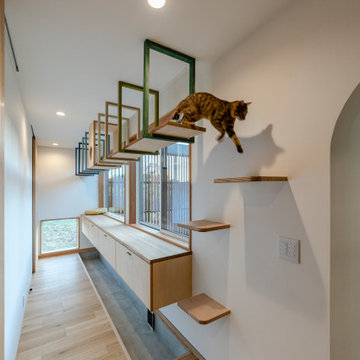
子供部屋の前の廊下はただの通路ではなく、猫たちのための空間にもなっている。
床から一段下がった土間は猫トイレ用のスペース。一段下がっているため、室内にトイレ砂を持ち込みにくくなっている。
窓下の収納棚には猫砂や清掃用品、猫のおもちゃなどをたくさん収納できる。、もちろん子供たち用の収納としても活躍。
収納棚のカウンターは猫たちのひなたぼっこスペース。中庭を眺めなら気持ちよくウトウト。
カウンターの上には、高い位置から外を眺めるのが好きな猫たちのためのキャットウォークも設置されている。
廊下の突き当たりの地窓も猫たちの眺望用。家の外を見ることは好奇心を刺激されて楽しい。
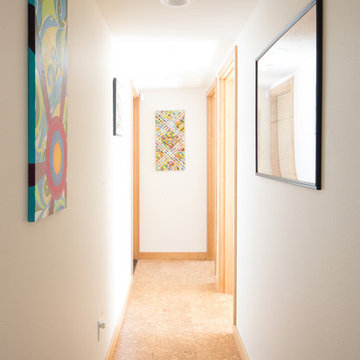
Winner of the 2018 Tour of Homes Best Remodel, this whole house re-design of a 1963 Bennet & Johnson mid-century raised ranch home is a beautiful example of the magic we can weave through the application of more sustainable modern design principles to existing spaces.
We worked closely with our client on extensive updates to create a modernized MCM gem.
Extensive alterations include:
- a completely redesigned floor plan to promote a more intuitive flow throughout
- vaulted the ceilings over the great room to create an amazing entrance and feeling of inspired openness
- redesigned entry and driveway to be more inviting and welcoming as well as to experientially set the mid-century modern stage
- the removal of a visually disruptive load bearing central wall and chimney system that formerly partitioned the homes’ entry, dining, kitchen and living rooms from each other
- added clerestory windows above the new kitchen to accentuate the new vaulted ceiling line and create a greater visual continuation of indoor to outdoor space
- drastically increased the access to natural light by increasing window sizes and opening up the floor plan
- placed natural wood elements throughout to provide a calming palette and cohesive Pacific Northwest feel
- incorporated Universal Design principles to make the home Aging In Place ready with wide hallways and accessible spaces, including single-floor living if needed
- moved and completely redesigned the stairway to work for the home’s occupants and be a part of the cohesive design aesthetic
- mixed custom tile layouts with more traditional tiling to create fun and playful visual experiences
- custom designed and sourced MCM specific elements such as the entry screen, cabinetry and lighting
- development of the downstairs for potential future use by an assisted living caretaker
- energy efficiency upgrades seamlessly woven in with much improved insulation, ductless mini splits and solar gain
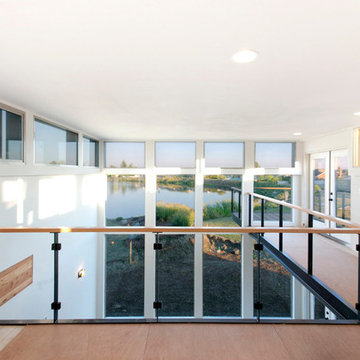
The Salish residence is a contemporary northwest home situated on a site that offers lake, mountain, territorial and golf course views from every room in the home. It uses a complex blend of glass, steel, wood and stone melded together to create a home that is experienced. The great room offers 360 degree views through the clearstory windows and large window wall facing the lake.

Main Library book isle acts as gallery space for collectables
This is an example of a large midcentury hallway in New York with cork floors, multi-coloured floor and yellow walls.
This is an example of a large midcentury hallway in New York with cork floors, multi-coloured floor and yellow walls.
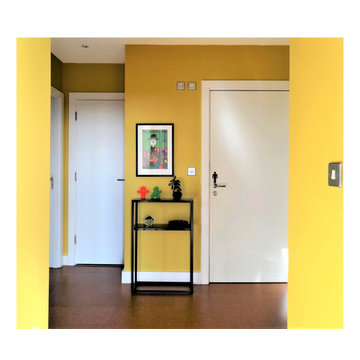
The seven wooden doors were painted white to allow for a cheery wall colour.
The floors were changed to cork to warm it up and modernise it. Some of the eclectic art could be hung here adding to the fun.

玄関ホールとオープンだった、洗面脱衣室を間仕切り、廊下と分離をしました。
リビングの引戸も取り去って、明るく、効率的な廊下にリノベーションをしました。
Inspiration for a country hallway in Other with white walls, plywood floors, brown floor, wallpaper and wallpaper.
Inspiration for a country hallway in Other with white walls, plywood floors, brown floor, wallpaper and wallpaper.
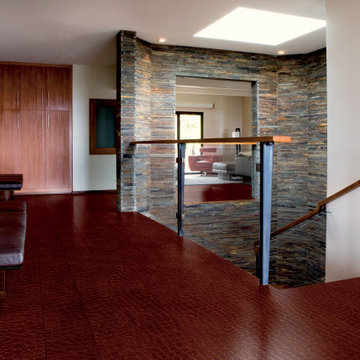
Corium Leather Floors set a new landmark in room design with sustainable materials. The surface is made of 100% recycled genuine leather and the use of cork, a renewable resource, enhances the feeling of comfort, warmth and quietness.
Floating Uniclic® or glue-down installation
AQUA2K+ finished
Bevelled edges
Level of use CLASS 23 | 31
WARRANTY 15Y Residential | 5Y Commercial
MICROBAN® antimicrobial product protection
FSC® certified products available upon request
1164x194x10.5 mm | 610x380x10.5 mm | 600x450x4 mm
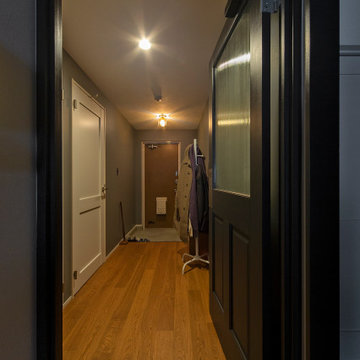
Inspiration for an industrial hallway in Kyoto with grey walls, plywood floors, brown floor, wallpaper and wallpaper.
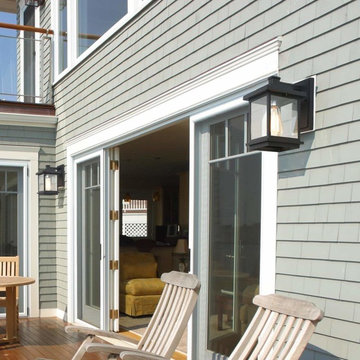
Can't take eyes off this charming outdoor decking. The black one-light outdoor sconce features in a lantern design made of quality metal frame in matte black finish. It brings a modern farmhouse aesthetics to your exterior space.

Little River Cabin Airbnb
Inspiration for a mid-sized country hallway in New York with beige walls, plywood floors, beige floor, exposed beam and wood walls.
Inspiration for a mid-sized country hallway in New York with beige walls, plywood floors, beige floor, exposed beam and wood walls.
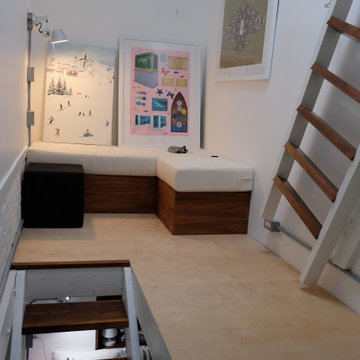
Inspiration for a small modern hallway in Toronto with white walls, plywood floors and beige floor.
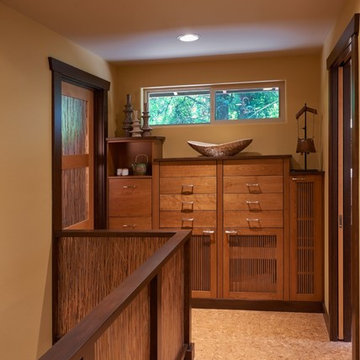
NW Architectural Photography - Dale Lang
Inspiration for a large asian hallway in Portland with cork floors.
Inspiration for a large asian hallway in Portland with cork floors.
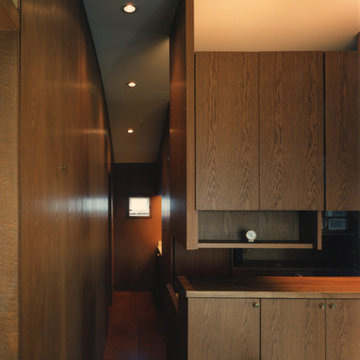
Inspiration for a mid-sized asian hallway in Tokyo Suburbs with brown walls, cork floors and brown floor.
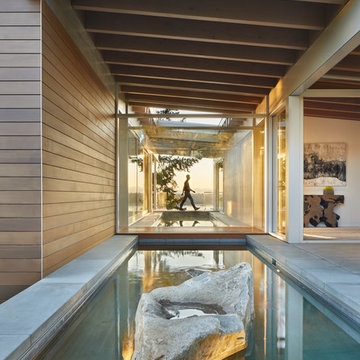
Photography by Benjamin Benschneider
Inspiration for an expansive contemporary hallway in Seattle with cork floors.
Inspiration for an expansive contemporary hallway in Seattle with cork floors.
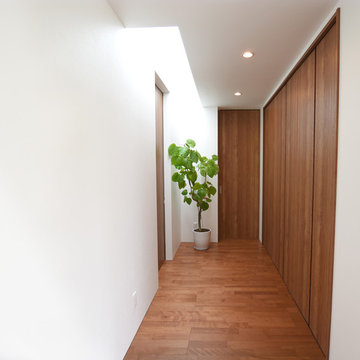
This is an example of a modern hallway in Other with white walls, plywood floors and brown floor.
Hallway Design Ideas with Plywood Floors and Cork Floors
1
