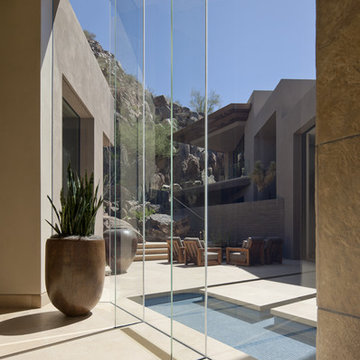Hallway Design Ideas with Plywood Floors and Limestone Floors
Refine by:
Budget
Sort by:Popular Today
21 - 40 of 1,225 photos
Item 1 of 3
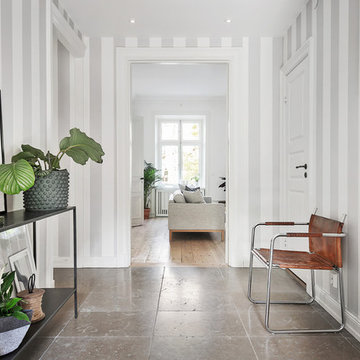
Photo of a mid-sized scandinavian hallway in Stockholm with grey walls and limestone floors.
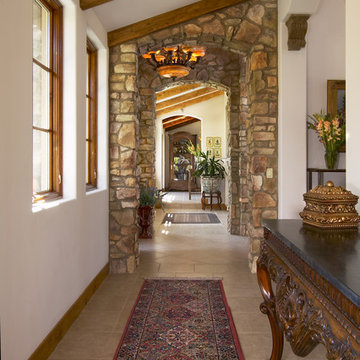
Design ideas for a mediterranean hallway in San Diego with white walls and limestone floors.
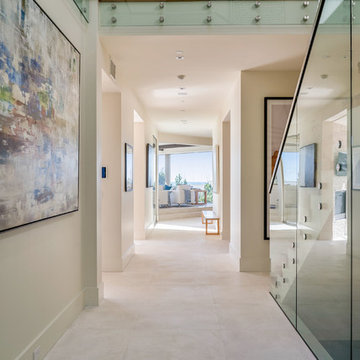
Large contemporary hallway in Los Angeles with white walls, limestone floors and white floor.
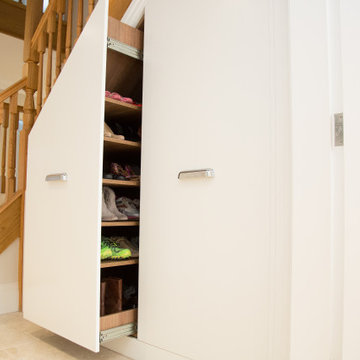
This bespoke understairs cupboard slides out to provide easy access for shoe storage.
Design ideas for a large modern hallway in Berkshire with white walls, limestone floors and beige floor.
Design ideas for a large modern hallway in Berkshire with white walls, limestone floors and beige floor.
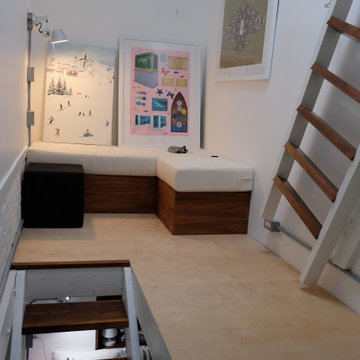
Inspiration for a small modern hallway in Toronto with white walls, plywood floors and beige floor.
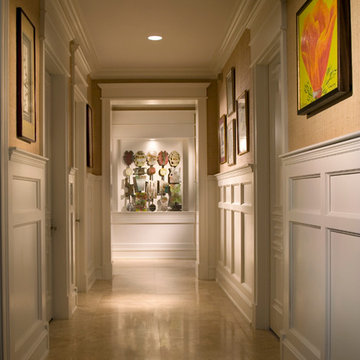
Inspiration for a mid-sized contemporary hallway in Miami with beige walls and limestone floors.
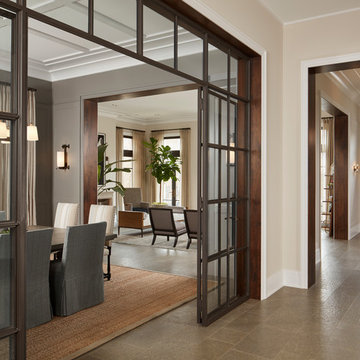
Walnut jambs at Cased Openings.
Architecture, Design & Construction by BGD&C
Interior Design by Kaldec Architecture + Design
Exterior Photography: Tony Soluri
Interior Photography: Nathan Kirkman
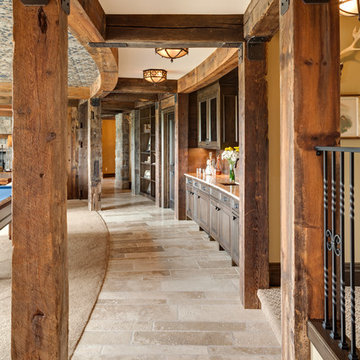
Weathered Antique Timbers Reclaimed bring a beautiful modern vintage look to your home.
Image via Landmark Photography
Large country hallway in Minneapolis with beige walls and limestone floors.
Large country hallway in Minneapolis with beige walls and limestone floors.
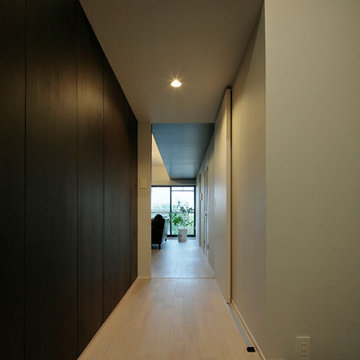
玄関からリビング空間へ導く廊下は、木製パネルの壁面を玄関の下駄箱と一体的に造ることで玄関空間をスッキリとさせ、廊下からリビングへいたる空間の流れ・統一感を強調させています。
Photo of a modern hallway in Tokyo with white walls, plywood floors and beige floor.
Photo of a modern hallway in Tokyo with white walls, plywood floors and beige floor.
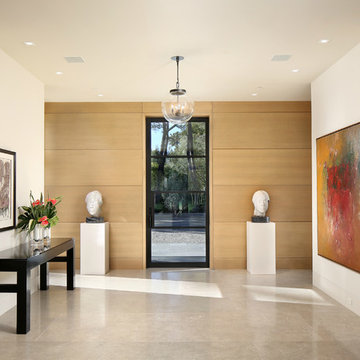
Andre Bernard Photography
Photo of a large contemporary hallway in San Francisco with beige walls, grey floor and limestone floors.
Photo of a large contemporary hallway in San Francisco with beige walls, grey floor and limestone floors.
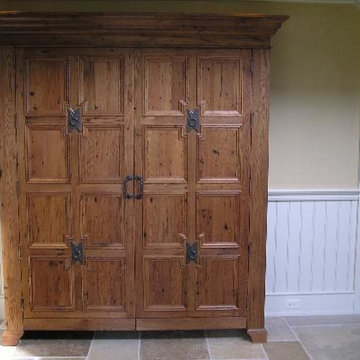
Photo of a mid-sized traditional hallway in Portland Maine with beige walls and limestone floors.

玄関ホールとオープンだった、洗面脱衣室を間仕切り、廊下と分離をしました。
リビングの引戸も取り去って、明るく、効率的な廊下にリノベーションをしました。
Inspiration for a country hallway in Other with white walls, plywood floors, brown floor, wallpaper and wallpaper.
Inspiration for a country hallway in Other with white walls, plywood floors, brown floor, wallpaper and wallpaper.
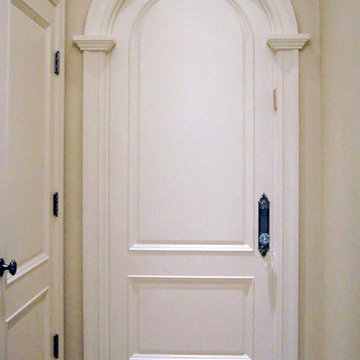
new construction project / builder - cmd corporation
Inspiration for a mid-sized traditional hallway in Boston with beige walls, limestone floors and beige floor.
Inspiration for a mid-sized traditional hallway in Boston with beige walls, limestone floors and beige floor.
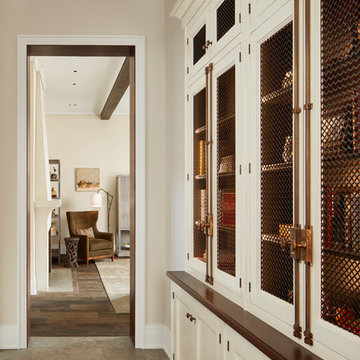
Butler's Pantry in the client's favorite room in the house- the kitchen.
Architecture, Design & Construction by BGD&C
Interior Design by Kaldec Architecture + Design
Exterior Photography: Tony Soluri
Interior Photography: Nathan Kirkman
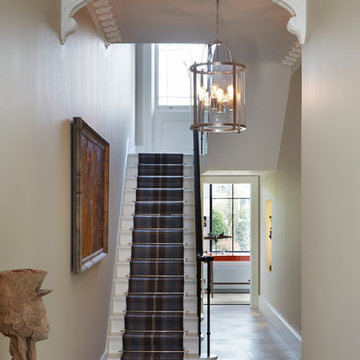
Jack Hobhouse
Inspiration for a large modern hallway in London with grey walls and limestone floors.
Inspiration for a large modern hallway in London with grey walls and limestone floors.

Not many mudrooms have the ambience of an art gallery, but this cleverly designed area has white oak cubbies and cabinets for storage and a custom wall frame at right that features rotating artwork. The flooring is European oak.
Project Details // Now and Zen
Renovation, Paradise Valley, Arizona
Architecture: Drewett Works
Builder: Brimley Development
Interior Designer: Ownby Design
Photographer: Dino Tonn
Millwork: Rysso Peters
Limestone (Demitasse) flooring and walls: Solstice Stone
Windows (Arcadia): Elevation Window & Door
https://www.drewettworks.com/now-and-zen/
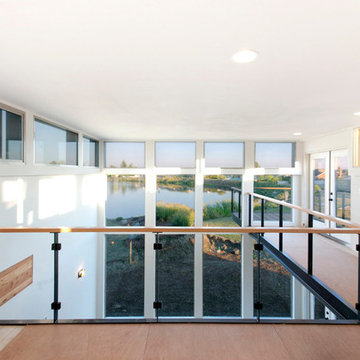
The Salish residence is a contemporary northwest home situated on a site that offers lake, mountain, territorial and golf course views from every room in the home. It uses a complex blend of glass, steel, wood and stone melded together to create a home that is experienced. The great room offers 360 degree views through the clearstory windows and large window wall facing the lake.
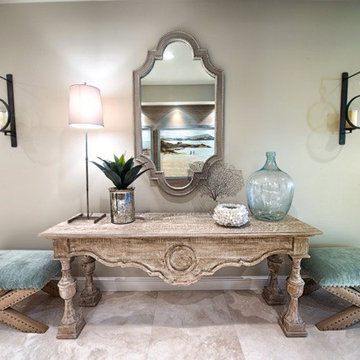
Inspiration for a mid-sized transitional hallway in Miami with beige walls and limestone floors.
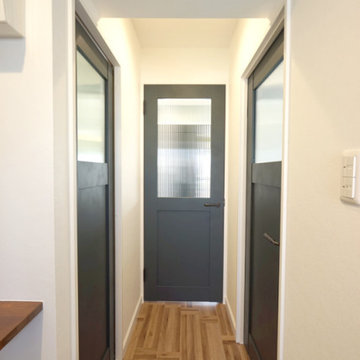
部屋への入口は光を取り込むガラス付きの北欧風ドア。
Photo of a mid-sized scandinavian hallway in Other with white walls, plywood floors, brown floor, wallpaper and wallpaper.
Photo of a mid-sized scandinavian hallway in Other with white walls, plywood floors, brown floor, wallpaper and wallpaper.
Hallway Design Ideas with Plywood Floors and Limestone Floors
2
