Hallway Design Ideas with Plywood Floors and Porcelain Floors
Refine by:
Budget
Sort by:Popular Today
21 - 40 of 4,403 photos
Item 1 of 3
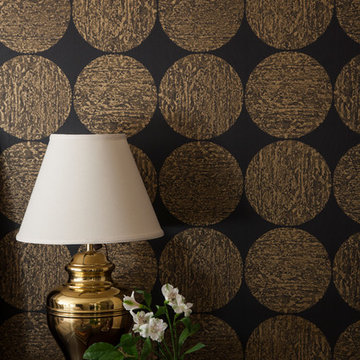
Photography by Courtney Apple
Photo of a small transitional hallway in New York with black walls and porcelain floors.
Photo of a small transitional hallway in New York with black walls and porcelain floors.
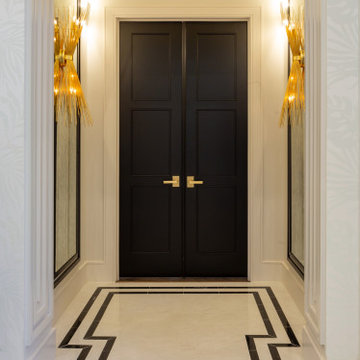
Master Bedroom Entrance
Mid-sized eclectic hallway in Houston with white walls, porcelain floors, white floor and wood walls.
Mid-sized eclectic hallway in Houston with white walls, porcelain floors, white floor and wood walls.
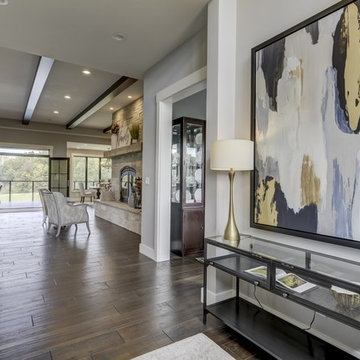
Inspiration for a large country hallway in Chicago with grey walls, porcelain floors and brown floor.
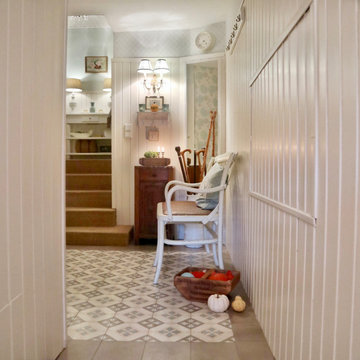
Landhausstil, Eingangsbereich, Nut und Feder, Paneele, Zementfliesen, Tapete, Garderobenleiste, Garderobenhaken, Schirmständer
Design ideas for a mid-sized country hallway with white walls, porcelain floors, multi-coloured floor, wallpaper and panelled walls.
Design ideas for a mid-sized country hallway with white walls, porcelain floors, multi-coloured floor, wallpaper and panelled walls.
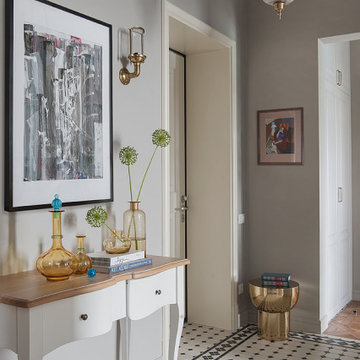
This is an example of a mid-sized traditional hallway in Moscow with grey walls, porcelain floors and multi-coloured floor.
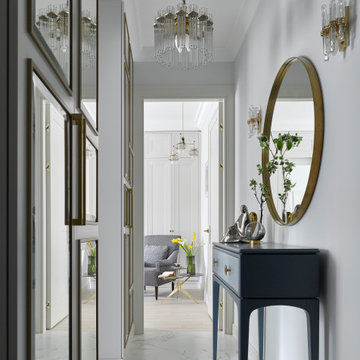
Квартира 43кв.м в сталинском доме. Легкий интерьер в стиле современной классики с элементами midcentury. Хотелось максимально визуально расширить небольшое пространство квартиры, при этом организовать достаточные места хранения. Светлая цветовая палитра, зеркальные и стеклянные поверхности позволили это достичь. Использовались визуально облегченные предметы мебели, для того чтобы сохранить воздух в помещении: тонкие латунные стеллажи, металлическая консоль, диван на тонких латунных ножках. В прихожей так же размещены два вместительных гардеробных шкафа. Консоль и акцентное латунное зеркало. Винтажные светильники
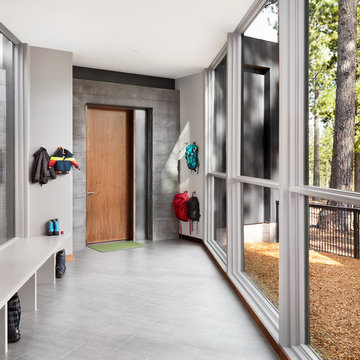
Photo: Lisa Petrole
Inspiration for an expansive contemporary hallway in San Francisco with porcelain floors, grey floor and white walls.
Inspiration for an expansive contemporary hallway in San Francisco with porcelain floors, grey floor and white walls.
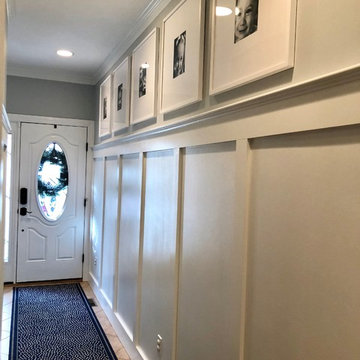
Inspiration for a mid-sized transitional hallway in Boston with white walls, porcelain floors and beige floor.
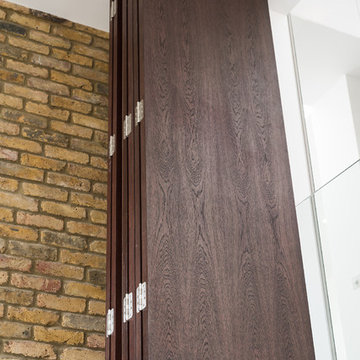
sliding folding doors (stained oak) and glass balustrade which separate top floor living space from downstairs open plan living
Photo of a large modern hallway in London with white walls, porcelain floors and beige floor.
Photo of a large modern hallway in London with white walls, porcelain floors and beige floor.
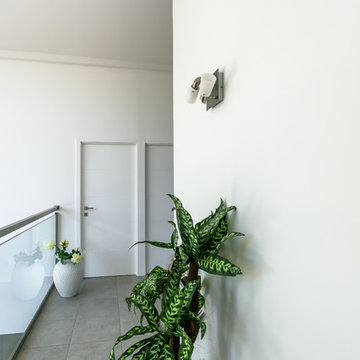
Inspiration for a large contemporary hallway in Bordeaux with white walls, porcelain floors and white floor.
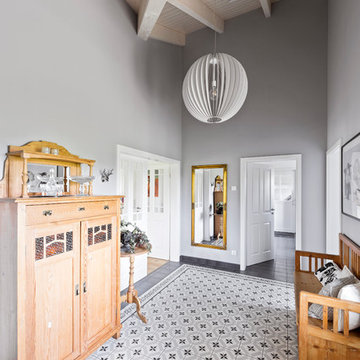
sebastian kolm architekturfotografie Holzmöbel
Mid-sized country hallway in Nuremberg with grey walls, porcelain floors and grey floor.
Mid-sized country hallway in Nuremberg with grey walls, porcelain floors and grey floor.
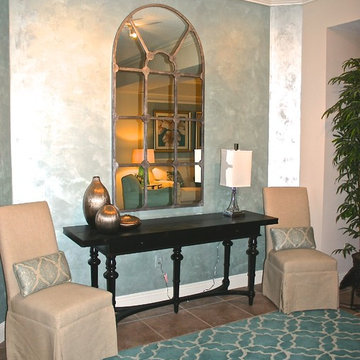
Photo of a mid-sized traditional hallway in Tampa with multi-coloured walls and porcelain floors.
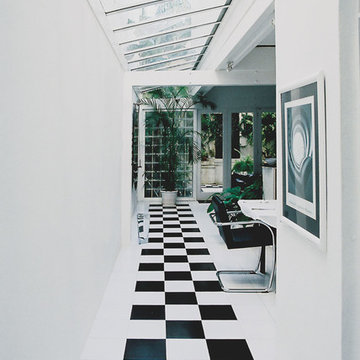
Hallway into the contemporary living/dining area added to the rear of the original terrace house. Sympathetic to the historic fabric, but with sleek, modern lines. Glass ceiling adds natural light. Classical black and white tiles and black and white theme help connect the heritage and modern. Greenery softens the effect. Glass doors and bricks at rear visually connect rear patio to living.
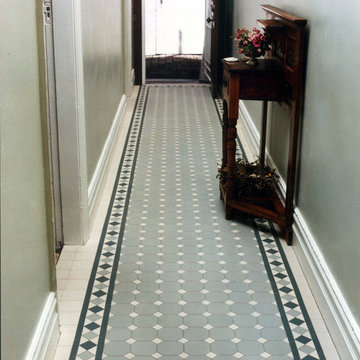
Making an entrance- WInckelmans dot and octagon tiles with Norwood border.
Inspiration for a traditional hallway in Amsterdam with porcelain floors.
Inspiration for a traditional hallway in Amsterdam with porcelain floors.
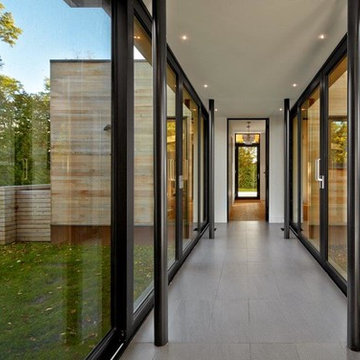
The new waterfront dwelling is linked by a glass breezeway to an older family cottage. Rectilinear volumes are wrapped in horizontal clear cedar slatting with contrasting bronze anodized aluminum windows and doors and a weathering steel base. The project framing was prefabricated using a panelized building system.
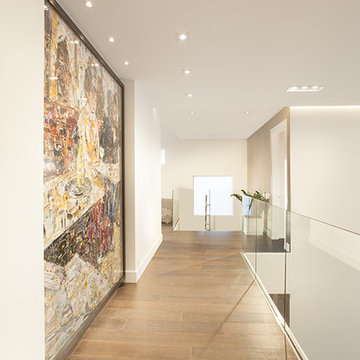
Miami Interior Designers - Residential Interior Design Project in Aventura, FL. A classic Mediterranean home turns Transitional and Contemporary by DKOR Interiors. Photo: Alexia Fodere Interior Design by Miami and Ft. Lauderdale Interior Designers, DKOR Interiors. www.dkorinteriors.com
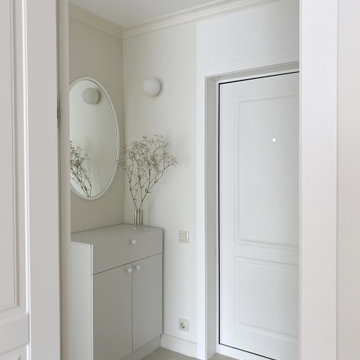
Однокомнатная квартира в тихом переулке центра Москвы
Photo of a small hallway in Moscow with beige walls, porcelain floors and beige floor.
Photo of a small hallway in Moscow with beige walls, porcelain floors and beige floor.
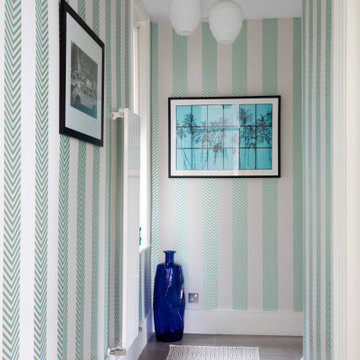
This is an example of a mid-sized contemporary hallway in London with multi-coloured walls, porcelain floors, grey floor and wallpaper.
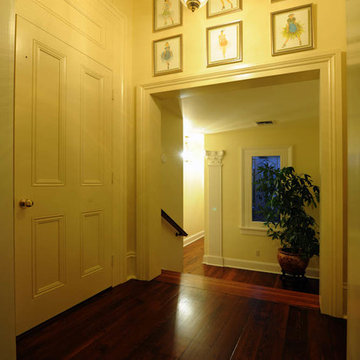
Large traditional hallway in New Orleans with white walls and porcelain floors.

Mid-sized traditional hallway in London with blue walls, porcelain floors, blue floor, vaulted and panelled walls.
Hallway Design Ideas with Plywood Floors and Porcelain Floors
2