Hallway Design Ideas with Plywood Floors and Wallpaper
Refine by:
Budget
Sort by:Popular Today
1 - 20 of 97 photos
Item 1 of 3

玄関ホールとオープンだった、洗面脱衣室を間仕切り、廊下と分離をしました。
リビングの引戸も取り去って、明るく、効率的な廊下にリノベーションをしました。
Inspiration for a country hallway in Other with white walls, plywood floors, brown floor, wallpaper and wallpaper.
Inspiration for a country hallway in Other with white walls, plywood floors, brown floor, wallpaper and wallpaper.
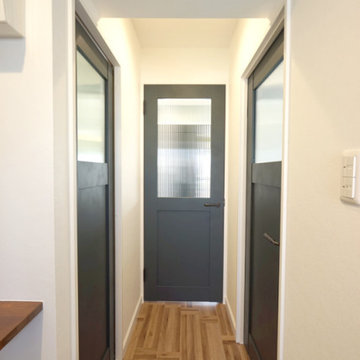
部屋への入口は光を取り込むガラス付きの北欧風ドア。
Photo of a mid-sized scandinavian hallway in Other with white walls, plywood floors, brown floor, wallpaper and wallpaper.
Photo of a mid-sized scandinavian hallway in Other with white walls, plywood floors, brown floor, wallpaper and wallpaper.
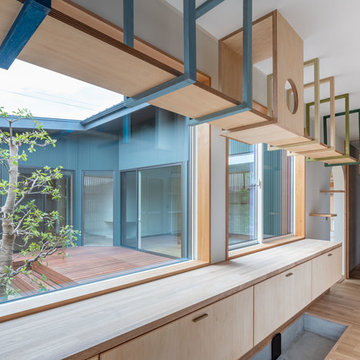
This is an example of a mid-sized scandinavian hallway in Other with white walls, plywood floors, beige floor, wallpaper and wallpaper.
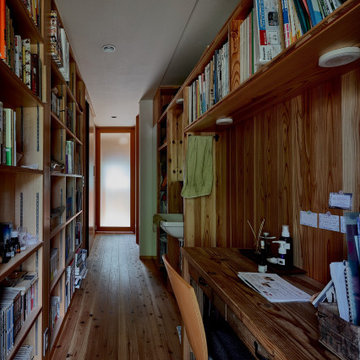
This is an example of a mid-sized asian hallway in Tokyo Suburbs with brown walls, plywood floors, brown floor, wallpaper and wood walls.
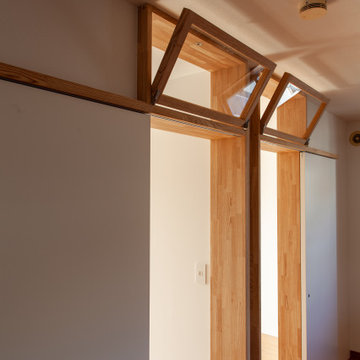
Photo of a small hallway in Other with white walls, plywood floors, brown floor, wallpaper and wallpaper.
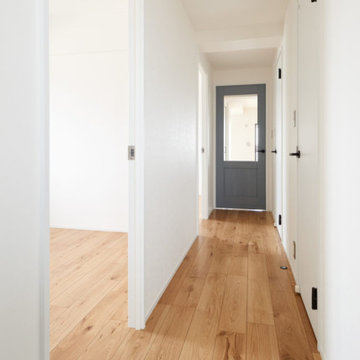
Design ideas for a scandinavian hallway in Other with white walls, plywood floors, beige floor, wallpaper and wallpaper.
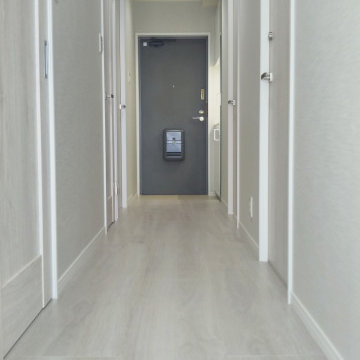
Photo of a small modern hallway in Other with grey walls, plywood floors, white floor, wallpaper and wallpaper.
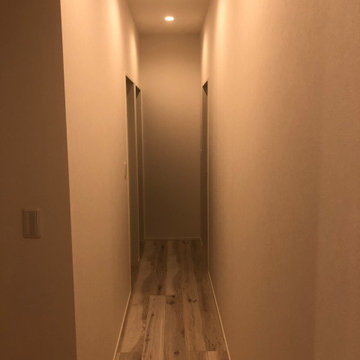
天井H2700
This is an example of a mid-sized modern hallway in Other with white walls, plywood floors, beige floor, wallpaper and wallpaper.
This is an example of a mid-sized modern hallway in Other with white walls, plywood floors, beige floor, wallpaper and wallpaper.
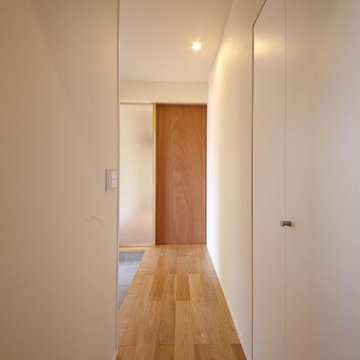
ゲストルームと玄関を結ぶ廊下。リビングへと続く扉が見えている。ラワンのドアが印象的。右は階段下収納。
Design ideas for a mid-sized modern hallway in Other with white walls, plywood floors, brown floor, wallpaper and wallpaper.
Design ideas for a mid-sized modern hallway in Other with white walls, plywood floors, brown floor, wallpaper and wallpaper.
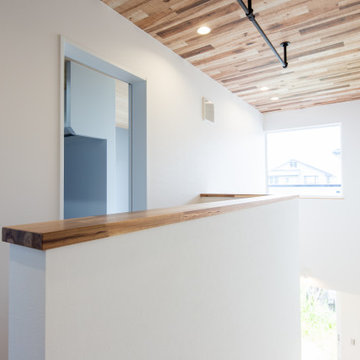
廊下をランドリースペースとしても使います
Design ideas for a small modern hallway in Other with white walls, plywood floors, wallpaper and wallpaper.
Design ideas for a small modern hallway in Other with white walls, plywood floors, wallpaper and wallpaper.
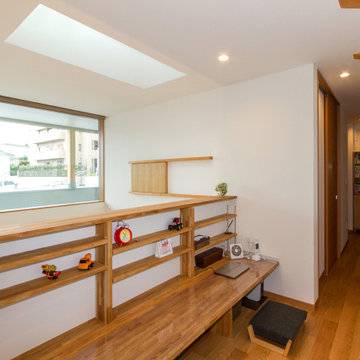
吹抜けに面した2階廊下・ワークスペース。
This is an example of a mid-sized modern hallway in Nagoya with white walls, plywood floors, brown floor, wallpaper and wallpaper.
This is an example of a mid-sized modern hallway in Nagoya with white walls, plywood floors, brown floor, wallpaper and wallpaper.
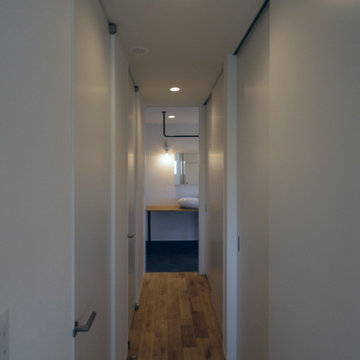
壁は一面クローゼット
Inspiration for a mid-sized modern hallway in Other with white walls, plywood floors, brown floor, wallpaper and wallpaper.
Inspiration for a mid-sized modern hallway in Other with white walls, plywood floors, brown floor, wallpaper and wallpaper.
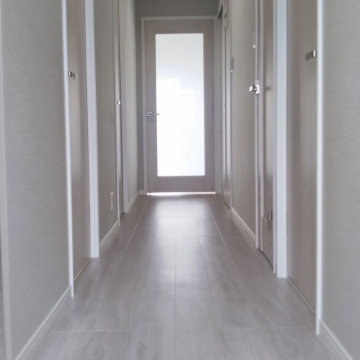
Small modern hallway in Other with grey walls, plywood floors, white floor, wallpaper and wallpaper.
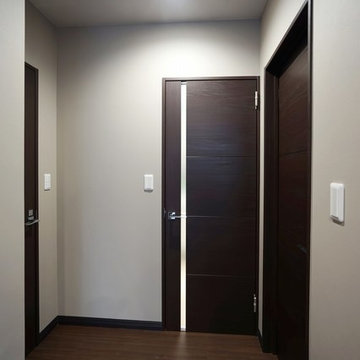
床の色と統一したダークブラウンの建具ドア
Design ideas for a mid-sized modern hallway in Other with grey walls, plywood floors, brown floor, wallpaper and wallpaper.
Design ideas for a mid-sized modern hallway in Other with grey walls, plywood floors, brown floor, wallpaper and wallpaper.
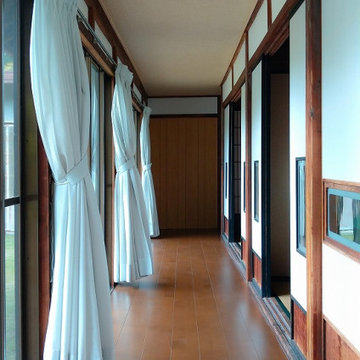
Design ideas for a mid-sized asian hallway in Other with white walls, plywood floors, brown floor, wallpaper and wallpaper.
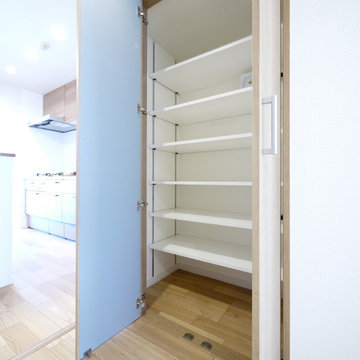
廊下収納はキッチンにも近くパントリーとしても利用可能。
Photo of a scandinavian hallway in Other with white walls, plywood floors, beige floor, wallpaper and wallpaper.
Photo of a scandinavian hallway in Other with white walls, plywood floors, beige floor, wallpaper and wallpaper.
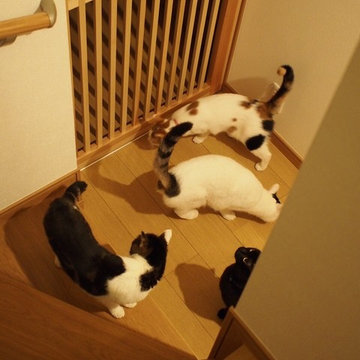
玄関ホールと廊下の間に設置された縦格子のアウトセット引戸。引戸の場合ロックをしないと猫が容易に開けてしまうため、玄関側・廊下側のどちらからも操作できる錠を、猫が届かない高さに取付けた。格子の間隔も圧迫感が無く、かつ猫が出られない寸法で作っている。
写真は設置した直後の猫たちの様子。
Design ideas for a mid-sized hallway in Other with white walls, plywood floors, wallpaper and wallpaper.
Design ideas for a mid-sized hallway in Other with white walls, plywood floors, wallpaper and wallpaper.
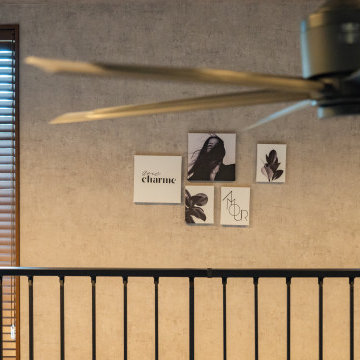
This is an example of an industrial hallway in Other with grey walls, plywood floors, brown floor, wallpaper and wallpaper.
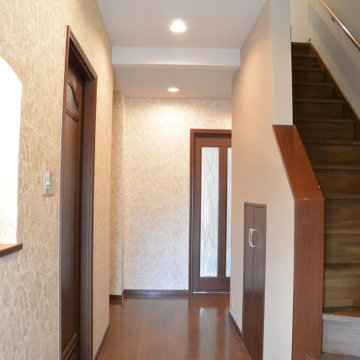
L字型に奥へ続く廊下の片面にアクセントクロスをはることで、誘導性と遠近感をもたせました。
This is an example of an eclectic hallway in Kyoto with beige walls, plywood floors, brown floor, wallpaper and wallpaper.
This is an example of an eclectic hallway in Kyoto with beige walls, plywood floors, brown floor, wallpaper and wallpaper.
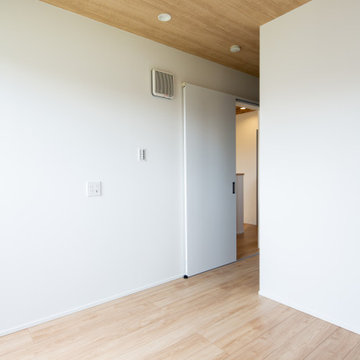
廊下をランドリースペースとしても使います
This is an example of a small modern hallway in Other with white walls, plywood floors, wallpaper and wallpaper.
This is an example of a small modern hallway in Other with white walls, plywood floors, wallpaper and wallpaper.
Hallway Design Ideas with Plywood Floors and Wallpaper
1