Hallway Design Ideas with Recessed and Coffered
Refine by:
Budget
Sort by:Popular Today
1 - 20 of 1,423 photos
Item 1 of 3
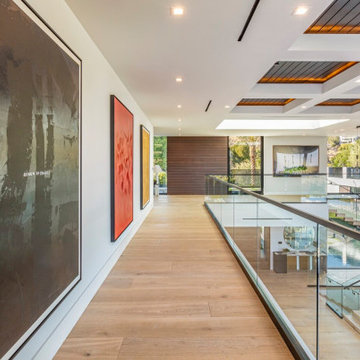
Bundy Drive Brentwood, Los Angeles modern home open volume atrium style interior. Photo by Simon Berlyn.
Inspiration for an expansive modern hallway in Los Angeles with white walls, beige floor and recessed.
Inspiration for an expansive modern hallway in Los Angeles with white walls, beige floor and recessed.

Photo of a small traditional hallway in London with green walls, medium hardwood floors, brown floor, coffered and decorative wall panelling.

Photo : © Julien Fernandez / Amandine et Jules – Hotel particulier a Angers par l’architecte Laurent Dray.
Inspiration for a mid-sized transitional hallway in Angers with white walls, terra-cotta floors, coffered and panelled walls.
Inspiration for a mid-sized transitional hallway in Angers with white walls, terra-cotta floors, coffered and panelled walls.
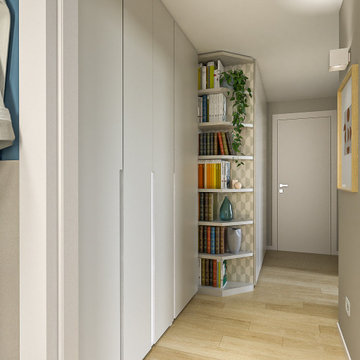
Liadesign
Photo of a mid-sized contemporary hallway with beige walls, light hardwood floors and recessed.
Photo of a mid-sized contemporary hallway with beige walls, light hardwood floors and recessed.
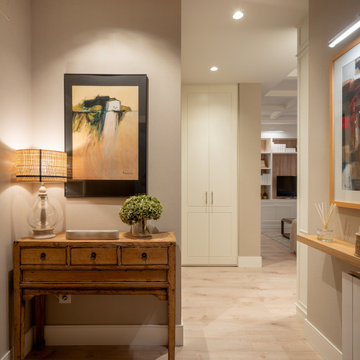
Small transitional hallway in Bilbao with grey walls, laminate floors, beige floor, recessed and wallpaper.

Nestled into a hillside, this timber-framed family home enjoys uninterrupted views out across the countryside of the North Downs. A newly built property, it is an elegant fusion of traditional crafts and materials with contemporary design.
Our clients had a vision for a modern sustainable house with practical yet beautiful interiors, a home with character that quietly celebrates the details. For example, where uniformity might have prevailed, over 1000 handmade pegs were used in the construction of the timber frame.
The building consists of three interlinked structures enclosed by a flint wall. The house takes inspiration from the local vernacular, with flint, black timber, clay tiles and roof pitches referencing the historic buildings in the area.
The structure was manufactured offsite using highly insulated preassembled panels sourced from sustainably managed forests. Once assembled onsite, walls were finished with natural clay plaster for a calming indoor living environment.
Timber is a constant presence throughout the house. At the heart of the building is a green oak timber-framed barn that creates a warm and inviting hub that seamlessly connects the living, kitchen and ancillary spaces. Daylight filters through the intricate timber framework, softly illuminating the clay plaster walls.
Along the south-facing wall floor-to-ceiling glass panels provide sweeping views of the landscape and open on to the terrace.
A second barn-like volume staggered half a level below the main living area is home to additional living space, a study, gym and the bedrooms.
The house was designed to be entirely off-grid for short periods if required, with the inclusion of Tesla powerpack batteries. Alongside underfloor heating throughout, a mechanical heat recovery system, LED lighting and home automation, the house is highly insulated, is zero VOC and plastic use was minimised on the project.
Outside, a rainwater harvesting system irrigates the garden and fields and woodland below the house have been rewilded.
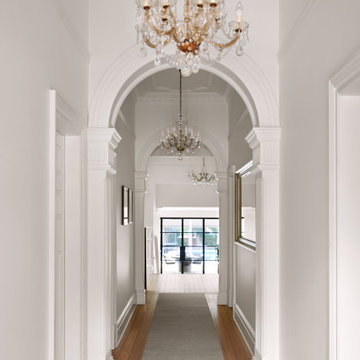
Inspiration for an expansive hallway in Sydney with white walls, light hardwood floors, coffered and brick walls.

Design ideas for a mid-sized hallway in San Diego with white walls, medium hardwood floors, brown floor, coffered and decorative wall panelling.

Small contemporary hallway in Moscow with white walls, porcelain floors, beige floor and recessed.
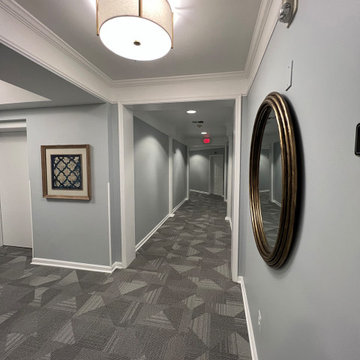
Inspiration for a mid-sized contemporary hallway in DC Metro with blue walls, carpet, grey floor and recessed.

Hallway with console table and a wood - marble combined floor.
Inspiration for a large traditional hallway in London with white walls, marble floors, multi-coloured floor, coffered and decorative wall panelling.
Inspiration for a large traditional hallway in London with white walls, marble floors, multi-coloured floor, coffered and decorative wall panelling.
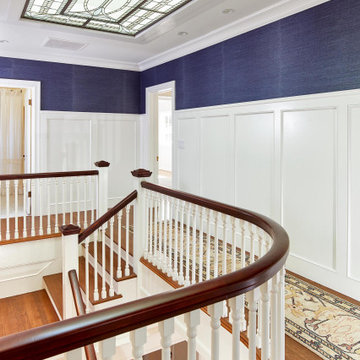
Grass cloth wallpaper, paneled wainscot, a skylight and a beautiful runner adorn landing at the top of the stairs.
Photo of a large traditional hallway in San Francisco with medium hardwood floors, brown floor, decorative wall panelling, wallpaper, white walls and coffered.
Photo of a large traditional hallway in San Francisco with medium hardwood floors, brown floor, decorative wall panelling, wallpaper, white walls and coffered.

Design ideas for a mid-sized contemporary hallway in Other with white walls, laminate floors, beige floor, recessed and wallpaper.

The entrance hall has two Eclisse smoked glass pocket doors to the dining room that leads on to a Diane berry Designer kitchen
This is an example of a mid-sized hallway in Manchester with beige walls, porcelain floors, beige floor, coffered and panelled walls.
This is an example of a mid-sized hallway in Manchester with beige walls, porcelain floors, beige floor, coffered and panelled walls.

One special high-functioning feature to this home was to incorporate a mudroom. This creates functionality for storage and the sort of essential items needed when you are in and out of the house or need a place to put your companies belongings.
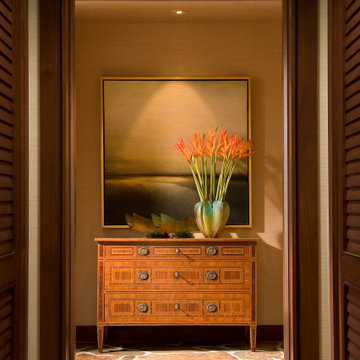
Beautiful hall with silk wall paper and hard wood floors wood paneling . Warm and inviting
Design ideas for an expansive hallway in Other with brown walls, slate floors, brown floor, coffered and wallpaper.
Design ideas for an expansive hallway in Other with brown walls, slate floors, brown floor, coffered and wallpaper.
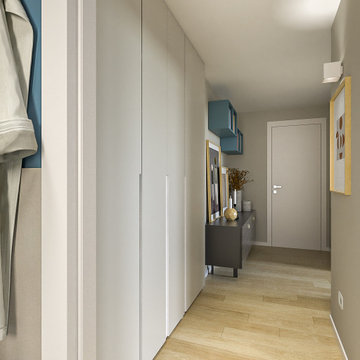
Liadesign
Mid-sized contemporary hallway in Milan with beige walls, light hardwood floors and recessed.
Mid-sized contemporary hallway in Milan with beige walls, light hardwood floors and recessed.

We did the painting, flooring, electricity, and lighting. As well as the meeting room remodeling. We did a cubicle office addition. We divided small offices for the employee. Float tape texture, sheetrock, cabinet, front desks, drop ceilings, we did all of them and the final look exceed client expectation
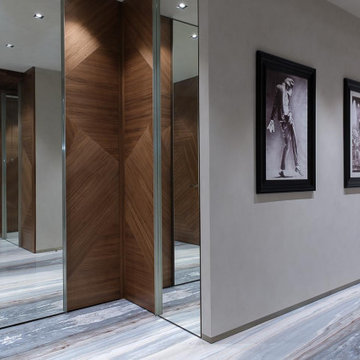
This is an example of a large hallway in Moscow with grey walls, marble floors, multi-coloured floor and recessed.

Balboa Oak Hardwood– The Alta Vista Hardwood Flooring is a return to vintage European Design. These beautiful classic and refined floors are crafted out of French White Oak, a premier hardwood species that has been used for everything from flooring to shipbuilding over the centuries due to its stability.
Hallway Design Ideas with Recessed and Coffered
1