Hallway Design Ideas with Recessed and Panelled Walls
Refine by:
Budget
Sort by:Popular Today
1 - 20 of 86 photos
Item 1 of 3
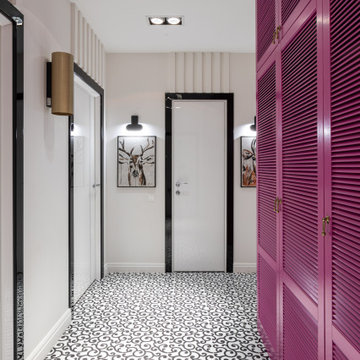
2-ой коридор вместил внушительных размеров шкаф, разработанный специально для этого проекта. Шкаф, выполненный в таком смелом цвете, воспринимается почти как арт-объект в окружении ахроматического интерьера. А картины на холстах лишний раз подчеркивают галерейность пространства.

Moody entrance hallway
Mid-sized contemporary hallway in London with green walls, dark hardwood floors, recessed and panelled walls.
Mid-sized contemporary hallway in London with green walls, dark hardwood floors, recessed and panelled walls.
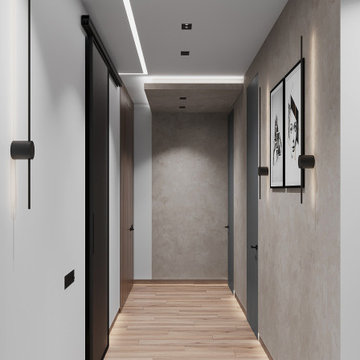
Mid-sized contemporary hallway in Saint Petersburg with grey walls, laminate floors, brown floor, recessed and panelled walls.

This project is a customer case located in Manila, the Philippines. The client's residence is a 95-square-meter apartment. The overall interior design style chosen by the client is a fusion of Nanyang and French vintage styles, combining retro elegance. The entire home features a color palette of charcoal gray, ink green, and brown coffee, creating a unique and exotic ambiance.
The client desired suitable pendant lights for the living room, dining area, and hallway, and based on their preferences, we selected pendant lights made from bamboo and rattan materials for the open kitchen and hallway. French vintage pendant lights were chosen for the living room. Upon receiving the products, the client expressed complete satisfaction, as these lighting fixtures perfectly matched their requirements.
I am sharing this case with everyone in the hope that it provides inspiration and ideas for your own interior decoration projects.
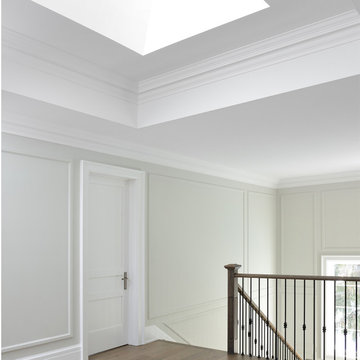
This 2nd floor hallway has great natural light from the skylight that illuminates the entire area.
Photo of a transitional hallway in Other with grey walls, brown floor, recessed, panelled walls and medium hardwood floors.
Photo of a transitional hallway in Other with grey walls, brown floor, recessed, panelled walls and medium hardwood floors.
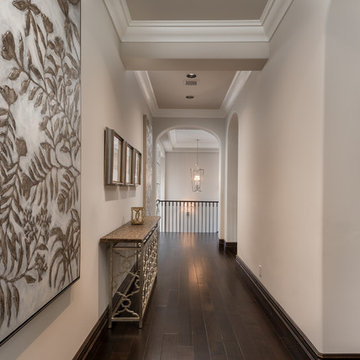
Arched entryways and walkways, custom hallways, and iron stair railings.
Photo of an expansive mediterranean hallway in Phoenix with beige walls, dark hardwood floors, white floor, recessed and panelled walls.
Photo of an expansive mediterranean hallway in Phoenix with beige walls, dark hardwood floors, white floor, recessed and panelled walls.
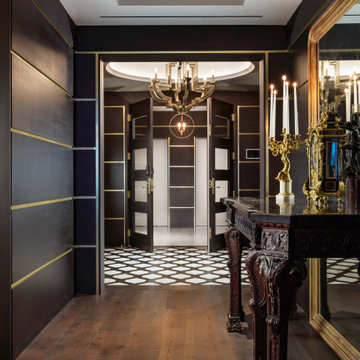
For visual unity, the three contiguous passageways employ coffee-stained wood walls accented with horizontal brass bands. They are differentiated by their unique floors and ceilings.
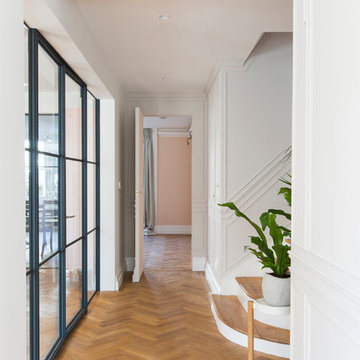
Hall with crittall doors leading to staircase and ground floor front room. Wall panelling design by the team at My-Studio.
This is an example of a mid-sized contemporary hallway in London with grey walls, medium hardwood floors, brown floor, recessed and panelled walls.
This is an example of a mid-sized contemporary hallway in London with grey walls, medium hardwood floors, brown floor, recessed and panelled walls.
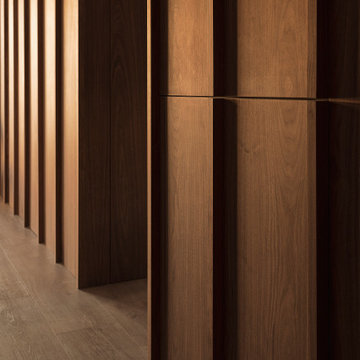
Design ideas for a small scandinavian hallway in Madrid with brown walls, medium hardwood floors, brown floor, recessed and panelled walls.
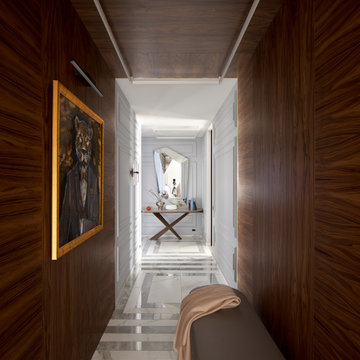
Фрагмент коридора в приватной зоне. Направо — вход в спальню хозяев. В левой части — две детские и детская ванная комната. Геометрический орнамент напольного покрытия задаёт ритм, поддержанный рисунком молдингов на стенах. Консоль, зеркало, Cattelan Italia. Картина — Саша Воронов, 2020.
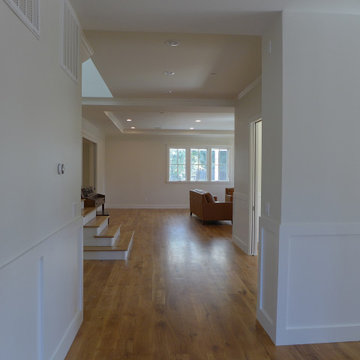
Inspiration for an expansive country hallway in San Francisco with white walls, light hardwood floors, brown floor, recessed and panelled walls.
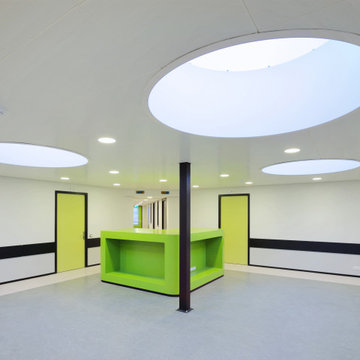
Mediateca y Semillero de Empresas en Hangar, para la adecuación de un edificio industrial en la zona portuaria de Rotterdam, Holanda. Giro arquitectónico desde una arquitectura preexistente de carácter fabril, hacia una transformada, mediante la incorporación de elementos estratégicos (aulas, escaleras, puertas...), contemporáneos y coloridos, generando un espacio lúdico y educativo, desligándose de la función y estética original.
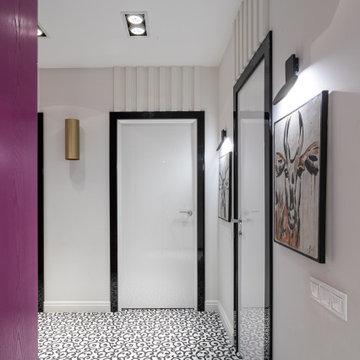
Цвет шкафа во втором коридоре в точности повторяет цвет итальянских обоев в первом коридоре.
Mid-sized contemporary hallway in Other with white walls, porcelain floors, white floor, recessed and panelled walls.
Mid-sized contemporary hallway in Other with white walls, porcelain floors, white floor, recessed and panelled walls.
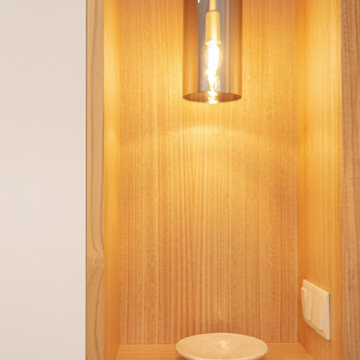
En el espacio de almacenaje se ubica un vaciabolsillos para dar servicio a la entrada de la casa, en el que se coloca una luminaria decorativa para crear una sensación de calidez
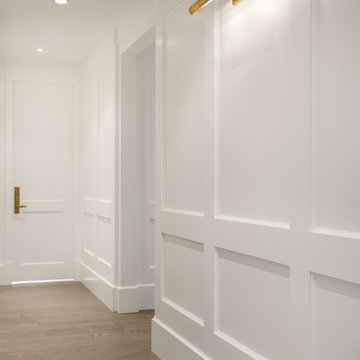
Design ideas for a mid-sized contemporary hallway in Calgary with white walls, medium hardwood floors, brown floor, recessed and panelled walls.
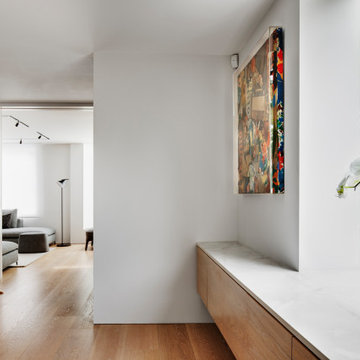
The house is filled with natural light, with glazed openings and light-toned windows treatments ensuring sunlight to illuminate the interior. Forming a base of clean lines and warm and textural timber underfoot, the floating staircase connects the levels, encouraging the eye upward. Furniture and lighting then act as the natural additions to the structure, drawing on a soft and desaturated palette of textured fabrics.
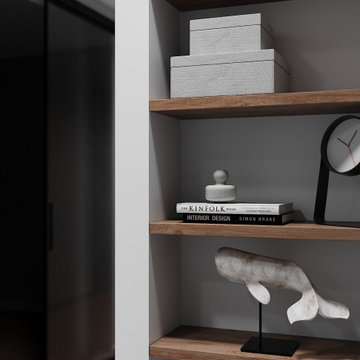
Mid-sized contemporary hallway in Saint Petersburg with grey walls, laminate floors, brown floor, recessed and panelled walls.
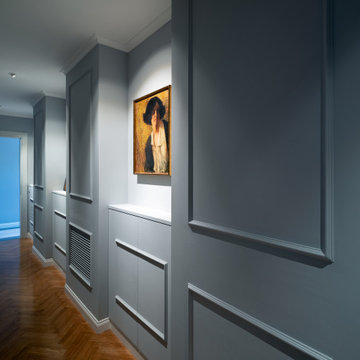
Il corridoio è il cuore della casa: ampie lesene, contenenti gli impianti tecnologici, ritmano lo spazio e creano delle nicchie utilizzate per la galleria di dipinti e fotografie di famiglia. L'illuminazione, scenografica, è mutuata da quella delle gallerie d'arte.
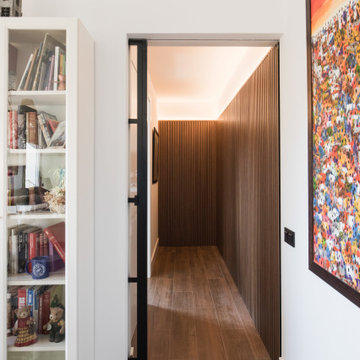
Eclectic hallway in Barcelona with brown walls, dark hardwood floors, beige floor, recessed and panelled walls.
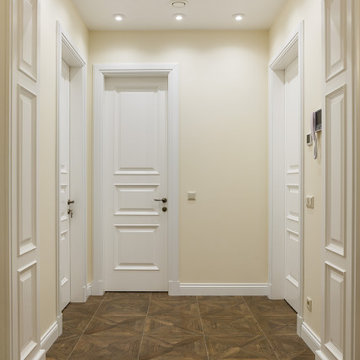
Hallway in Saint Petersburg with beige walls, porcelain floors, brown floor, recessed and panelled walls.
Hallway Design Ideas with Recessed and Panelled Walls
1