All Ceiling Designs Hallway Design Ideas with Recessed
Refine by:
Budget
Sort by:Popular Today
1 - 20 of 934 photos
Item 1 of 3

Nestled into a hillside, this timber-framed family home enjoys uninterrupted views out across the countryside of the North Downs. A newly built property, it is an elegant fusion of traditional crafts and materials with contemporary design.
Our clients had a vision for a modern sustainable house with practical yet beautiful interiors, a home with character that quietly celebrates the details. For example, where uniformity might have prevailed, over 1000 handmade pegs were used in the construction of the timber frame.
The building consists of three interlinked structures enclosed by a flint wall. The house takes inspiration from the local vernacular, with flint, black timber, clay tiles and roof pitches referencing the historic buildings in the area.
The structure was manufactured offsite using highly insulated preassembled panels sourced from sustainably managed forests. Once assembled onsite, walls were finished with natural clay plaster for a calming indoor living environment.
Timber is a constant presence throughout the house. At the heart of the building is a green oak timber-framed barn that creates a warm and inviting hub that seamlessly connects the living, kitchen and ancillary spaces. Daylight filters through the intricate timber framework, softly illuminating the clay plaster walls.
Along the south-facing wall floor-to-ceiling glass panels provide sweeping views of the landscape and open on to the terrace.
A second barn-like volume staggered half a level below the main living area is home to additional living space, a study, gym and the bedrooms.
The house was designed to be entirely off-grid for short periods if required, with the inclusion of Tesla powerpack batteries. Alongside underfloor heating throughout, a mechanical heat recovery system, LED lighting and home automation, the house is highly insulated, is zero VOC and plastic use was minimised on the project.
Outside, a rainwater harvesting system irrigates the garden and fields and woodland below the house have been rewilded.

Small contemporary hallway in Moscow with white walls, porcelain floors, beige floor and recessed.
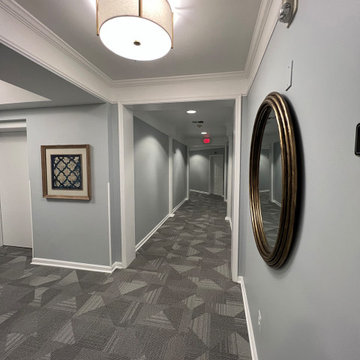
Inspiration for a mid-sized contemporary hallway in DC Metro with blue walls, carpet, grey floor and recessed.

Design ideas for a mid-sized contemporary hallway in Other with white walls, laminate floors, beige floor, recessed and wallpaper.

One special high-functioning feature to this home was to incorporate a mudroom. This creates functionality for storage and the sort of essential items needed when you are in and out of the house or need a place to put your companies belongings.
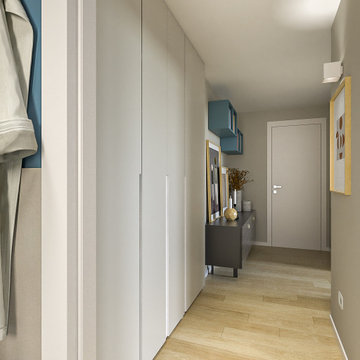
Liadesign
Mid-sized contemporary hallway in Milan with beige walls, light hardwood floors and recessed.
Mid-sized contemporary hallway in Milan with beige walls, light hardwood floors and recessed.
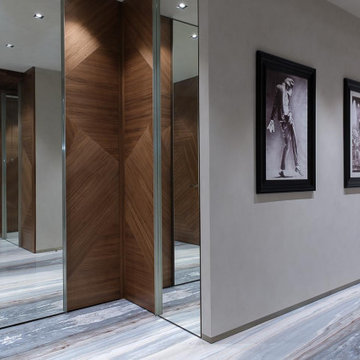
This is an example of a large hallway in Moscow with grey walls, marble floors, multi-coloured floor and recessed.

Balboa Oak Hardwood– The Alta Vista Hardwood Flooring is a return to vintage European Design. These beautiful classic and refined floors are crafted out of French White Oak, a premier hardwood species that has been used for everything from flooring to shipbuilding over the centuries due to its stability.
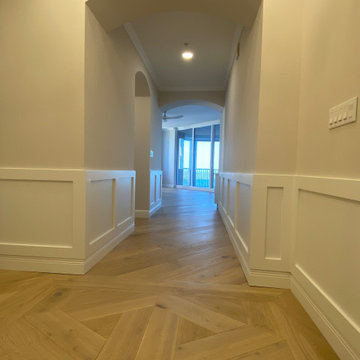
Photo of a large contemporary hallway in Miami with white walls, light hardwood floors, multi-coloured floor, recessed and decorative wall panelling.
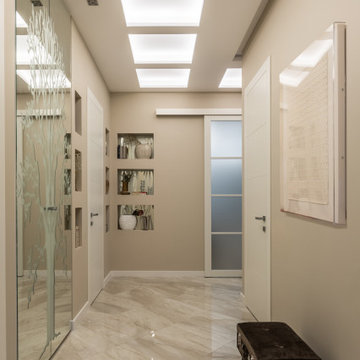
This is an example of a mid-sized contemporary hallway in Moscow with beige walls, porcelain floors, beige floor and recessed.

Коридор - Покраска стен краской с последующим покрытием лаком - квартира в ЖК ВТБ Арена Парк
Mid-sized eclectic hallway in Moscow with multi-coloured walls, medium hardwood floors, brown floor, recessed and decorative wall panelling.
Mid-sized eclectic hallway in Moscow with multi-coloured walls, medium hardwood floors, brown floor, recessed and decorative wall panelling.
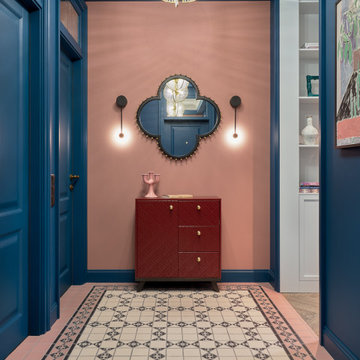
Inspiration for a contemporary hallway in Moscow with blue walls, beige floor and recessed.
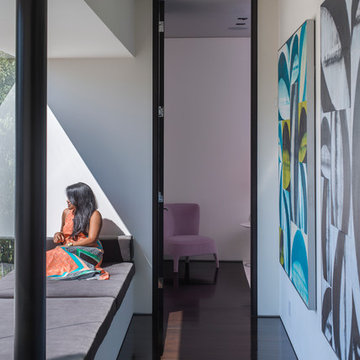
Laurel Way Beverly Hills modern home hallway with window seat and art gallery
Design ideas for an expansive modern hallway in Los Angeles with white walls, brown floor and recessed.
Design ideas for an expansive modern hallway in Los Angeles with white walls, brown floor and recessed.
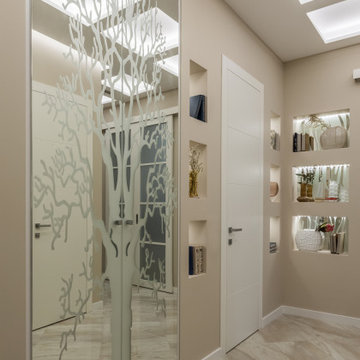
Design ideas for a mid-sized contemporary hallway in Moscow with beige walls, recessed, porcelain floors and beige floor.

Dans l'entrée, les dressings ont été retravaillé pour gagner en fonctionnalité. Ils intègrent dorénavant un placard buanderie. Le papier peint apporte de la profondeur et permet de déplacer le regard.
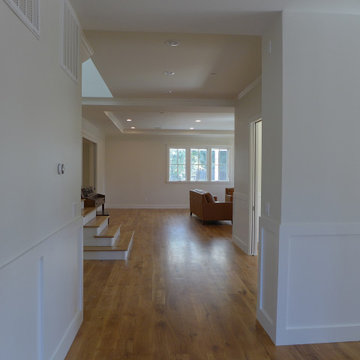
Inspiration for an expansive country hallway in San Francisco with white walls, light hardwood floors, brown floor, recessed and panelled walls.
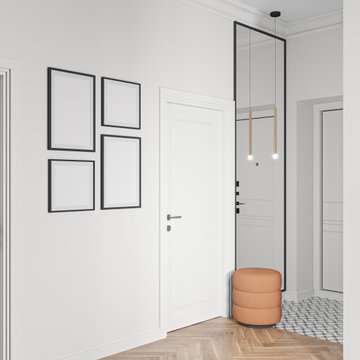
This is an example of a mid-sized contemporary hallway in Other with white walls, laminate floors, beige floor, recessed and wallpaper.
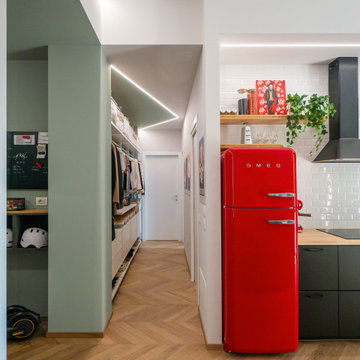
Liadesign
This is an example of a mid-sized industrial hallway in Milan with light hardwood floors, recessed and grey walls.
This is an example of a mid-sized industrial hallway in Milan with light hardwood floors, recessed and grey walls.
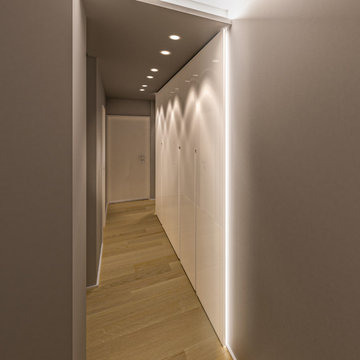
un lungo corridoio a servizio della zona notte, un controsoffitto contenente faretti e strip led, le pareti grigie fanno da cornice ad un armadio guardaroba, di colore bianco, messo ulteriormente in risalto da due strisce led poste in verticale.

This semi- detached house is situated in Finchley, North London, and was in need of complete modernisation of the ground floor by making complex structural alterations and adding a rear extension to create an open plan kitchen-dining area.
Scope included adding a modern open plan kitchen extension, full ground floor renovation, staircase refurbishing, rear patio with composite decking.
The project was completed in 6 months despite all extra works.
All Ceiling Designs Hallway Design Ideas with Recessed
1