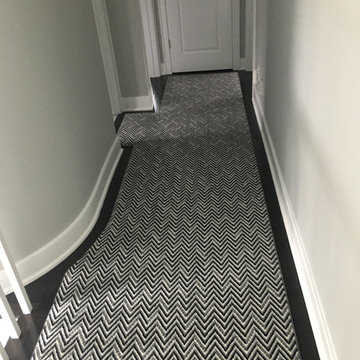Hallway Design Ideas with Red Walls and White Walls
Refine by:
Budget
Sort by:Popular Today
41 - 60 of 33,216 photos
Item 1 of 3
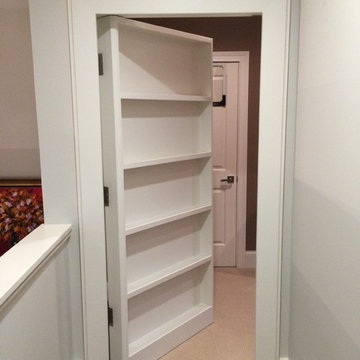
Steve Gray Renovations
Design ideas for a mid-sized traditional hallway in Indianapolis with white walls, vinyl floors and brown floor.
Design ideas for a mid-sized traditional hallway in Indianapolis with white walls, vinyl floors and brown floor.
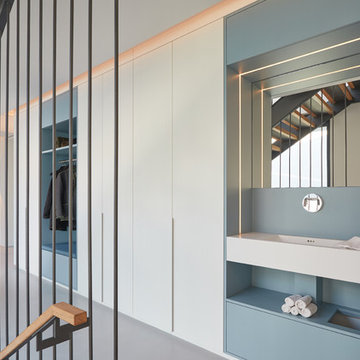
Florian Thierer Photography
Photo of a mid-sized contemporary hallway in Stuttgart with white walls, vinyl floors and grey floor.
Photo of a mid-sized contemporary hallway in Stuttgart with white walls, vinyl floors and grey floor.
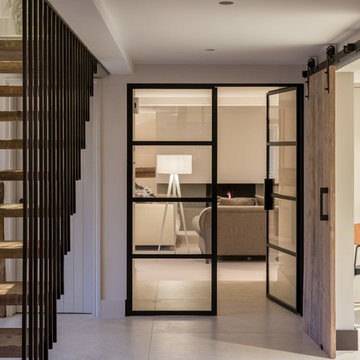
Conversion and renovation of a Grade II listed barn into a bright contemporary home
Large country hallway in Buckinghamshire with white walls, ceramic floors and white floor.
Large country hallway in Buckinghamshire with white walls, ceramic floors and white floor.
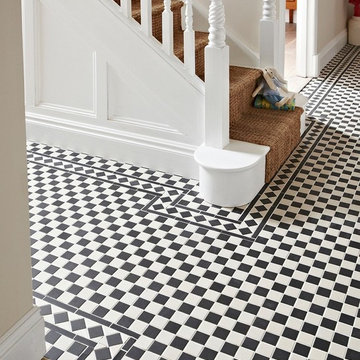
Create a classic Victorian feel in your home with this Victorian inspired mosaic. This white and black matt porcelain mosaic is perfect for creating that Victorian look in bathrooms, kitchens, hallways and pathways. Size: 28.8 x 28.8cm.
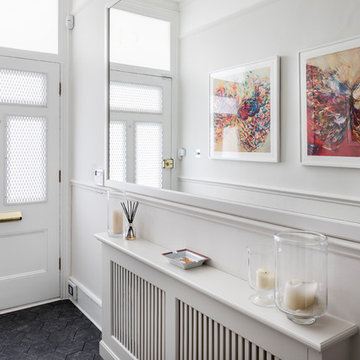
Artwork by Victoria Holkhan
Design ideas for a small contemporary hallway in London with white walls and black floor.
Design ideas for a small contemporary hallway in London with white walls and black floor.
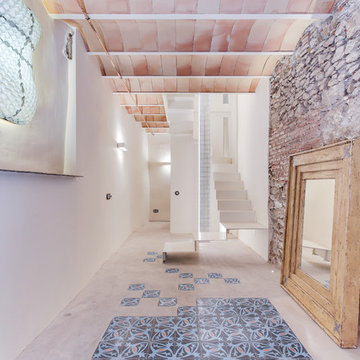
Proyecto: Lara Pujol
Fotografía: Joan Altés
Inspiration for a mid-sized mediterranean hallway in Other with white walls and grey floor.
Inspiration for a mid-sized mediterranean hallway in Other with white walls and grey floor.
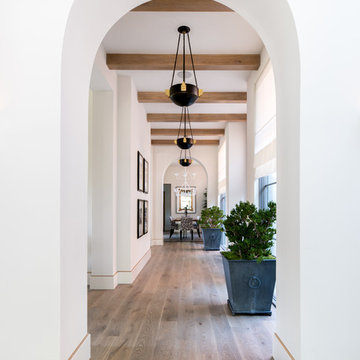
Description: Interior Design by Sees Design ( http://www.seesdesign.com/). Architecture by Stocker Hoesterey Montenegro Architects ( http://www.shmarchitects.com/david-stocker-1/). Built by Coats Homes (www.coatshomes.com). Photography by Costa Christ Media ( https://www.costachrist.com/).
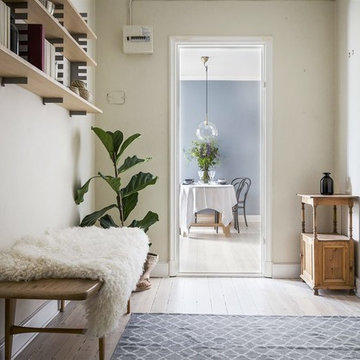
Thomas Nylund
Photo of a scandinavian hallway in Stockholm with white walls and beige floor.
Photo of a scandinavian hallway in Stockholm with white walls and beige floor.
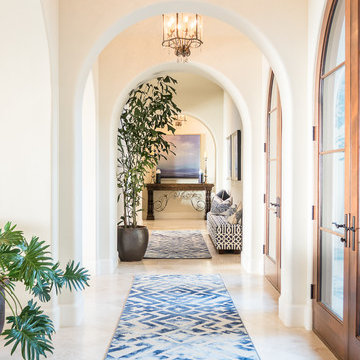
Megan Meek
Large transitional hallway in San Diego with white walls, ceramic floors and beige floor.
Large transitional hallway in San Diego with white walls, ceramic floors and beige floor.
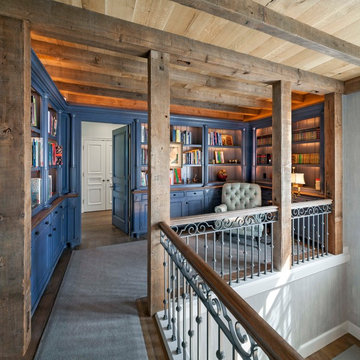
The upper stair hall features a cozy library nook rendered in hand-hewn timber and painted millwork cases marked by LED accent lighting, crown moulding, half-round pilasters, and a stained maple edge nosing that resonates with the balustrade handrail. Woodruff Brown Photography
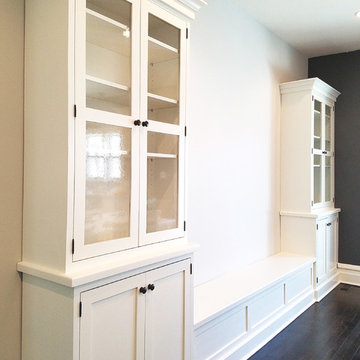
Oak Park, Illinois
Design ideas for a mid-sized transitional hallway in Chicago with white walls and dark hardwood floors.
Design ideas for a mid-sized transitional hallway in Chicago with white walls and dark hardwood floors.
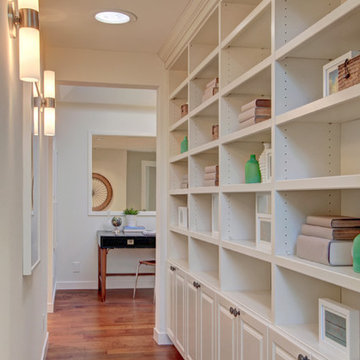
This is an example of a mid-sized transitional hallway in Seattle with white walls and light hardwood floors.
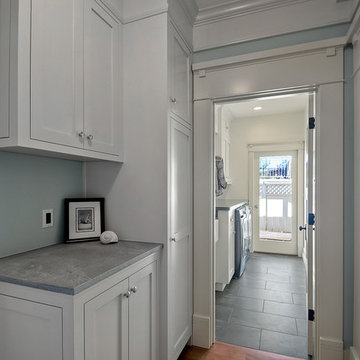
This is an example of a mid-sized transitional hallway in San Diego with white walls and slate floors.
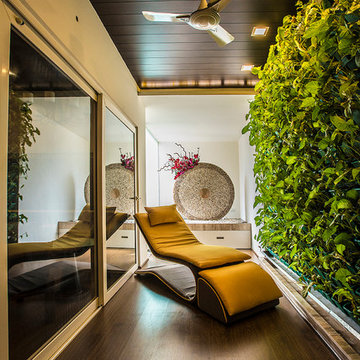
Avneesh Kumar
Design ideas for a small contemporary hallway in Delhi with white walls and medium hardwood floors.
Design ideas for a small contemporary hallway in Delhi with white walls and medium hardwood floors.
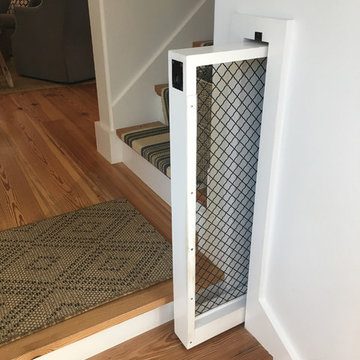
Photography by Rock Paper Hammer
Design ideas for a country hallway in Louisville with white walls and brick floors.
Design ideas for a country hallway in Louisville with white walls and brick floors.
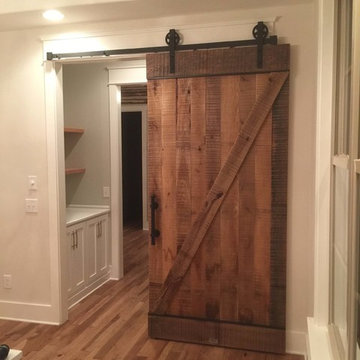
Inspiration for a mid-sized country hallway in Nashville with white walls and medium hardwood floors.
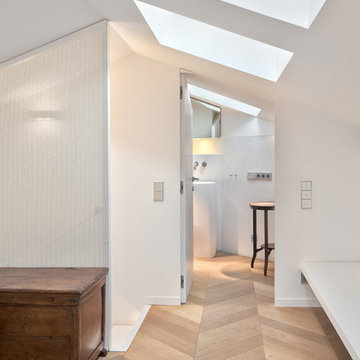
Un intervento di ristrutturazione radicale, quello progettato da Bartoli Design, per una coppia con figli adolescenti trasferitasi in un appartamento di 210 metri quadrati, all'ultimo piano di un edificio anni '80. Le richieste dei committenti erano di mantenere lo stesso comfort della loro precedente più ampia abitazione in questa dalla metratura inferiore, ma in zona più centrale, trovando inoltre nuova collocazione per i pezzi di arredo storici della famiglia.
Appassionati di design e amanti della vita sportiva e rilassata, la coppia cercava una soluzione abitativa luminosa, per contribuire al benessere della famiglia. Questa non era l’impressione che dava l’appartamento quando gli architetti lo hanno visitato per la prima volta: una pianta labirintica con numerosi piccoli locali e, al centro, una scala chiusa che conduceva ad un soppalco buio. Si trattava però di uno spazio con tutte le potenzialità di un ultimo piano immerso nel verde, con finestre affacciate su quattro lati e tetto a falde inclinate dalle diverse angolature.
Il progetto di Bartoli Design ha disegnato una nuova pianta e configurazione dell'appartamento in zone aperte una sull’altra: sono state demolite le pareti interne e quelle del vecchio soppalco, la cucina è stata spostata all’estremità opposta, i corridoi sono stati sostituiti da pochi pannelli di chiusura scorrevoli o pivottanti che spariscono a filo parete. Durante il giorno quindi dall’ingresso alla camera da letto principale lo sguardo corre ininterrotto, dalle porte aperte la luce filtra negli spazi.
Un'altra parte complessa del lavoro di ristrutturazione ha riguardato la distribuzione di tutti gli impianti negli scarsi spessori disponibili a soletta e nelle pareti.
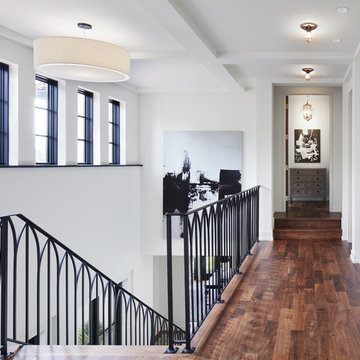
Corey Gaffer
Transitional hallway in Minneapolis with white walls and dark hardwood floors.
Transitional hallway in Minneapolis with white walls and dark hardwood floors.
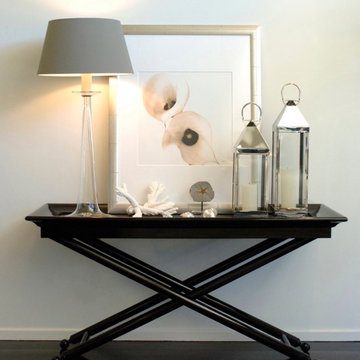
Design ideas for a mid-sized beach style hallway in Los Angeles with white walls and dark hardwood floors.
Hallway Design Ideas with Red Walls and White Walls
3
