All Wall Treatments Hallway Design Ideas with Red Walls
Refine by:
Budget
Sort by:Popular Today
1 - 20 of 23 photos
Item 1 of 3
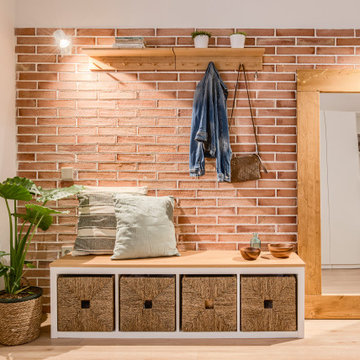
El espacio del recibidor en un futuro puede convertirse en habitación, así pues, todas las decisiones y ubicación de los diferentes elementos (interruptores y enchufes, aplacado de ladrillo, armario...) se hacen pensando en el posible cambio de uso que tendrá el aposento.
Aplacamos la pared de ladrillo y la iluminamos con dos apliques de pared. Complementamos el espacio de entrada con un banco, una estantería – percha y un gran espejo de madera.
En la pared opuesta colocamos un armario de punta a punta, blanco que casi desaparece a la vista. Como el armario es de módulos prefabricados nos sobra un pequeño espacio donde se nos acude poner una estantería que le da un toque de vida con la decoración.
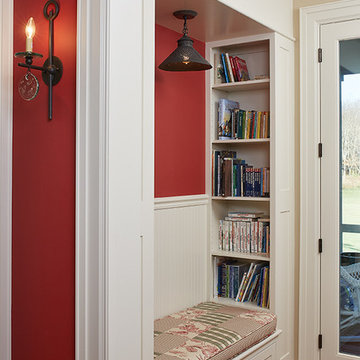
A reading nook with built-in storage
Photo by Ashley Avila Photography
Inspiration for a traditional hallway in Grand Rapids with red walls, medium hardwood floors and decorative wall panelling.
Inspiration for a traditional hallway in Grand Rapids with red walls, medium hardwood floors and decorative wall panelling.
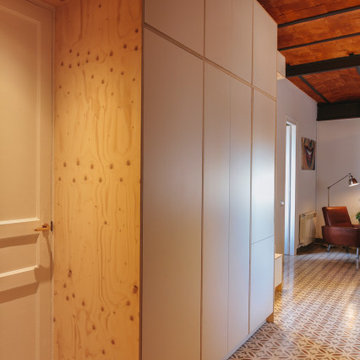
Photo of a small industrial hallway in Barcelona with red walls, ceramic floors, red floor, vaulted and wood walls.
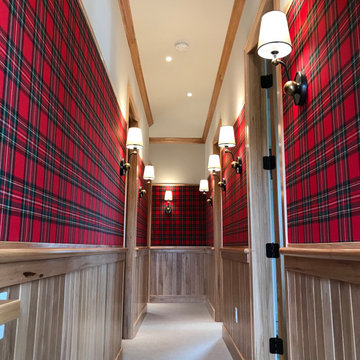
The L shape hallway has a red tartan stretched form molding to chair rail. This type of installation is called clean edge wall upholstery. Hickory wood planking in the lower part of the wall and fabric covered wall in the mid-section. The textile used is a Scottish red check fabric. Simple sconces light up the hallway.
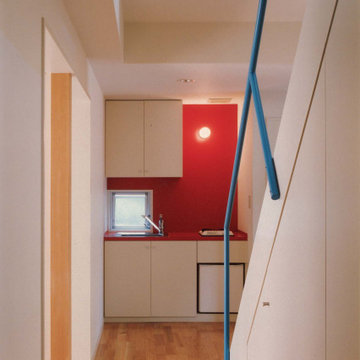
Design ideas for a small modern hallway in Tokyo with red walls, light hardwood floors, timber and planked wall panelling.
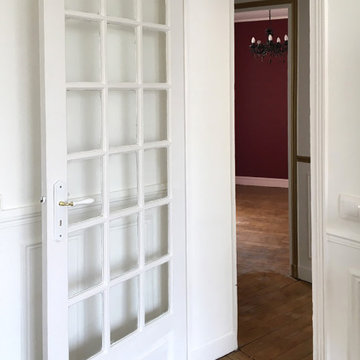
This is an example of a traditional hallway in Paris with red walls, medium hardwood floors and wallpaper.
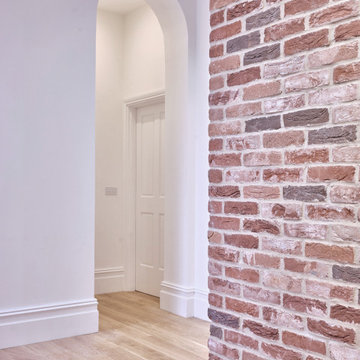
We were keen to maintain the rustic appeal of the stripped back building in places, choosing to use brick wall linings along the core circulation spaces.
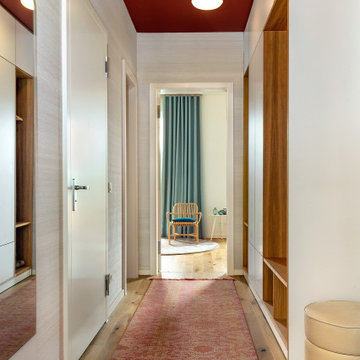
Design ideas for a hallway in Berlin with red walls, light hardwood floors and wallpaper.
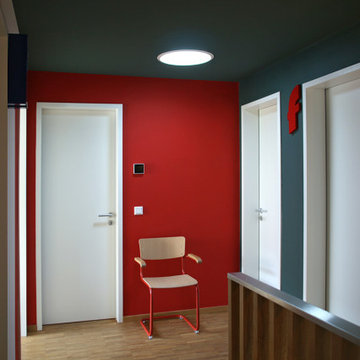
This is an example of a contemporary hallway in Leipzig with red walls, light hardwood floors and wallpaper.
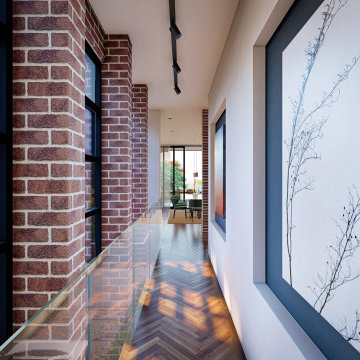
To preserve this brick structure as a ‘heritage component’ to the building the interconnecting gallery bridge was offset from the structure, preserving it as a museum piece for viewing rather than to touch.
– DGK Architects
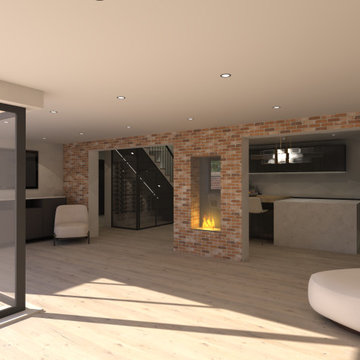
Large contemporary hallway in Other with red walls, plywood floors, beige floor and brick walls.
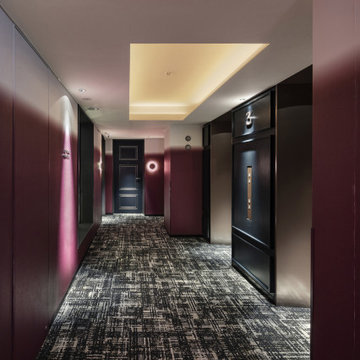
Service : Hotel
Location : 東京都港区
Area : 62 rooms
Completion : NOV / 2019
Designer : T.Fujimoto / K.Koki / N.Sueki
Photos : Kenji MASUNAGA / Kenta Hasegawa
Link : https://www.the-lively.com/azabu
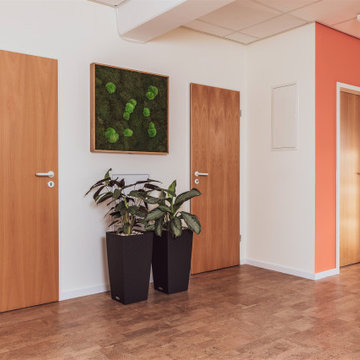
Der hochwertige Lautsprecher tarnt sich als Moosbild.
Mid-sized hallway in Hanover with red walls, cork floors, beige floor, coffered and wallpaper.
Mid-sized hallway in Hanover with red walls, cork floors, beige floor, coffered and wallpaper.
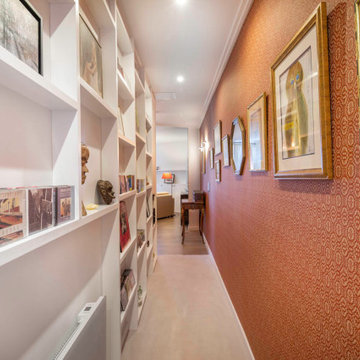
Rénovation d'un très long couloir
This is an example of a large transitional hallway in Paris with red walls, carpet and wallpaper.
This is an example of a large transitional hallway in Paris with red walls, carpet and wallpaper.
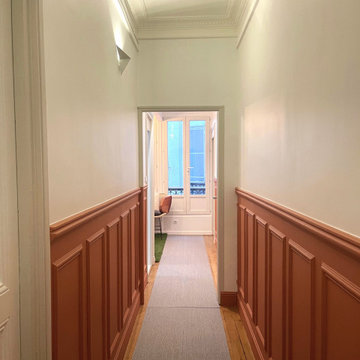
Accueil chaleureux dès l'entrée en couloir du cabinet. Les patients apprécient déjà beaucoup cette couleur enveloppante mais aussi peu fragile pour cet espace de passage.
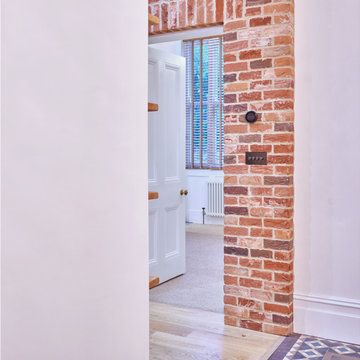
We were keen to maintain the rustic appeal of the stripped back building in places, choosing to use brick wall linings along the core circulation spaces.
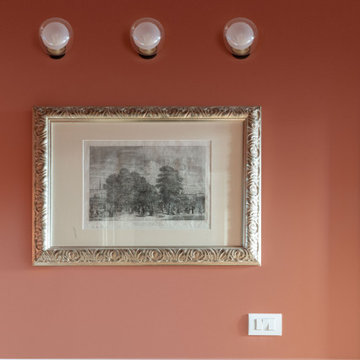
Photo of a traditional hallway in Milan with red walls, light hardwood floors, beige floor and decorative wall panelling.
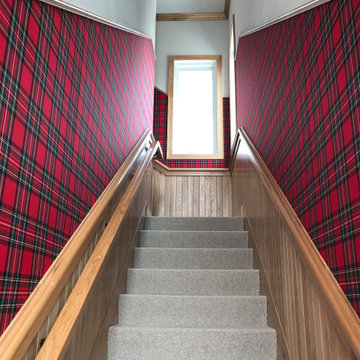
Hickory wood planking in the lower part of the wall and wall upholstery in the mid-section. The textile used is a Scottish red check fabric in the staircase and hall.
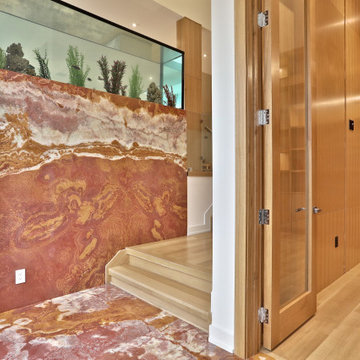
Onyx Bookmatched Wall
Onyx Aquarium Skirt
Onyx Backlighted
This is an example of a modern hallway in Toronto with red walls, marble floors, red floor, coffered and wood walls.
This is an example of a modern hallway in Toronto with red walls, marble floors, red floor, coffered and wood walls.
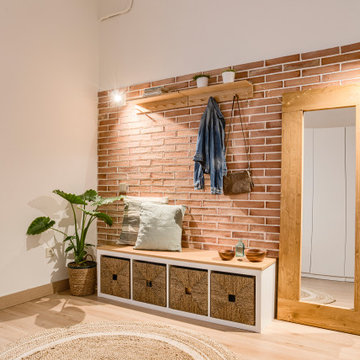
El espacio del recibidor en un futuro puede convertirse en habitación, así pues, todas las decisiones y ubicación de los diferentes elementos (interruptores y enchufes, aplacado de ladrillo, armario...) se hacen pensando en el posible cambio de uso que tendrá el aposento.
Aplacamos la pared de ladrillo y la iluminamos con dos apliques de pared. Complementamos el espacio de entrada con un banco, una estantería – percha y un gran espejo de madera.
En la pared opuesta colocamos un armario de punta a punta, blanco que casi desaparece a la vista. Como el armario es de módulos prefabricados nos sobra un pequeño espacio donde se nos acude poner una estantería que le da un toque de vida con la decoración.
All Wall Treatments Hallway Design Ideas with Red Walls
1