Hallway Design Ideas with Slate Floors and Grey Floor
Refine by:
Budget
Sort by:Popular Today
61 - 80 of 153 photos
Item 1 of 3
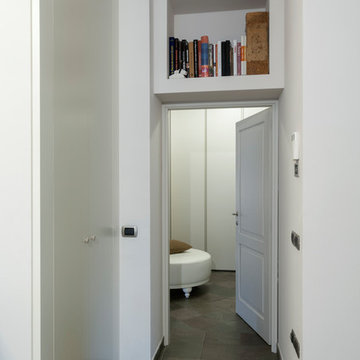
Villa antica del 1300 ristrutturata mantenendo alcuni elementi originali a vista.
Lo stile pulito e raffinato incontra pezzi di mobilio già presenti nella proprietà.
Pensato e progettato per risolvere e soddisfare alcune esigenze specifiche della cliente.
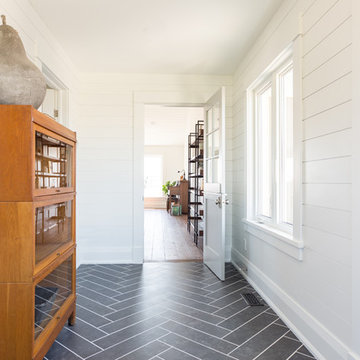
Cameron St.
Inspiration for a large beach style hallway in Toronto with white walls, slate floors and grey floor.
Inspiration for a large beach style hallway in Toronto with white walls, slate floors and grey floor.
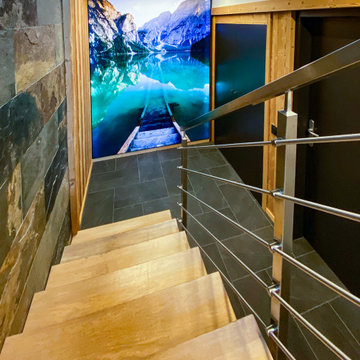
Aménagement du couloir de distribution et descente d'escalier d'un sous-sol.
Design et installation d'un mur habillé avec un caisson photo rétroéclairé afin de donner une sensation de profondeur.
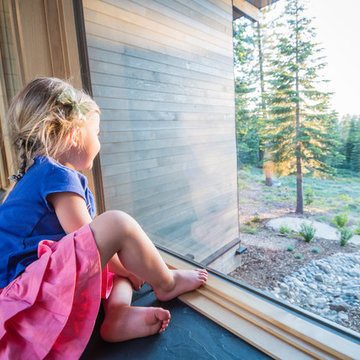
Link to Owners' Suite via the Breezeless Breezeway. Photo by Jeff Freeman.
This is an example of a mid-sized midcentury hallway in Sacramento with white walls, slate floors and grey floor.
This is an example of a mid-sized midcentury hallway in Sacramento with white walls, slate floors and grey floor.
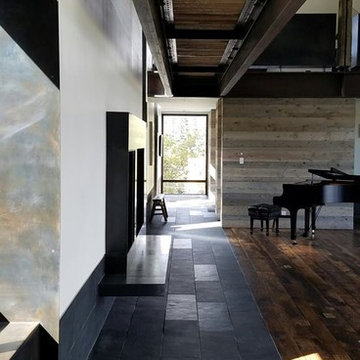
Design ideas for a large modern hallway in Salt Lake City with grey walls, slate floors and grey floor.
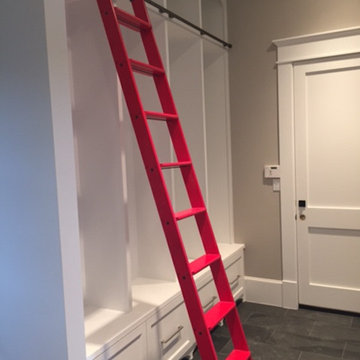
This is an example of a mid-sized transitional hallway in Houston with grey walls, slate floors and grey floor.
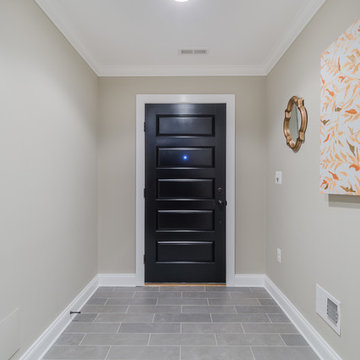
Inspiration for a large industrial hallway in Baltimore with beige walls, slate floors and grey floor.
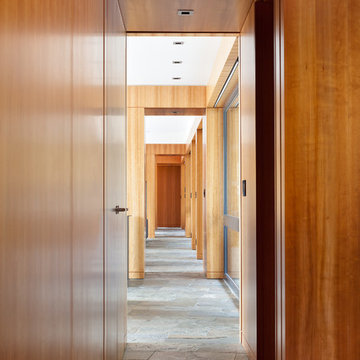
Kristen McGaughey Photography
Design ideas for a large contemporary hallway in Vancouver with brown walls, slate floors and grey floor.
Design ideas for a large contemporary hallway in Vancouver with brown walls, slate floors and grey floor.
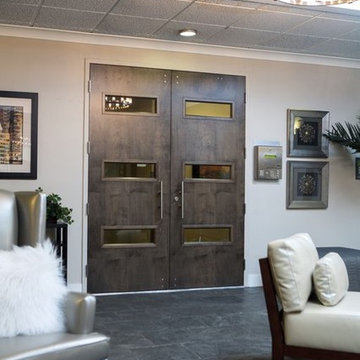
William Foster Photography
Inspiration for a mid-sized contemporary hallway in Sacramento with beige walls, slate floors and grey floor.
Inspiration for a mid-sized contemporary hallway in Sacramento with beige walls, slate floors and grey floor.
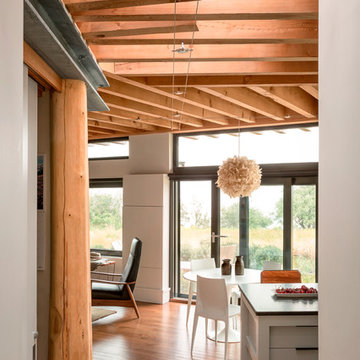
This is an example of a mid-sized scandinavian hallway in Portland Maine with white walls, slate floors and grey floor.
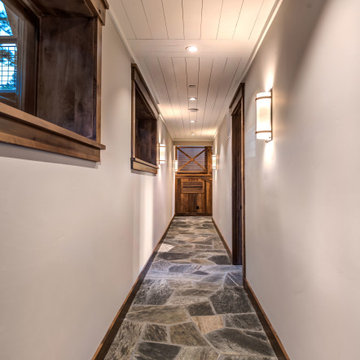
Design ideas for a contemporary hallway in Other with white walls, slate floors, grey floor and wood.
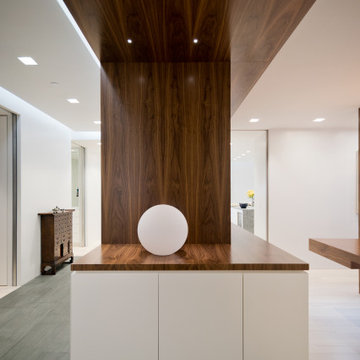
A Walnut Portal Creates a Threshold from Entry to Living Space
This is an example of a modern hallway in New York with white walls, slate floors and grey floor.
This is an example of a modern hallway in New York with white walls, slate floors and grey floor.
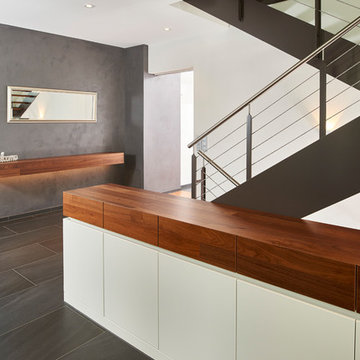
Die Flureinrichtung dieses Hauses besteht aus Sideboards und einem Garderobenschrank.
Die Möbel sind aus Nussbaum Massivholz und weiß matt lackierten Oberflächen konstruiert.
Die Treppenstufen sind auf die Möbel abgestimmt.
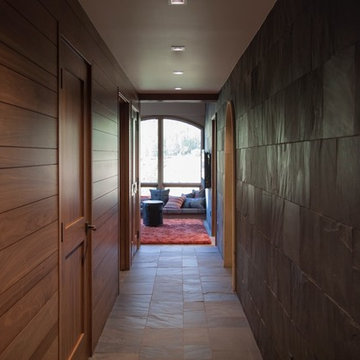
Francisco Cortina / Raquel Hernández
Inspiration for an expansive modern hallway with slate floors and grey floor.
Inspiration for an expansive modern hallway with slate floors and grey floor.
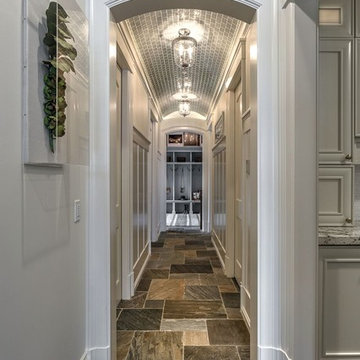
Photo of a large traditional hallway in Detroit with white walls, slate floors and grey floor.
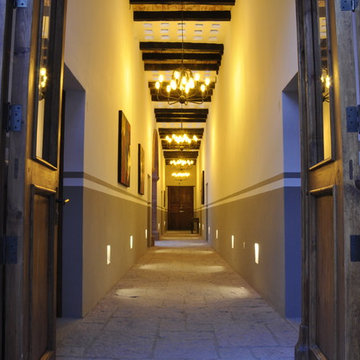
Pasillo central
Main Corridor
Fotografía: Sabo Tercero
Design ideas for a mid-sized traditional hallway in Other with grey walls, slate floors and grey floor.
Design ideas for a mid-sized traditional hallway in Other with grey walls, slate floors and grey floor.
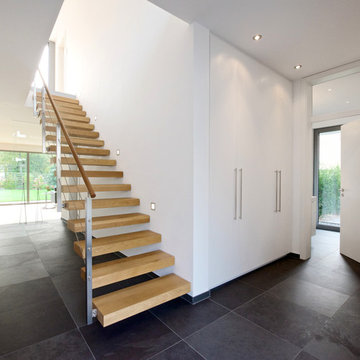
Volker Warning
Large contemporary hallway in Hanover with white walls, slate floors and grey floor.
Large contemporary hallway in Hanover with white walls, slate floors and grey floor.
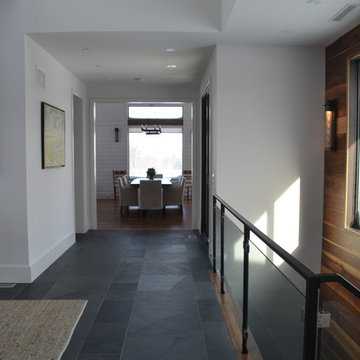
Inspiration for a contemporary hallway in Toronto with white walls, slate floors and grey floor.
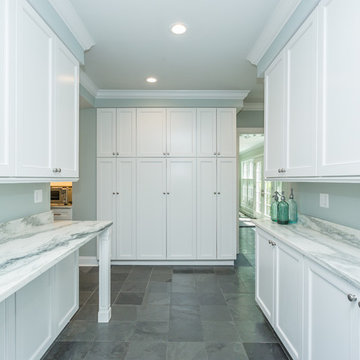
Traditional Kitchen remodel in Ladue we completed in 2017. We expanded the entrance to the galley kitchen almost 4 feet. This was a complete remodel except the slate floors, which our team protected throughout the remodel. The end result is absolutely stunning. Custom white cabinetry with marble countertops, custom bookcases, floor to ceiling pantry cabinets and Viking appliances are just a few of the upgrades in this kitchen.
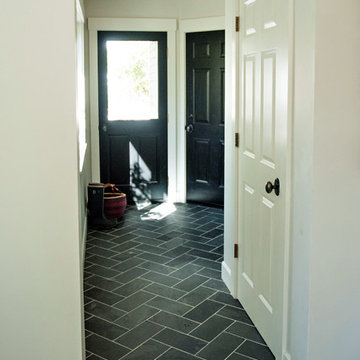
Photo: Smitten & Swoon
Photo of a mid-sized contemporary hallway in Denver with white walls, slate floors and grey floor.
Photo of a mid-sized contemporary hallway in Denver with white walls, slate floors and grey floor.
Hallway Design Ideas with Slate Floors and Grey Floor
4