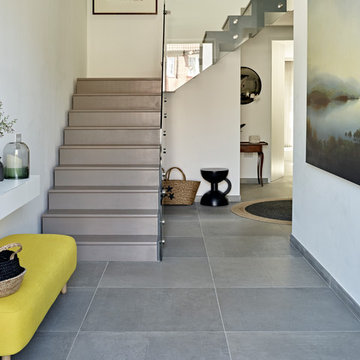Hallway Design Ideas with Slate Floors and Marble Floors
Refine by:
Budget
Sort by:Popular Today
201 - 220 of 2,699 photos
Item 1 of 3
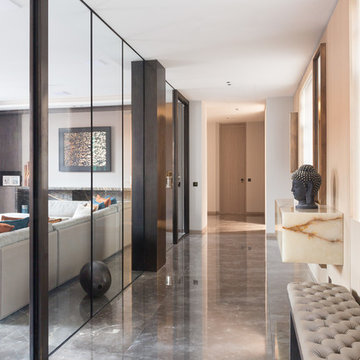
Quintin Lake
Inspiration for a large contemporary hallway in London with beige walls and marble floors.
Inspiration for a large contemporary hallway in London with beige walls and marble floors.
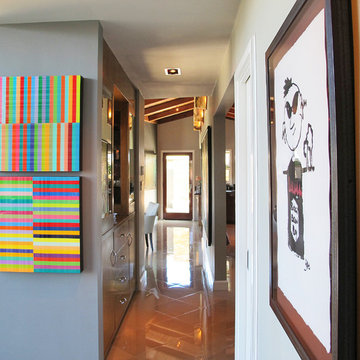
The hallway that connects the main living areas to the bedrooms features a vibrant collection of art from various artists.
Inspiration for a small contemporary hallway in Los Angeles with grey walls and marble floors.
Inspiration for a small contemporary hallway in Los Angeles with grey walls and marble floors.
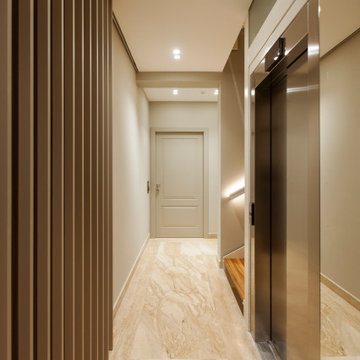
Démolition et reconstruction d'un immeuble dans le centre historique de Castellammare del Golfo composé de petits appartements confortables où vous pourrez passer vos vacances. L'idée était de conserver l'aspect architectural avec un goût historique actuel mais en le reproposant dans une tonalité moderne.Des matériaux précieux ont été utilisés, tels que du parquet en bambou pour le sol, du marbre pour les salles de bains et le hall d'entrée, un escalier métallique avec des marches en bois et des couloirs en marbre, des luminaires encastrés ou suspendus, des boiserie sur les murs des chambres et dans les couloirs, des dressings ouverte, portes intérieures en laque mate avec une couleur raffinée, fenêtres en bois, meubles sur mesure, mini-piscines et mobilier d'extérieur. Chaque étage se distingue par la couleur, l'ameublement et les accessoires d'ameublement. Tout est contrôlé par l'utilisation de la domotique. Un projet de design d'intérieur avec un design unique qui a permis d'obtenir des appartements de luxe.
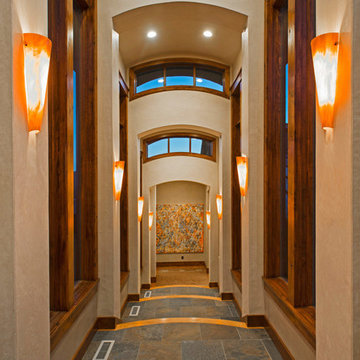
Design ideas for a traditional hallway in Salt Lake City with beige walls, slate floors and grey floor.
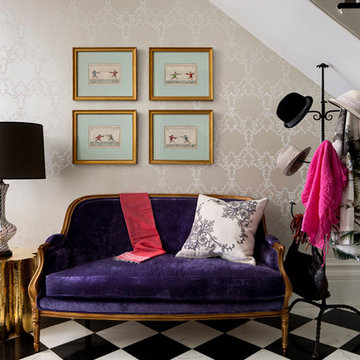
Located on the flat of Beacon Hill, this iconic building is rich in history and in detail. Constructed in 1828 as one of the first buildings in a series of row houses, it was in need of a major renovation to improve functionality and to restore as well as re-introduce charm.Originally designed by noted architect Asher Benjamin, the renovation was respectful of his early work. “What would Asher have done?” was a common refrain during design decision making, given today’s technology and tools.
Photographer: Bruce Buck
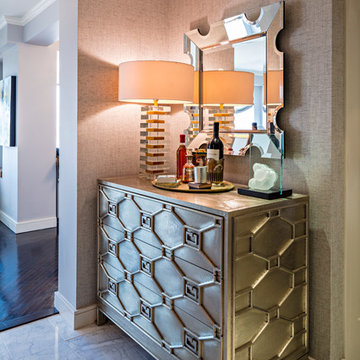
Wet Bar
Inspiration for a mid-sized modern hallway in New York with grey walls and marble floors.
Inspiration for a mid-sized modern hallway in New York with grey walls and marble floors.
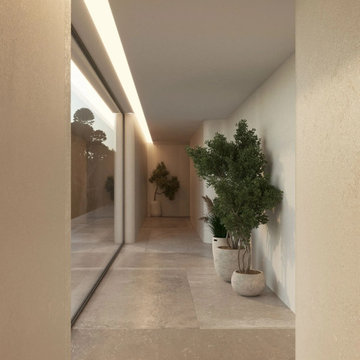
Embracing minimalist design principles, this hallway exudes a calming atmosphere with its muted color palette and strategic lighting. Large windows seamlessly connect the indoors with nature, while strategically placed greenery enhances the overall sense of serenity. The smooth stone flooring and clean lines emphasize the space's modern appeal, providing a gentle transition between rooms.
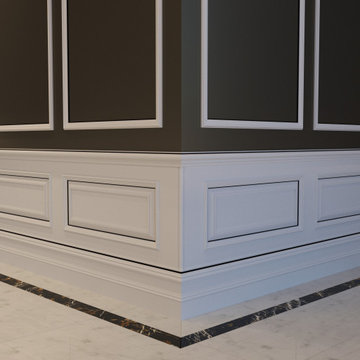
Luxury Interior Architecture showcasing the Genius Collection.
Your home is your castle and we specialise in designing unique, luxury, timeless interiors for you making your dreams become reality.
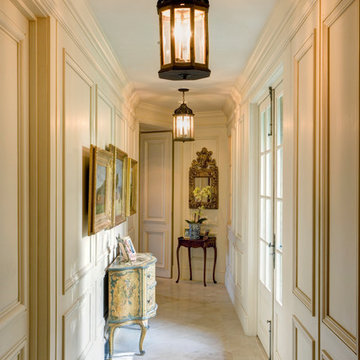
Photos by Frank Deras
Design ideas for a traditional hallway in San Francisco with marble floors, beige floor and beige walls.
Design ideas for a traditional hallway in San Francisco with marble floors, beige floor and beige walls.
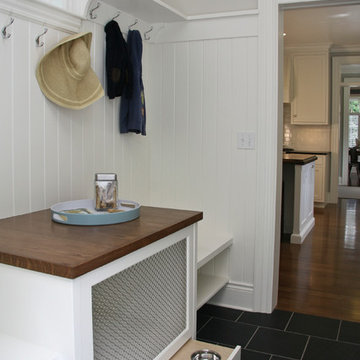
Building a new home in an old neighborhood can present many challenges for an architect. The Warren is a beautiful example of an exterior, which blends with the surrounding structures, while the floor plan takes advantage of the available space.
A traditional façade, combining brick, shakes, and wood trim enables the design to fit well in any early 20th century borough. Copper accents and antique-inspired lanterns solidify the home’s vintage appeal.
Despite the exterior throwback, the interior of the home offers the latest in amenities and layout. Spacious dining, kitchen and hearth areas open to a comfortable back patio on the main level, while the upstairs offers a luxurious master suite and three guests bedrooms.
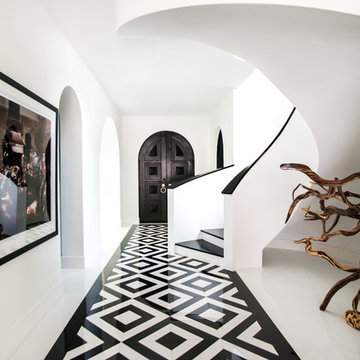
Shana Fontana
Inspiration for a large contemporary hallway in Miami with white walls, marble floors and white floor.
Inspiration for a large contemporary hallway in Miami with white walls, marble floors and white floor.
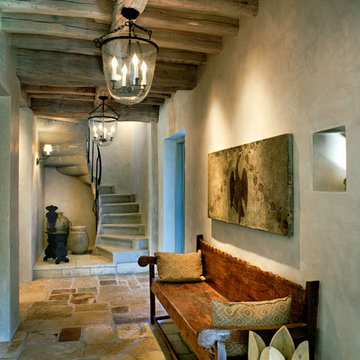
wsphoto.net
Inspiration for a traditional hallway in Phoenix with beige walls and slate floors.
Inspiration for a traditional hallway in Phoenix with beige walls and slate floors.
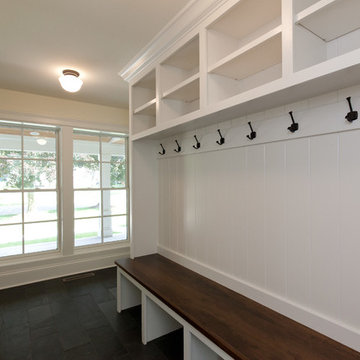
Great hall tree with lots of hooks and a stained bench for sitting. Lots of added cubbies for maximum storage.
Architect: Meyer Design
Photos: Jody Kmetz
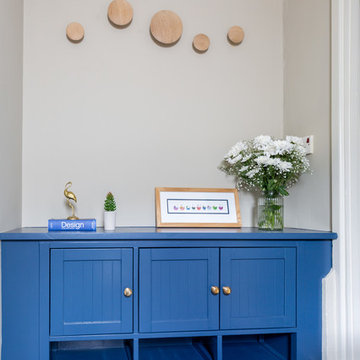
The kitchen dining area was given a total revamp where the cabinets were repainted, with the lower ones in a dark blue and the top ones in 'beige' to match the wall and tile splashback colour. Splashes of mustard were used to give a pop of colour. The fireplace was tiled and used for wine storage and the lighting updated in antique brass fittings. The adjoining hall area was also updated and the existing cabinet modified and painted same blue as the lower kitchen ones for a cohesive look.
Photos by Simply C Photography
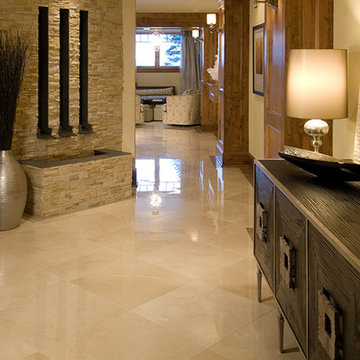
Finding space to incorporate an in-home, private spa is absolute luxury! This space features a dry sauna, wet sauna, fireplace, water feature, mini bar, lounge area, treadmill area and laundry room!
Photos by Sunshine Divis
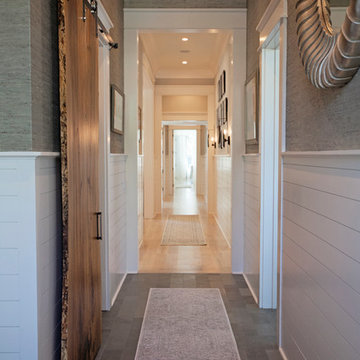
Abby Caroline Photography
Large country hallway in Atlanta with multi-coloured walls and slate floors.
Large country hallway in Atlanta with multi-coloured walls and slate floors.
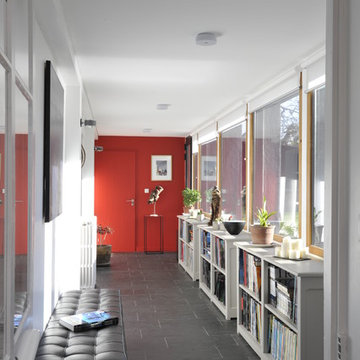
Maison et Travaux
sol en dalles ardoises
Large contemporary hallway in Rennes with white walls and slate floors.
Large contemporary hallway in Rennes with white walls and slate floors.
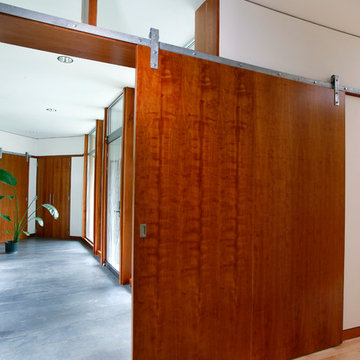
Cherry veneer barn doors roll on a curved track that follows the 90 degree arc of the home. Designed by Architect Philetus Holt III, HMR Architects and built by Lasley Construction.
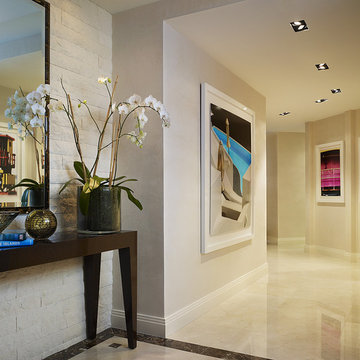
Photos by Brantley Photography
Inspiration for a large contemporary hallway in Miami with marble floors, beige walls and white floor.
Inspiration for a large contemporary hallway in Miami with marble floors, beige walls and white floor.
Hallway Design Ideas with Slate Floors and Marble Floors
11
