Hallway Design Ideas with Slate Floors and Marble Floors
Refine by:
Budget
Sort by:Popular Today
221 - 240 of 2,699 photos
Item 1 of 3
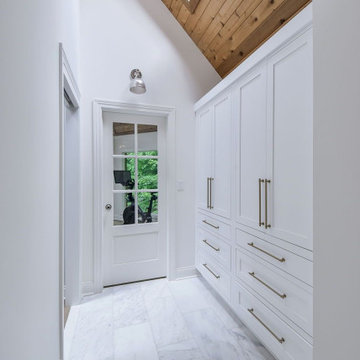
This spacious, linen cabinet is just steps away from the master bathroom with plenty of storage space!
This is an example of a large hallway in Chicago with white walls, marble floors and vaulted.
This is an example of a large hallway in Chicago with white walls, marble floors and vaulted.
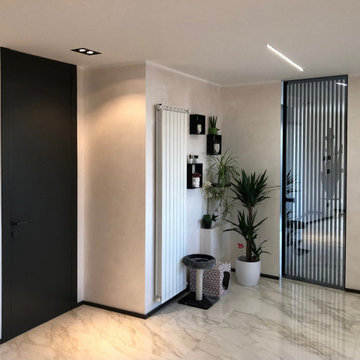
elegante residenza dove sonomstate realizzate ante su misura a tutta altezza con anta in vetro vert in vetro e metallo filomuro e riflettente.
Photo of a modern hallway in Milan with marble floors and white floor.
Photo of a modern hallway in Milan with marble floors and white floor.
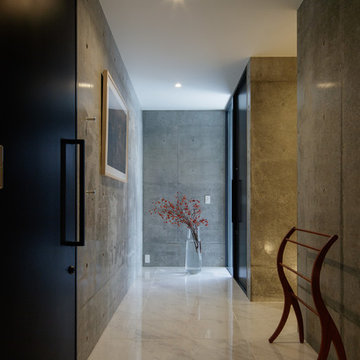
Photo of a modern hallway in Tokyo with grey walls, marble floors and grey floor.
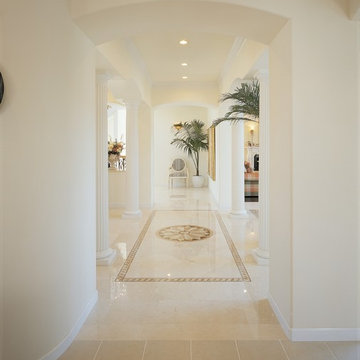
フロンヴィルホーム千葉がご提案する輸入住宅
Design ideas for an expansive mediterranean hallway in Other with white walls, marble floors and beige floor.
Design ideas for an expansive mediterranean hallway in Other with white walls, marble floors and beige floor.
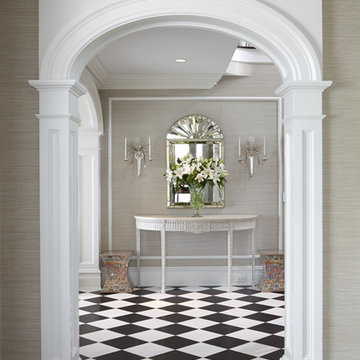
Photography by Keith Scott Morton
From grand estates, to exquisite country homes, to whole house renovations, the quality and attention to detail of a "Significant Homes" custom home is immediately apparent. Full time on-site supervision, a dedicated office staff and hand picked professional craftsmen are the team that take you from groundbreaking to occupancy. Every "Significant Homes" project represents 45 years of luxury homebuilding experience, and a commitment to quality widely recognized by architects, the press and, most of all....thoroughly satisfied homeowners. Our projects have been published in Architectural Digest 6 times along with many other publications and books. Though the lion share of our work has been in Fairfield and Westchester counties, we have built homes in Palm Beach, Aspen, Maine, Nantucket and Long Island.
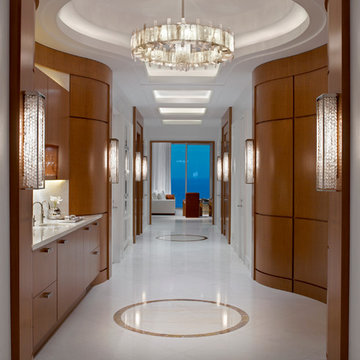
A dynamic curved hallway that is designed with simplistic features throughout the penthouse to highlight the outside view.
Design ideas for an expansive contemporary hallway in Miami with white walls, marble floors and white floor.
Design ideas for an expansive contemporary hallway in Miami with white walls, marble floors and white floor.
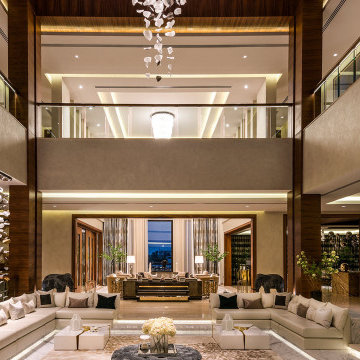
Contemporary Style, Open Floor Plan, Roof Covered Atrium with 3 Seating Sections, Cove Ceilings, Interior Balconies, Glass Railing, Marble Flooring, Large Murano Glass Chandeliers and Decorative Elements, High-Gloss Ebony Wood Custom Doors, Moldings, and Columns Paneling, Custom Large Sectionals in White Leather, Armchairs with Exterior in Taupe Fabric and Off-White Cushions, Ebony Wood with Polished Bronze Details Credenza, Marble Round Coffee Table, two Square with Golden Accents End Tables, Wool and Silk Patterned Custom Area Rugs, Pleated Curtains and Sheers, Light Beige Room Color Palette, Throw Pillows, Accessories, Painting, Plants.
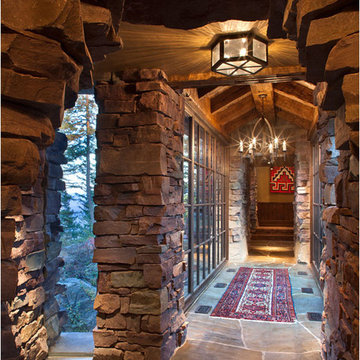
Located in Whitefish, Montana near one of our nation’s most beautiful national parks, Glacier National Park, Great Northern Lodge was designed and constructed with a grandeur and timelessness that is rarely found in much of today’s fast paced construction practices. Influenced by the solid stacked masonry constructed for Sperry Chalet in Glacier National Park, Great Northern Lodge uniquely exemplifies Parkitecture style masonry. The owner had made a commitment to quality at the onset of the project and was adamant about designating stone as the most dominant material. The criteria for the stone selection was to be an indigenous stone that replicated the unique, maroon colored Sperry Chalet stone accompanied by a masculine scale. Great Northern Lodge incorporates centuries of gained knowledge on masonry construction with modern design and construction capabilities and will stand as one of northern Montana’s most distinguished structures for centuries to come.
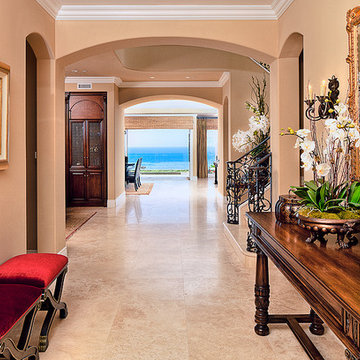
This is an example of a large mediterranean hallway in Orange County with beige walls and marble floors.
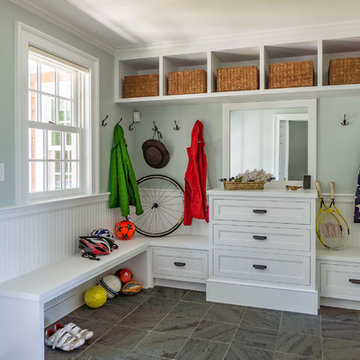
Eric Roth
Design ideas for a large country hallway in Boston with blue walls and slate floors.
Design ideas for a large country hallway in Boston with blue walls and slate floors.
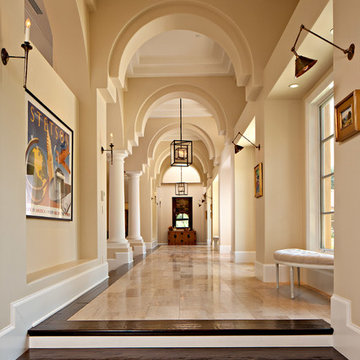
Barbara White Photography; the entry gallery functions as a gathering space and a transitional space connecting two sides of the house
Design ideas for a traditional hallway in Orange County with beige walls, marble floors and multi-coloured floor.
Design ideas for a traditional hallway in Orange County with beige walls, marble floors and multi-coloured floor.
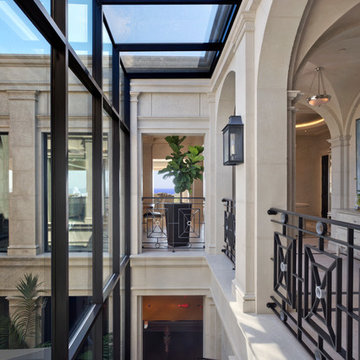
Photo of a large traditional hallway in Orange County with marble floors.

This huge hallway landing space was transformed from a neglected area to a cozy corner for sipping coffee, reading, relaxing, hosting friends and soaking in the sunlight whenever possible.
In this space I tried to use most of the furniture client already possessed. So, it's a great example of mixing up different materials like wooden armchair, marble & metal nesting tables, upholstered sofa, wood tripod lamp to create an eclectic yet elegant space.
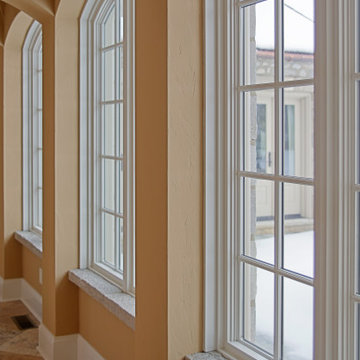
The Gallery design was based on elements the owner brought home from a trip in France. It features groin vaults, stone sills and columns. We love how the pendant lights align perfectly with the diagonal pattern of the tile and vaults.
Home design by Kil Architecture Planning; general contracting by Martin Bros. Contracting, Inc.; interior design by SP Interiors; photo by Dave Hubler Photography.
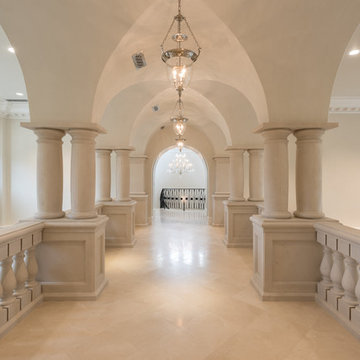
Up Gallery Hall, Stacy Brotemarkle, Interior Designer
Design ideas for an expansive traditional hallway in Dallas with marble floors.
Design ideas for an expansive traditional hallway in Dallas with marble floors.
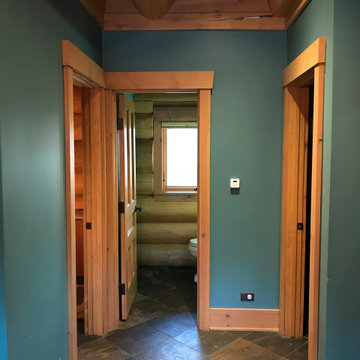
Before Start of Services
Prepared and Covered all Flooring, Furnishings and Logs Patched all Cracks, Nail Holes, Dents and Dings
Lightly Pole Sanded Walls for a smooth finish
Spot Primed all Patches
Painted all Walls
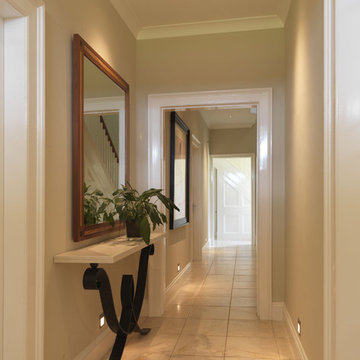
The design for this lovely Somerset home blends both classic and contemporary themes. The entrance hall is a welcoming space and is softened by the John Cullen Lighting system, which creates a soft glow of ambient light. The drawing room walls are rendered with ebony and ivory polished plaster, and teamed with wool and cashmere soft furnishings, creating a strong graphic design style.
Dramatic floor uplighters highlight the Philippe Starck mirror, and the Barbara Barry cross-back dining chairs, create an intimate and glamorous dining room.
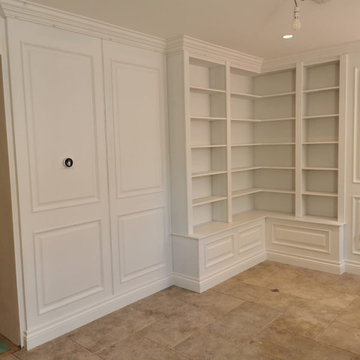
This bookshelf unit is really classy and sets a good standard for the rest of the house. The client requested a primed finish to be hand-painted in-situ. All of our finished are done in the workshop, hence the bespoke panels and furniture you see in the pictures is not at its best. However, it should give an idea of our capacity to produce an outstanding work and quality.
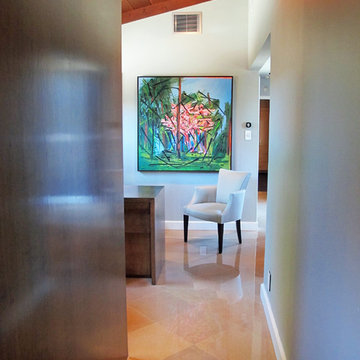
Hallway to home office with wood beamed ceilings.
Inspiration for a small modern hallway in Los Angeles with grey walls and marble floors.
Inspiration for a small modern hallway in Los Angeles with grey walls and marble floors.
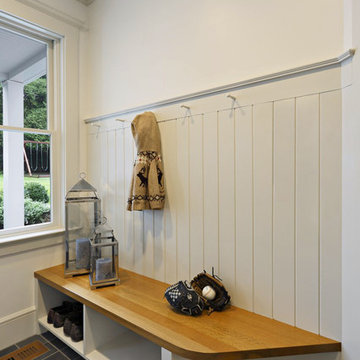
Inspiration for a small contemporary hallway in New York with white walls, slate floors and blue floor.
Hallway Design Ideas with Slate Floors and Marble Floors
12