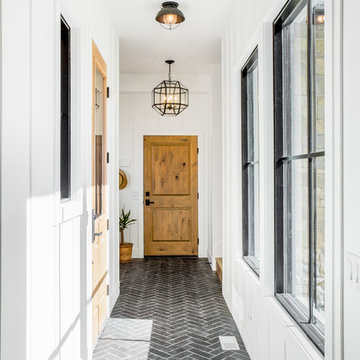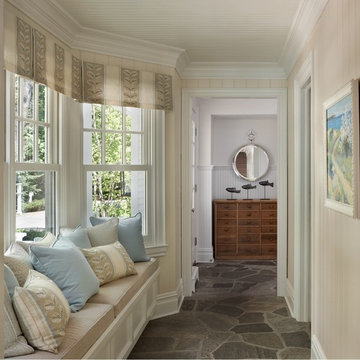Hallway Design Ideas with Slate Floors
Refine by:
Budget
Sort by:Popular Today
21 - 40 of 155 photos
Item 1 of 3
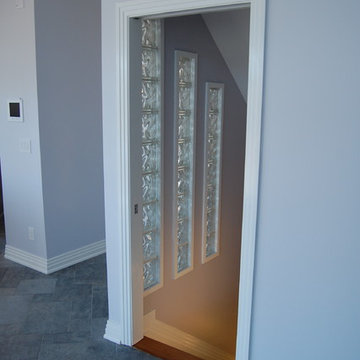
Inspiration for a mid-sized contemporary hallway in DC Metro with grey walls, slate floors and grey floor.
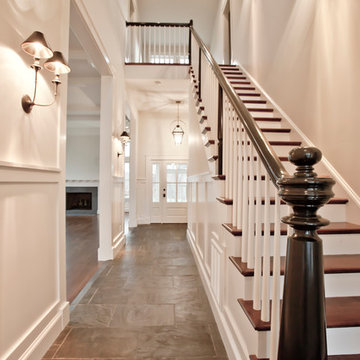
Camden Littleton Photography Builder: Hampton & Massie Construction, LLC
This is an example of a large country hallway in DC Metro with white walls and slate floors.
This is an example of a large country hallway in DC Metro with white walls and slate floors.
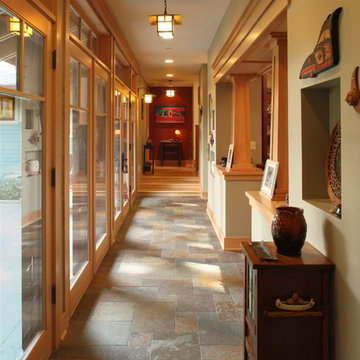
The "art gallery" main floor hallway leads from the public spaces (kitchen, dining and living) to the Master Bedroom (main floor) and the 2nd floor bedrooms. Aside from all of the windows, radiant floor heating allows the stone tile flooring to give added warmth.
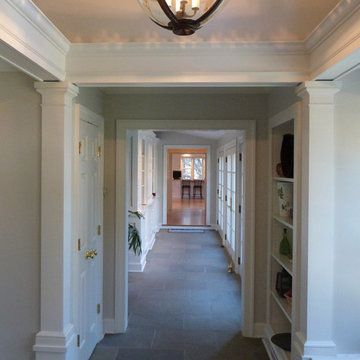
Mid-sized traditional hallway in New York with white walls, slate floors and grey floor.
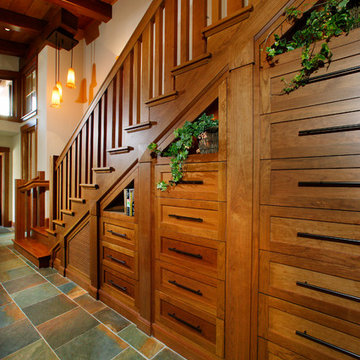
Inspiration for a mid-sized country hallway in Sacramento with white walls, slate floors and multi-coloured floor.
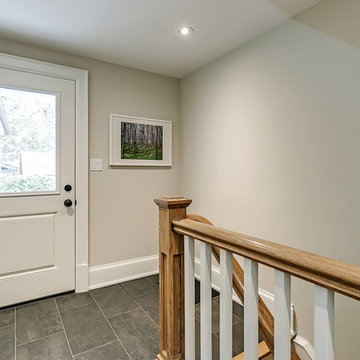
Mid-sized transitional hallway in Toronto with beige walls, slate floors and grey floor.
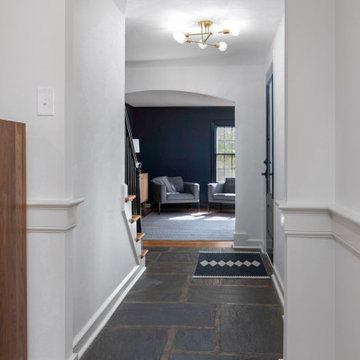
front entry
This is an example of a mid-sized transitional hallway in Philadelphia with white walls, slate floors and black floor.
This is an example of a mid-sized transitional hallway in Philadelphia with white walls, slate floors and black floor.

This is an example of a small arts and crafts hallway in Los Angeles with brown walls, slate floors, multi-coloured floor and decorative wall panelling.
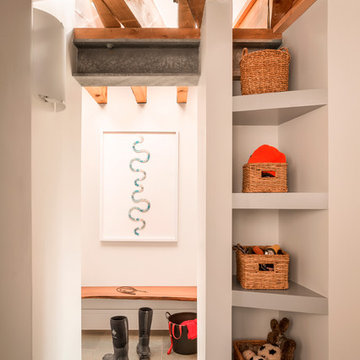
Photo of a mid-sized scandinavian hallway in Portland Maine with white walls, slate floors and grey floor.
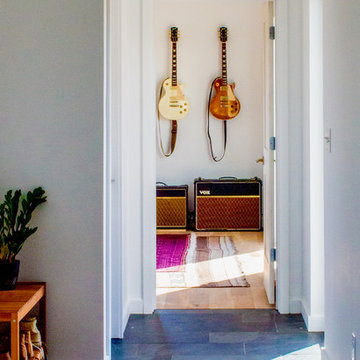
Inspiration for a mid-sized modern hallway in Nashville with white walls and slate floors.
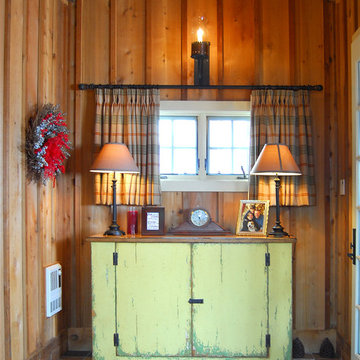
This is an example of a mid-sized country hallway in DC Metro with brown walls and slate floors.
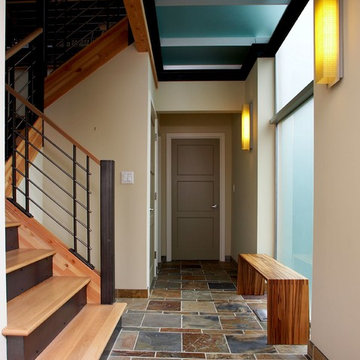
Entry hall. Photography by Ian Gleadle.
Inspiration for a mid-sized modern hallway in Seattle with white walls, slate floors and multi-coloured floor.
Inspiration for a mid-sized modern hallway in Seattle with white walls, slate floors and multi-coloured floor.
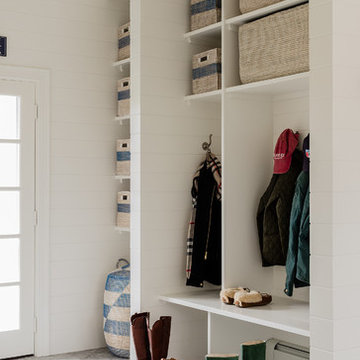
Michael J Lee Photography
This is an example of a mid-sized traditional hallway in Boston with white walls, slate floors and grey floor.
This is an example of a mid-sized traditional hallway in Boston with white walls, slate floors and grey floor.
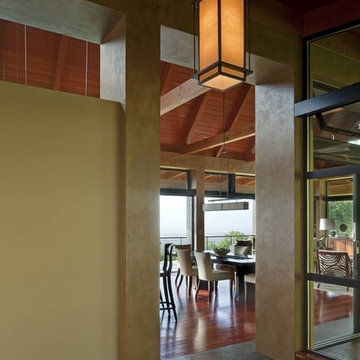
Andrea Brizzi
This is an example of a mid-sized tropical hallway in Hawaii with yellow walls, slate floors and grey floor.
This is an example of a mid-sized tropical hallway in Hawaii with yellow walls, slate floors and grey floor.
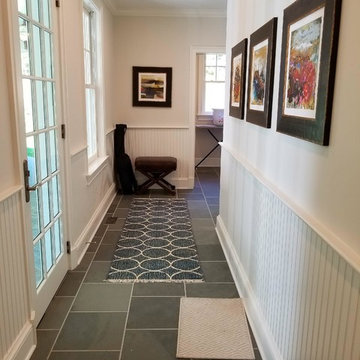
Photo of a mid-sized transitional hallway in New York with beige walls, slate floors and grey floor.
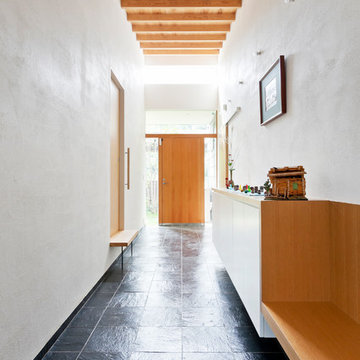
お住まいになってからの土間の様子
Large contemporary hallway in Other with white walls, slate floors and black floor.
Large contemporary hallway in Other with white walls, slate floors and black floor.
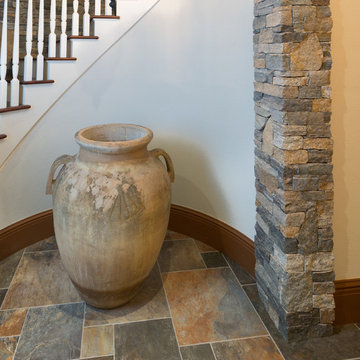
Photos by: Jaime Martorano
Design ideas for a mid-sized mediterranean hallway in Boston with multi-coloured walls, slate floors and beige floor.
Design ideas for a mid-sized mediterranean hallway in Boston with multi-coloured walls, slate floors and beige floor.
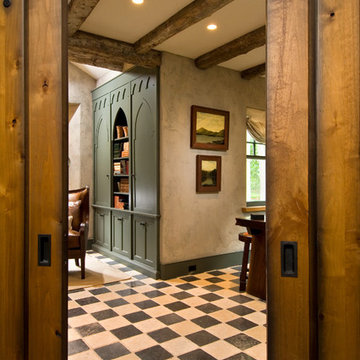
A European-California influenced Custom Home sits on a hill side with an incredible sunset view of Saratoga Lake. This exterior is finished with reclaimed Cypress, Stucco and Stone. While inside, the gourmet kitchen, dining and living areas, custom office/lounge and Witt designed and built yoga studio create a perfect space for entertaining and relaxation. Nestle in the sun soaked veranda or unwind in the spa-like master bath; this home has it all. Photos by Randall Perry Photography.
Hallway Design Ideas with Slate Floors
2
