All Wall Treatments Hallway Design Ideas with Timber
Refine by:
Budget
Sort by:Popular Today
81 - 100 of 123 photos
Item 1 of 3
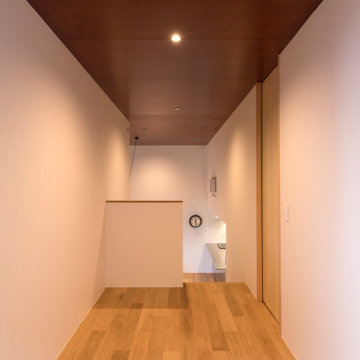
Mid-sized midcentury hallway in Sapporo with white walls, plywood floors, brown floor, timber and wallpaper.
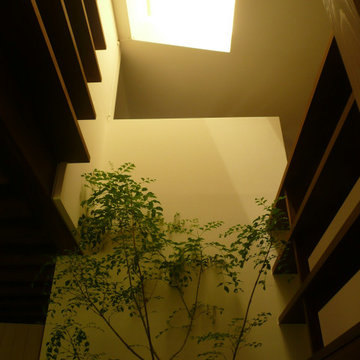
Photo of a small midcentury hallway in Other with dark hardwood floors, brown floor, timber and planked wall panelling.
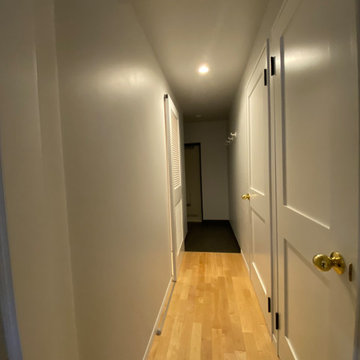
Design ideas for a mid-sized modern hallway in Tokyo with white walls, medium hardwood floors, timber and planked wall panelling.
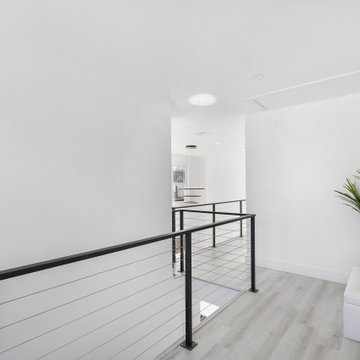
Photo of a mid-sized modern hallway in Newark with white walls, light hardwood floors, brown floor, timber and panelled walls.
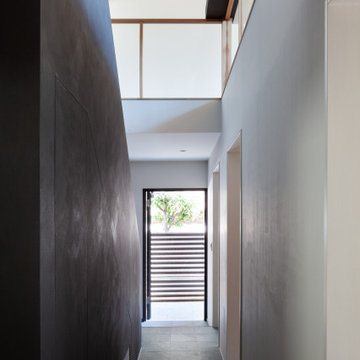
This is an example of a hallway in Tokyo with white walls, slate floors, grey floor, timber and planked wall panelling.
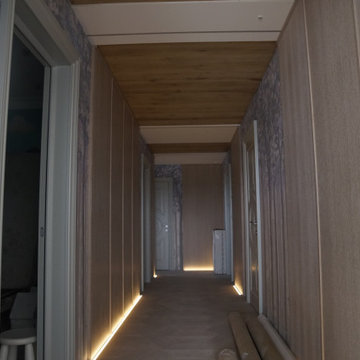
Стены и потолок из Гипсокартона с закладными в нужных местах.
Стены частично отделаны деревянными панелями, частично смонтирована фреска.
В потолке предусмотрены ревизионные люки для доступа с системе вентиляции.
Пол: застелен паркетом на фанеру с шумоизоляцией.
Освещение: светодиодные ленты в полу и на потолке, срабатывающие на датчик движения.
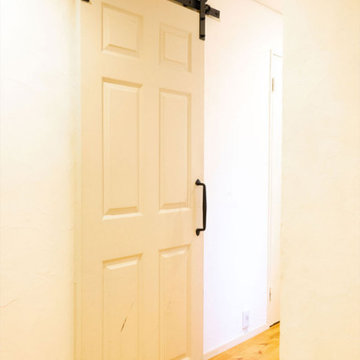
扉の上部はアクセントになる様なレーンを使いました
Photo of a hallway in Kobe with white walls, brown floor, timber and planked wall panelling.
Photo of a hallway in Kobe with white walls, brown floor, timber and planked wall panelling.
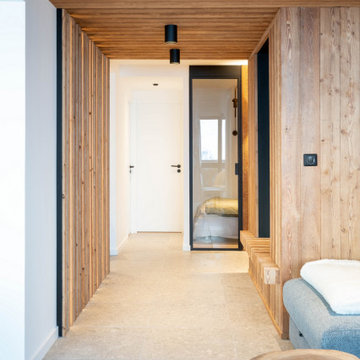
Rénovation complète d'un appartement dans la station de ski Les Ménuires.
This is an example of a country hallway in Grenoble with timber and panelled walls.
This is an example of a country hallway in Grenoble with timber and panelled walls.
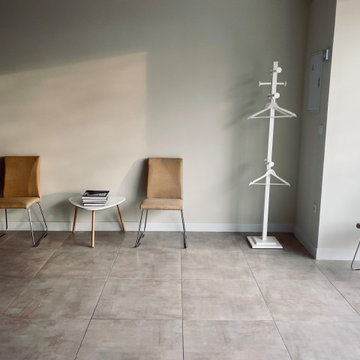
Zona de recibiduor oficinas.
Design ideas for a large contemporary hallway in Other with beige walls, terrazzo floors, grey floor, timber and wallpaper.
Design ideas for a large contemporary hallway in Other with beige walls, terrazzo floors, grey floor, timber and wallpaper.
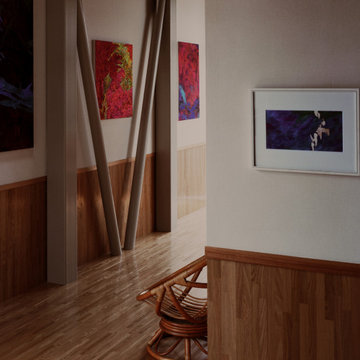
Mid-sized eclectic hallway in Other with multi-coloured walls, medium hardwood floors, brown floor, timber and wood walls.
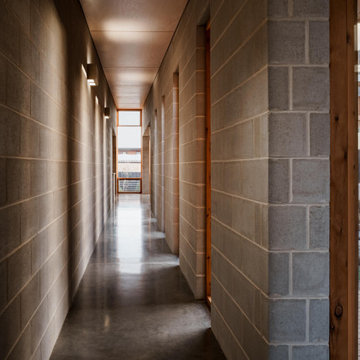
Corridor with integrated lights featured down the concrete block walls. Shafts of light provide glimpses to the courtyard as one journeys through the house
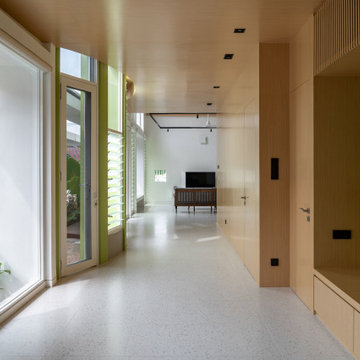
Circulation spaces like corridors and stairways are being revitalised beyond mere passages. They exude spaciousness, bask in natural light, and harmoniously align with lush outdoor gardens, providing the family with an elevated experience in their daily routines.
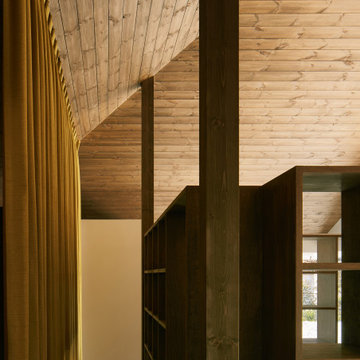
(C) Forward Stroke Inc.
Photo of a small modern hallway in Other with white walls, plywood floors, brown floor, timber and wallpaper.
Photo of a small modern hallway in Other with white walls, plywood floors, brown floor, timber and wallpaper.
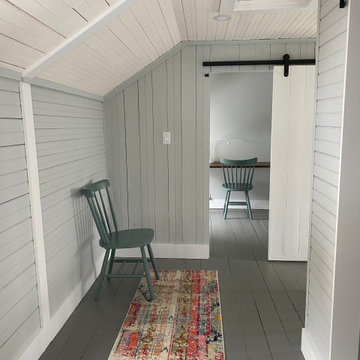
Lake house staged for sale
This is an example of a small country hallway in New York with grey walls, painted wood floors, grey floor, timber and planked wall panelling.
This is an example of a small country hallway in New York with grey walls, painted wood floors, grey floor, timber and planked wall panelling.
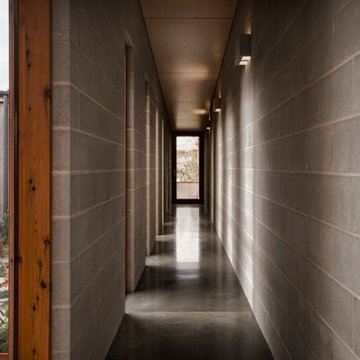
Corridor with integrated lights featured down the concrete block walls. Shafts of light provide glimpses to the courtyard as one journeys through the house
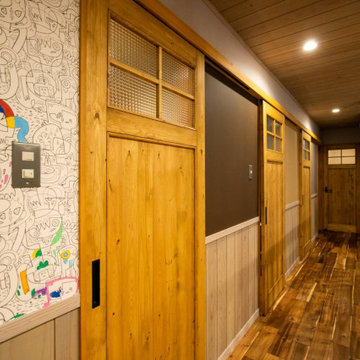
廊下に寝室が並ぶ
This is an example of a mid-sized contemporary hallway in Other with multi-coloured walls, medium hardwood floors, timber and wallpaper.
This is an example of a mid-sized contemporary hallway in Other with multi-coloured walls, medium hardwood floors, timber and wallpaper.
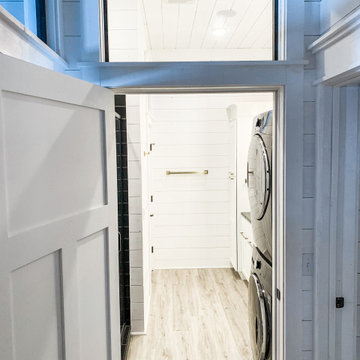
Photo of a mid-sized country hallway in Minneapolis with white walls, laminate floors, brown floor, timber and planked wall panelling.
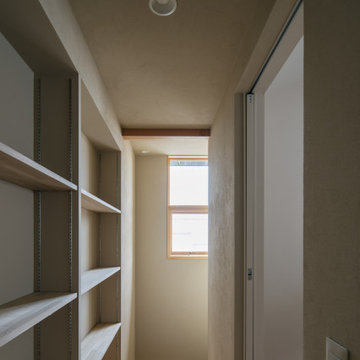
子供が雑に収納出来るように建具を無くしてオープンとしている。
Design ideas for a mid-sized modern hallway in Other with beige walls, medium hardwood floors, brown floor, timber and planked wall panelling.
Design ideas for a mid-sized modern hallway in Other with beige walls, medium hardwood floors, brown floor, timber and planked wall panelling.
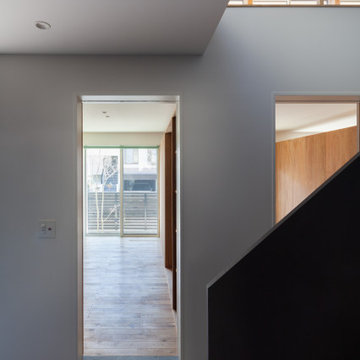
Photo of a hallway in Tokyo with white walls, slate floors, grey floor, timber and planked wall panelling.
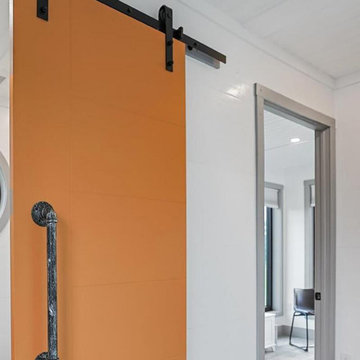
A 1,240-square-foot modular shipping container house in Oyster Bed Bridge, Prince Edward Island has Trusscore Wall&CeilingBoard installed on all its interior walls.
All Wall Treatments Hallway Design Ideas with Timber
5