All Wall Treatments Hallway Design Ideas with Timber
Refine by:
Budget
Sort by:Popular Today
1 - 20 of 123 photos
Item 1 of 3
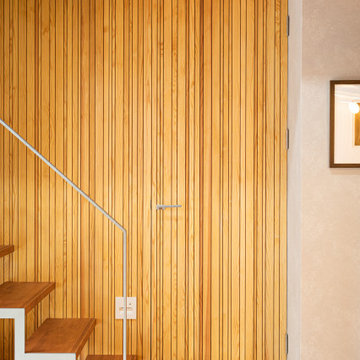
Inspiration for a small contemporary hallway in Other with brown walls, plywood floors, brown floor, timber and wood walls.

The plan is largely one room deep to encourage cross ventilation and to take advantage of water views to the north, while admitting sunlight from the south. The flavor is influenced by an informal rustic camp next door.
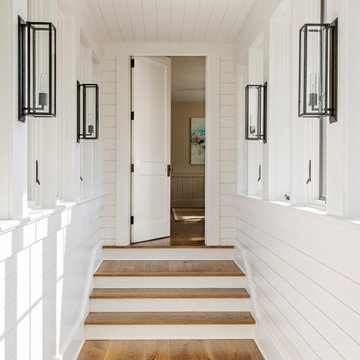
This is an example of a beach style hallway in Charleston with white walls, medium hardwood floors, timber and planked wall panelling.

Concrete block lined corridor connects spaces around the secluded and central courtyard
Inspiration for a mid-sized midcentury hallway in Geelong with grey walls, concrete floors, grey floor, timber and brick walls.
Inspiration for a mid-sized midcentury hallway in Geelong with grey walls, concrete floors, grey floor, timber and brick walls.

This is an example of a large country hallway in Denver with multi-coloured walls, medium hardwood floors, brown floor, timber and planked wall panelling.

Design ideas for a small hallway in Moscow with brown walls, laminate floors, brown floor, timber and planked wall panelling.

The hallway into the guest suite uses the same overall aesthetic as the guest suite itself.
Large traditional hallway in Baltimore with white walls, medium hardwood floors, brown floor, timber and panelled walls.
Large traditional hallway in Baltimore with white walls, medium hardwood floors, brown floor, timber and panelled walls.
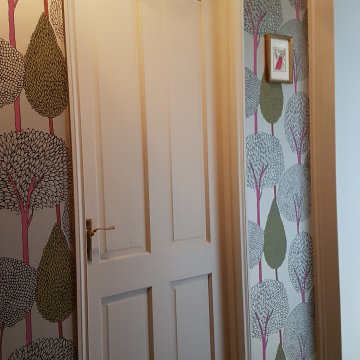
Inspiration for a mid-sized transitional hallway in Bordeaux with beige walls, medium hardwood floors, timber and wallpaper.

Coat and shoe storage at entry
Design ideas for a midcentury hallway in San Francisco with white walls, terrazzo floors, white floor, timber and panelled walls.
Design ideas for a midcentury hallway in San Francisco with white walls, terrazzo floors, white floor, timber and panelled walls.

This Jersey farmhouse, with sea views and rolling landscapes has been lovingly extended and renovated by Todhunter Earle who wanted to retain the character and atmosphere of the original building. The result is full of charm and features Randolph Limestone with bespoke elements.
Photographer: Ray Main
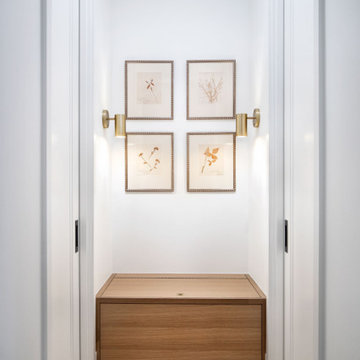
At the master closet vestibule one would never guess that his and her closets exist beyond both flanking doors. A clever built-in bench functions as a storage chest and luxurious sconces in brass illuminate this elegant little space.
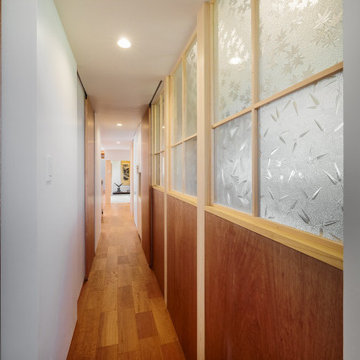
Small contemporary hallway in Other with white walls, medium hardwood floors, beige floor, timber and planked wall panelling.
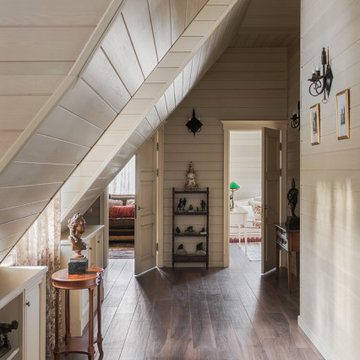
Холл мансарды в гостевом загородном доме. Высота потолка 3,5 м.
This is an example of a small traditional hallway in Moscow with beige walls, porcelain floors, brown floor, timber and planked wall panelling.
This is an example of a small traditional hallway in Moscow with beige walls, porcelain floors, brown floor, timber and planked wall panelling.
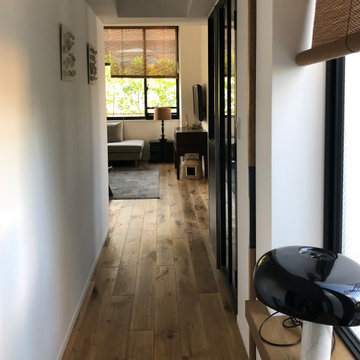
廊下からリビングをみる
Inspiration for a small modern hallway in Tokyo with white walls, medium hardwood floors, timber and planked wall panelling.
Inspiration for a small modern hallway in Tokyo with white walls, medium hardwood floors, timber and planked wall panelling.
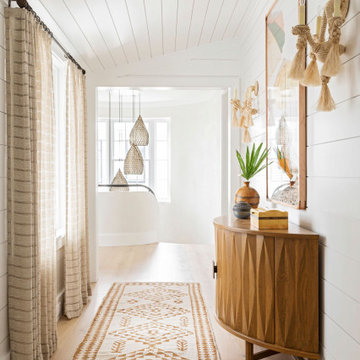
Photo of a beach style hallway in Charleston with white walls, light hardwood floors, timber and planked wall panelling.

The design of Lobby View with Sun light make lobby more beautiful, Entrance gate with positive vibe and amibience & Waiting .The lobby area has a sofa set and small rounded table, pendant lights on the tables,chairs.
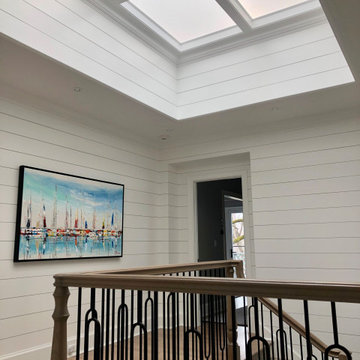
Photo of a mid-sized country hallway in Chicago with white walls, light hardwood floors, beige floor, timber and planked wall panelling.

Drawing on the intricate timber detailing that remained in the house, the original front of the house was untangled and restored with wide central hallway, which dissected four traditional front rooms. Beautifully crafted timber panel detailing, herringbone flooring, timber picture rails and ornate ceilings restored the front of the house to its former glory.
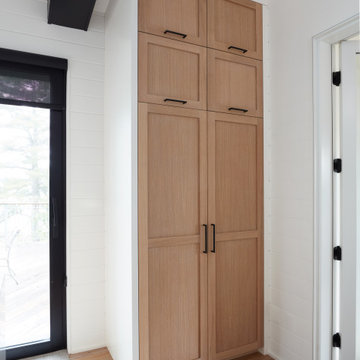
In the hallway off the kitchen there is more custom cabinetry to act as a cupboard for storing kitchen told or a pantry for food. This custom cabinetry is crafted from rift white oak and maple wood accompanied by black hardware.
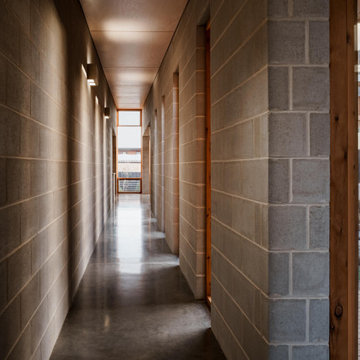
Corridor with integrated lights featured down the concrete block walls. Shafts of light provide glimpses to the courtyard as one journeys through the house
All Wall Treatments Hallway Design Ideas with Timber
1