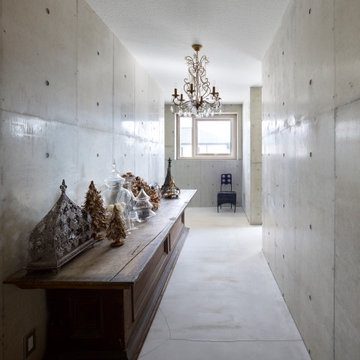All Ceiling Designs Hallway Design Ideas with Timber
Refine by:
Budget
Sort by:Popular Today
121 - 140 of 202 photos
Item 1 of 3
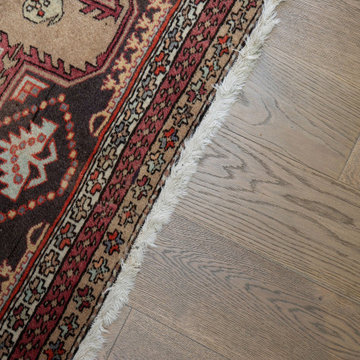
Large modern hallway in Other with white walls, medium hardwood floors, grey floor and timber.
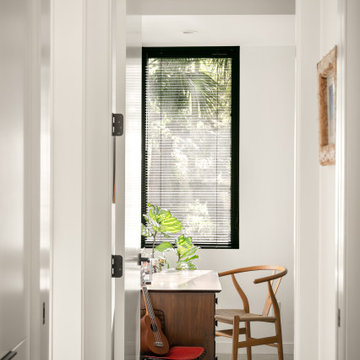
Photo of a mid-sized contemporary hallway in Tampa with white walls, concrete floors, grey floor and timber.
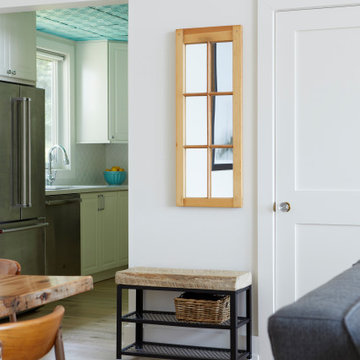
Inspiration for a small country hallway in Toronto with white walls, light hardwood floors, beige floor and timber.
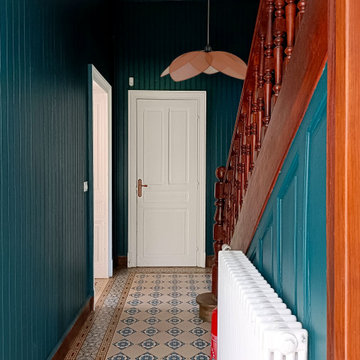
Coup de propre dans la cage d'escalier avec mise en couleur des murs de lambris existant
Photo of a country hallway in Other with ceramic floors, timber and panelled walls.
Photo of a country hallway in Other with ceramic floors, timber and panelled walls.
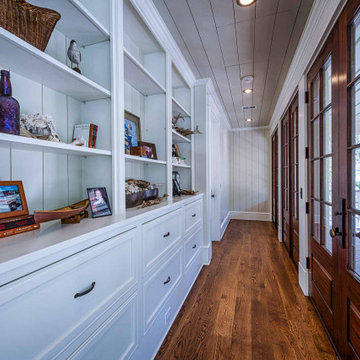
Shiplap walls and ceiling, white oak hardwood flooring, custom built-ins.
Photo of a hallway in Other with beige walls, dark hardwood floors, brown floor, timber and planked wall panelling.
Photo of a hallway in Other with beige walls, dark hardwood floors, brown floor, timber and planked wall panelling.
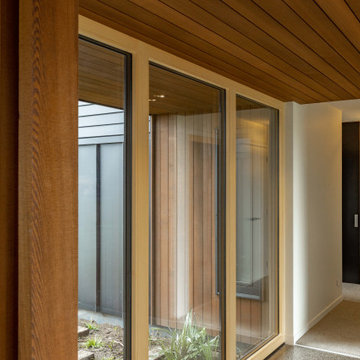
This is an example of a mid-sized country hallway in Other with white walls, carpet, beige floor and timber.
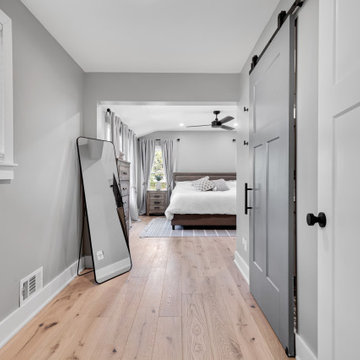
New primary bedroom as part of the 2-story addition
Design ideas for a traditional hallway in DC Metro with timber.
Design ideas for a traditional hallway in DC Metro with timber.
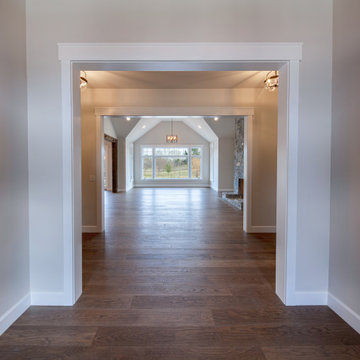
Hall with custom wide plank flooring and white walls with access to living area.
Mid-sized country hallway in Chicago with white walls, dark hardwood floors, brown floor and timber.
Mid-sized country hallway in Chicago with white walls, dark hardwood floors, brown floor and timber.
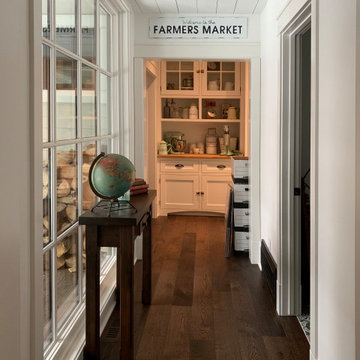
Inspiration for a small traditional hallway in Calgary with white walls, medium hardwood floors, brown floor and timber.
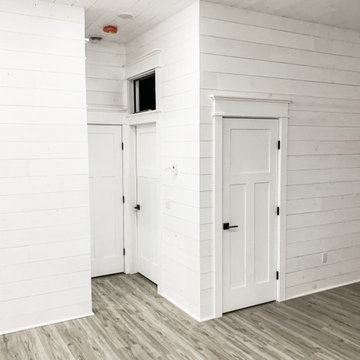
Small country hallway in Minneapolis with white walls, laminate floors, brown floor, timber and planked wall panelling.
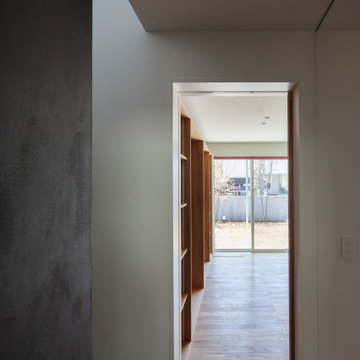
Hallway in Tokyo with white walls, slate floors, grey floor, timber and planked wall panelling.
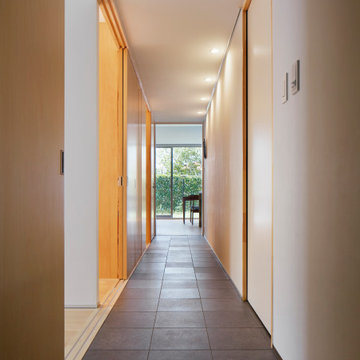
築18年のマンション住戸を改修し、寝室と廊下の間に10枚の連続引戸を挿入した。引戸は周辺環境との繋がり方の調整弁となり、廊下まで自然採光したり、子供の成長や気分に応じた使い方ができる。また、リビングにはガラス引戸で在宅ワークスペースを設置し、家族の様子を見守りながら引戸の開閉で音の繋がり方を調節できる。限られた空間でも、そこで過ごす人々が様々な距離感を選択できる、繋がりつつ離れられる家である。(写真撮影:Forward Stroke Inc.)
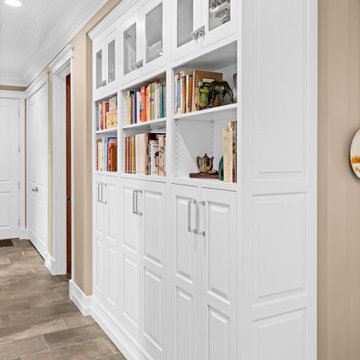
The entry from the garage is not always the showstopper space to remodel, but it made sense to improve upon these areas while we were upgrading the nearby kitchen, powder bathroom and dog room. Built-in cabinetry replaced a catch-all business center, providing organization and hiding away any clutter. At the top were glass cabinets highlighting pieces collected from their travels. The entry closet was located just upon entry from the garage, but could be a challenge to get full use of it given the garage entry door and closet door were right next to each other. Beautiful new doors with special European hinges now allow the couple to access the full closet space since the doors can be opened to 90 degrees and slide inward on each side. Small design changes like these can have a huge impact on daily use, and this was one of those locations where quality design really made a difference.
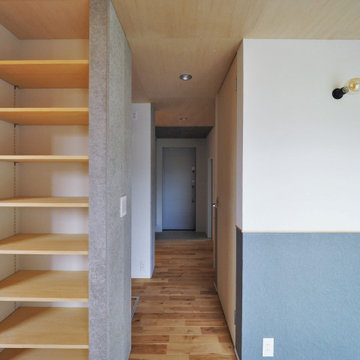
Design ideas for a small scandinavian hallway in Other with white walls, medium hardwood floors, timber and wallpaper.
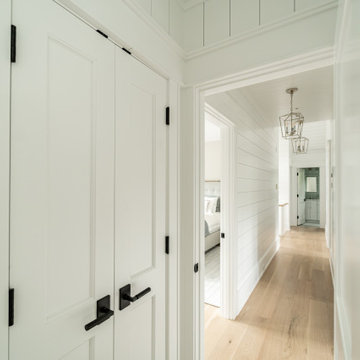
Photo of a beach style hallway in Other with white walls, timber and planked wall panelling.
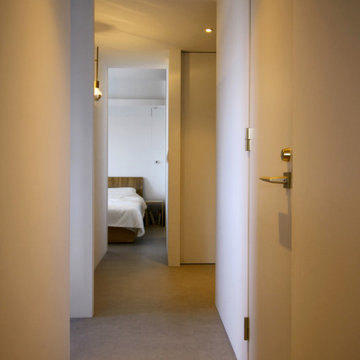
Small scandinavian hallway in Yokohama with white walls, porcelain floors, grey floor, timber and planked wall panelling.
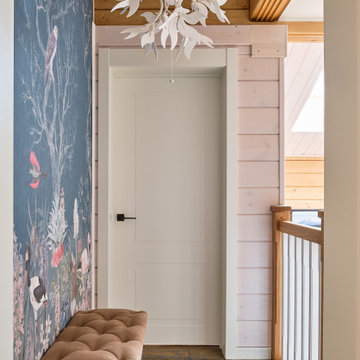
Inspiration for a mid-sized eclectic hallway in Moscow with multi-coloured walls, medium hardwood floors, brown floor, timber and wood.
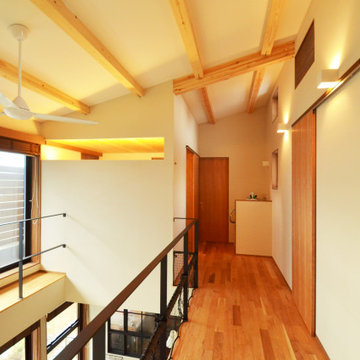
吹抜けに面した廊下は上り天井の渡り廊下のようなデザイン
Design ideas for a mid-sized scandinavian hallway in Other with beige walls, medium hardwood floors, brown floor and timber.
Design ideas for a mid-sized scandinavian hallway in Other with beige walls, medium hardwood floors, brown floor and timber.
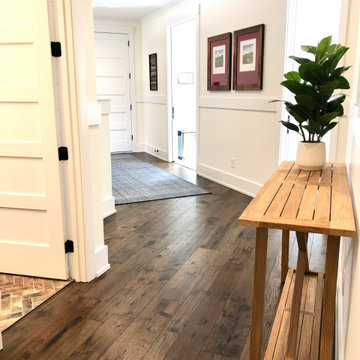
Casita Hickory – The Monterey Hardwood Collection was designed with a historical, European influence making it simply savvy & perfect for today’s trends. This collection captures the beauty of nature, developed using tomorrow’s technology to create a new demand for random width planks.
All Ceiling Designs Hallway Design Ideas with Timber
7
