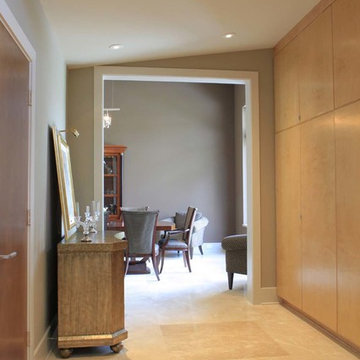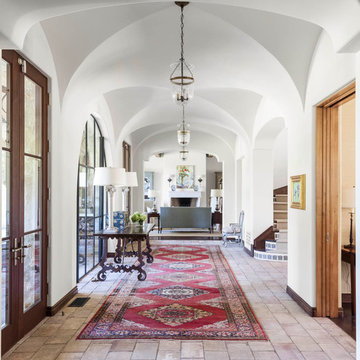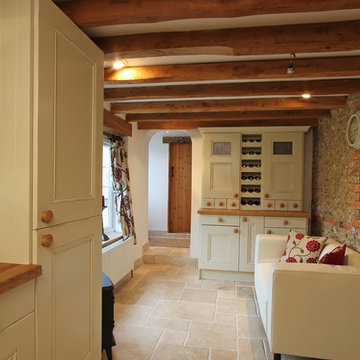Hallway Design Ideas with Travertine Floors and Brick Floors
Refine by:
Budget
Sort by:Popular Today
81 - 100 of 1,030 photos
Item 1 of 3
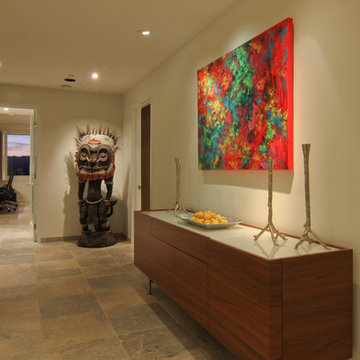
Entry looking through towards the office behind Mr. Tiki.
Colinericphoto.com
Inspiration for a mid-sized contemporary hallway in Los Angeles with white walls and travertine floors.
Inspiration for a mid-sized contemporary hallway in Los Angeles with white walls and travertine floors.
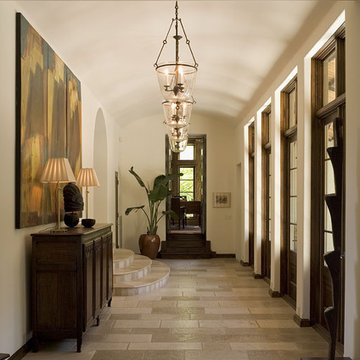
Traditional hallway in Austin with white walls and travertine floors.
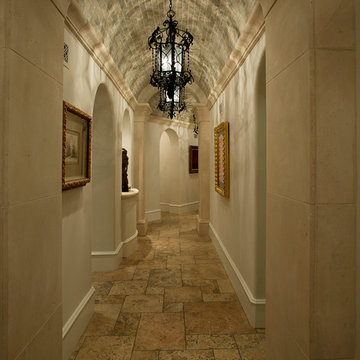
This gorgeous brick-ceiling hallway has custom lighting illuminating the hall.
Inspiration for a large transitional hallway in Phoenix with beige walls, travertine floors and beige floor.
Inspiration for a large transitional hallway in Phoenix with beige walls, travertine floors and beige floor.
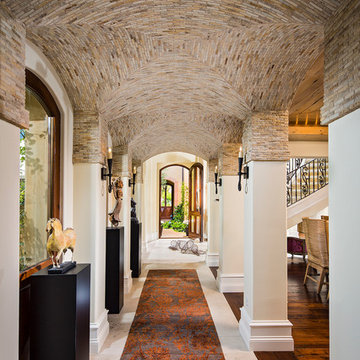
Eric Figge Photography
This is an example of an expansive mediterranean hallway in Orange County with beige walls and travertine floors.
This is an example of an expansive mediterranean hallway in Orange County with beige walls and travertine floors.

Stair to Basement
General Contractor: McLane Builders Inc
Mid-sized mediterranean hallway in Orange County with white walls, travertine floors and beige floor.
Mid-sized mediterranean hallway in Orange County with white walls, travertine floors and beige floor.
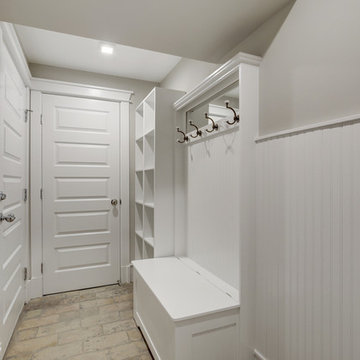
Inspiration for a mid-sized transitional hallway in DC Metro with beige walls and brick floors.
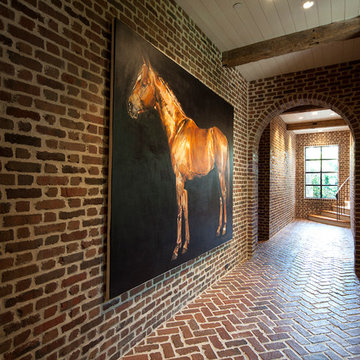
Don Hoffman, Houston, Texas
Photo of a country hallway in Houston with brick floors.
Photo of a country hallway in Houston with brick floors.
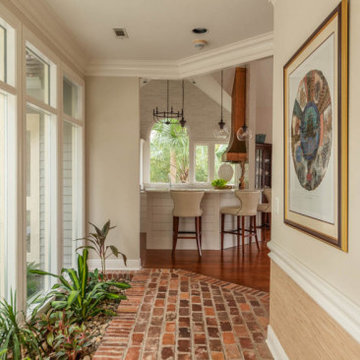
This is an example of a mid-sized beach style hallway in Atlanta with multi-coloured walls, brick floors and red floor.

Photo of a mid-sized transitional hallway in Charlotte with white walls, travertine floors and beige floor.
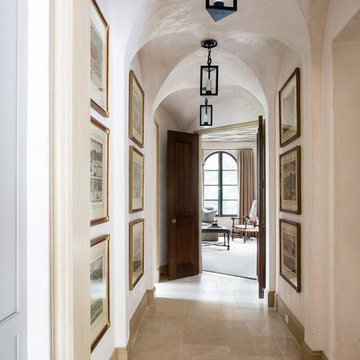
A groin-vaulted hall leads from the kitchen/family room to the library at the front of the house. Photo by Angie Seckinger.
Inspiration for a mid-sized mediterranean hallway in DC Metro with white walls and travertine floors.
Inspiration for a mid-sized mediterranean hallway in DC Metro with white walls and travertine floors.
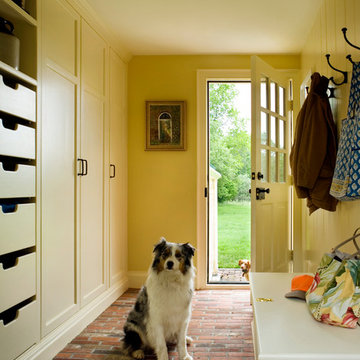
Eric Roth Photography
Mid-sized arts and crafts hallway in Boston with yellow walls and brick floors.
Mid-sized arts and crafts hallway in Boston with yellow walls and brick floors.
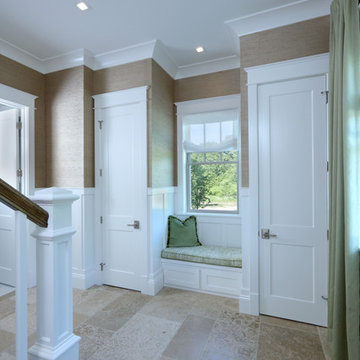
Builder: Homes by True North
Interior Designer: L. Rose Interiors
Photographer: M-Buck Studio
This charming house wraps all of the conveniences of a modern, open concept floor plan inside of a wonderfully detailed modern farmhouse exterior. The front elevation sets the tone with its distinctive twin gable roofline and hipped main level roofline. Large forward facing windows are sheltered by a deep and inviting front porch, which is further detailed by its use of square columns, rafter tails, and old world copper lighting.
Inside the foyer, all of the public spaces for entertaining guests are within eyesight. At the heart of this home is a living room bursting with traditional moldings, columns, and tiled fireplace surround. Opposite and on axis with the custom fireplace, is an expansive open concept kitchen with an island that comfortably seats four. During the spring and summer months, the entertainment capacity of the living room can be expanded out onto the rear patio featuring stone pavers, stone fireplace, and retractable screens for added convenience.
When the day is done, and it’s time to rest, this home provides four separate sleeping quarters. Three of them can be found upstairs, including an office that can easily be converted into an extra bedroom. The master suite is tucked away in its own private wing off the main level stair hall. Lastly, more entertainment space is provided in the form of a lower level complete with a theatre room and exercise space.
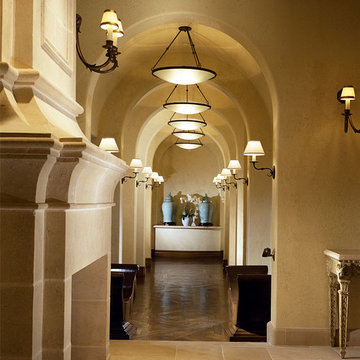
The long gallery has barreled ceilings broken up by a series of arches. The floors are limestone. Simple pendant lights were designed out of iron and frosted glass.
photographer, Mary E. Nichols
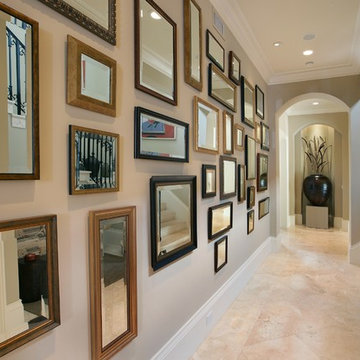
Photo of an eclectic hallway in Miami with beige walls, travertine floors and beige floor.
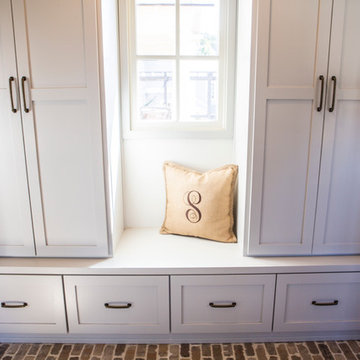
A mud room with a plethora of storage, locker style cabinets with electrical outlets for a convenient way to charge your technology without seeing all of the cords.
Lisa Konz Photography
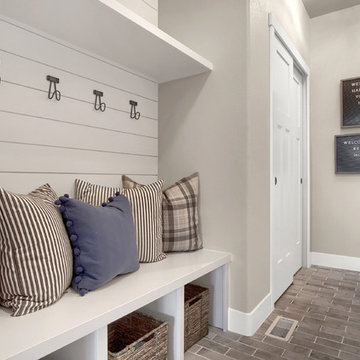
Mudroom just off the garage entry with built-in bench seat, coat hooks and storage. Shiplap and brick flooring are key features.
Inspiration for a mid-sized country hallway in Denver with grey floor, brick floors and grey walls.
Inspiration for a mid-sized country hallway in Denver with grey floor, brick floors and grey walls.
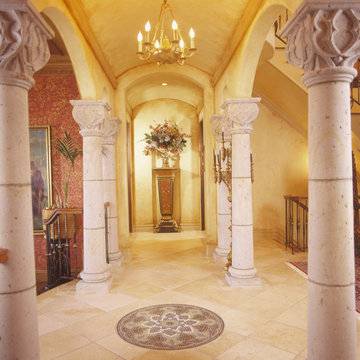
Inspiration for an expansive traditional hallway in New York with beige walls and travertine floors.
Hallway Design Ideas with Travertine Floors and Brick Floors
5
