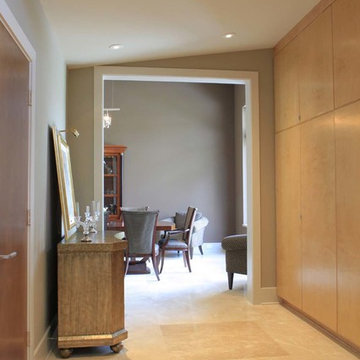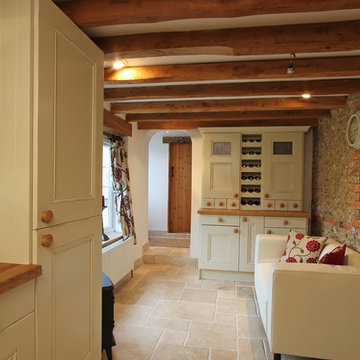Hallway Design Ideas with Travertine Floors and Terrazzo Floors
Refine by:
Budget
Sort by:Popular Today
61 - 80 of 999 photos
Item 1 of 3
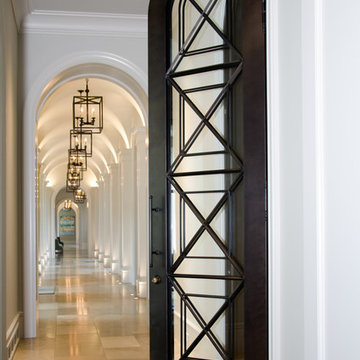
Photo of an expansive mediterranean hallway in Houston with beige walls and travertine floors.
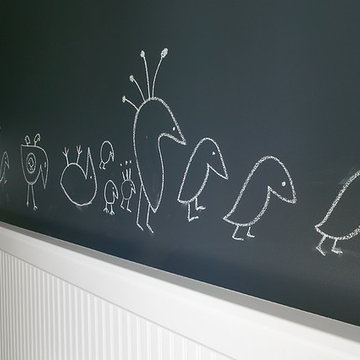
Packed with cottage attributes, Sunset View features an open floor plan without sacrificing intimate spaces. Detailed design elements and updated amenities add both warmth and character to this multi-seasonal, multi-level Shingle-style-inspired home. Columns, beams, half-walls and built-ins throughout add a sense of Old World craftsmanship. Opening to the kitchen and a double-sided fireplace, the dining room features a lounge area and a curved booth that seats up to eight at a time. When space is needed for a larger crowd, furniture in the sitting area can be traded for an expanded table and more chairs. On the other side of the fireplace, expansive lake views are the highlight of the hearth room, which features drop down steps for even more beautiful vistas. An unusual stair tower connects the home’s five levels. While spacious, each room was designed for maximum living in minimum space.
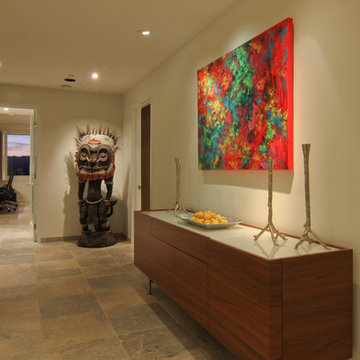
Entry looking through towards the office behind Mr. Tiki.
Colinericphoto.com
Inspiration for a mid-sized contemporary hallway in Los Angeles with white walls and travertine floors.
Inspiration for a mid-sized contemporary hallway in Los Angeles with white walls and travertine floors.
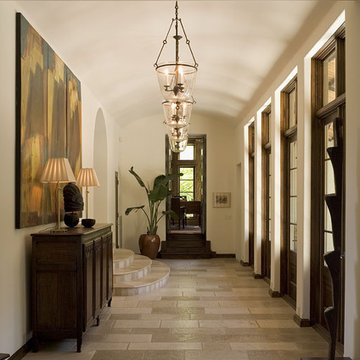
Traditional hallway in Austin with white walls and travertine floors.
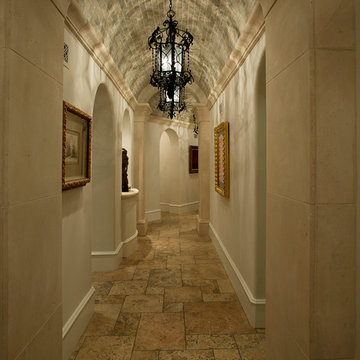
This gorgeous brick-ceiling hallway has custom lighting illuminating the hall.
Inspiration for a large transitional hallway in Phoenix with beige walls, travertine floors and beige floor.
Inspiration for a large transitional hallway in Phoenix with beige walls, travertine floors and beige floor.
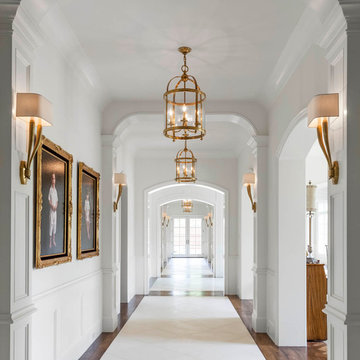
Nathan Schroder Photography
BK Design Studio
Photo of a large traditional hallway in Dallas with white walls and travertine floors.
Photo of a large traditional hallway in Dallas with white walls and travertine floors.
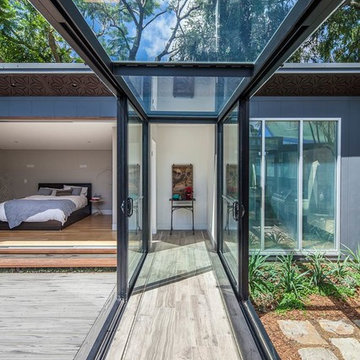
Glass sliding doors and bridge that connects the master bedroom and ensuite with front of house. Doors fully open to reconnect the courtyard and a water feature has been built to give the bridge a floating effect from side angles. LED strip lighting has been embedded into the timber tiles to light the space at night.
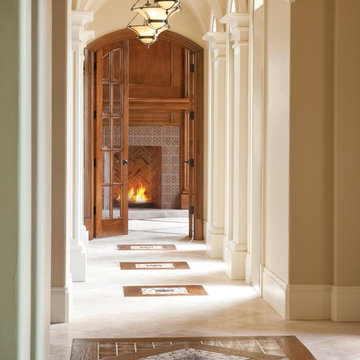
Extraordinary details grace this extended hallway showcasing groin ceilings, travertine floors with warm wood and glass tile inlays flanked by arched doorways leading to stately office.

Stair to Basement
General Contractor: McLane Builders Inc
Mid-sized mediterranean hallway in Orange County with white walls, travertine floors and beige floor.
Mid-sized mediterranean hallway in Orange County with white walls, travertine floors and beige floor.
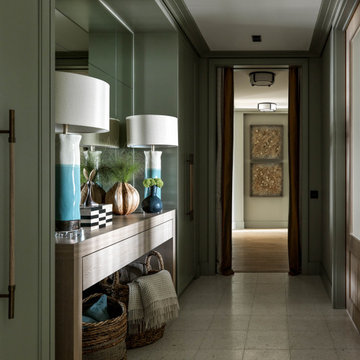
Photo of a mid-sized contemporary hallway in Moscow with green walls, terrazzo floors and white floor.
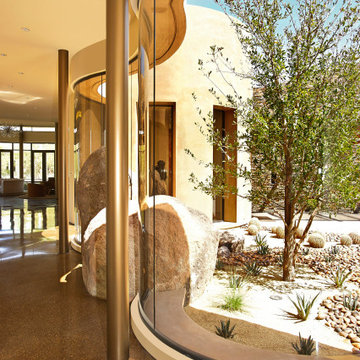
Expansive contemporary hallway in Orange County with beige walls, terrazzo floors and multi-coloured floor.

Photo of a mid-sized transitional hallway in Charlotte with white walls, travertine floors and beige floor.
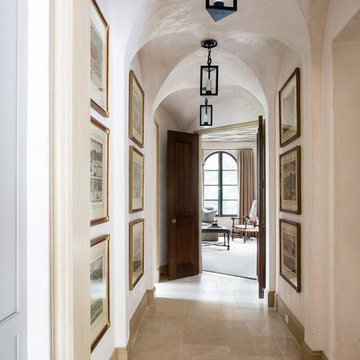
A groin-vaulted hall leads from the kitchen/family room to the library at the front of the house. Photo by Angie Seckinger.
Inspiration for a mid-sized mediterranean hallway in DC Metro with white walls and travertine floors.
Inspiration for a mid-sized mediterranean hallway in DC Metro with white walls and travertine floors.
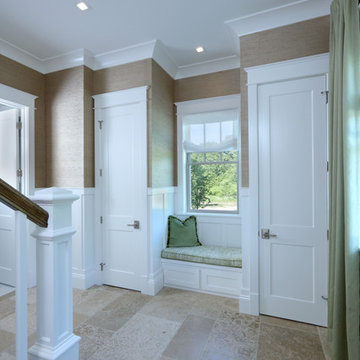
Builder: Homes by True North
Interior Designer: L. Rose Interiors
Photographer: M-Buck Studio
This charming house wraps all of the conveniences of a modern, open concept floor plan inside of a wonderfully detailed modern farmhouse exterior. The front elevation sets the tone with its distinctive twin gable roofline and hipped main level roofline. Large forward facing windows are sheltered by a deep and inviting front porch, which is further detailed by its use of square columns, rafter tails, and old world copper lighting.
Inside the foyer, all of the public spaces for entertaining guests are within eyesight. At the heart of this home is a living room bursting with traditional moldings, columns, and tiled fireplace surround. Opposite and on axis with the custom fireplace, is an expansive open concept kitchen with an island that comfortably seats four. During the spring and summer months, the entertainment capacity of the living room can be expanded out onto the rear patio featuring stone pavers, stone fireplace, and retractable screens for added convenience.
When the day is done, and it’s time to rest, this home provides four separate sleeping quarters. Three of them can be found upstairs, including an office that can easily be converted into an extra bedroom. The master suite is tucked away in its own private wing off the main level stair hall. Lastly, more entertainment space is provided in the form of a lower level complete with a theatre room and exercise space.
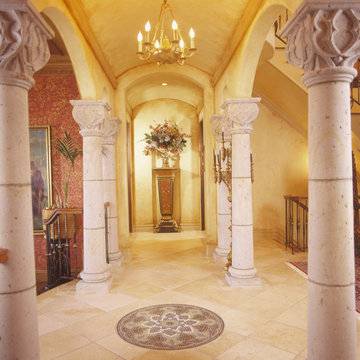
Inspiration for an expansive traditional hallway in New York with beige walls and travertine floors.
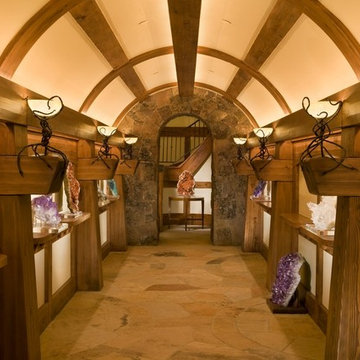
Living Images Photography, LLC
This is an example of a large country hallway in Denver with travertine floors and beige walls.
This is an example of a large country hallway in Denver with travertine floors and beige walls.
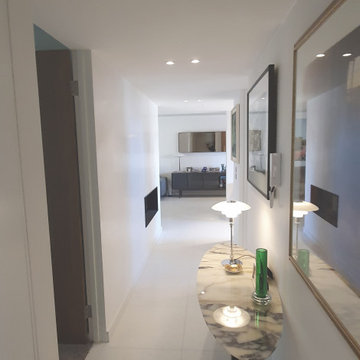
A bespoke apartment renovation that was heavily influenced by mid century design.
Inspiration for a mid-sized midcentury hallway in Melbourne with terrazzo floors.
Inspiration for a mid-sized midcentury hallway in Melbourne with terrazzo floors.
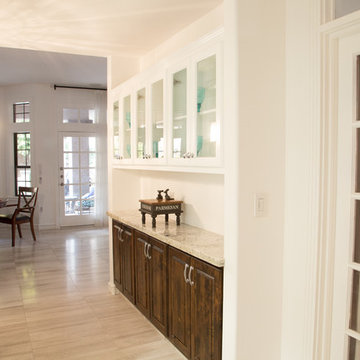
TWD remodeled a few aspects of this home in order for the homeowner to essentially have a mother-in-laws quarters in the home. This bathroom was turned into a Universal Design and safety conscious bathroom all to own, a custom niche was built into the wall to accommodate a washer/dryer for her independence, and a hall closet was converted into a guest bathroom. Flooring featured is 16" x 24" in size.
Ed Russell Photography
Hallway Design Ideas with Travertine Floors and Terrazzo Floors
4
