Hallway Design Ideas with Vinyl Floors and Slate Floors
Refine by:
Budget
Sort by:Popular Today
181 - 200 of 1,816 photos
Item 1 of 3
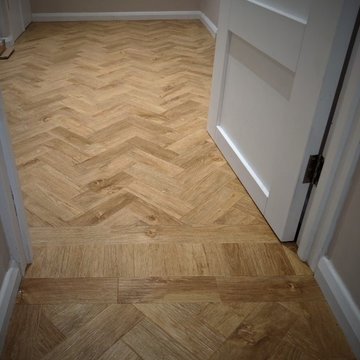
Amtico Form is an enduring collection that perfectly suits modern and traditional spaces alike.
Our customer in Hertford had the whole flat fitted with a beautiful single strip border to compliment it. The pattern is in herringbone and the colour is Rural Oak.
Pic 8/8
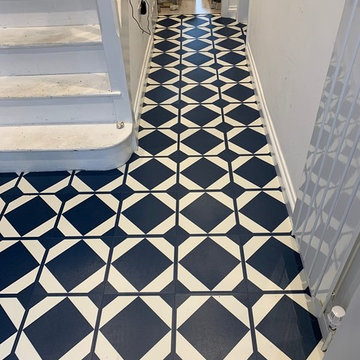
Harvey Maria - Dovetail by Neisha Crosland
Inspiration for a mid-sized contemporary hallway in Manchester with white walls, vinyl floors and blue floor.
Inspiration for a mid-sized contemporary hallway in Manchester with white walls, vinyl floors and blue floor.
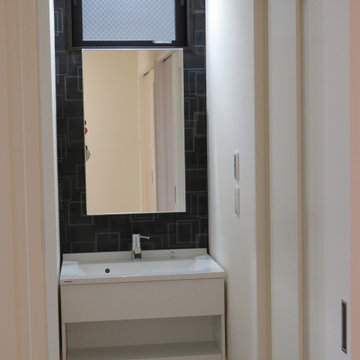
サブLDKの横に洗面化粧台を設けています。
Inspiration for a small hallway in Other with black walls, vinyl floors, beige floor, wallpaper and wallpaper.
Inspiration for a small hallway in Other with black walls, vinyl floors, beige floor, wallpaper and wallpaper.
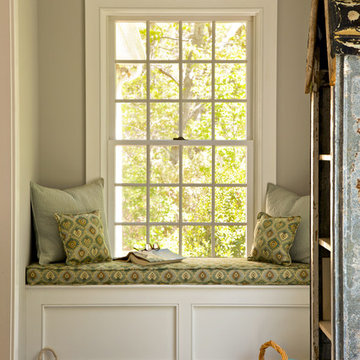
Window seat.
Built by Homes by Sisson
photo Dan Cutrona
Traditional hallway in Boston with slate floors.
Traditional hallway in Boston with slate floors.
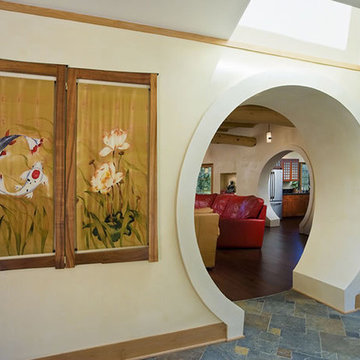
The owner’s desire was for a home blending Asian design characteristics with Southwestern architecture, developed within a small building envelope with significant building height limitations as dictated by local zoning. Even though the size of the property was 20 acres, the steep, tree covered terrain made for challenging site conditions, as the owner wished to preserve as many trees as possible while also capturing key views.
For the solution we first turned to vernacular Chinese villages as a prototype, specifically their varying pitched roofed buildings clustered about a central town square. We translated that to an entry courtyard opened to the south surrounded by a U-shaped, pitched roof house that merges with the topography. We then incorporated traditional Japanese folk house design detailing, particularly the tradition of hand crafted wood joinery. The result is a home reflecting the desires and heritage of the owners while at the same time respecting the historical architectural character of the local region.
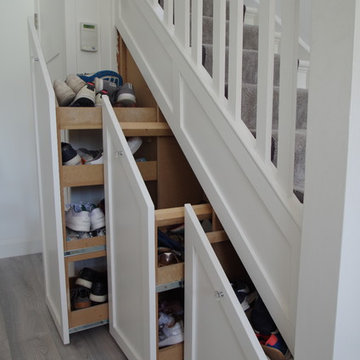
Mid-sized contemporary hallway in Surrey with white walls, vinyl floors and grey floor.
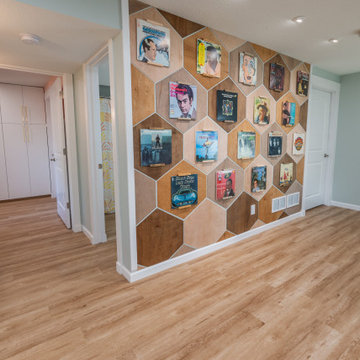
Autumn Sky Luxury Vinyl Flooring
Design ideas for a contemporary hallway in Minneapolis with vinyl floors.
Design ideas for a contemporary hallway in Minneapolis with vinyl floors.
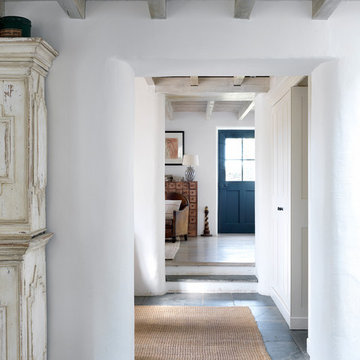
Mid-sized country hallway in London with white walls, slate floors and grey floor.
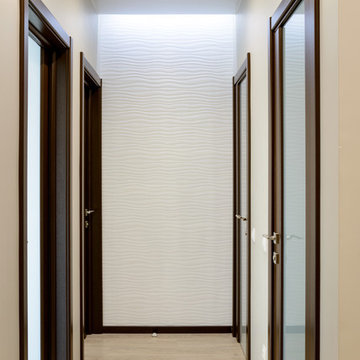
Коридор и сан. узел имеют общий декоративный элемент: рельефную белую плитку, которая подсвечивается из ниш в потолке. Темные двери и плинтус сделаны на контрасте со светлыми полом и стенами. В коридоре мало мебели, это стало возможным благодаря большой кладовой/гардеробной сразу у входа в квартиру (листайте, в конце есть планировка квартиры).
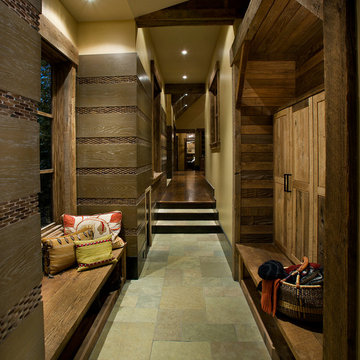
Anita Lang - IMI Design - Scottsdale, AZ
Inspiration for a large hallway in Sacramento with brown walls, slate floors and grey floor.
Inspiration for a large hallway in Sacramento with brown walls, slate floors and grey floor.
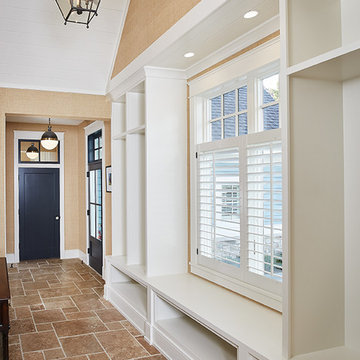
Interior Design: Vision Interiors by Visbeen
Builder: J. Peterson Homes
Photographer: Ashley Avila Photography
The best of the past and present meet in this distinguished design. Custom craftsmanship and distinctive detailing give this lakefront residence its vintage flavor while an open and light-filled floor plan clearly mark it as contemporary. With its interesting shingled roof lines, abundant windows with decorative brackets and welcoming porch, the exterior takes in surrounding views while the interior meets and exceeds contemporary expectations of ease and comfort. The main level features almost 3,000 square feet of open living, from the charming entry with multiple window seats and built-in benches to the central 15 by 22-foot kitchen, 22 by 18-foot living room with fireplace and adjacent dining and a relaxing, almost 300-square-foot screened-in porch. Nearby is a private sitting room and a 14 by 15-foot master bedroom with built-ins and a spa-style double-sink bath with a beautiful barrel-vaulted ceiling. The main level also includes a work room and first floor laundry, while the 2,165-square-foot second level includes three bedroom suites, a loft and a separate 966-square-foot guest quarters with private living area, kitchen and bedroom. Rounding out the offerings is the 1,960-square-foot lower level, where you can rest and recuperate in the sauna after a workout in your nearby exercise room. Also featured is a 21 by 18-family room, a 14 by 17-square-foot home theater, and an 11 by 12-foot guest bedroom suite.
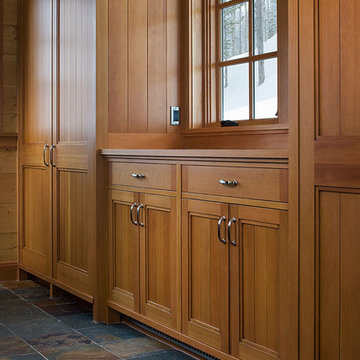
Photography by Roger Wade Studio
Design ideas for a large modern hallway in Other with slate floors and multi-coloured walls.
Design ideas for a large modern hallway in Other with slate floors and multi-coloured walls.
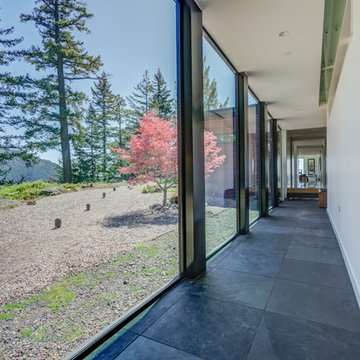
Photo of a large modern hallway in Seattle with white walls, black floor and slate floors.
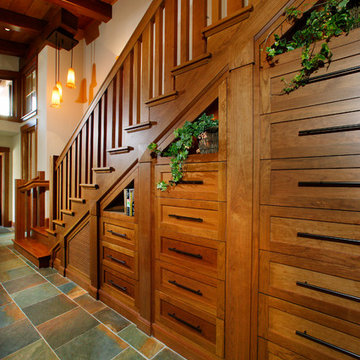
Inspiration for a mid-sized country hallway in Sacramento with white walls, slate floors and multi-coloured floor.
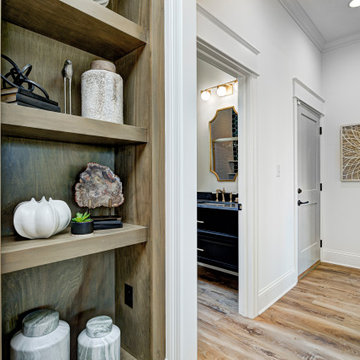
Design ideas for a mid-sized hallway in Indianapolis with white walls, vinyl floors and beige floor.
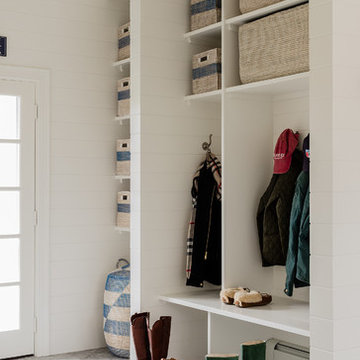
Michael J Lee Photography
This is an example of a mid-sized traditional hallway in Boston with white walls, slate floors and grey floor.
This is an example of a mid-sized traditional hallway in Boston with white walls, slate floors and grey floor.
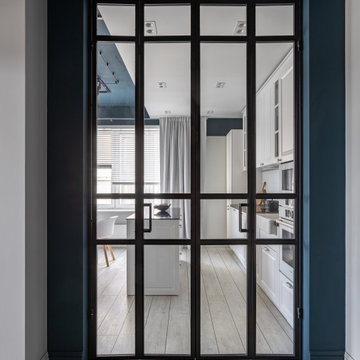
Между гостиной и коридором расширили проем для стеклянной перегородки, впустили свет в прихожую. На полу кварцвиниловое покрытие moduleo с декоративной вставкой – так мы сымитировали доску.
Отошли от привычного приема: темный пол и светлый потолок и сделали наоборот - светлый пол и темный потолок. Так визуально потолок увели в бесконечность
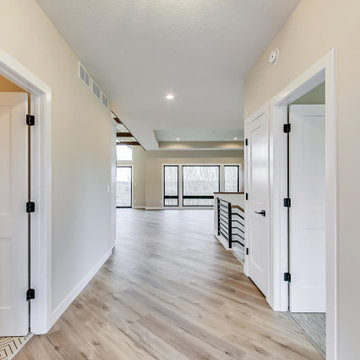
Luxe Luxury Vinyl Plank Flooring
This is an example of a contemporary hallway in Minneapolis with vinyl floors.
This is an example of a contemporary hallway in Minneapolis with vinyl floors.
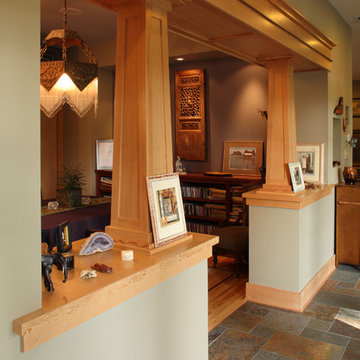
The dining room off of the main floor hall.
Getting the right details and proportions at the wood elements paid off.
Inspiration for a large arts and crafts hallway in Portland with green walls and slate floors.
Inspiration for a large arts and crafts hallway in Portland with green walls and slate floors.
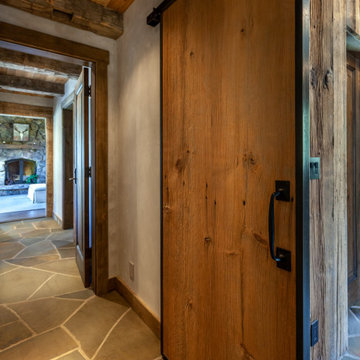
Photo of a mid-sized country hallway in Denver with beige walls, slate floors and grey floor.
Hallway Design Ideas with Vinyl Floors and Slate Floors
10