Hallway Design Ideas with Vinyl Floors and Slate Floors
Refine by:
Budget
Sort by:Popular Today
141 - 160 of 1,814 photos
Item 1 of 3
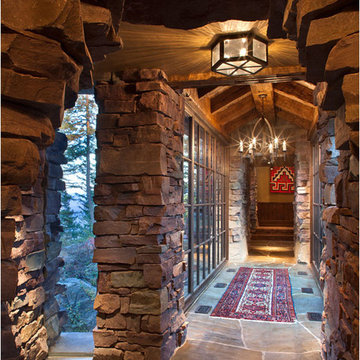
Located in Whitefish, Montana near one of our nation’s most beautiful national parks, Glacier National Park, Great Northern Lodge was designed and constructed with a grandeur and timelessness that is rarely found in much of today’s fast paced construction practices. Influenced by the solid stacked masonry constructed for Sperry Chalet in Glacier National Park, Great Northern Lodge uniquely exemplifies Parkitecture style masonry. The owner had made a commitment to quality at the onset of the project and was adamant about designating stone as the most dominant material. The criteria for the stone selection was to be an indigenous stone that replicated the unique, maroon colored Sperry Chalet stone accompanied by a masculine scale. Great Northern Lodge incorporates centuries of gained knowledge on masonry construction with modern design and construction capabilities and will stand as one of northern Montana’s most distinguished structures for centuries to come.
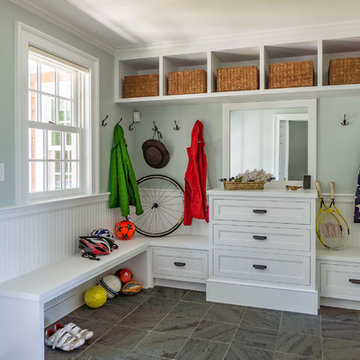
Eric Roth
Design ideas for a large country hallway in Boston with blue walls and slate floors.
Design ideas for a large country hallway in Boston with blue walls and slate floors.
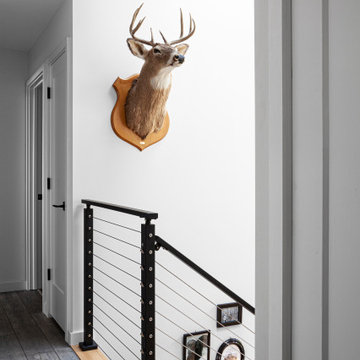
Private upstairs hallway accesses Guest Bedrooms and access stair - HLODGE - Unionville, IN - Lake Lemon - HAUS | Architecture For Modern Lifestyles (architect + photographer) - WERK | Building Modern (builder)
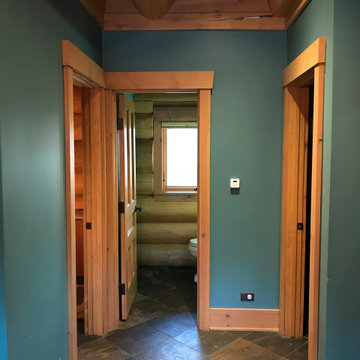
Before Start of Services
Prepared and Covered all Flooring, Furnishings and Logs Patched all Cracks, Nail Holes, Dents and Dings
Lightly Pole Sanded Walls for a smooth finish
Spot Primed all Patches
Painted all Walls
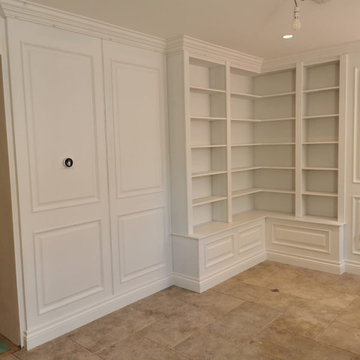
This bookshelf unit is really classy and sets a good standard for the rest of the house. The client requested a primed finish to be hand-painted in-situ. All of our finished are done in the workshop, hence the bespoke panels and furniture you see in the pictures is not at its best. However, it should give an idea of our capacity to produce an outstanding work and quality.
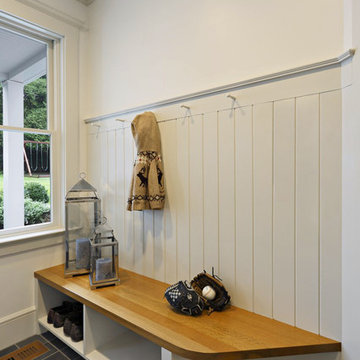
Inspiration for a small contemporary hallway in New York with white walls, slate floors and blue floor.
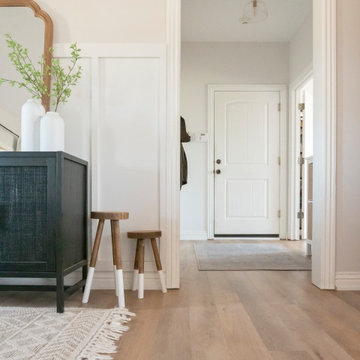
Inspired by sandy shorelines on the California coast, this beachy blonde vinyl floor brings just the right amount of variation to each room. With the Modin Collection, we have raised the bar on luxury vinyl plank. The result is a new standard in resilient flooring. Modin offers true embossed in register texture, a low sheen level, a rigid SPC core, an industry-leading wear layer, and so much more.
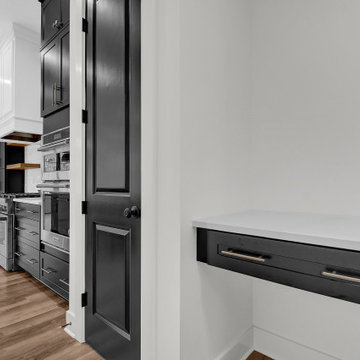
View from Mud Hall off garage to Kitchen. Includes drop zone space.
Mid-sized country hallway in Columbus with white walls and vinyl floors.
Mid-sized country hallway in Columbus with white walls and vinyl floors.
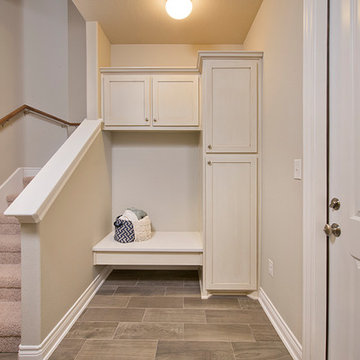
The Wimberley provides a beautifully designed open living space. The elegant master suite has his and her closets and an oversized master shower. The two other spacious bedrooms share a Jack and Jill bathroom with separate vanities. The great room features soaring cathedral ceilings with wood truss beams and flows into the kitchen with an eating bar and large walk-in pantry. The Wimberley offers a two car garage that provides extra storage and leads into a large drop zone. The bonus room upstairs adds more versatile space. Tour the fully furnished Wimberley at our Boerne Design Center.
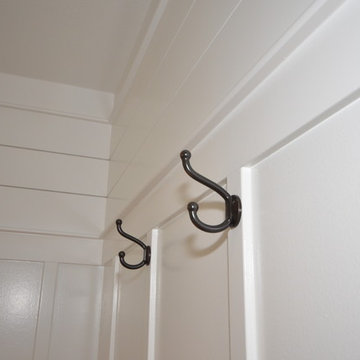
MayBuilders
Photo of a mid-sized country hallway in Grand Rapids with white walls and slate floors.
Photo of a mid-sized country hallway in Grand Rapids with white walls and slate floors.
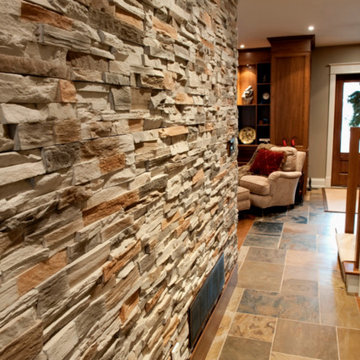
Design ideas for a mid-sized arts and crafts hallway in Toronto with slate floors and beige walls.
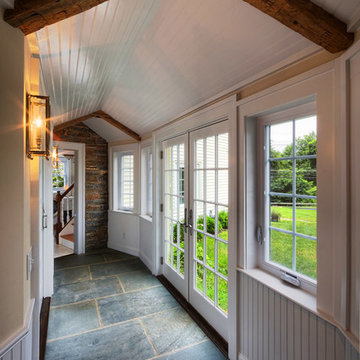
This is an example of a country hallway in New York with slate floors and grey floor.
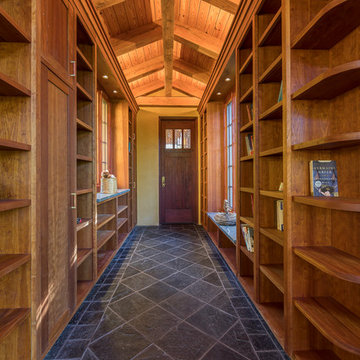
Inspiration for a mid-sized country hallway in Other with brown walls, slate floors and black floor.
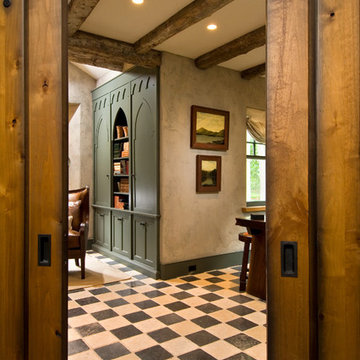
A European-California influenced Custom Home sits on a hill side with an incredible sunset view of Saratoga Lake. This exterior is finished with reclaimed Cypress, Stucco and Stone. While inside, the gourmet kitchen, dining and living areas, custom office/lounge and Witt designed and built yoga studio create a perfect space for entertaining and relaxation. Nestle in the sun soaked veranda or unwind in the spa-like master bath; this home has it all. Photos by Randall Perry Photography.

This is an example of a small arts and crafts hallway in Los Angeles with brown walls, slate floors, multi-coloured floor and decorative wall panelling.
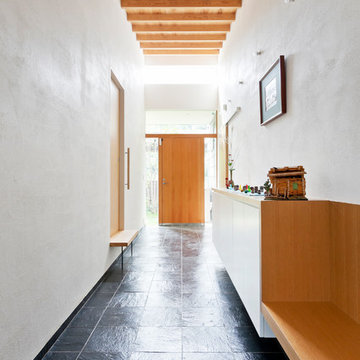
お住まいになってからの土間の様子
Large contemporary hallway in Other with white walls, slate floors and black floor.
Large contemporary hallway in Other with white walls, slate floors and black floor.
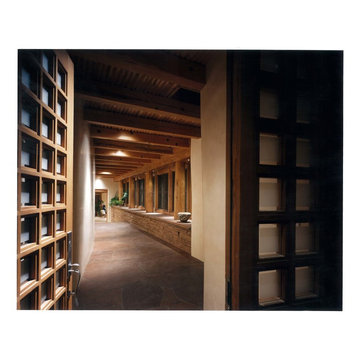
Photo of a large arts and crafts hallway in Albuquerque with beige walls, slate floors, multi-coloured floor and exposed beam.
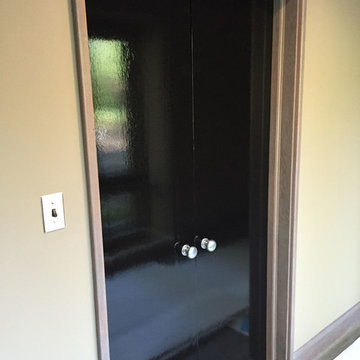
Interior Doors - The Fine Paints of Europe
This is an example of a traditional hallway in Philadelphia with beige walls and slate floors.
This is an example of a traditional hallway in Philadelphia with beige walls and slate floors.
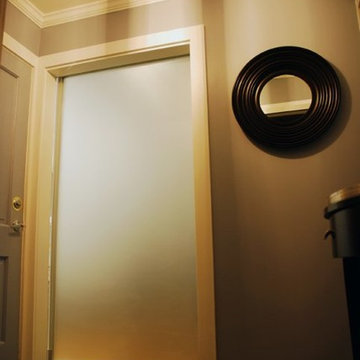
Mid-sized contemporary hallway in San Francisco with beige walls and slate floors.
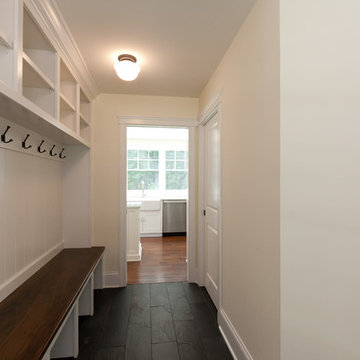
Beautiful hall tree with lots of hooks and space for storage with gorgeous slate floors.
Architect: Meyer Design
Photos: Jody Kmetz
This is an example of a small country hallway in Chicago with yellow walls, slate floors and black floor.
This is an example of a small country hallway in Chicago with yellow walls, slate floors and black floor.
Hallway Design Ideas with Vinyl Floors and Slate Floors
8