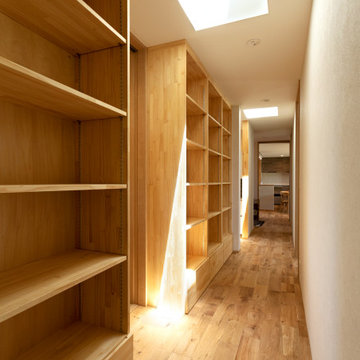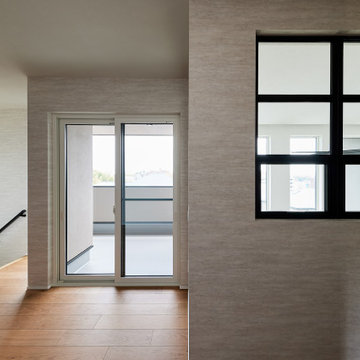Hallway Design Ideas with Beige Walls and Wallpaper
Refine by:
Budget
Sort by:Popular Today
1 - 20 of 70 photos
Item 1 of 3
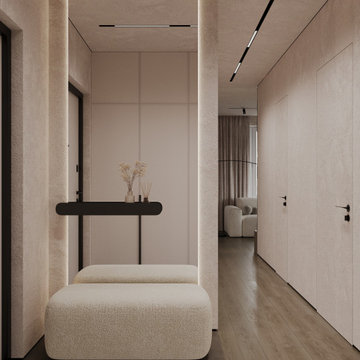
Photo of a mid-sized contemporary hallway in Other with beige walls, laminate floors, brown floor, wallpaper and wallpaper.
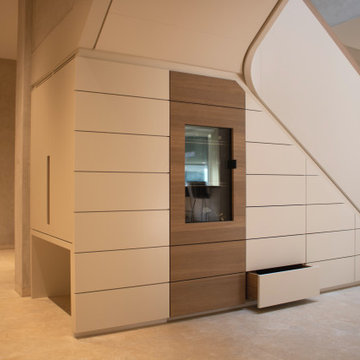
Um den Raum unter der Treppe optimal zu nutzen, haben wir dort einen Schrank eingesetzt, der als Schuhgarderobe mit Schubkästen funktioniert. Ebenfalls ist Platz für einen Weinkühlschrank sowie vor Kopf eine Garderobe
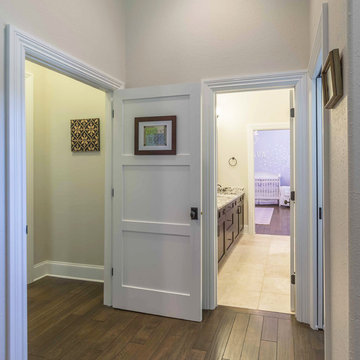
This 6,000sf luxurious custom new construction 5-bedroom, 4-bath home combines elements of open-concept design with traditional, formal spaces, as well. Tall windows, large openings to the back yard, and clear views from room to room are abundant throughout. The 2-story entry boasts a gently curving stair, and a full view through openings to the glass-clad family room. The back stair is continuous from the basement to the finished 3rd floor / attic recreation room.
The interior is finished with the finest materials and detailing, with crown molding, coffered, tray and barrel vault ceilings, chair rail, arched openings, rounded corners, built-in niches and coves, wide halls, and 12' first floor ceilings with 10' second floor ceilings.
It sits at the end of a cul-de-sac in a wooded neighborhood, surrounded by old growth trees. The homeowners, who hail from Texas, believe that bigger is better, and this house was built to match their dreams. The brick - with stone and cast concrete accent elements - runs the full 3-stories of the home, on all sides. A paver driveway and covered patio are included, along with paver retaining wall carved into the hill, creating a secluded back yard play space for their young children.
Project photography by Kmieick Imagery.
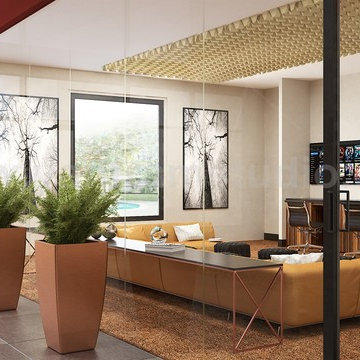
This is A Family Room That is Modeled and Rendered by the Yantram architectural modeling studio.
This Family room is located in the club House of Residential Homes.
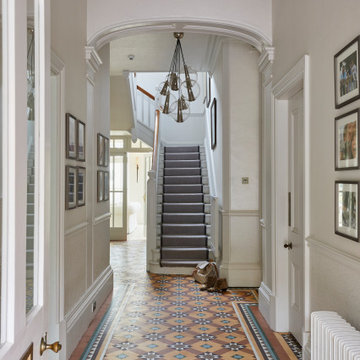
Entrance Hall to our Country House project. Traditional features such as the tiled floor and cornice and mouldings combine with contemporary lighting and subtle neutral wallcoverings.
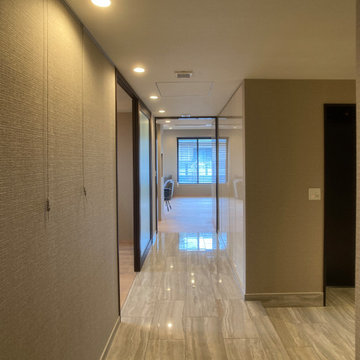
エントランスホールから続く廊下。
既存収納扉は鏡面塗装の扉だったので、うまく生かしながら、片側の収納は撤去し、広さを確保しました。
This is an example of a modern hallway with beige walls, ceramic floors, beige floor, wallpaper and wallpaper.
This is an example of a modern hallway with beige walls, ceramic floors, beige floor, wallpaper and wallpaper.
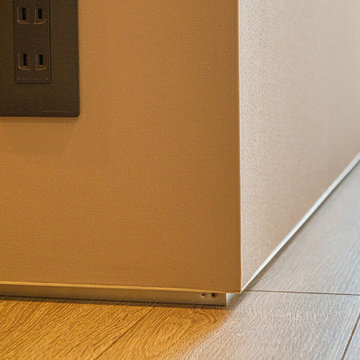
床と壁の境い目には、通常「巾木」と呼ばれる建材を使いますが、Iさんが壁と床のトーンに合うものがなく悩んでいる際に、建築家から提案を受けたのが写真の施工。アルミフレームで壁面を浮かせて仕上げています。
Inspiration for a mid-sized industrial hallway in Tokyo Suburbs with beige walls, light hardwood floors, beige floor, wallpaper and wallpaper.
Inspiration for a mid-sized industrial hallway in Tokyo Suburbs with beige walls, light hardwood floors, beige floor, wallpaper and wallpaper.
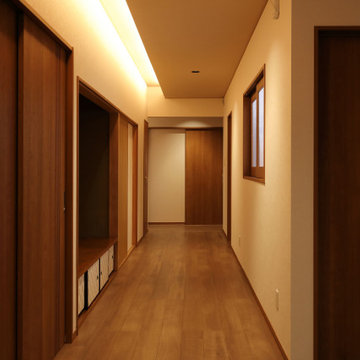
Expansive modern hallway in Other with beige walls, light hardwood floors, beige floor, wallpaper and wallpaper.
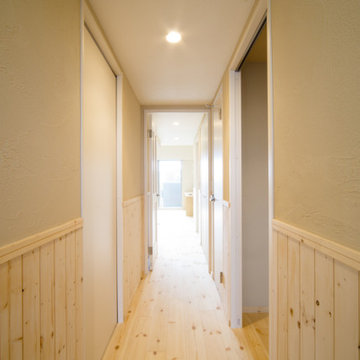
Inspiration for a hallway in Tokyo with beige walls, light hardwood floors, wallpaper and decorative wall panelling.
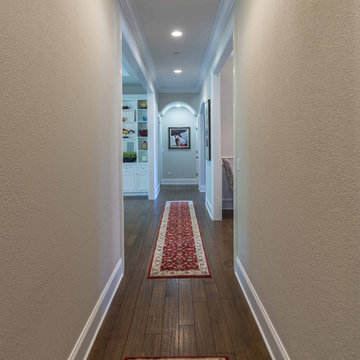
This 6,000sf luxurious custom new construction 5-bedroom, 4-bath home combines elements of open-concept design with traditional, formal spaces, as well. Tall windows, large openings to the back yard, and clear views from room to room are abundant throughout. The 2-story entry boasts a gently curving stair, and a full view through openings to the glass-clad family room. The back stair is continuous from the basement to the finished 3rd floor / attic recreation room.
The interior is finished with the finest materials and detailing, with crown molding, coffered, tray and barrel vault ceilings, chair rail, arched openings, rounded corners, built-in niches and coves, wide halls, and 12' first floor ceilings with 10' second floor ceilings.
It sits at the end of a cul-de-sac in a wooded neighborhood, surrounded by old growth trees. The homeowners, who hail from Texas, believe that bigger is better, and this house was built to match their dreams. The brick - with stone and cast concrete accent elements - runs the full 3-stories of the home, on all sides. A paver driveway and covered patio are included, along with paver retaining wall carved into the hill, creating a secluded back yard play space for their young children.
Project photography by Kmieick Imagery.
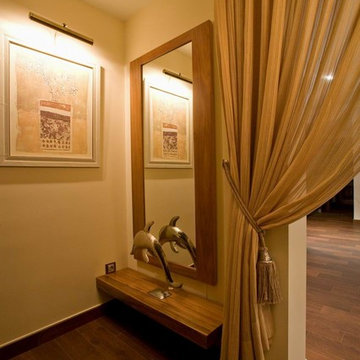
Small mediterranean hallway in Other with beige walls, medium hardwood floors, brown floor, wallpaper and wallpaper.
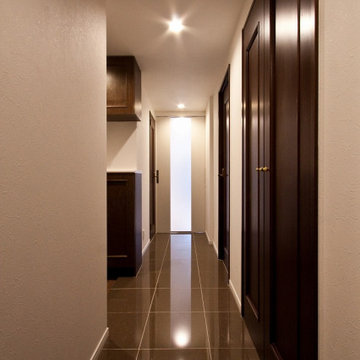
元々フローリングが敷かれていた廊下ですが、大判のタイルに張り替えることで、雰囲気が大きく変わりました。既存建具の色味ともマッチしています。ご家族やお客様をお出迎えする際に一番に目に入るスペースが、上品で素敵な空間に仕上がりました。
Inspiration for a mid-sized hallway in Tokyo with beige walls, porcelain floors, brown floor, wallpaper and wallpaper.
Inspiration for a mid-sized hallway in Tokyo with beige walls, porcelain floors, brown floor, wallpaper and wallpaper.
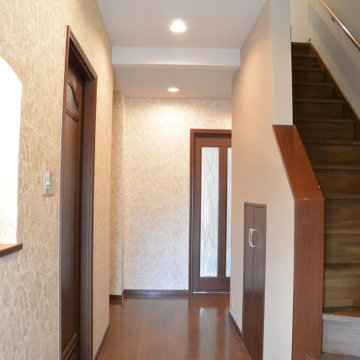
L字型に奥へ続く廊下の片面にアクセントクロスをはることで、誘導性と遠近感をもたせました。
This is an example of an eclectic hallway in Kyoto with beige walls, plywood floors, brown floor, wallpaper and wallpaper.
This is an example of an eclectic hallway in Kyoto with beige walls, plywood floors, brown floor, wallpaper and wallpaper.
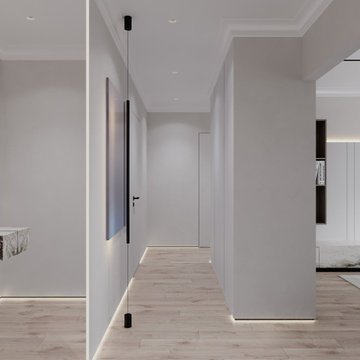
Design ideas for a mid-sized contemporary hallway in Other with beige walls, vinyl floors, beige floor, wallpaper and wallpaper.
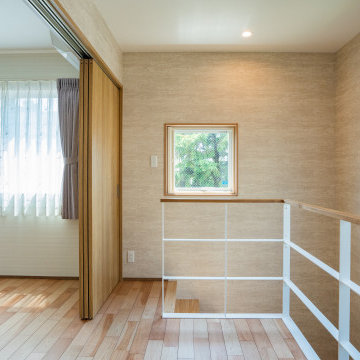
Photo of a hallway in Other with beige walls, light hardwood floors, wallpaper and wallpaper.
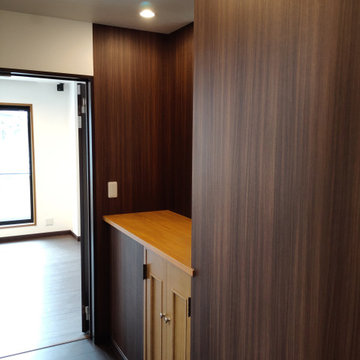
廊下空間のデザイン施工です。
ダウンライト新設、クロス張替え、コンセント増設、スイッチ交換、フロアタイル新規貼り。
Design ideas for a mid-sized modern hallway in Other with beige walls, vinyl floors, black floor, wallpaper and wallpaper.
Design ideas for a mid-sized modern hallway in Other with beige walls, vinyl floors, black floor, wallpaper and wallpaper.
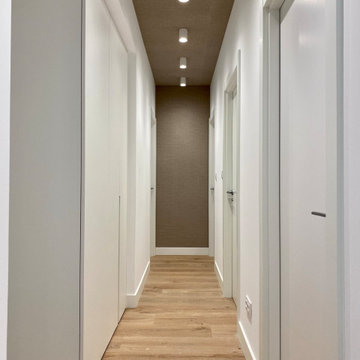
Design ideas for a small contemporary hallway in Bilbao with beige walls, light hardwood floors, wallpaper and wallpaper.
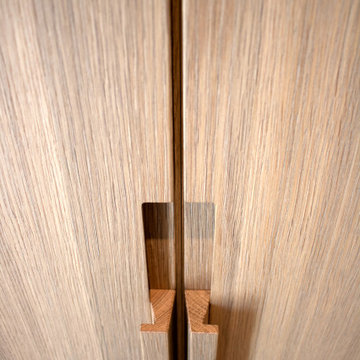
Direkt neben der Hauseingangstür befindet sich ein Garderobenschrank für Kleidung und weitere Utensilien mit furnierten Türen. Die Türen haben eine besondere Griffnut, sowie einen filigranen Holzgriff.
Hallway Design Ideas with Beige Walls and Wallpaper
1
