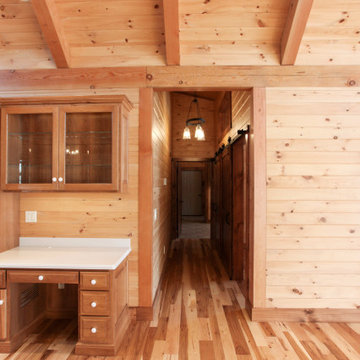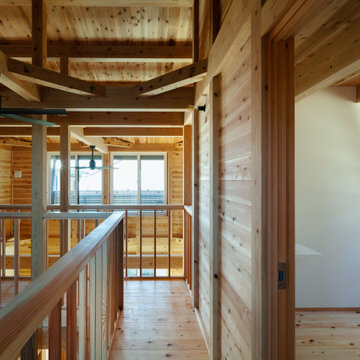All Wall Treatments Hallway Design Ideas with Wood
Refine by:
Budget
Sort by:Popular Today
61 - 80 of 226 photos
Item 1 of 3
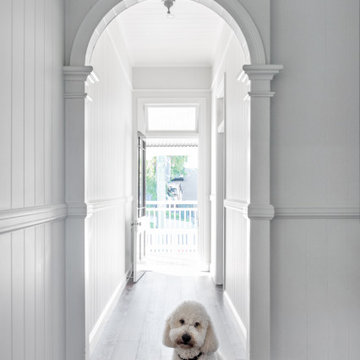
Design ideas for a large traditional hallway in Brisbane with white walls, dark hardwood floors, brown floor, wood and wood walls.
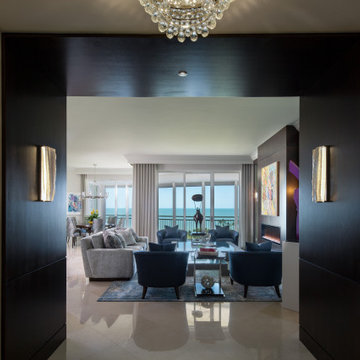
This is an example of a large contemporary hallway with marble floors, wood and wood walls.
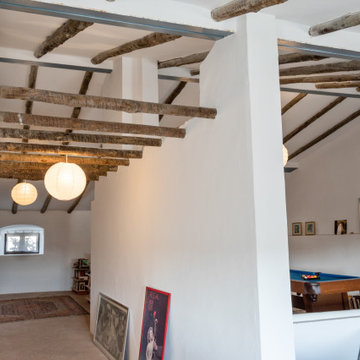
Casa Nevado, en una pequeña localidad de Extremadura:
La restauración del tejado y la incorporación de cocina y baño a las estancias de la casa, fueron aprovechadas para un cambio radical en el uso y los espacios de la vivienda.
El bajo techo se ha restaurado con el fin de activar toda su superficie, que estaba en estado ruinoso, y usado como almacén de material de ganadería, para la introducción de un baño en planta alta, habitaciones, zona de recreo y despacho. Generando un espacio abierto tipo Loft abierto.
La cubierta de estilo de teja árabe se ha restaurado, aprovechando todo el material antiguo, donde en el bajo techo se ha dispuesto de una combinación de materiales, metálicos y madera.
En planta baja, se ha dispuesto una cocina y un baño, sin modificar la estructura de la casa original solo mediante la apertura y cierre de sus accesos. Cocina con ambas entradas a comedor y salón, haciendo de ella un lugar de tránsito y funcionalmente acorde a ambas estancias.
Fachada restaurada donde se ha podido devolver las figuras geométricas que antaño se habían dispuesto en la pared de adobe.
El patio revitalizado, se le han realizado pequeñas intervenciones tácticas para descargarlo, así como remates en pintura para que aparente de mayores dimensiones. También en el se ha restaurado el baño exterior, el cual era el original de la casa.

Second Floor Hallway-Open to Kitchen, Living, Dining below
This is an example of a mid-sized country hallway with medium hardwood floors, wood and wood walls.
This is an example of a mid-sized country hallway with medium hardwood floors, wood and wood walls.
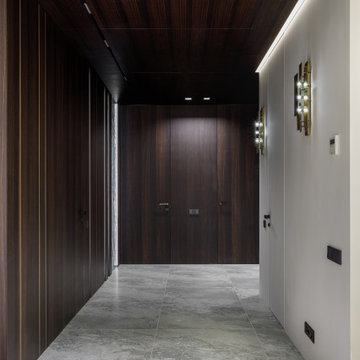
Mid-sized contemporary hallway in Moscow with brown walls, porcelain floors, grey floor, wood and decorative wall panelling.
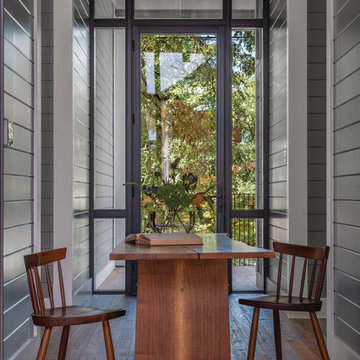
Full-Height glazing allows light and views to carry uninterrupted through the Entry "Trot" - creating a perfect space for reading and reflection.
Inspiration for a mid-sized modern hallway in Austin with grey walls, medium hardwood floors, brown floor, wood and planked wall panelling.
Inspiration for a mid-sized modern hallway in Austin with grey walls, medium hardwood floors, brown floor, wood and planked wall panelling.
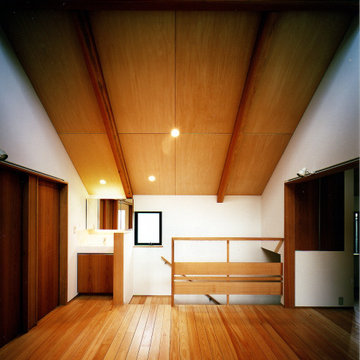
Modern hallway in Tokyo with white walls, light hardwood floors, wood and planked wall panelling.
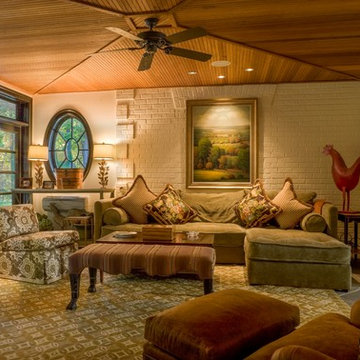
Photo of a large traditional hallway in Tampa with ceramic floors, beige floor, grey walls, wood and brick walls.
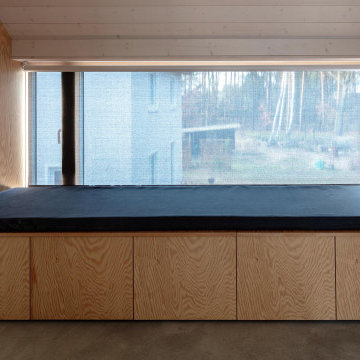
Sitznische am Fenster
Design ideas for a scandinavian hallway in Berlin with white walls, concrete floors, grey floor, wood and wood walls.
Design ideas for a scandinavian hallway in Berlin with white walls, concrete floors, grey floor, wood and wood walls.
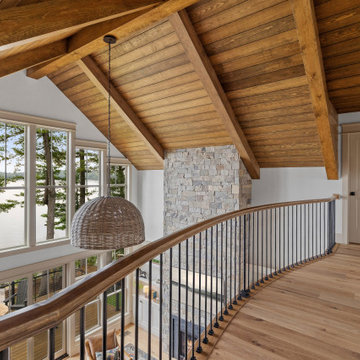
A two story contemporary modern home featuring the Malibu Oak, from our Alta Vista Collection, floor to ceiling windows, vaulted ceilings, and balcony overlooking the home.
Design + Photography: Comfort Design Home and Furnish, Amy Little, Allan Wolf
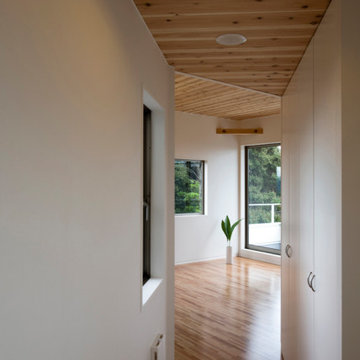
真鶴半島の突端に近い山の上。相模湾が見えるようにリビングは平面的に廊下からやや傾いて計画しています。
そうすることでキッチン・廊下・階段とは自然に区切れて見えます。
Photo of a small modern hallway in Other with white walls, plywood floors, brown floor, wood and wallpaper.
Photo of a small modern hallway in Other with white walls, plywood floors, brown floor, wood and wallpaper.
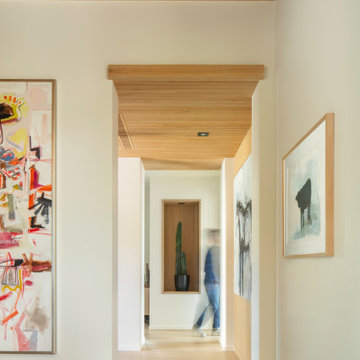
Inspiration for a midcentury hallway in Denver with white walls, light hardwood floors, wood and panelled walls.
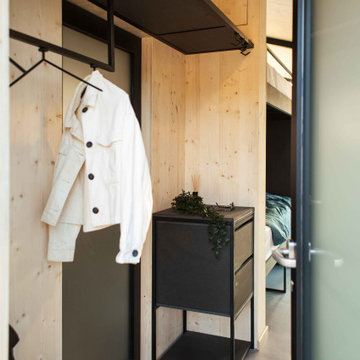
Small modern hallway in Berlin with beige walls, linoleum floors, grey floor, wood and wood walls.
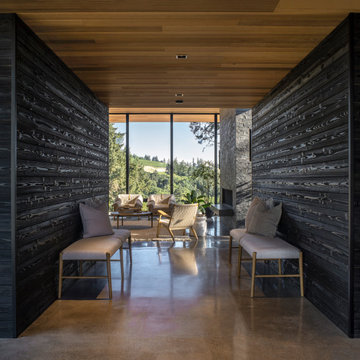
This is an example of a modern hallway in Portland with black walls, concrete floors, grey floor, wood and wood walls.
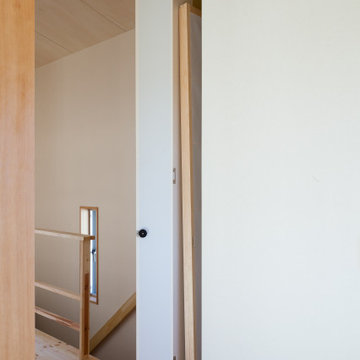
2階廊下にある障子の収納スペース。夏季にここにしまう。
This is an example of a mid-sized hallway in Other with white walls, light hardwood floors, beige floor, wood and wallpaper.
This is an example of a mid-sized hallway in Other with white walls, light hardwood floors, beige floor, wood and wallpaper.
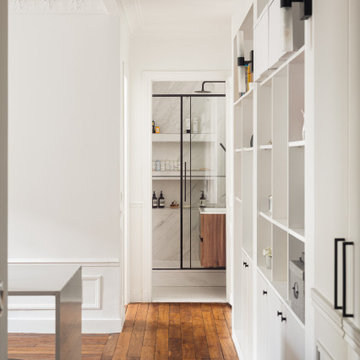
Vue du couloir, avec ses menuiseries, vers la salle d'eau.
Photo of a mid-sized hallway in Paris with white walls, medium hardwood floors, wood and decorative wall panelling.
Photo of a mid-sized hallway in Paris with white walls, medium hardwood floors, wood and decorative wall panelling.
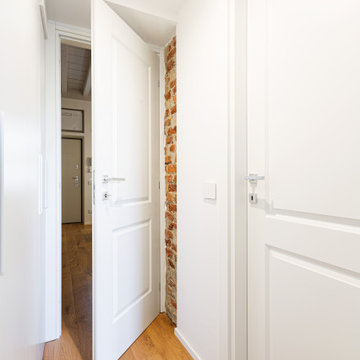
Il disimpegno che porta alla zona notte e al bagno mostra le porte pantografate 2B (due riquadri) e il dettaglio dei mattoni lasciati a vista a tutta altezza. Il resto della parete attrezzata che contiene l'angolo lavanderia è stata progettata su misura insieme al falegname per creare una casa lineare.
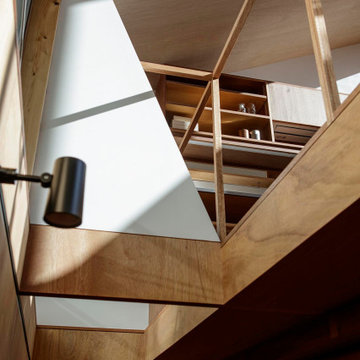
1階から吹抜けを通して2階を見ているところ。
Photo:中村晃
Photo of a small modern hallway in Tokyo Suburbs with brown walls, plywood floors, brown floor, wood and wood walls.
Photo of a small modern hallway in Tokyo Suburbs with brown walls, plywood floors, brown floor, wood and wood walls.
All Wall Treatments Hallway Design Ideas with Wood
4
