Hallway Design Ideas with Yellow Walls and Brown Floor
Refine by:
Budget
Sort by:Popular Today
21 - 40 of 228 photos
Item 1 of 3
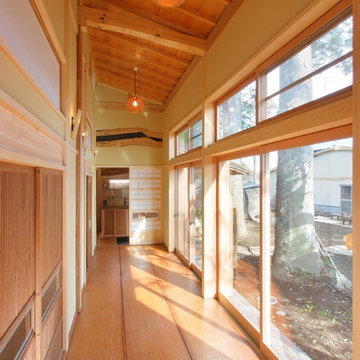
Asian hallway in Tokyo Suburbs with yellow walls, medium hardwood floors and brown floor.
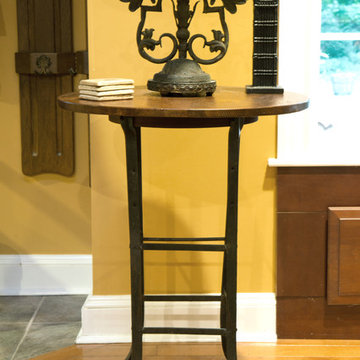
Combining metal and reclaimed wood is very popular today. The base of this end table was a factory stool where someone sat for hours doing piece work in the jewelry factory in Attleboro, MA. We added a round top made from reclaimed antique pine flooring.
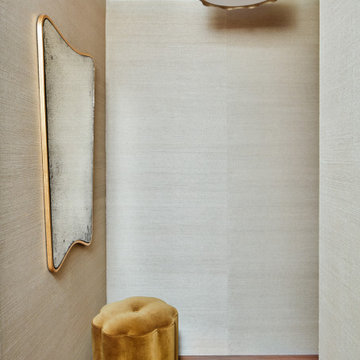
This is an example of a midcentury hallway in London with yellow walls, medium hardwood floors, brown floor and wallpaper.
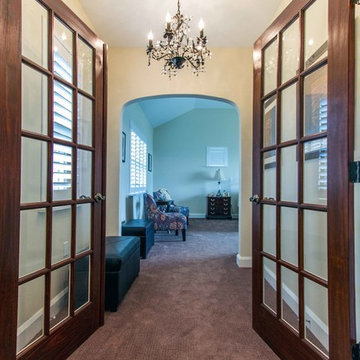
Rob Schwerdt
Photo of a large traditional hallway in Philadelphia with yellow walls, carpet and brown floor.
Photo of a large traditional hallway in Philadelphia with yellow walls, carpet and brown floor.

Expansive tropical hallway in Other with yellow walls, dark hardwood floors, brown floor, coffered and panelled walls.
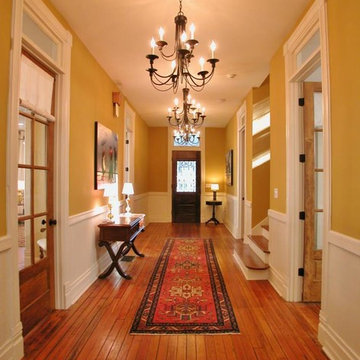
This is an example of an expansive traditional hallway in Atlanta with yellow walls, medium hardwood floors and brown floor.
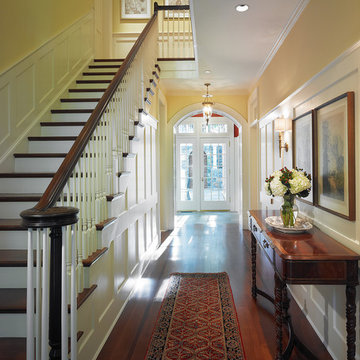
Our client was drawn to the property in Wesley Heights as it was in an established neighborhood of stately homes, on a quiet street with views of park. They wanted a traditional home for their young family with great entertaining spaces that took full advantage of the site.
The site was the challenge. The natural grade of the site was far from traditional. The natural grade at the rear of the property was about thirty feet above the street level. Large mature trees provided shade and needed to be preserved.
The solution was sectional. The first floor level was elevated from the street by 12 feet, with French doors facing the park. We created a courtyard at the first floor level that provide an outdoor entertaining space, with French doors that open the home to the courtyard.. By elevating the first floor level, we were able to allow on-grade parking and a private direct entrance to the lower level pub "Mulligans". An arched passage affords access to the courtyard from a shared driveway with the neighboring homes, while the stone fountain provides a focus.
A sweeping stone stair anchors one of the existing mature trees that was preserved and leads to the elevated rear garden. The second floor master suite opens to a sitting porch at the level of the upper garden, providing the third level of outdoor space that can be used for the children to play.
The home's traditional language is in context with its neighbors, while the design allows each of the three primary levels of the home to relate directly to the outside.
Builder: Peterson & Collins, Inc
Photos © Anice Hoachlander
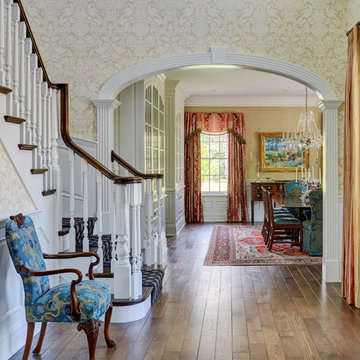
Expansive front entry hall with view to the dining room. The hall is filled with antique furniture and features a traditional gold damask wall covering. Photo by Mike Kaskel
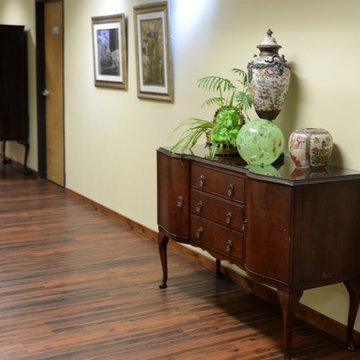
Antiques were placed throughout the space for gentle curves of wood, creating a historic feel. Here a touch of modern green glass accents helped bring out the antique Chinese vases. Custom photography of natural Idaho scenes added balance in the long hallways of this mental health clinic.
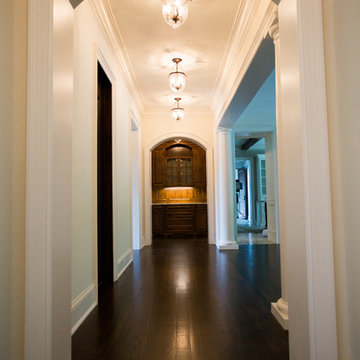
Inspiration for a large traditional hallway in Detroit with yellow walls, dark hardwood floors and brown floor.
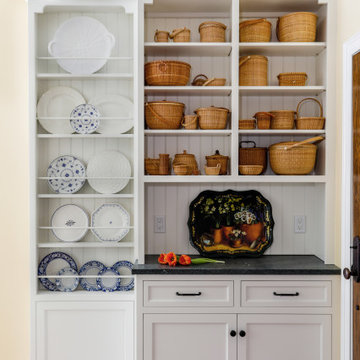
Just what a collector needs: open shelves and a platter rack dress up this mudroom hallway.
Design ideas for a large country hallway in New York with yellow walls, dark hardwood floors and brown floor.
Design ideas for a large country hallway in New York with yellow walls, dark hardwood floors and brown floor.
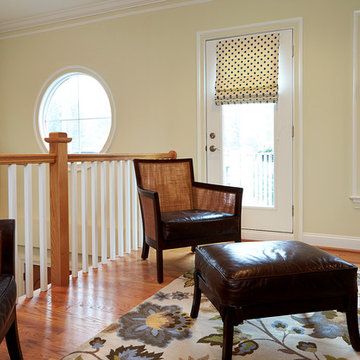
Inspiration for a mid-sized traditional hallway in DC Metro with yellow walls, medium hardwood floors and brown floor.
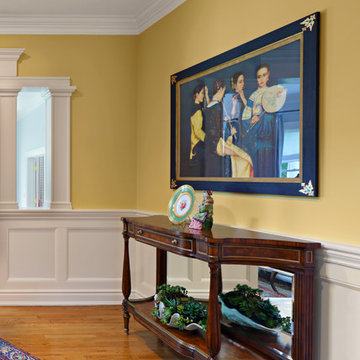
Design ideas for a mid-sized traditional hallway in New York with yellow walls, medium hardwood floors and brown floor.
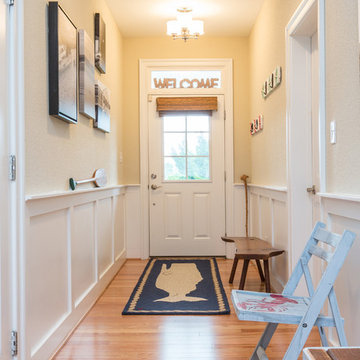
Mid-sized beach style hallway in Other with yellow walls, light hardwood floors and brown floor.
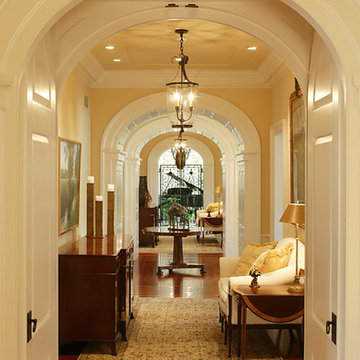
Mid-sized traditional hallway in Other with yellow walls, dark hardwood floors and brown floor.
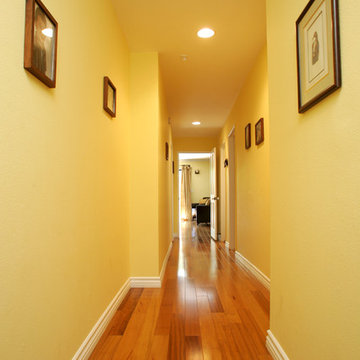
We were thrilled to take on this whole home remodel for a growing family in Santa Monica. The home is a multi-level condominium. They were looking for a contemporary update. The living room offers a custom built mantel with entertainment center. The kitchen and bathrooms all have custom made cabinetry. Unique in this kitchen is the down draft. The border floor tile in the kid’s bathroom ties all of the green mosaic marble together. However, our favorite feature may be the fire pit which allows the homeowners to enjoy their patio all year long.
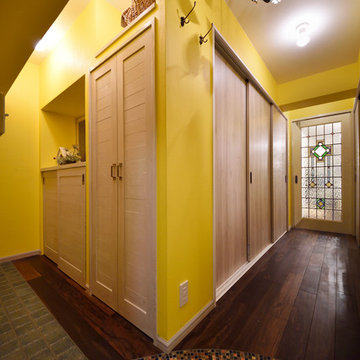
Photo of a contemporary hallway in Other with yellow walls, dark hardwood floors and brown floor.
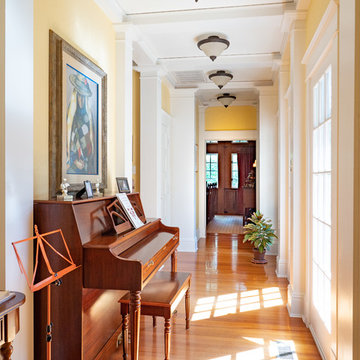
Photo of an arts and crafts hallway in Richmond with yellow walls, medium hardwood floors and brown floor.
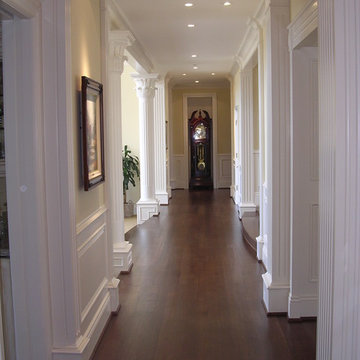
Designed while Design Director at edingerArchitects
This is an example of a large traditional hallway in San Diego with yellow walls, dark hardwood floors and brown floor.
This is an example of a large traditional hallway in San Diego with yellow walls, dark hardwood floors and brown floor.
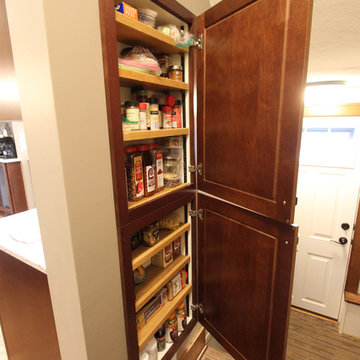
In this 1930’s home, the kitchen had been previously remodeled in the 90’s. The goal was to make the kitchen more functional, add storage and bring back the original character of the home. This was accomplished by removing the adjoining wall between the kitchen and dining room and adding a peninsula with a breakfast bar where the wall once existed. A redesign of the original breakfast nook created a space for the refrigerator, pantry, utility closet and coffee bar which camouflages the radiator. An exterior door was added so the homeowner could gain access to their back patio. The homeowner also desired a better solution for their coats, so a small mudroom nook was created in their hallway. The products installed were Waypoint 630F Cherry Spice Cabinets, Sangda Falls Quartz with Double Roundover Edge on the Countertop, Crystal Shores Random Linear Glass Tile - Sapphire Lagoon Backsplash,
and Hendrik Pendant Lights.
Hallway Design Ideas with Yellow Walls and Brown Floor
2