Hallway Design Ideas with White Walls and Yellow Walls
Refine by:
Budget
Sort by:Popular Today
1 - 20 of 34,305 photos
Item 1 of 3
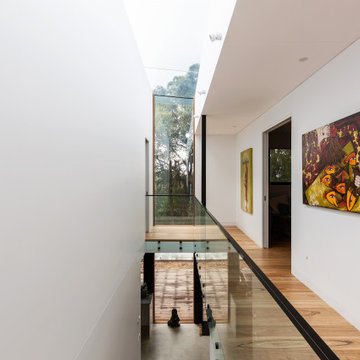
Inspiration for a contemporary hallway in Sydney with white walls, light hardwood floors and beige floor.
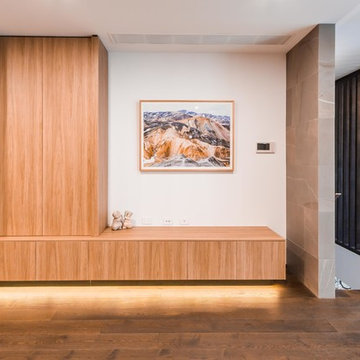
Inspiration for a large modern hallway in Melbourne with white walls, dark hardwood floors and brown floor.
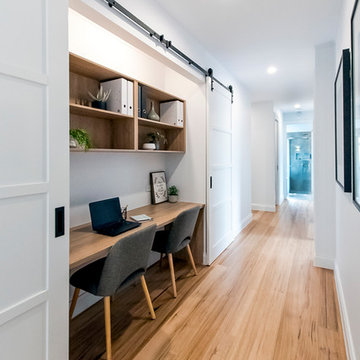
Design ideas for a country hallway in Melbourne with white walls, medium hardwood floors and brown floor.
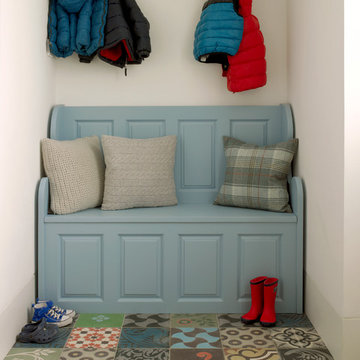
Photographer: Nick Smith
Photo of a small eclectic hallway in London with white walls, ceramic floors and multi-coloured floor.
Photo of a small eclectic hallway in London with white walls, ceramic floors and multi-coloured floor.
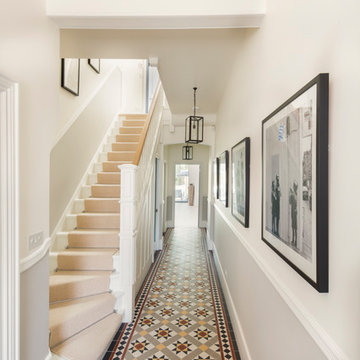
Tom Lee
Photo of a large transitional hallway in London with white walls, ceramic floors and multi-coloured floor.
Photo of a large transitional hallway in London with white walls, ceramic floors and multi-coloured floor.
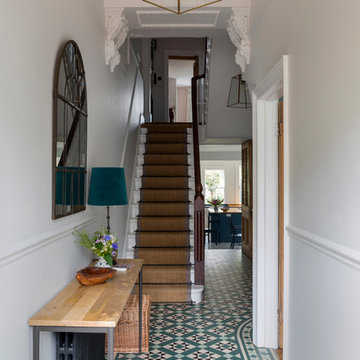
Chris Snook
Mid-sized traditional hallway in London with white walls, ceramic floors and multi-coloured floor.
Mid-sized traditional hallway in London with white walls, ceramic floors and multi-coloured floor.
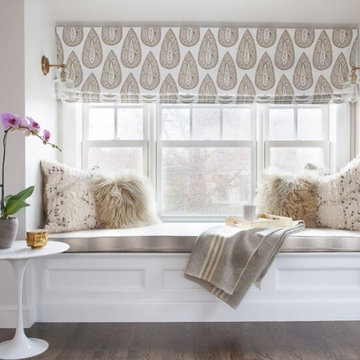
Flat Roman Shades with custom fabric finish the decor of this bench seat window area.
Photo of a mid-sized contemporary hallway in San Diego with white walls, dark hardwood floors and brown floor.
Photo of a mid-sized contemporary hallway in San Diego with white walls, dark hardwood floors and brown floor.
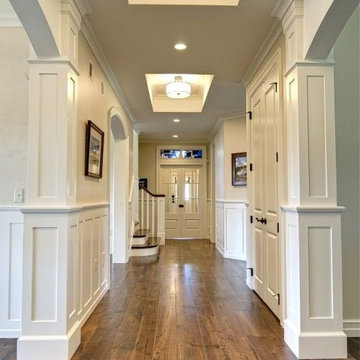
Inspiration for a mid-sized transitional hallway in Phoenix with white walls, medium hardwood floors and brown floor.
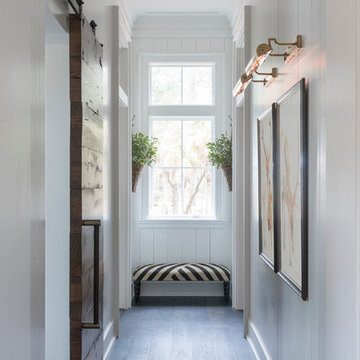
JS Gibson
Photo of a mid-sized country hallway in Charleston with white walls, dark hardwood floors and blue floor.
Photo of a mid-sized country hallway in Charleston with white walls, dark hardwood floors and blue floor.
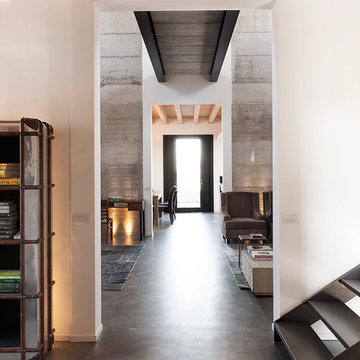
This is an example of a large industrial hallway in Milan with concrete floors, white walls and grey floor.
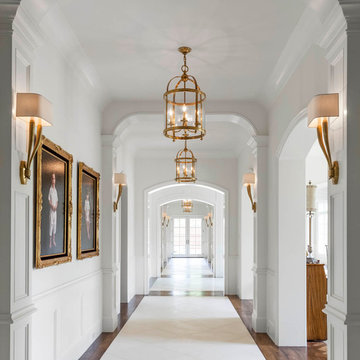
Nathan Schroder Photography
BK Design Studio
Photo of a large traditional hallway in Dallas with white walls and travertine floors.
Photo of a large traditional hallway in Dallas with white walls and travertine floors.
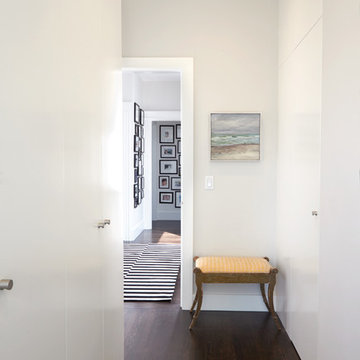
The master suite features concealed closet doors for an unobstructed modern hallway entrance.
Photography: Brian Mahany
Inspiration for a mid-sized contemporary hallway in San Francisco with white walls and dark hardwood floors.
Inspiration for a mid-sized contemporary hallway in San Francisco with white walls and dark hardwood floors.
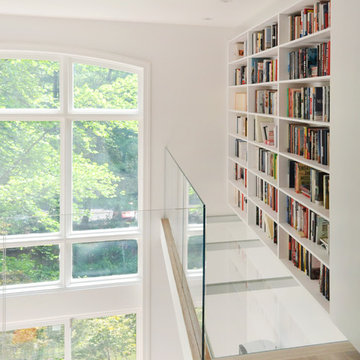
Hanging library with glass walkway
Photo of an expansive contemporary hallway in DC Metro with white walls and light hardwood floors.
Photo of an expansive contemporary hallway in DC Metro with white walls and light hardwood floors.
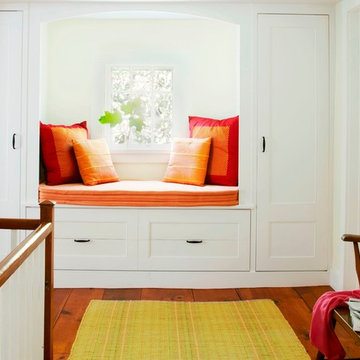
Laura Resen
This is an example of a country hallway in New York with white walls and dark hardwood floors.
This is an example of a country hallway in New York with white walls and dark hardwood floors.
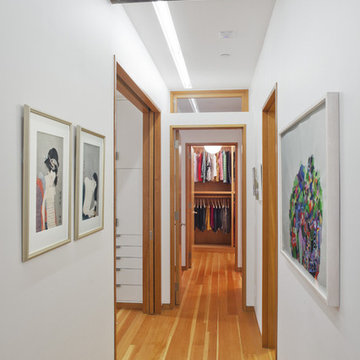
A cookie cutter developer three bedroom duplex was transformed into a four bedroom family friendly home complete with fine details and custom millwork. A home office, artist studio and even a full laundry room were added through a better use of space. Additionally, transoms were added to improve light and air circulation.
Photo by Ofer Wolberger
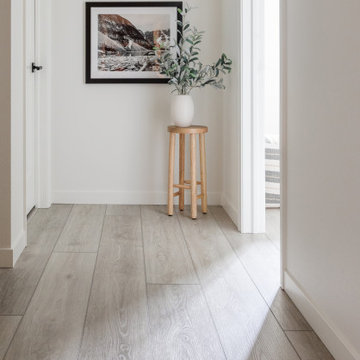
Influenced by classic Nordic design. Surprisingly flexible with furnishings. Amplify by continuing the clean modern aesthetic, or punctuate with statement pieces. With the Modin Collection, we have raised the bar on luxury vinyl plank. The result is a new standard in resilient flooring. Modin offers true embossed in register texture, a low sheen level, a rigid SPC core, an industry-leading wear layer, and so much more.
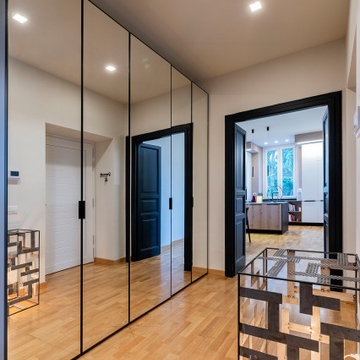
Design ideas for a large modern hallway in Other with white walls, light hardwood floors, brown floor and recessed.
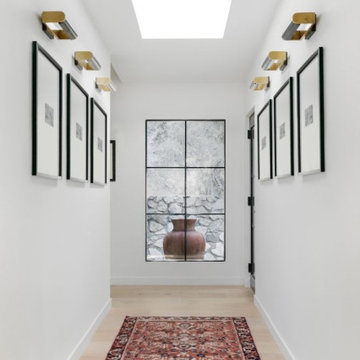
We planned a thoughtful redesign of this beautiful home while retaining many of the existing features. We wanted this house to feel the immediacy of its environment. So we carried the exterior front entry style into the interiors, too, as a way to bring the beautiful outdoors in. In addition, we added patios to all the bedrooms to make them feel much bigger. Luckily for us, our temperate California climate makes it possible for the patios to be used consistently throughout the year.
The original kitchen design did not have exposed beams, but we decided to replicate the motif of the 30" living room beams in the kitchen as well, making it one of our favorite details of the house. To make the kitchen more functional, we added a second island allowing us to separate kitchen tasks. The sink island works as a food prep area, and the bar island is for mail, crafts, and quick snacks.
We designed the primary bedroom as a relaxation sanctuary – something we highly recommend to all parents. It features some of our favorite things: a cognac leather reading chair next to a fireplace, Scottish plaid fabrics, a vegetable dye rug, art from our favorite cities, and goofy portraits of the kids.
---
Project designed by Courtney Thomas Design in La Cañada. Serving Pasadena, Glendale, Monrovia, San Marino, Sierra Madre, South Pasadena, and Altadena.
For more about Courtney Thomas Design, see here: https://www.courtneythomasdesign.com/
To learn more about this project, see here:
https://www.courtneythomasdesign.com/portfolio/functional-ranch-house-design/

Large transitional hallway in Chicago with white walls, light hardwood floors and brown floor.
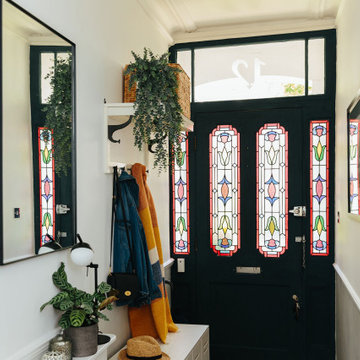
This navy and white hallway oozes practical elegance with the stained glass windows and functional storage system that still matches the simple beauty of the space.
Hallway Design Ideas with White Walls and Yellow Walls
1