Hallway Design Ideas with Yellow Walls
Refine by:
Budget
Sort by:Popular Today
1 - 20 of 263 photos
Item 1 of 3
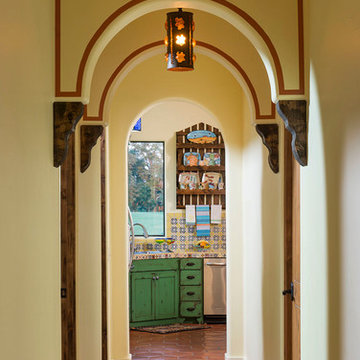
Open concept home built for entertaining, Spanish inspired colors & details, known as the Hacienda Chic style from Interior Designer Ashley Astleford, ASID, TBAE, BPN Photography: Dan Piassick of PiassickPhoto

Коридор выполнен в той же отделке, что и гостиная - обои с цветами на желтоватом теплом фоне, некоторая отсылка к Китаю. На полу в качестве арт-объекта расположилась высокая чайница, зеркало над комодом в прихожей своим узором так же рождает ассоциации с Азией.
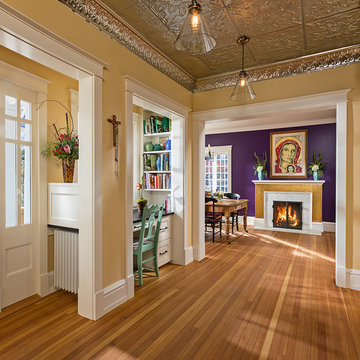
This is an example of a mid-sized traditional hallway in Albuquerque with yellow walls, dark hardwood floors and brown floor.
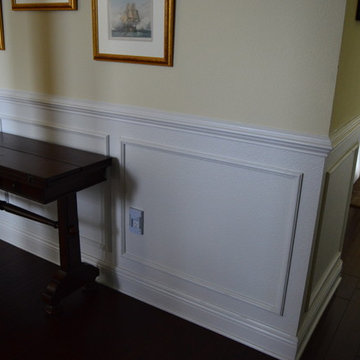
Jacques May
This is an example of a mid-sized traditional hallway in Tampa with yellow walls.
This is an example of a mid-sized traditional hallway in Tampa with yellow walls.
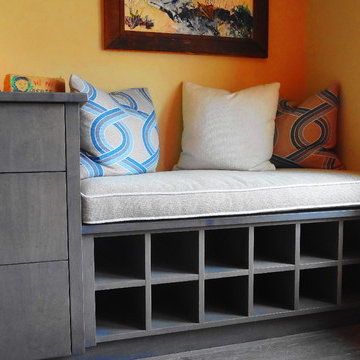
Remodeled entry hall in 1970s condo. Closet replaced with builtin for more open feel.
Boardwalk Builders, Rehoboth Beach, DE
www.boardwalkbuilders.com
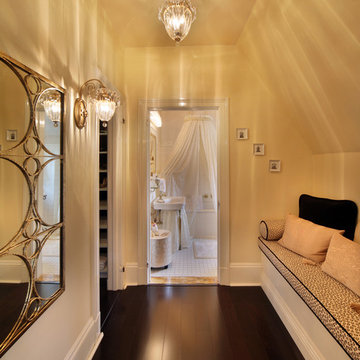
This 7 bedroom, 8 bath home was inspired by the French countryside. It features luxurious materials while maintaining the warmth and comfort necessary for family enjoyment
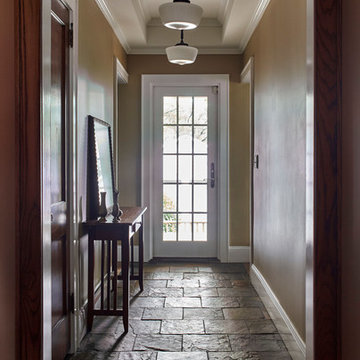
Photo credit: Vic Wahby
Photo of a mid-sized hallway in New York with yellow walls, slate floors and blue floor.
Photo of a mid-sized hallway in New York with yellow walls, slate floors and blue floor.
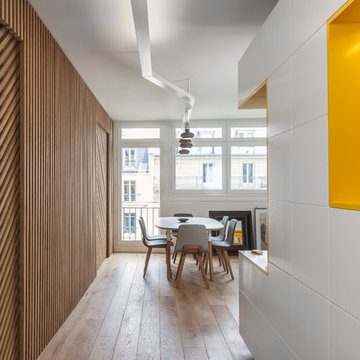
Pascal Otlinghaus
Design ideas for a contemporary hallway in Paris with yellow walls and light hardwood floors.
Design ideas for a contemporary hallway in Paris with yellow walls and light hardwood floors.
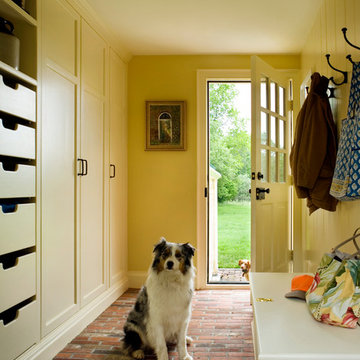
Eric Roth Photography
Mid-sized arts and crafts hallway in Boston with yellow walls and brick floors.
Mid-sized arts and crafts hallway in Boston with yellow walls and brick floors.
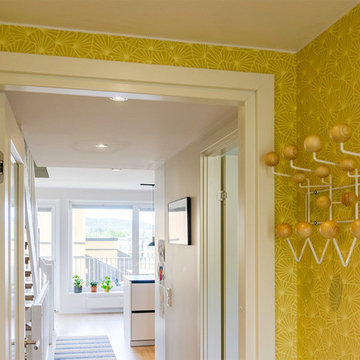
In einem Townhouse „von der Stange“ entsteht ein gemütliches und individuelles Zuhause für eine 4-köpfige Familie. Die relativ kleine Grundfläche des Hauses in Oslo wird nun optimal genutzt: In verschiedenen Bereichen können sich die Familienmitglieder treffen, Zeit mit Freunden verbringen oder sich dorthin alleine zurückziehen. Für das Design wurde eine klare, skandinavische Note gewählt, die den Geschmack und die Persönlichkeit der Bewohner in den Vordergrund rückt. So setzt das Farbkonzept kraftvolle Akzente und erzeugt Tiefe und Spannung.
INTERIOR DESIGN & STYLING: THE INNER HOUSE
FOTOS: © THE INNER HOUSE
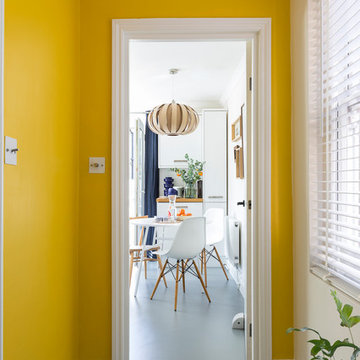
Chris Snook
Design ideas for a small contemporary hallway in London with yellow walls, vinyl floors and grey floor.
Design ideas for a small contemporary hallway in London with yellow walls, vinyl floors and grey floor.

Photograph David Merewether
This is an example of a mid-sized eclectic hallway in Sussex with yellow walls and dark hardwood floors.
This is an example of a mid-sized eclectic hallway in Sussex with yellow walls and dark hardwood floors.
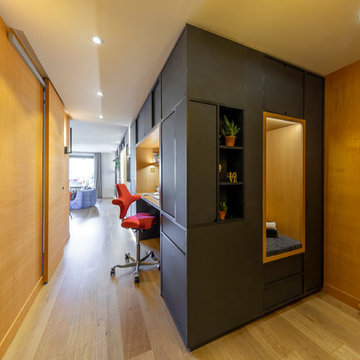
Cette appartement 3 pièce de 82m2 fait peau neuve. Un meuble sur mesure multifonctions est la colonne vertébral de cette appartement. Il vous accueil dans l'entrée, intègre le bureau, la bibliothèque, le meuble tv, et disimule le tableau électrique.
Photo : Léandre Chéron
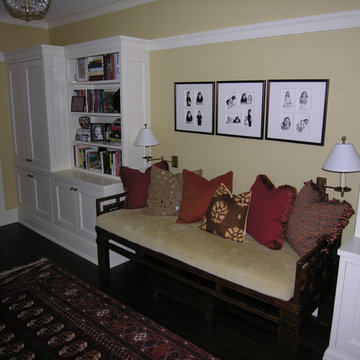
Lovely landing space at the top of the stairs leading to the master closet, master bedroom suite and master bathroom.
Bookcases, storage and a bench to rest at.
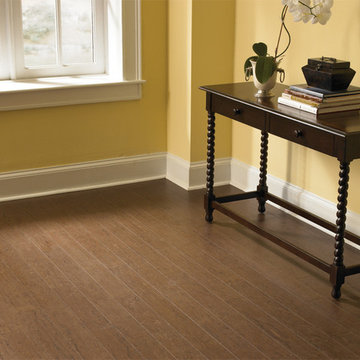
Color: Almada-Tira-Terra
Photo of a mid-sized traditional hallway in Chicago with yellow walls and cork floors.
Photo of a mid-sized traditional hallway in Chicago with yellow walls and cork floors.
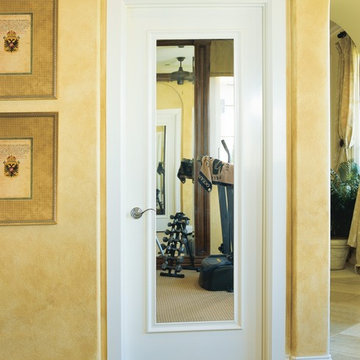
Inspiration for a mid-sized traditional hallway in Orange County with yellow walls, carpet and beige floor.
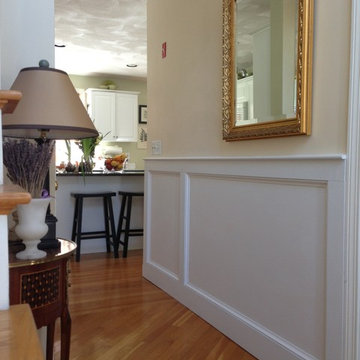
Connolly Management Group, LLC Staff
Mid-sized arts and crafts hallway in Boston with yellow walls, medium hardwood floors and brown floor.
Mid-sized arts and crafts hallway in Boston with yellow walls, medium hardwood floors and brown floor.
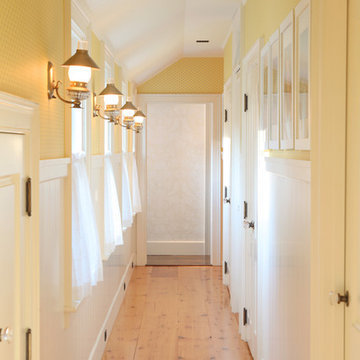
Photo by Randy O'Rourke
Design ideas for a mid-sized traditional hallway in Boston with yellow walls, light hardwood floors and beige floor.
Design ideas for a mid-sized traditional hallway in Boston with yellow walls, light hardwood floors and beige floor.
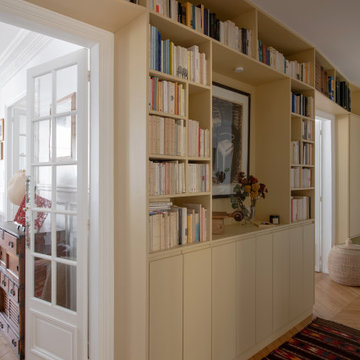
Small transitional hallway in Paris with yellow walls, medium hardwood floors, brown floor and decorative wall panelling.
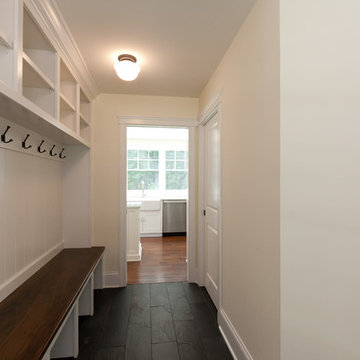
Beautiful hall tree with lots of hooks and space for storage with gorgeous slate floors.
Architect: Meyer Design
Photos: Jody Kmetz
This is an example of a small country hallway in Chicago with yellow walls, slate floors and black floor.
This is an example of a small country hallway in Chicago with yellow walls, slate floors and black floor.
Hallway Design Ideas with Yellow Walls
1