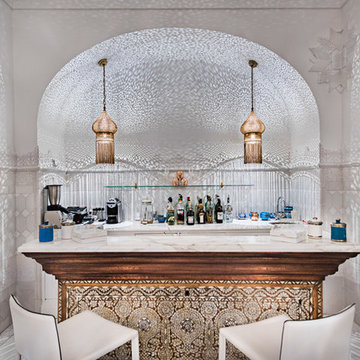Statement Lighting Home Bar Design Ideas
Refine by:
Budget
Sort by:Popular Today
121 - 140 of 163 photos
Item 1 of 2
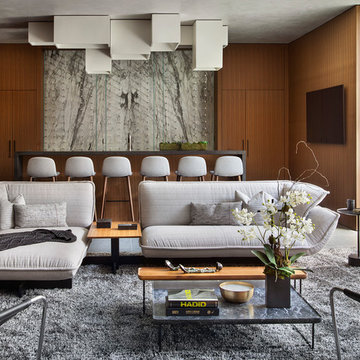
Mid Century Modern,
Mid Century Modern, Aspen, Landmark property Renovation, B&B Italia Table, Nancy Lovendahl, 1Friday CPA Floor Coverings, Cassina,tudio Como, Kaegebein Fine Homebuilding
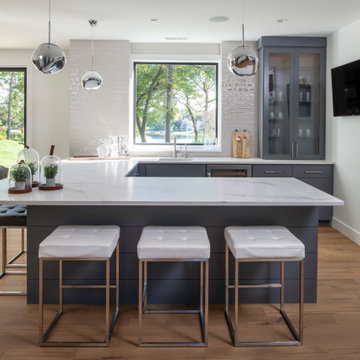
This is an example of a contemporary u-shaped seated home bar in Minneapolis with an undermount sink, glass-front cabinets, grey cabinets, white splashback, light hardwood floors and white benchtop.
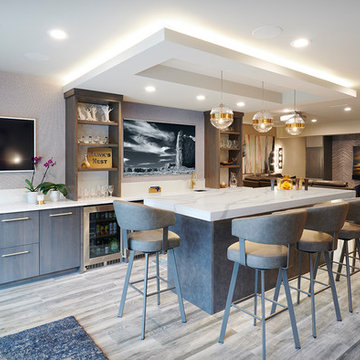
Contemporary seated home bar in Minneapolis with open cabinets, brown floor and white benchtop.
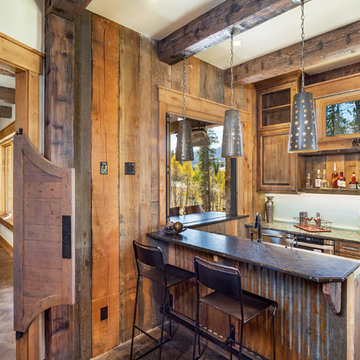
This is an example of a country seated home bar in Denver with raised-panel cabinets and medium wood cabinets.
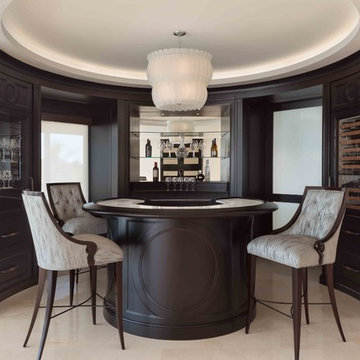
Inspiration for a large transitional u-shaped home bar in Miami with open cabinets, dark wood cabinets, granite benchtops and porcelain floors.
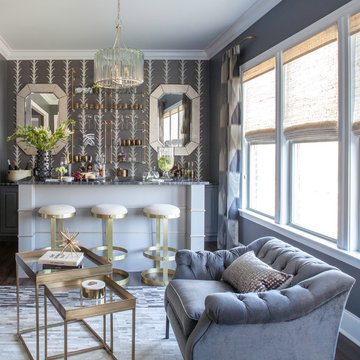
Mekenzie Loli
Inspiration for a transitional galley wet bar in Charlotte with white cabinets, dark hardwood floors, brown floor and open cabinets.
Inspiration for a transitional galley wet bar in Charlotte with white cabinets, dark hardwood floors, brown floor and open cabinets.
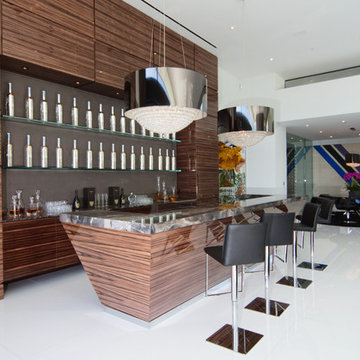
Subtle, yet dramatic details create an ultra-sensory experience. Each step tours a myriad of intentional design elements and exotic features. This striking glass enclosed wine cellar uses Vin de Garde's label-forward metal wine rack system against a shining black acrylic panel.
Credits: 864 Stradella Rd., Beverly Hills, LA project designed by renowned Paul McClean (McClean Design), Wine Cellar by Vin de Garde.
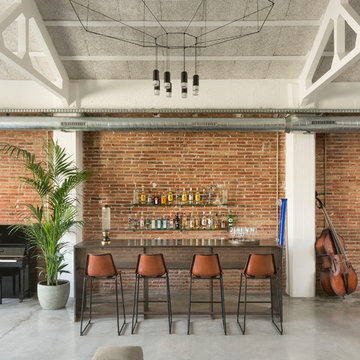
Proyecto realizado por The Room Studio
Fotografías: Mauricio Fuertes
This is an example of a mid-sized industrial seated home bar in Barcelona with concrete floors, grey floor, brick splashback and brown benchtop.
This is an example of a mid-sized industrial seated home bar in Barcelona with concrete floors, grey floor, brick splashback and brown benchtop.
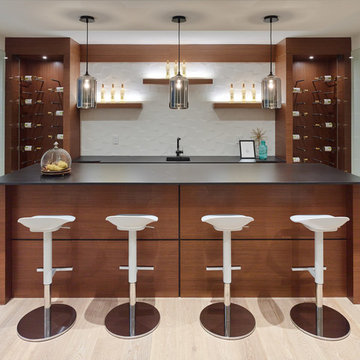
martin knowles
Design ideas for a contemporary seated home bar in Vancouver with open cabinets, medium wood cabinets, white splashback, light hardwood floors and black benchtop.
Design ideas for a contemporary seated home bar in Vancouver with open cabinets, medium wood cabinets, white splashback, light hardwood floors and black benchtop.
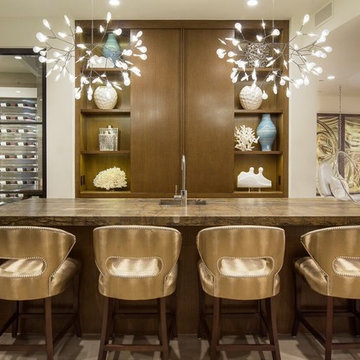
This is an example of a contemporary seated home bar in Los Angeles with an undermount sink, flat-panel cabinets and dark wood cabinets.
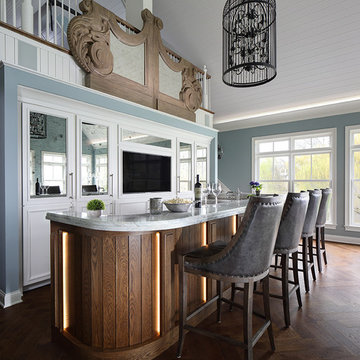
Tricia Shay Photography
Country seated home bar in Milwaukee with white cabinets, medium hardwood floors, brown floor and grey benchtop.
Country seated home bar in Milwaukee with white cabinets, medium hardwood floors, brown floor and grey benchtop.
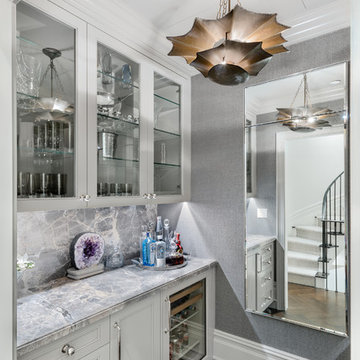
Jeffrey Kilmer
Design ideas for a small transitional single-wall home bar in New York with glass-front cabinets, white cabinets, grey splashback, dark hardwood floors and brown floor.
Design ideas for a small transitional single-wall home bar in New York with glass-front cabinets, white cabinets, grey splashback, dark hardwood floors and brown floor.
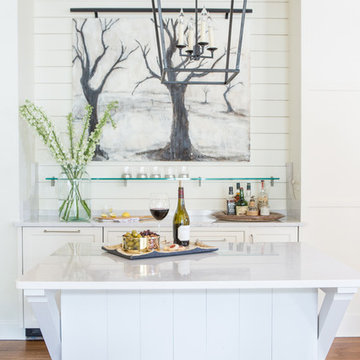
This is an example of a transitional home bar in Other with no sink, shaker cabinets, white cabinets, white splashback, timber splashback, medium hardwood floors and white benchtop.
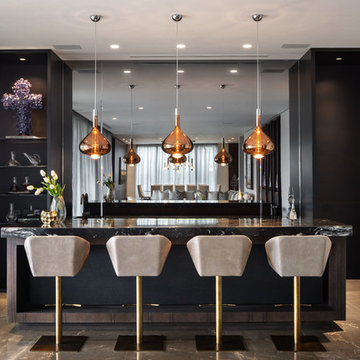
Design ideas for a contemporary galley seated home bar with concrete floors, grey floor and black benchtop.
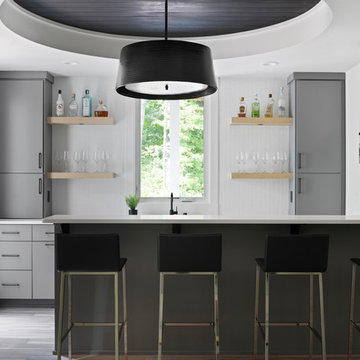
Photo of a transitional seated home bar in Minneapolis with flat-panel cabinets, grey cabinets, white splashback, white benchtop and light hardwood floors.
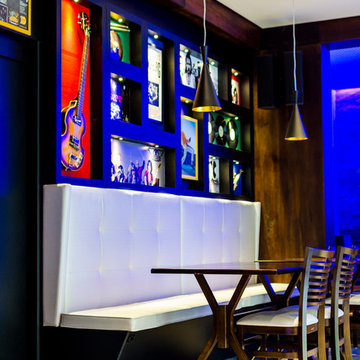
“Em uma área de quase 120m² se instalaria um sonho de adolescente que surgiu há quase 20 anos atrás, a paixão por rock n’ roll aliada a necessidade de um local adequado para os ensaios da banda que é embalada pelo ritmo, o ambiente seria composto por um palco todo equipado com som e luz para além dos ensaios também receber outras bandas, um bar para as festas particulares que correspondesse ao tamanho do espaço, além de um belo camarim, como não poderia faltar. “
Projeto Metrik Design - Arquitetura e Interiores
Blumenau e Balneário Camboriú
Fotografia: Alexandre Zelinski
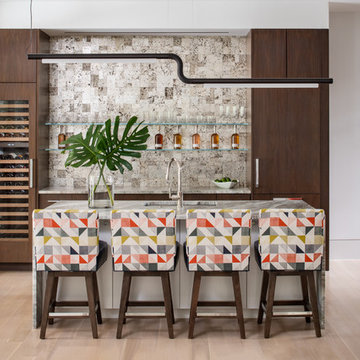
Photo of a contemporary single-wall seated home bar in DC Metro with an undermount sink, flat-panel cabinets, dark wood cabinets, multi-coloured splashback, light hardwood floors, beige floor and multi-coloured benchtop.
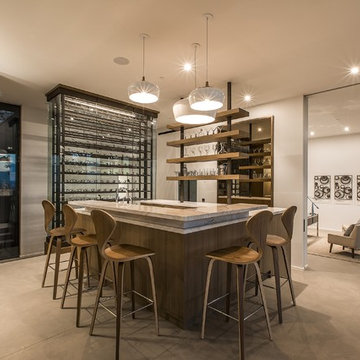
Design ideas for a contemporary u-shaped wet bar in Las Vegas with medium wood cabinets, concrete floors, grey floor, white benchtop and open cabinets.
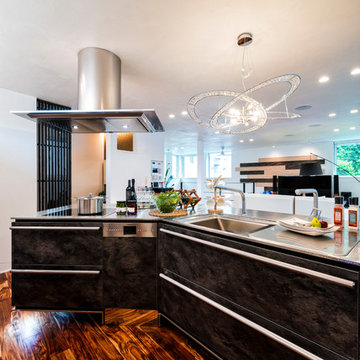
Inspiration for a contemporary wet bar in Other with a drop-in sink, flat-panel cabinets, brown cabinets, stainless steel benchtops, dark hardwood floors and brown floor.
Statement Lighting Home Bar Design Ideas
7
