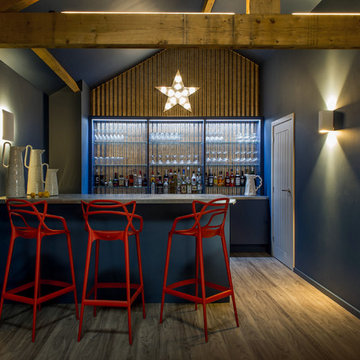Home Bar Design Ideas
Refine by:
Budget
Sort by:Popular Today
21 - 32 of 32 photos
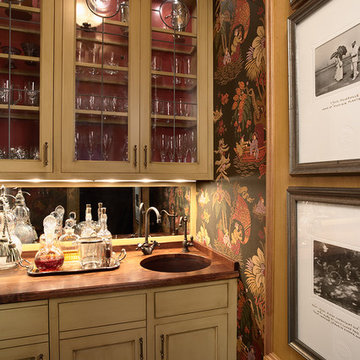
Architect: Cook Architectural Design Studio
General Contractor: Erotas Building Corp
Photo Credit: Susan Gilmore Photography
Large traditional home bar in Minneapolis.
Large traditional home bar in Minneapolis.
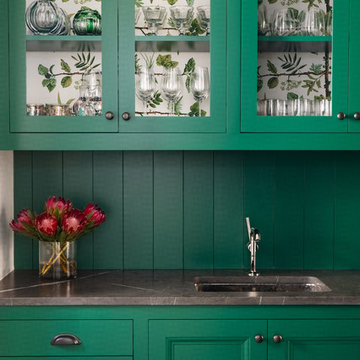
Austin Victorian by Chango & Co.
Architectural Advisement & Interior Design by Chango & Co.
Architecture by William Hablinski
Construction by J Pinnelli Co.
Photography by Sarah Elliott
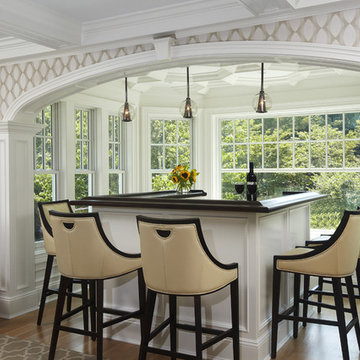
Custom Bar in Living Room
Inspiration for a mid-sized traditional u-shaped seated home bar in New York with white cabinets and medium hardwood floors.
Inspiration for a mid-sized traditional u-shaped seated home bar in New York with white cabinets and medium hardwood floors.
Find the right local pro for your project
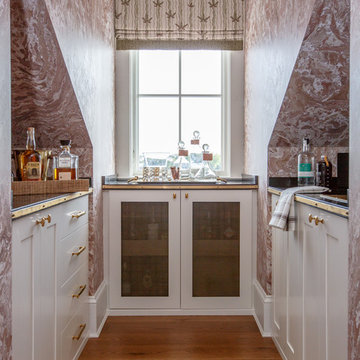
Jessie Preza
This is an example of a traditional home bar in Jacksonville with white cabinets, medium hardwood floors and black benchtop.
This is an example of a traditional home bar in Jacksonville with white cabinets, medium hardwood floors and black benchtop.
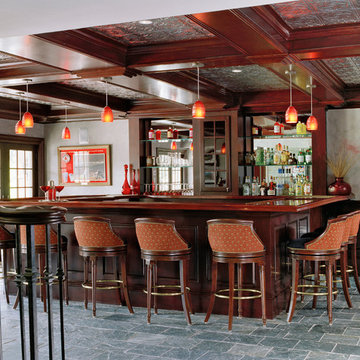
sam gray photography, MDK Design Associates
Inspiration for an expansive mediterranean u-shaped seated home bar in Boston with an undermount sink, recessed-panel cabinets, dark wood cabinets, wood benchtops, mirror splashback, slate floors and brown benchtop.
Inspiration for an expansive mediterranean u-shaped seated home bar in Boston with an undermount sink, recessed-panel cabinets, dark wood cabinets, wood benchtops, mirror splashback, slate floors and brown benchtop.
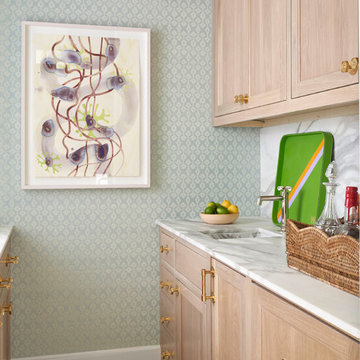
Photo of a transitional galley wet bar in Dallas with an undermount sink, shaker cabinets, light wood cabinets, white splashback, stone slab splashback and white benchtop.
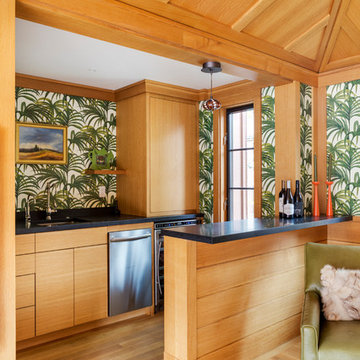
Inspiration for a tropical wet bar in Boston with an undermount sink, flat-panel cabinets, light wood cabinets, light hardwood floors and beige floor.
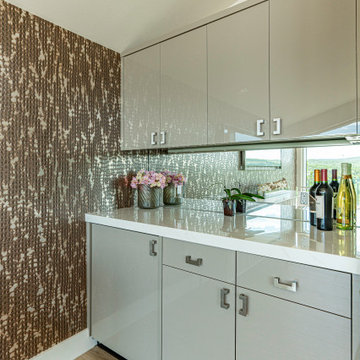
Upper cabinets were added to the bar area, as well as a wine fridge.
Builder: Oliver Custom Homes
Architect: Barley|Pfeiffer
Interior Designer: Panache Interiors
Photographer: Mark Adams Media
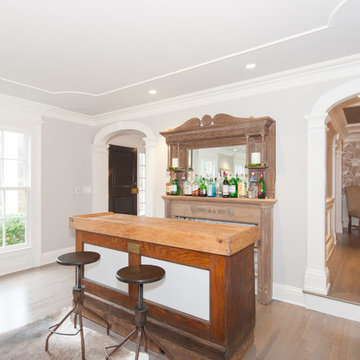
The stripped mantel and vintage mirror complement perfectly the butcher block. Great effect!
Inspiration for a large country single-wall seated home bar in New York with light hardwood floors, no sink, distressed cabinets, wood benchtops and brown benchtop.
Inspiration for a large country single-wall seated home bar in New York with light hardwood floors, no sink, distressed cabinets, wood benchtops and brown benchtop.
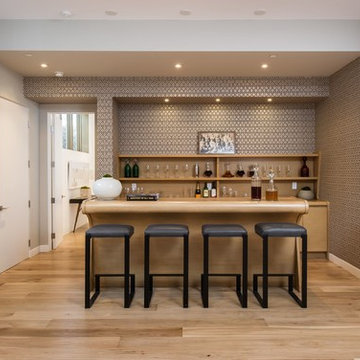
This is an example of a large midcentury galley seated home bar in Los Angeles with an undermount sink, medium wood cabinets, wood benchtops, multi-coloured splashback and medium hardwood floors.
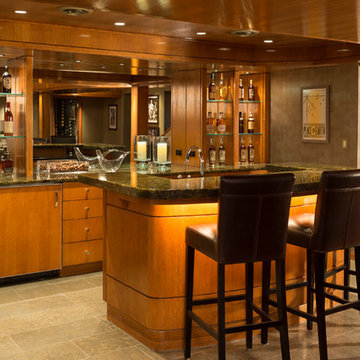
This is an example of a traditional u-shaped seated home bar in Denver with open cabinets, medium wood cabinets, mirror splashback and beige floor.
Home Bar Design Ideas
2
