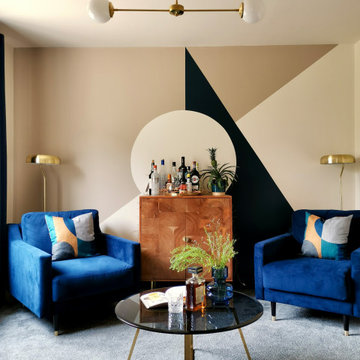Dry Bar Home Bar Design Ideas
Refine by:
Budget
Sort by:Popular Today
1 - 20 of 43 photos
Item 1 of 3

Reforma quincho - salón de estar - comedor en vivienda unifamiliar.
Al finalizar con la remodelación de su escritorio, la familia quedó tan conforme con los resultados que quiso seguir remodelando otros espacios de su hogar para poder aprovecharlos más.
Aquí me tocó entrar en su quincho: espacio de reuniones más grandes con amigos para cenas y asados. Este les quedaba chico, no por las dimensiones del espacio, sino porque los muebles no llegaban a abarcarlo es su totalidad.
Se solicitó darle un lenguaje integral a todo un espacio que en su momento acogía un rejunte de muebles sobrantes que no se relacionaban entre si. Se propuso entonces un diseño que en su paleta de materiales combine hierro y madera.
Se propuso ampliar la mesada para mas lugar de trabajo, y se libero espacio de la misma agregando unos alaceneros horizontales abiertos, colgados sobre una estructura de hierro.
Para el asador, se diseñó un revestimiento en chapa completo que incluyera tanto la puerta del mismo como puertas y cajones inferiores para más guardado.
Las mesas y el rack de TV siguieron con el mismo lenguaje, simulando una estructura en hierro que sostiene el mueble de madera. Se incluyó en el mueble de TV un amplio guardado con un sector de bar en bandejas extraíbles para botellas de tragos y sus utensilios. Las mesas se agrandaron pequeñamente en su dimensión para que reciban a dos invitados más cada una pero no invadan el espacio.
Se consiguió así ampliar funcionalmente un espacio sin modificar ninguna de sus dimensiones, simplemente aprovechando su potencial a partir del diseño.
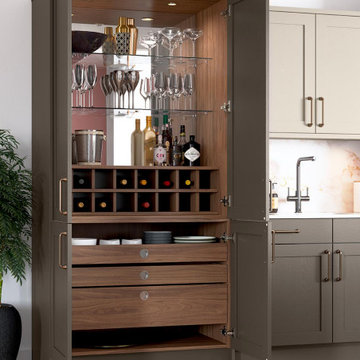
The all in one cocktail cabinet! Here are a few key points!
1. External Colour of Unit available in 40 variations/effects.
2. Internal Colour available in 11 variations including a wood grain.
3. Rear of cabinet available in plain and mirror effect.
4. Optional spotlights available.
5. Soft close drawers and hinges as standard.
6. 10 year guarantee
7. Easy assembly.
8. Optional wine rack
widths upto 1.2m wide!
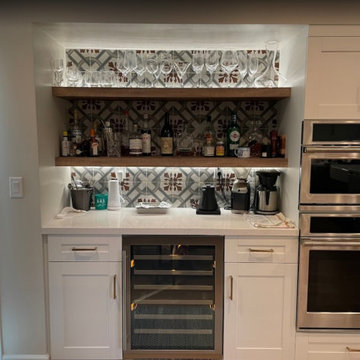
Inspiration for a small single-wall home bar in San Francisco with shaker cabinets, white cabinets, quartz benchtops, multi-coloured splashback, porcelain splashback and white benchtop.
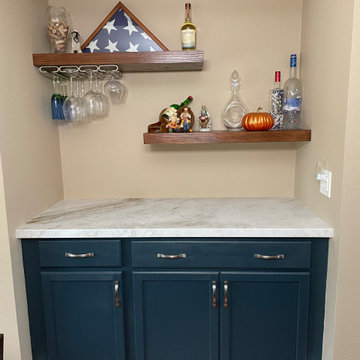
Built-in painted cabinets. Marble countertop. Wood floating shelves. Wine glass rack.
Design ideas for a mid-sized arts and crafts single-wall home bar with shaker cabinets, blue cabinets, marble benchtops and white benchtop.
Design ideas for a mid-sized arts and crafts single-wall home bar with shaker cabinets, blue cabinets, marble benchtops and white benchtop.
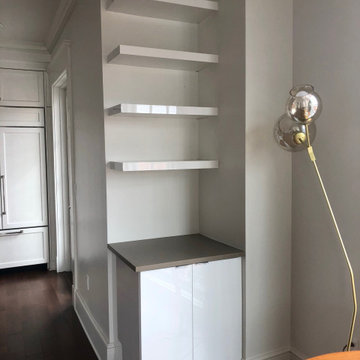
Design ideas for a small contemporary single-wall home bar in New Orleans with flat-panel cabinets, white cabinets, quartz benchtops and brown benchtop.
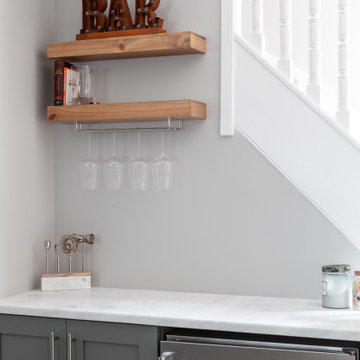
Photo of a small modern single-wall home bar in Philadelphia with no sink, recessed-panel cabinets, grey cabinets, grey splashback and white benchtop.
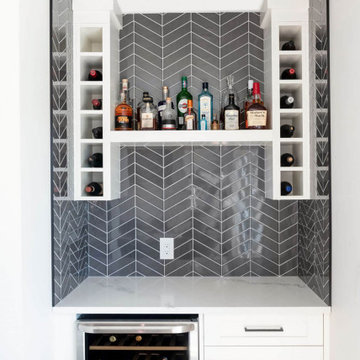
An elegant choice for the basement! Our wet bar with gorgeous in-wall cabinetry, open shelve, and a beverage fridge is enough for someone who loves to entertain.
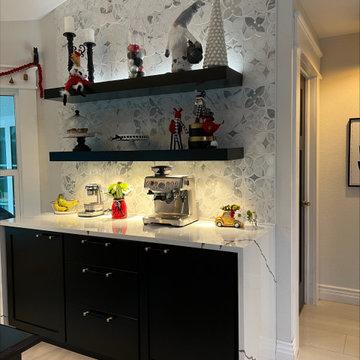
Starmark Cabinetry;
Kitchen - Maple Bridgeport Door style, Black;
Pompeii Quartz - Greylac Countertops With Waterfall Ends
Inspiration for a small modern single-wall home bar in Other with shaker cabinets, black cabinets, quartz benchtops, multi-coloured splashback, ceramic splashback and multi-coloured benchtop.
Inspiration for a small modern single-wall home bar in Other with shaker cabinets, black cabinets, quartz benchtops, multi-coloured splashback, ceramic splashback and multi-coloured benchtop.
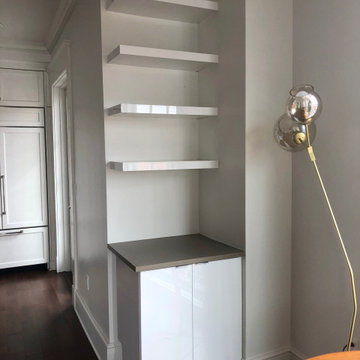
Photo of a small contemporary single-wall home bar in New Orleans with flat-panel cabinets, white cabinets, quartz benchtops, dark hardwood floors, brown floor and brown benchtop.
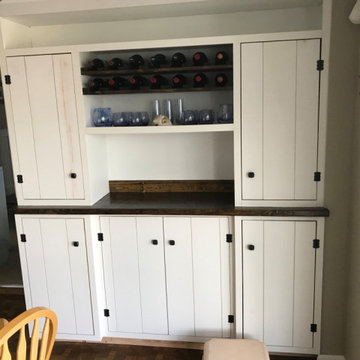
Custom wine/bar cabinet with dark stained counter top and wine rack. Off white distressed shiplap wood finish
Beach style single-wall home bar in Boston with white cabinets, wood benchtops, blue splashback and brown benchtop.
Beach style single-wall home bar in Boston with white cabinets, wood benchtops, blue splashback and brown benchtop.
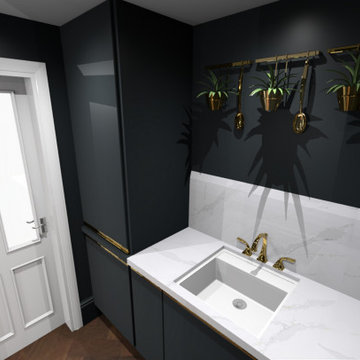
One of our more unusual projects, helping two budding interior design enthusiasts to create a bar in their garage with a utility area at the rear with boiler and laundry items and a sink... OnePlan was happy to help and guide with the space planning - but the amazing decor was all down to the clients, who sourced furnishings and chose the decor themselves - it's worthy of a visit from Jay Gatsby himself! They are happy for me to share these finished pics - and I'm absolutely delighted to do so!
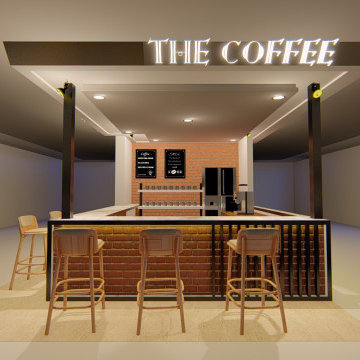
Photo of a small modern galley home bar in Other with beaded inset cabinets, black cabinets, granite benchtops and orange benchtop.
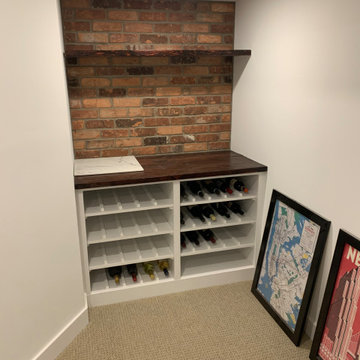
Design ideas for a small modern galley home bar in Toronto with open cabinets, dark wood cabinets, wood benchtops, red splashback and brick splashback.
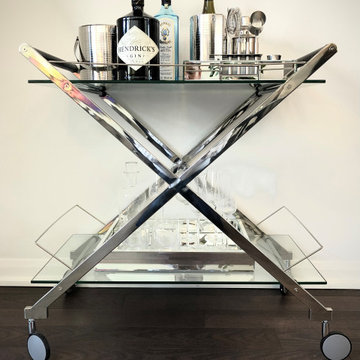
Design ideas for a small modern single-wall home bar with open cabinets, glass benchtops, dark hardwood floors and brown floor.
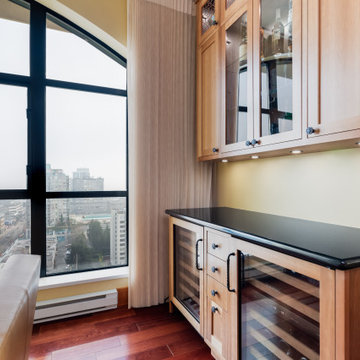
Mid-sized arts and crafts single-wall home bar in Other with light wood cabinets, glass-front cabinets, black benchtop, granite benchtops, terra-cotta floors and red floor.
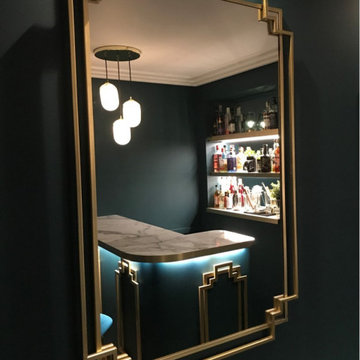
One of our more unusual projects, helping two budding interior design enthusiasts to create a bar in their garage with a utility area at the rear with boiler and laundry items and a sink... OnePlan was happy to help and guide with the space planning - but the amazing decor was all down to the clients, who sourced furnishings and chose the decor themselves - it's worthy of a visit from Jay Gatsby himself! They are happy for me to share these finished pics - and I'm absolutely delighted to do so!
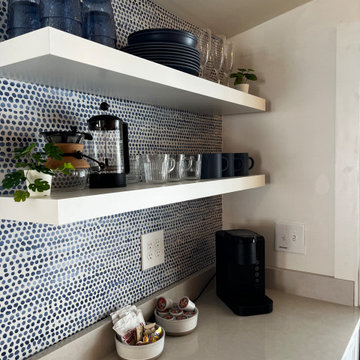
Coffee Bar
Photo of a scandinavian single-wall home bar in Portland Maine with no sink, quartz benchtops and grey benchtop.
Photo of a scandinavian single-wall home bar in Portland Maine with no sink, quartz benchtops and grey benchtop.
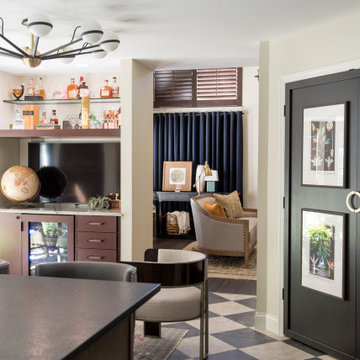
Bar
This is an example of a small transitional single-wall home bar in St Louis with glass benchtops, recessed-panel cabinets, red cabinets, porcelain floors, multi-coloured floor and white benchtop.
This is an example of a small transitional single-wall home bar in St Louis with glass benchtops, recessed-panel cabinets, red cabinets, porcelain floors, multi-coloured floor and white benchtop.
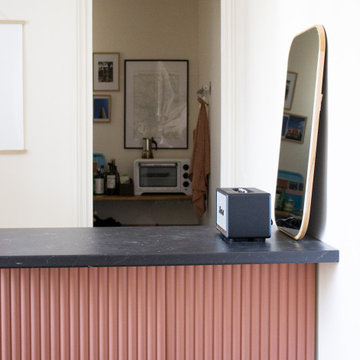
Réalisation d'un bar sur-mesure pour agrandir l'espace de la petite cuisine.
Design ideas for a small eclectic home bar in Paris with beaded inset cabinets, dark wood cabinets, laminate benchtops, light hardwood floors and black benchtop.
Design ideas for a small eclectic home bar in Paris with beaded inset cabinets, dark wood cabinets, laminate benchtops, light hardwood floors and black benchtop.
Dry Bar Home Bar Design Ideas
1
