Dry Bar Home Bar Design Ideas
Refine by:
Budget
Sort by:Popular Today
1 - 20 of 34 photos
Item 1 of 3
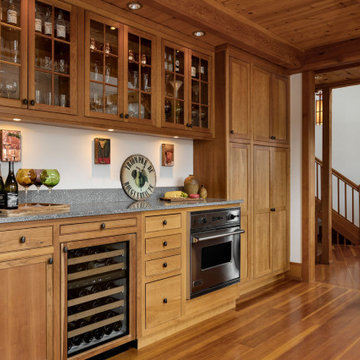
Project designed by Franconia interior designer Randy Trainor. She also serves the New Hampshire Ski Country, Lake Regions and Coast, including Lincoln, North Conway, and Bartlett.
For more about Randy Trainor, click here: https://crtinteriors.com/
To learn more about this project, click here: https://crtinteriors.com/mt-washington-ski-house/
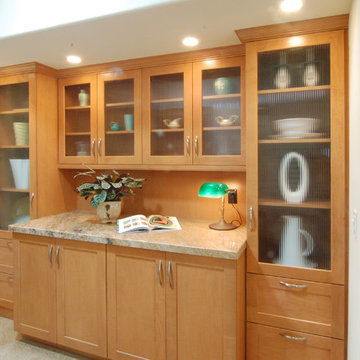
We took an old bulky closet and made a fantastic modern hutch. Ribbed glass, maple cabinets and simple Shaker doors all add to the contemporary appeal. What a treat for your foyer.
Wood-Mode Fine Custom Cabinetry: Brookhaven's Colony
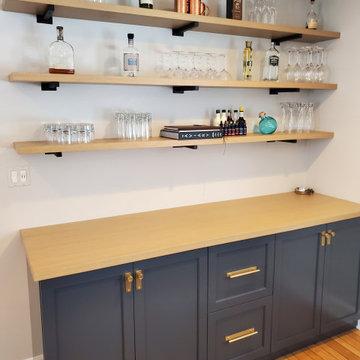
Custom made european style cabinetry with shaker doors, rift cut white oak shelves and counter. Plenty of open and closed storage for the bar
Design ideas for a small transitional single-wall home bar in Chicago with shaker cabinets, blue cabinets, wood benchtops and brown benchtop.
Design ideas for a small transitional single-wall home bar in Chicago with shaker cabinets, blue cabinets, wood benchtops and brown benchtop.
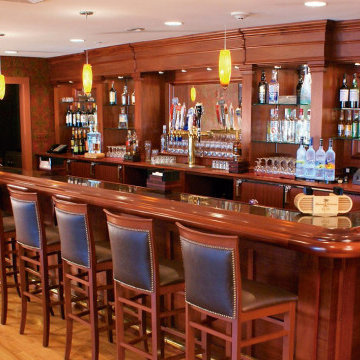
Commercial bar design. Custom hand carved details, modern style.
Photo of a large traditional single-wall home bar in New York with brown cabinets, wood benchtops, brown splashback, timber splashback and brown benchtop.
Photo of a large traditional single-wall home bar in New York with brown cabinets, wood benchtops, brown splashback, timber splashback and brown benchtop.

Our Carmel design-build studio was tasked with organizing our client’s basement and main floor to improve functionality and create spaces for entertaining.
In the basement, the goal was to include a simple dry bar, theater area, mingling or lounge area, playroom, and gym space with the vibe of a swanky lounge with a moody color scheme. In the large theater area, a U-shaped sectional with a sofa table and bar stools with a deep blue, gold, white, and wood theme create a sophisticated appeal. The addition of a perpendicular wall for the new bar created a nook for a long banquette. With a couple of elegant cocktail tables and chairs, it demarcates the lounge area. Sliding metal doors, chunky picture ledges, architectural accent walls, and artsy wall sconces add a pop of fun.
On the main floor, a unique feature fireplace creates architectural interest. The traditional painted surround was removed, and dark large format tile was added to the entire chase, as well as rustic iron brackets and wood mantel. The moldings behind the TV console create a dramatic dimensional feature, and a built-in bench along the back window adds extra seating and offers storage space to tuck away the toys. In the office, a beautiful feature wall was installed to balance the built-ins on the other side. The powder room also received a fun facelift, giving it character and glitz.
---
Project completed by Wendy Langston's Everything Home interior design firm, which serves Carmel, Zionsville, Fishers, Westfield, Noblesville, and Indianapolis.
For more about Everything Home, see here: https://everythinghomedesigns.com/
To learn more about this project, see here:
https://everythinghomedesigns.com/portfolio/carmel-indiana-posh-home-remodel
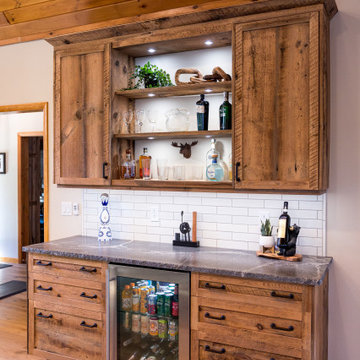
Custom made bar from reclaimed barnwood. Made by Country Road Associates. Granite top with leathered finish and chiseled edge. Beverage refrigerator, in cabinet lighting, deep divided drawer for bottle storage.

This is a Craftsman home in Denver’s Hilltop neighborhood. We added a family room, mudroom and kitchen to the back of the home.
Inspiration for a mid-sized transitional single-wall home bar in Denver with black splashback, porcelain splashback, flat-panel cabinets, black cabinets, quartzite benchtops and white benchtop.
Inspiration for a mid-sized transitional single-wall home bar in Denver with black splashback, porcelain splashback, flat-panel cabinets, black cabinets, quartzite benchtops and white benchtop.

An otherwise unremarkable lower level is now a layered, multifunctional room including a place to play, watch, sleep, and drink. Our client didn’t want light, bright, airy grey and white - PASS! She wanted established, lived-in, stories to tell, more to make, and endless interest. So we put in true French Oak planks stained in a tobacco tone, dressed the walls in gold rivets and black hemp paper, and filled them with vintage art and lighting. We added a bar, sleeper sofa of dreams, and wrapped a drink ledge around the room so players can easily free up their hands to line up their next shot or elbow bump a teammate for encouragement! Soapstone, aged brass, blackened steel, antiqued mirrors, distressed woods and vintage inspired textiles are all at home in this story - GAME ON!
Check out the laundry details as well. The beloved house cats claimed the entire corner of cabinetry for the ultimate maze (and clever litter box concealment).
Overall, a WIN-WIN!

I designed a custom bar with a wine fridge, base cabinets, waterfall counterop and floating shelves above. The floating shelves were to display the beautiful collection of bottles the home owners had. To make a feature wall, as an an alternative to the intertia, expense and dust associated with tile, I used wallpaper. Fear not, its vynil and can take some water damage, one quick qipe and done. We stayed on budget by using Ikea cabinets with custom cabinet fronts from semihandmade. In the foyer beyond, we added floor to ceiling storage and a surface that they use as a foyer console table.
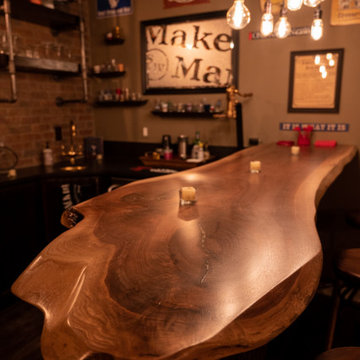
This is an example of a large traditional u-shaped home bar in Detroit with wood benchtops.
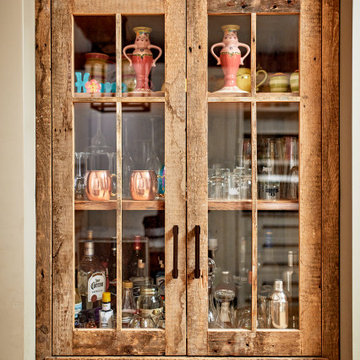
Photo of a home bar in Portland Maine with glass-front cabinets and distressed cabinets.
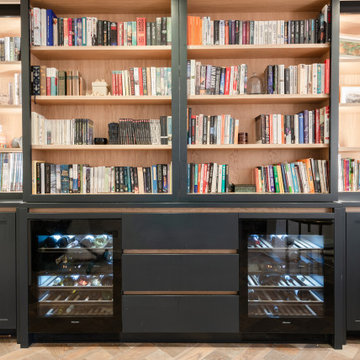
The drinks cabinet is for us one of the highlights of this property.
The owners are book lovers and didn’t want their spirits on permanent display. So we hid them behind 2 sliding bookshelves. The wine fridges were kept visible since they add lighting and atmosphere.
Shaker style spray lacquered door handle. Solid Oak interior, with visible Oak recessed finger bar. The wine coolers are Miele.
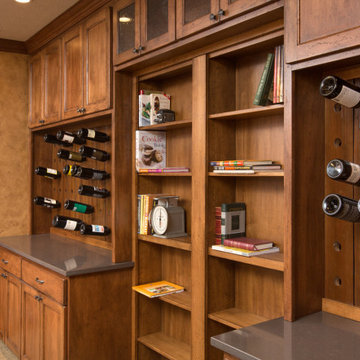
Custom built shaker style cabinetry with rich brown stain & distressed finish.
Custom wine storage.
Quartz countertop.
Design ideas for a large country single-wall home bar in Columbus with shaker cabinets, brown cabinets, quartz benchtops, brown splashback, shiplap splashback, carpet, beige floor and grey benchtop.
Design ideas for a large country single-wall home bar in Columbus with shaker cabinets, brown cabinets, quartz benchtops, brown splashback, shiplap splashback, carpet, beige floor and grey benchtop.
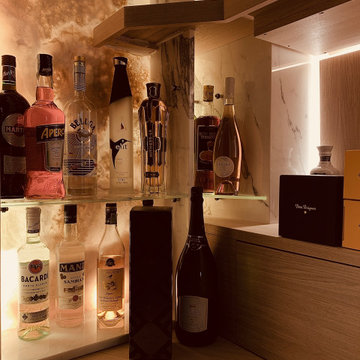
This is an example of a mid-sized contemporary l-shaped home bar in Rome with light wood cabinets and marble benchtops.
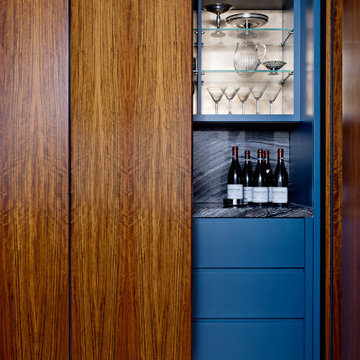
Modern colour home bar with doors to allow this space to be hidden
Mid-sized contemporary single-wall home bar in Toronto with flat-panel cabinets, blue cabinets, granite benchtops, multi-coloured splashback, granite splashback, medium hardwood floors, brown floor and multi-coloured benchtop.
Mid-sized contemporary single-wall home bar in Toronto with flat-panel cabinets, blue cabinets, granite benchtops, multi-coloured splashback, granite splashback, medium hardwood floors, brown floor and multi-coloured benchtop.
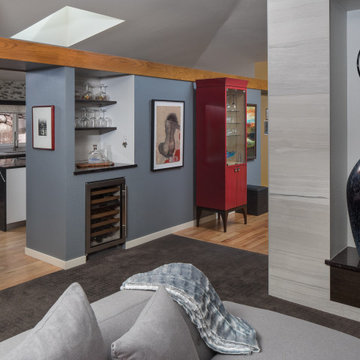
This modern kitchen proves that black and white does not have to be boring, but can truly be BOLD! The wire brushed oak cabinets were painted black and white add texture while the aluminum trim gives it undeniably modern look. Don't let appearances fool you this kitchen was built for cooks, featuring all Sub-Zero and Wolf appliances including a retractable down draft vent hood.
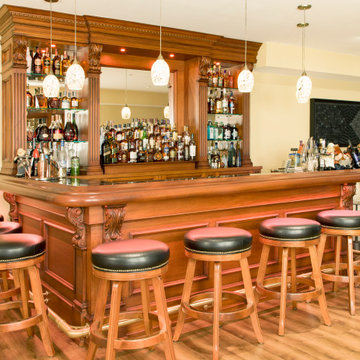
Custom hand-carved brown residential bar.
Photo of a mid-sized traditional u-shaped home bar in New York with light hardwood floors, brown floor, medium wood cabinets, quartz benchtops and brown benchtop.
Photo of a mid-sized traditional u-shaped home bar in New York with light hardwood floors, brown floor, medium wood cabinets, quartz benchtops and brown benchtop.
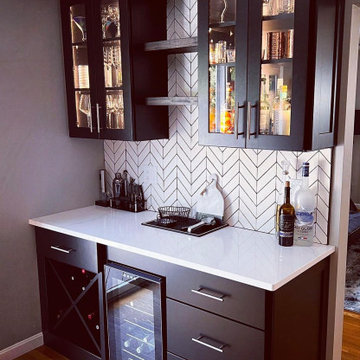
This is an example of a transitional single-wall home bar in Boston with shaker cabinets, black cabinets, quartz benchtops, white splashback, ceramic splashback, light hardwood floors and white benchtop.
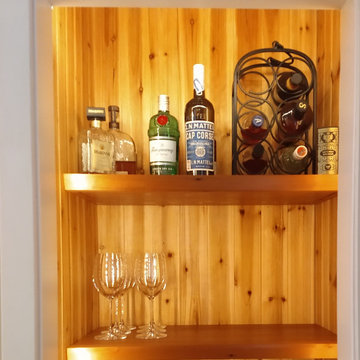
We crafted these shelves out of old growth redwood with extremely tight wood grain for a young couple in Sacramento. They love this new bar in their dining room to showcase their love of traditional Corsican drinks. Lumber from trees like this do not exist anymore - you can only find it through reclaiming old lumber from buildings.
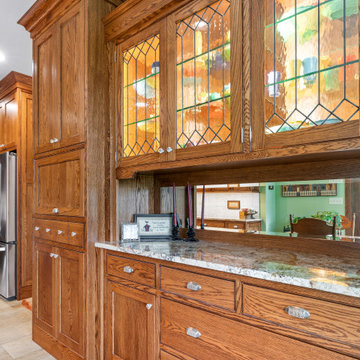
This is an example of a traditional single-wall home bar in Chicago with shaker cabinets, medium wood cabinets, marble benchtops, limestone floors, grey floor and grey benchtop.
Dry Bar Home Bar Design Ideas
1