All Cabinet Styles Home Bar Design Ideas
Refine by:
Budget
Sort by:Popular Today
141 - 160 of 7,929 photos
Item 1 of 3
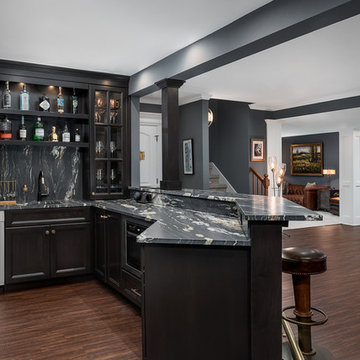
Photo of a large traditional u-shaped seated home bar in Chicago with dark hardwood floors, brown floor, an undermount sink, glass-front cabinets, black cabinets, marble benchtops, black splashback, stone slab splashback and black benchtop.
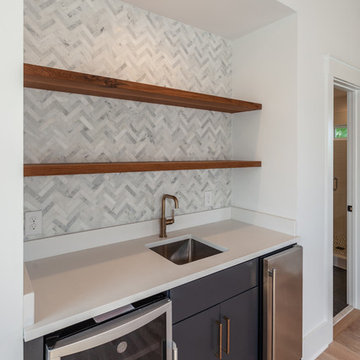
Design ideas for a mid-sized modern single-wall wet bar in Charleston with an undermount sink, flat-panel cabinets, blue cabinets, quartz benchtops, grey splashback, mosaic tile splashback, light hardwood floors and white benchtop.
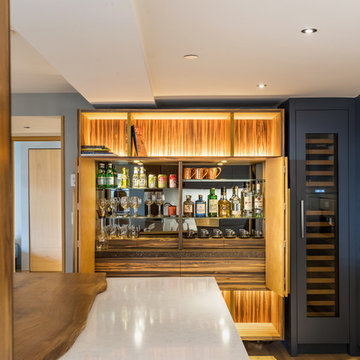
This modern wood cabinetry for a home bar creates visual interest and elegance to this living room. It's backlit and mirror backsplash makes it inviting and accents an exciting look.
Built by ULFBUILT. Contact us today to learn more.
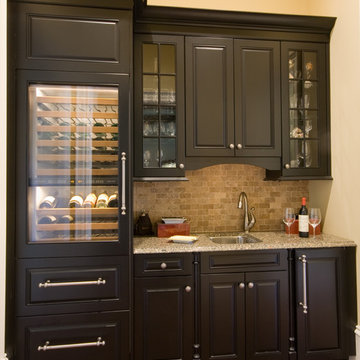
Mid-sized traditional single-wall wet bar in Atlanta with an undermount sink, beaded inset cabinets, black cabinets, granite benchtops, beige splashback, ceramic splashback, dark hardwood floors, brown floor and multi-coloured benchtop.
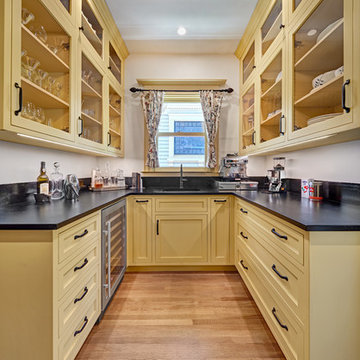
Built in 1915, this classic craftsman style home is located in the Capitol Mansions Historic District. When the time came to remodel, the homeowners wanted to continue to celebrate its history by keeping with the craftsman style but elevating the kitchen’s function to include the latest in quality cabinetry and modern appliances.
The new spacious kitchen (and adjacent walk-in pantry) provides the perfect environment for a couple who loves to cook and entertain. White perimeter cabinets and dark soapstone counters make a timeless and classic color palette. Designed to have a more furniture-like feel, the large island has seating on one end and is finished in an historically inspired warm grey paint color. The vertical stone “legs” on either side of the gas range-top highlight the cooking area and add custom detail within the long run of cabinets. Wide barn doors designed to match the cabinet inset door style slide open to reveal a spacious appliance garage, and close when the kitchen goes into entertainer mode. Finishing touches such as the brushed nickel pendants add period style over the island.
A bookcase anchors the corner between the kitchen and breakfast area providing convenient access for frequently referenced cookbooks from either location.
Just around the corner from the kitchen, a large walk-in butler’s pantry in cheerful yellow provides even more counter space and storage ability. Complete with an undercounter wine refrigerator, a deep prep sink, and upper storage at a glance, it’s any chef’s happy place.
Photo credit: Fred Donham of Photographerlink
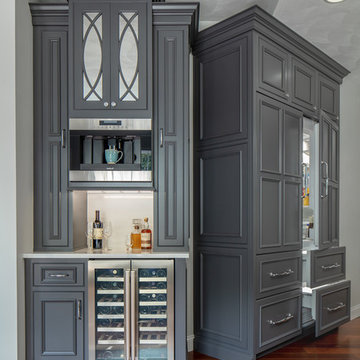
Shiloh Cabinetry, Custom paint by Sherwin Williams - Peppercorn. Yes, that's the fridge! Our favorite part of the kitchen... a coffee and wine bar! The devil is in the details!
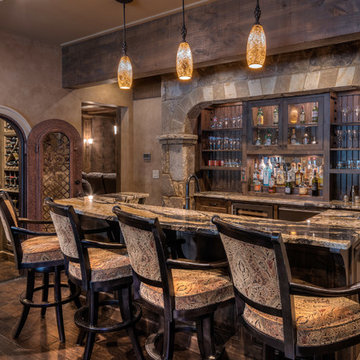
James Harris
Photo of a large country galley home bar in Atlanta with raised-panel cabinets, dark wood cabinets, dark hardwood floors, brown floor and grey benchtop.
Photo of a large country galley home bar in Atlanta with raised-panel cabinets, dark wood cabinets, dark hardwood floors, brown floor and grey benchtop.
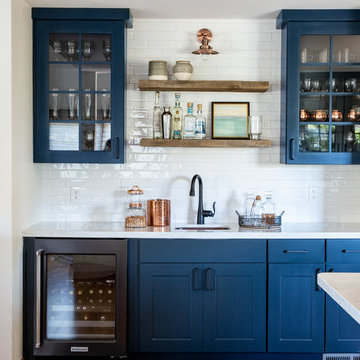
Inspiration for a mid-sized transitional single-wall wet bar in Phoenix with an undermount sink, shaker cabinets, blue cabinets, quartz benchtops, white splashback, subway tile splashback, medium hardwood floors, brown floor and white benchtop.
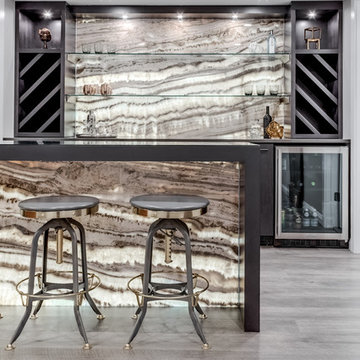
Design ideas for a mid-sized contemporary galley seated home bar in Calgary with no sink, flat-panel cabinets, brown cabinets, quartz benchtops, multi-coloured splashback, stone slab splashback, vinyl floors, grey floor and brown benchtop.
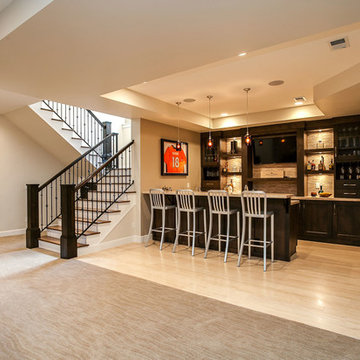
This client wanted to have their kitchen as their centerpiece for their house. As such, I designed this kitchen to have a dark walnut natural wood finish with timeless white kitchen island combined with metal appliances.
The entire home boasts an open, minimalistic, elegant, classy, and functional design, with the living room showcasing a unique vein cut silver travertine stone showcased on the fireplace. Warm colors were used throughout in order to make the home inviting in a family-friendly setting.
Project designed by Denver, Colorado interior designer Margarita Bravo. She serves Denver as well as surrounding areas such as Cherry Hills Village, Englewood, Greenwood Village, and Bow Mar.
For more about MARGARITA BRAVO, click here: https://www.margaritabravo.com/
To learn more about this project, click here: https://www.margaritabravo.com/portfolio/observatory-park/
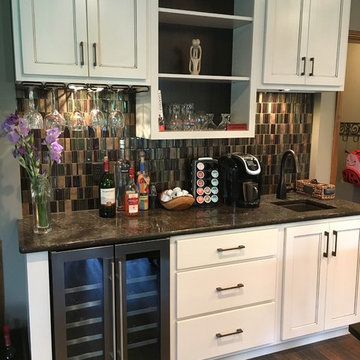
A dual wine and coffee bar was a must for this customer as part of their kitchen remodel. Their mini wine and beer refrigerator fits comfortably under the counter, but offers ample storage and dual temperature controls to chill different beverages simultaneously.
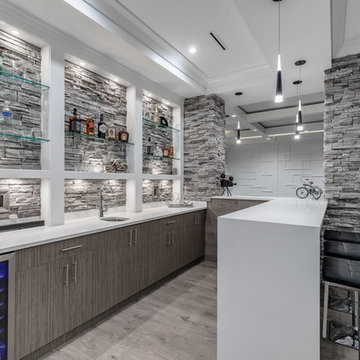
Photo: Julian Plimley
Photo of a mid-sized contemporary u-shaped wet bar in Vancouver with an undermount sink, flat-panel cabinets, grey cabinets, light hardwood floors, grey floor, solid surface benchtops, grey splashback, stone tile splashback and white benchtop.
Photo of a mid-sized contemporary u-shaped wet bar in Vancouver with an undermount sink, flat-panel cabinets, grey cabinets, light hardwood floors, grey floor, solid surface benchtops, grey splashback, stone tile splashback and white benchtop.
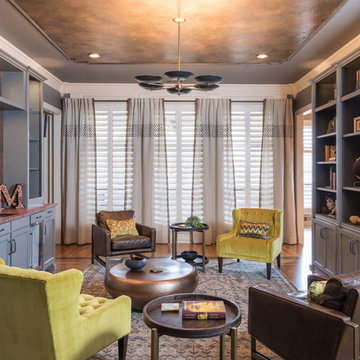
Turned an empty, unused formal living room into a hip bourbon bar and library lounge for a couple who relocated to DFW from Louisville, KY. They wanted a place they could entertain friends or just hang out and relax with a cocktail or a good book. We added the wet bar and library shelves, and kept things modern and warm, with a wink to the prohibition era. The formerly deserted room is now their favorite spot.
Photos by Michael Hunter Photography
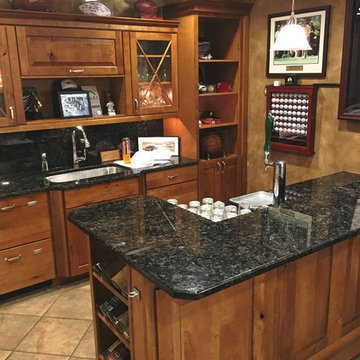
Design ideas for a mid-sized traditional galley seated home bar in Philadelphia with an undermount sink, raised-panel cabinets, light wood cabinets, granite benchtops, black splashback, stone slab splashback, porcelain floors and beige floor.
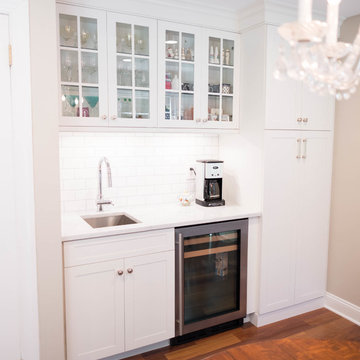
Photo of a small transitional single-wall wet bar in Philadelphia with an undermount sink, shaker cabinets, white cabinets, marble benchtops, white splashback, subway tile splashback, medium hardwood floors and brown floor.
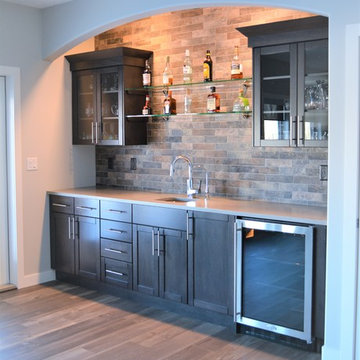
Mid-sized transitional single-wall wet bar in Calgary with an undermount sink, glass-front cabinets, dark wood cabinets, solid surface benchtops, multi-coloured splashback, stone tile splashback, medium hardwood floors and grey floor.
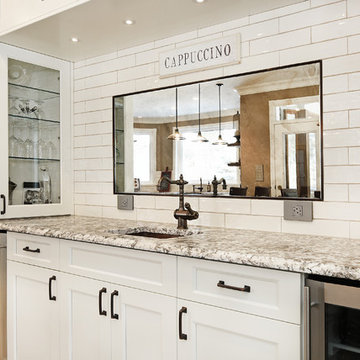
Antique mirror with Schulter edge detail
Large transitional single-wall wet bar in Toronto with an undermount sink, shaker cabinets, white cabinets, granite benchtops, white splashback and subway tile splashback.
Large transitional single-wall wet bar in Toronto with an undermount sink, shaker cabinets, white cabinets, granite benchtops, white splashback and subway tile splashback.
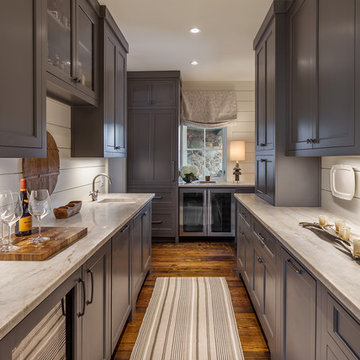
This transitional timber frame home features a wrap-around porch designed to take advantage of its lakeside setting and mountain views. Natural stone, including river rock, granite and Tennessee field stone, is combined with wavy edge siding and a cedar shingle roof to marry the exterior of the home with it surroundings. Casually elegant interiors flow into generous outdoor living spaces that highlight natural materials and create a connection between the indoors and outdoors.
Photography Credit: Rebecca Lehde, Inspiro 8 Studios
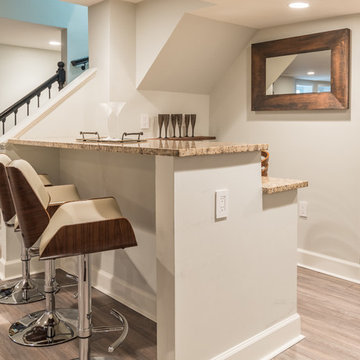
Man Cave Basement Bar
photo by Tod Connell Photography
Photo of a small contemporary u-shaped seated home bar in DC Metro with an undermount sink, raised-panel cabinets, medium wood cabinets, granite benchtops, beige splashback, stone tile splashback, laminate floors and beige floor.
Photo of a small contemporary u-shaped seated home bar in DC Metro with an undermount sink, raised-panel cabinets, medium wood cabinets, granite benchtops, beige splashback, stone tile splashback, laminate floors and beige floor.
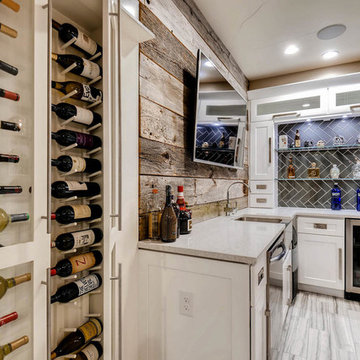
This D&G custom basement bar includes a barn wood accent wall, display selves with a herringbone pattern backsplash, white shaker cabinets and a custom-built wine holder.
All Cabinet Styles Home Bar Design Ideas
8