All Cabinet Finishes Home Bar Design Ideas
Refine by:
Budget
Sort by:Popular Today
161 - 180 of 3,382 photos
Item 1 of 3
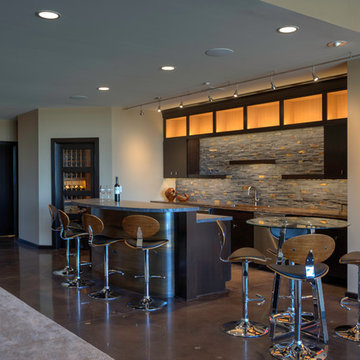
This space used to be the existing kitchen. We were able to rearrange the cabinets and add in some new cabinets to create this bar. The front of the curved bar is copper with a patina technique. Two colors of concrete countertops were used for the bar area to pick up on the color of the stacked stone veneer we used as the backsplash. The floating shelves have LED lighting underneath. Illuminated open cabinets await new collections! We also installed a climate controlled wine cellar.
Photo courtesy of Fred Lassman
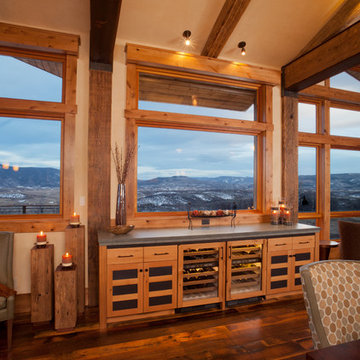
Tim Murphy - photographer
Design ideas for a contemporary single-wall home bar in Denver with flat-panel cabinets, medium wood cabinets, glass tile splashback, medium hardwood floors, brown floor and green benchtop.
Design ideas for a contemporary single-wall home bar in Denver with flat-panel cabinets, medium wood cabinets, glass tile splashback, medium hardwood floors, brown floor and green benchtop.
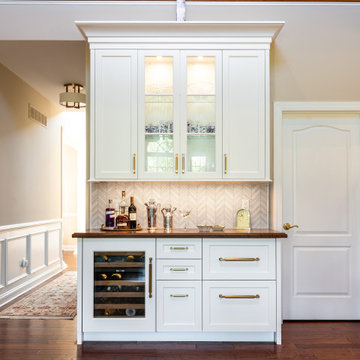
A repeat customer, this project consists of a kitchen remodel that includes a kitchen, buffet, bar area, pantry cabinet, living room media built-in and custom walnut vanity.

Design ideas for a large beach style single-wall home bar in Charlotte with an undermount sink, medium wood cabinets, quartz benchtops, black splashback, glass tile splashback, medium hardwood floors, brown floor and black benchtop.

A custom designed bar finished in black lacquer, brass details and accented by a mirrored tile backsplash and crystal pendants.
Inspiration for an expansive transitional galley seated home bar in Chicago with an undermount sink, raised-panel cabinets, black cabinets, quartz benchtops, mirror splashback, porcelain floors, white floor and white benchtop.
Inspiration for an expansive transitional galley seated home bar in Chicago with an undermount sink, raised-panel cabinets, black cabinets, quartz benchtops, mirror splashback, porcelain floors, white floor and white benchtop.
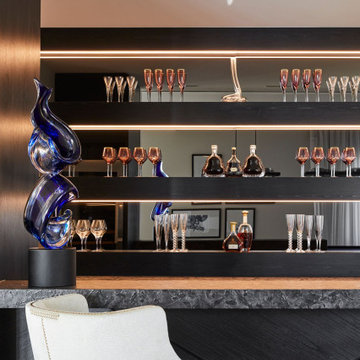
Design ideas for a mid-sized contemporary galley wet bar in Melbourne with an undermount sink, recessed-panel cabinets, black cabinets, granite benchtops, black splashback, mirror splashback, marble floors, white floor and grey benchtop.
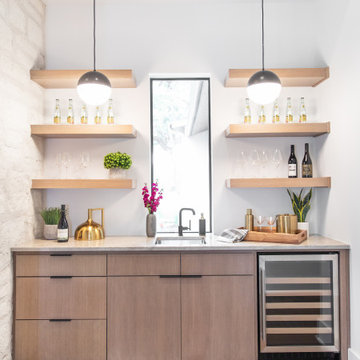
Home bar overview.
Photo of a mid-sized modern single-wall wet bar in New Orleans with a drop-in sink, light wood cabinets, granite benchtops and beige benchtop.
Photo of a mid-sized modern single-wall wet bar in New Orleans with a drop-in sink, light wood cabinets, granite benchtops and beige benchtop.
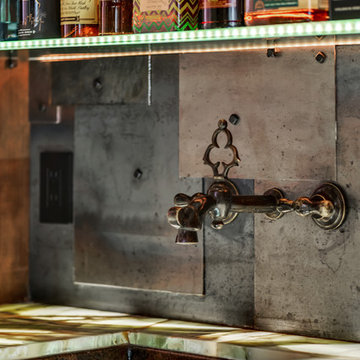
Brad Scott Photography
This is an example of a mid-sized country galley seated home bar in Other with an undermount sink, raised-panel cabinets, dark wood cabinets, onyx benchtops, grey splashback, metal splashback, medium hardwood floors, brown floor and green benchtop.
This is an example of a mid-sized country galley seated home bar in Other with an undermount sink, raised-panel cabinets, dark wood cabinets, onyx benchtops, grey splashback, metal splashback, medium hardwood floors, brown floor and green benchtop.
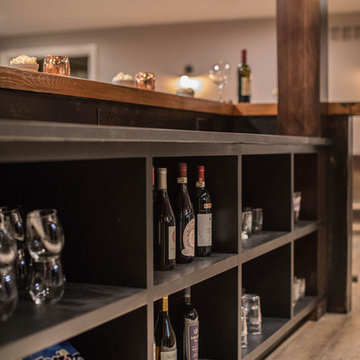
Custom home bar with plenty of open shelving for storage.
Photo of a large industrial galley seated home bar in Detroit with an undermount sink, open cabinets, black cabinets, wood benchtops, brick splashback, vinyl floors, beige floor, brown benchtop and red splashback.
Photo of a large industrial galley seated home bar in Detroit with an undermount sink, open cabinets, black cabinets, wood benchtops, brick splashback, vinyl floors, beige floor, brown benchtop and red splashback.
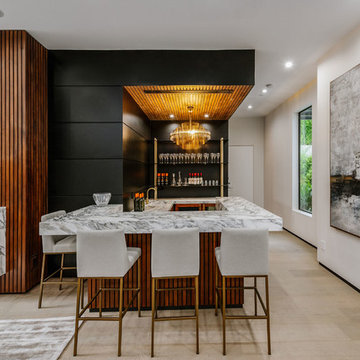
Photo of a large contemporary u-shaped seated home bar in Los Angeles with open cabinets, black cabinets, marble benchtops, light hardwood floors and an integrated sink.
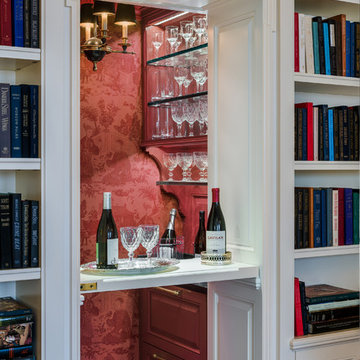
Built in bar
Photo credit: Tom Crane
Photo of a mid-sized traditional home bar in New York with raised-panel cabinets, red cabinets and granite benchtops.
Photo of a mid-sized traditional home bar in New York with raised-panel cabinets, red cabinets and granite benchtops.
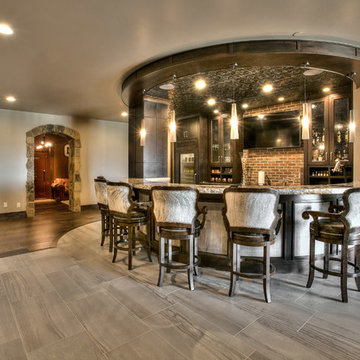
Inspiration for an expansive country single-wall seated home bar in Denver with an undermount sink, shaker cabinets, dark wood cabinets, granite benchtops, red splashback, stone tile splashback and slate floors.
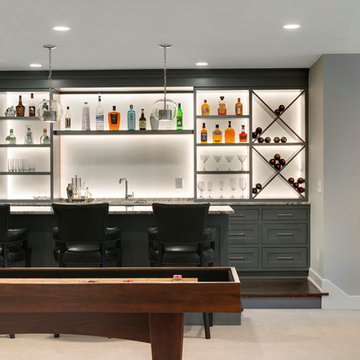
Builder: City Homes Design and Build - Architectural Designer: Nelson Design - Interior Designer: Jodi Mellin - Photo: Spacecrafting Photography
This is an example of a large transitional single-wall wet bar in Minneapolis with an undermount sink, recessed-panel cabinets, grey cabinets, granite benchtops, white splashback and carpet.
This is an example of a large transitional single-wall wet bar in Minneapolis with an undermount sink, recessed-panel cabinets, grey cabinets, granite benchtops, white splashback and carpet.
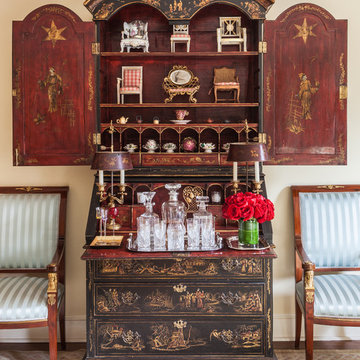
Small traditional single-wall home bar in New York with no sink, dark wood cabinets, wood benchtops, medium hardwood floors and brown floor.
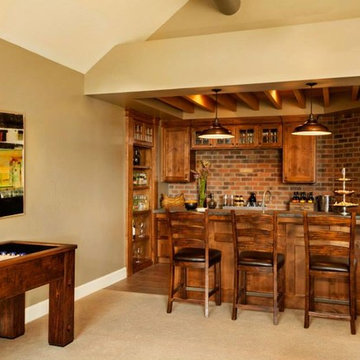
Blackstone Edge Photography
This is an example of a mid-sized country galley seated home bar in Portland with an undermount sink, recessed-panel cabinets, medium wood cabinets, granite benchtops, multi-coloured splashback and medium hardwood floors.
This is an example of a mid-sized country galley seated home bar in Portland with an undermount sink, recessed-panel cabinets, medium wood cabinets, granite benchtops, multi-coloured splashback and medium hardwood floors.

Embarking on the design journey of Wabi Sabi Refuge, I immersed myself in the profound quest for tranquility and harmony. This project became a testament to the pursuit of a tranquil haven that stirs a deep sense of calm within. Guided by the essence of wabi-sabi, my intention was to curate Wabi Sabi Refuge as a sacred space that nurtures an ethereal atmosphere, summoning a sincere connection with the surrounding world. Deliberate choices of muted hues and minimalist elements foster an environment of uncluttered serenity, encouraging introspection and contemplation. Embracing the innate imperfections and distinctive qualities of the carefully selected materials and objects added an exquisite touch of organic allure, instilling an authentic reverence for the beauty inherent in nature's creations. Wabi Sabi Refuge serves as a sanctuary, an evocative invitation for visitors to embrace the sublime simplicity, find solace in the imperfect, and uncover the profound and tranquil beauty that wabi-sabi unveils.
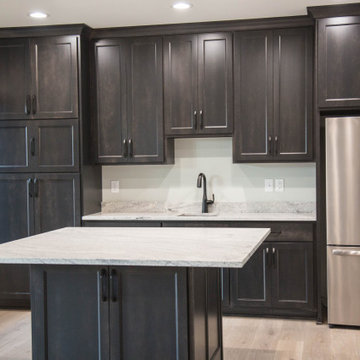
The walk out basement provides a second kitchen area with easy access to the home's pool and outdoor entertaining areas.
Inspiration for a mid-sized transitional single-wall wet bar in Indianapolis with an undermount sink, recessed-panel cabinets, grey cabinets, granite benchtops, laminate floors, brown floor and multi-coloured benchtop.
Inspiration for a mid-sized transitional single-wall wet bar in Indianapolis with an undermount sink, recessed-panel cabinets, grey cabinets, granite benchtops, laminate floors, brown floor and multi-coloured benchtop.

Experience the newest masterpiece by XPC Investment with California Contemporary design by Jessica Koltun Home in Forest Hollow. This gorgeous home on nearly a half acre lot with a pool has been superbly rebuilt with unparalleled style & custom craftsmanship offering a functional layout for entertaining & everyday living. The open floor plan is flooded with natural light and filled with design details including white oak engineered flooring, cement fireplace, custom wall and ceiling millwork, floating shelves, soft close cabinetry, marble countertops and much more. Amenities include a dedicated study, formal dining room, a kitchen with double islands, gas range, built in refrigerator, and butler wet bar. Retire to your Owner's suite featuring private access to your lush backyard, a generous shower & walk-in closet. Soak up the sun, or be the life of the party in your private, oversized backyard with pool perfect for entertaining. This home combines the very best of location and style!

This project is in progress with construction beginning July '22. We are expanding and relocating an existing home bar, adding millwork for the walls, and painting the walls and ceiling in a high gloss emerald green. The furnishings budget is $50,000.

Originally designed by renowned architect Miles Standish, a 1960s addition by Richard Wills of the elite Royal Barry Wills architecture firm - featured in Life Magazine in both 1938 & 1946 for his classic Cape Cod & Colonial home designs - added an early American pub w/ beautiful pine-paneled walls, full bar, fireplace & abundant seating as well as a country living room.
We Feng Shui'ed and refreshed this classic design, providing modern touches, but remaining true to the original architect's vision.
All Cabinet Finishes Home Bar Design Ideas
9