All Cabinet Finishes All Backsplash Materials Home Bar Design Ideas
Refine by:
Budget
Sort by:Popular Today
81 - 100 of 17,312 photos
Item 1 of 3
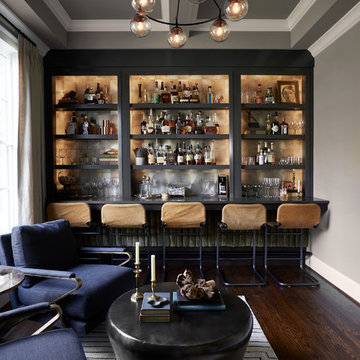
Photo by Gieves Anderson
This is an example of a small contemporary single-wall seated home bar in Nashville with open cabinets, grey cabinets, quartz benchtops, grey splashback, dark hardwood floors, grey benchtop and metal splashback.
This is an example of a small contemporary single-wall seated home bar in Nashville with open cabinets, grey cabinets, quartz benchtops, grey splashback, dark hardwood floors, grey benchtop and metal splashback.
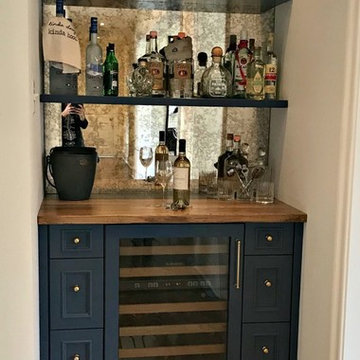
Photo of a small transitional single-wall wet bar in Philadelphia with no sink, beaded inset cabinets, blue cabinets, wood benchtops, mirror splashback, medium hardwood floors, brown floor and brown benchtop.
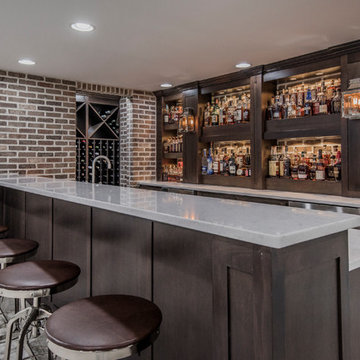
Basement remodel by Buckeye Basements, Inc.
Inspiration for a country galley seated home bar in Columbus with shaker cabinets, dark wood cabinets, brick splashback, carpet and grey floor.
Inspiration for a country galley seated home bar in Columbus with shaker cabinets, dark wood cabinets, brick splashback, carpet and grey floor.
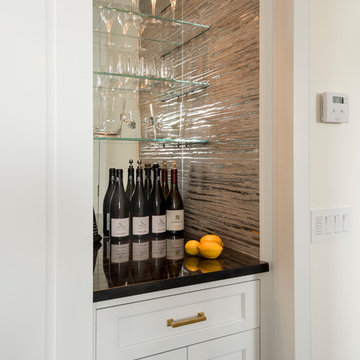
This small custom built-in Dry Bar is tucked into the framed opening between the Living Room and Dining Room.
photo by Josh Nefsky
Design ideas for a small transitional single-wall home bar in New York with shaker cabinets, white cabinets, marble benchtops, multi-coloured splashback and mirror splashback.
Design ideas for a small transitional single-wall home bar in New York with shaker cabinets, white cabinets, marble benchtops, multi-coloured splashback and mirror splashback.
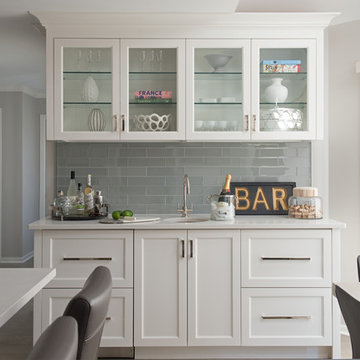
Jane Beiles
Small transitional single-wall wet bar in New York with an undermount sink, glass-front cabinets, white cabinets, quartz benchtops, grey splashback, glass tile splashback, porcelain floors, beige floor and white benchtop.
Small transitional single-wall wet bar in New York with an undermount sink, glass-front cabinets, white cabinets, quartz benchtops, grey splashback, glass tile splashback, porcelain floors, beige floor and white benchtop.
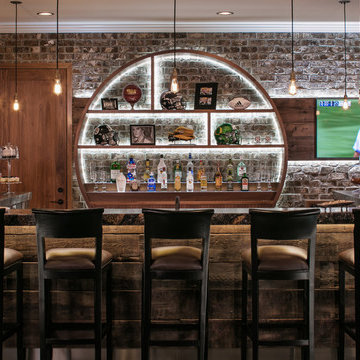
Photo of a large industrial single-wall seated home bar in Omaha with open cabinets, brick splashback, concrete floors, grey floor, medium wood cabinets and granite benchtops.
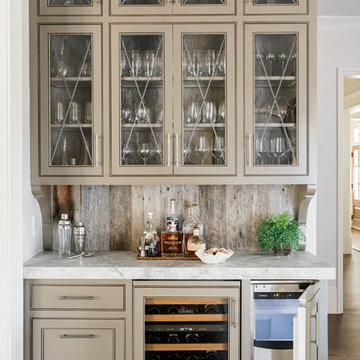
Inspiration for a traditional single-wall home bar in Atlanta with no sink, glass-front cabinets, beige cabinets, timber splashback and dark hardwood floors.
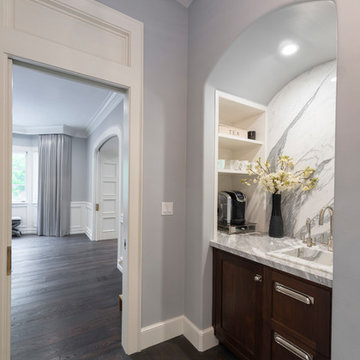
Master bedroom suite wet bar
Design ideas for a small transitional single-wall wet bar in Los Angeles with beaded inset cabinets, dark wood cabinets, marble benchtops, white splashback, marble splashback, dark hardwood floors, brown floor, a drop-in sink and grey benchtop.
Design ideas for a small transitional single-wall wet bar in Los Angeles with beaded inset cabinets, dark wood cabinets, marble benchtops, white splashback, marble splashback, dark hardwood floors, brown floor, a drop-in sink and grey benchtop.
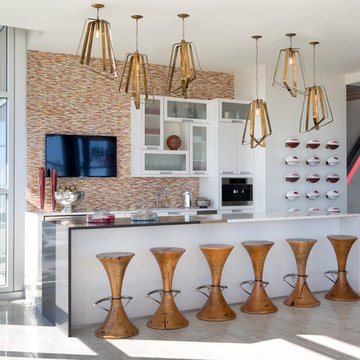
Mid-sized contemporary galley seated home bar in Other with white cabinets, quartz benchtops, glass tile splashback, multi-coloured splashback, glass-front cabinets, porcelain floors and beige floor.
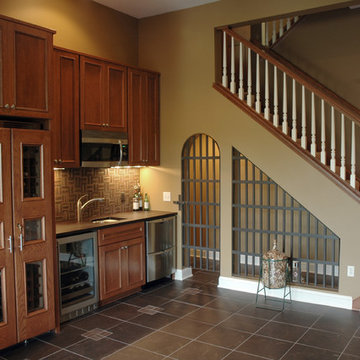
Wine is one of the few things in life that improves with age.
But it can also rapidly deteriorate. The three factors that have the most direct impact on a wine's condition are light, humidity and temperature. Because wine can often be expensive and often appreciate in value, security is another issue.
This basement-remodeling project began with ensuring the quality and security of the owner’s wine collection. Even more important, the remodeled basement had to become an inviting place for entertaining family and friends.
A wet bar/entertainment area became the centerpiece of the design. Cherry wood cabinets and stainless steel appliances complement the counter tops, which are made with a special composite material and designed for bar glassware - softer to the touch than granite.
Unused space below the stairway was turned into a secure wine storage room, and another cherry wood cabinet holds 300 bottles of wine in a humidity and temperature controlled refrigeration unit.
The basement remodeling project also includes an entertainment center and cozy fireplace. The basement-turned-entertainment room is controlled with a two-zone heating system to moderate both temperature and humidity.
To infuse a nautical theme a custom stairway post was created to simulate the mast from a 1905 vintage sailboat. The mast/post was hand-crafted from mahogany and steel banding.
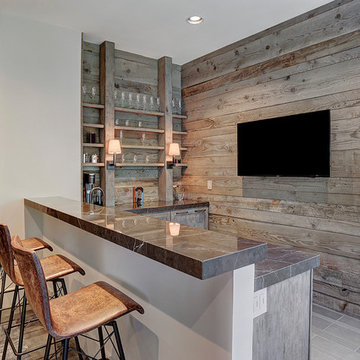
This is an example of a transitional l-shaped wet bar in Houston with shaker cabinets, distressed cabinets, timber splashback and grey floor.
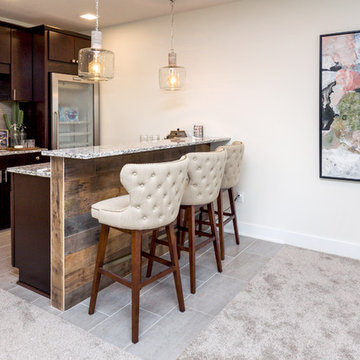
This space is made for entertaining.The full bar includes a microwave, sink and full full size refrigerator along with ample cabinets so you have everything you need on hand without running to the kitchen. Upholstered swivel barstools provide extra seating and an easy view of the bartender or screen.
Even though it's on the lower level, lots of windows provide plenty of natural light so the space feels anything but dungeony. Wall color, tile and materials carry over the general color scheme from the upper level for a cohesive look, while darker cabinetry and reclaimed wood accents help set the space apart.
Jake Boyd Photography
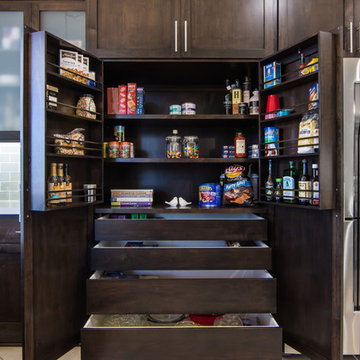
Brian Covington
Photo of a mid-sized transitional single-wall home bar in Los Angeles with dark wood cabinets, beige floor, grey splashback, no sink, recessed-panel cabinets, quartz benchtops, glass tile splashback, porcelain floors and white benchtop.
Photo of a mid-sized transitional single-wall home bar in Los Angeles with dark wood cabinets, beige floor, grey splashback, no sink, recessed-panel cabinets, quartz benchtops, glass tile splashback, porcelain floors and white benchtop.
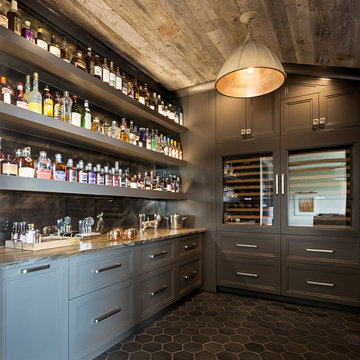
Martha O'Hara Interiors, Interior Design & Photo Styling | Meg Mulloy, Photography | Please Note: All “related,” “similar,” and “sponsored” products tagged or listed by Houzz are not actual products pictured. They have not been approved by Martha O’Hara Interiors nor any of the professionals credited. For info about our work: design@oharainteriors.com
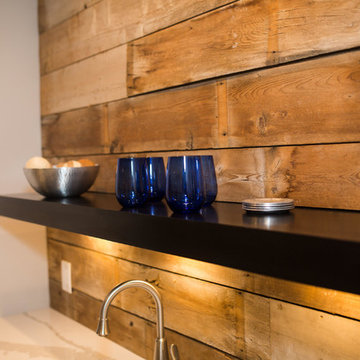
Inspiration for a mid-sized country single-wall wet bar in Omaha with an undermount sink, flat-panel cabinets, black cabinets, marble benchtops, brown splashback, timber splashback and light hardwood floors.
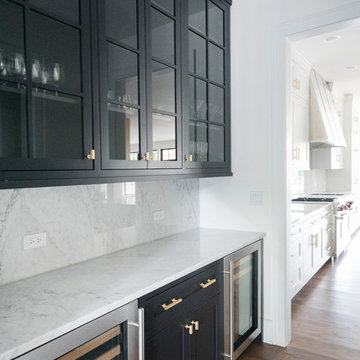
Inspiration for a large contemporary l-shaped home bar in Chicago with an undermount sink, shaker cabinets, white cabinets, grey splashback, stone slab splashback, dark hardwood floors and brown floor.
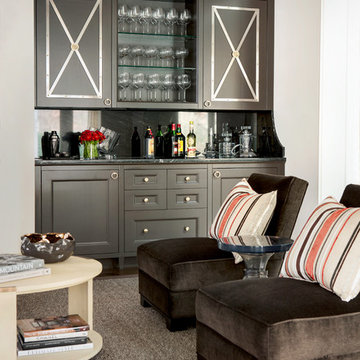
Photography by Erica George Dines
Design ideas for a transitional single-wall seated home bar in Atlanta with recessed-panel cabinets, brown cabinets, black splashback and marble splashback.
Design ideas for a transitional single-wall seated home bar in Atlanta with recessed-panel cabinets, brown cabinets, black splashback and marble splashback.
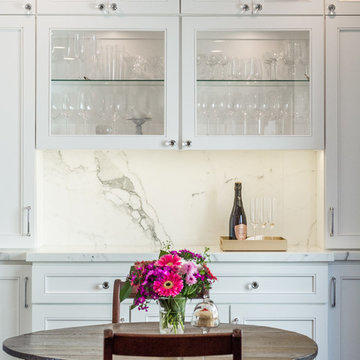
Photo of a mid-sized traditional single-wall wet bar in Los Angeles with recessed-panel cabinets, white cabinets, white splashback, no sink, marble benchtops, stone slab splashback and grey benchtop.
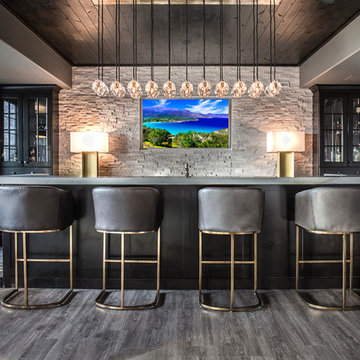
Andy Mamott
Inspiration for a modern galley seated home bar in Chicago with glass-front cabinets, black cabinets, concrete benchtops, grey splashback, stone tile splashback, dark hardwood floors, grey floor and grey benchtop.
Inspiration for a modern galley seated home bar in Chicago with glass-front cabinets, black cabinets, concrete benchtops, grey splashback, stone tile splashback, dark hardwood floors, grey floor and grey benchtop.
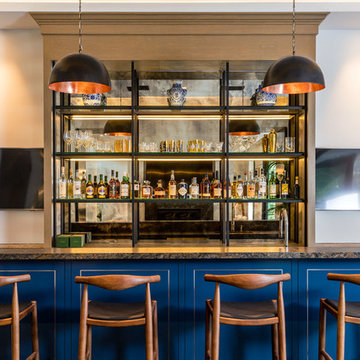
Design ideas for an expansive contemporary seated home bar in Los Angeles with open cabinets, beige cabinets, granite benchtops, mirror splashback, dark hardwood floors and brown floor.
All Cabinet Finishes All Backsplash Materials Home Bar Design Ideas
5