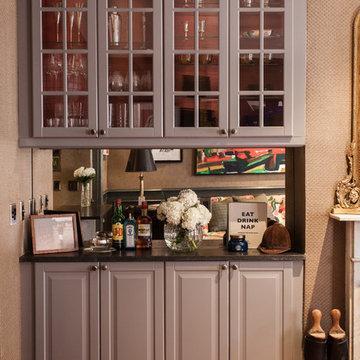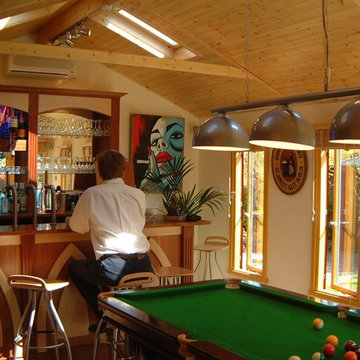Home Bar Design Ideas
Refine by:
Budget
Sort by:Popular Today
141 - 160 of 264 photos
Item 1 of 3
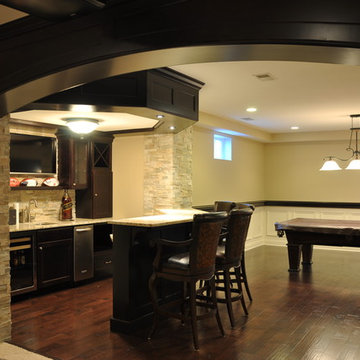
Paneled arch, octagonal soffit and drink ledge were custom fabricated by C&W Custom Woodworking. Stock bar cabinets are Shiloh. Ledgestone was sourced at JP Flooring.
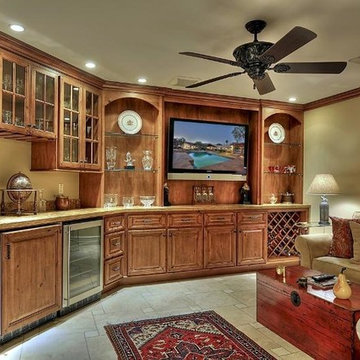
This is an example of a large l-shaped wet bar in Phoenix with no sink, raised-panel cabinets, medium wood cabinets, beige splashback, stone slab splashback, ceramic floors and granite benchtops.
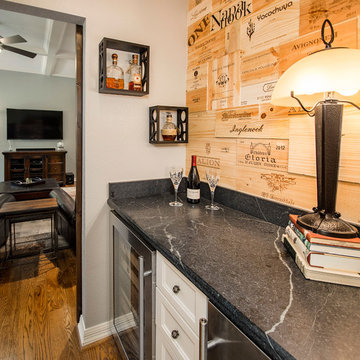
This house got a facelift with a new kitchen, living room built ins and a wine room! The homeowners love how these new finishes have updated their central living spaces and made them feel at home! Medium hardwood floors throughout tie the spaces together! Design by Hatfield Builders & Remodelers | Photography by Versatile Imaging
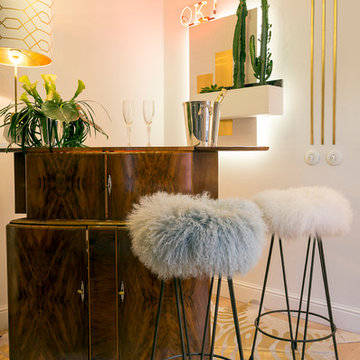
Fotografías para CasaDecor 2016 en Madrid, por Julen Esnal
Small eclectic single-wall seated home bar in Madrid with medium hardwood floors.
Small eclectic single-wall seated home bar in Madrid with medium hardwood floors.
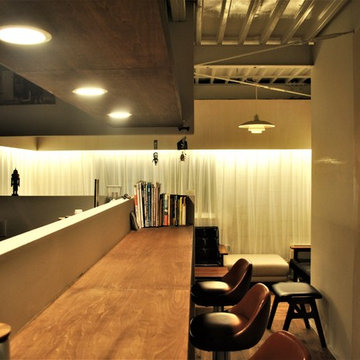
大人の部室(リノベーション)
Inspiration for a small midcentury single-wall seated home bar in Other with wood benchtops, dark hardwood floors, brown floor, brown benchtop, an integrated sink, open cabinets and brown cabinets.
Inspiration for a small midcentury single-wall seated home bar in Other with wood benchtops, dark hardwood floors, brown floor, brown benchtop, an integrated sink, open cabinets and brown cabinets.
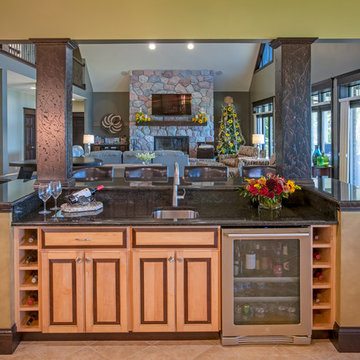
Designed and remodeled by Adelaine Construction, Inc. in Harbor Springs, Michigan. Drafted by ZKE Designs in Oden, Michigan and photographed by Speckman Photography in Rapid City, Michigan.
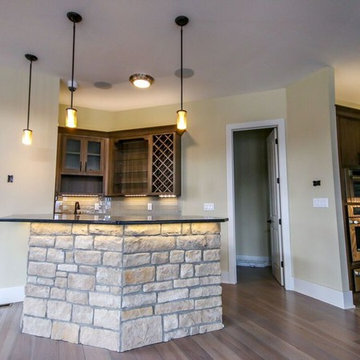
Design ideas for a small transitional u-shaped seated home bar in Other with a drop-in sink, flat-panel cabinets, dark wood cabinets, solid surface benchtops, beige splashback, stone slab splashback and light hardwood floors.
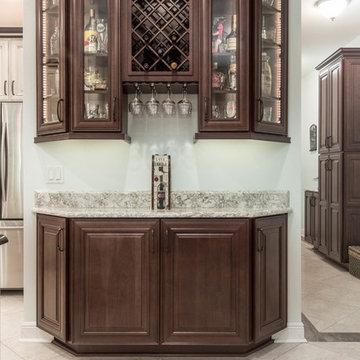
https://www.facebook.com/ZelmarKD/
Photos by Aleksandar Markovic
AuraMM.com
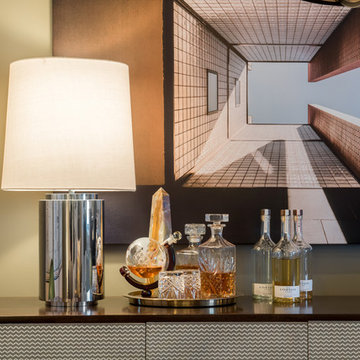
Photography by R.J. Hartbeck
Credenza from Design & Detail, St. Louis
Photo of a mid-sized transitional single-wall home bar in St Louis with flat-panel cabinets, dark wood cabinets and medium hardwood floors.
Photo of a mid-sized transitional single-wall home bar in St Louis with flat-panel cabinets, dark wood cabinets and medium hardwood floors.
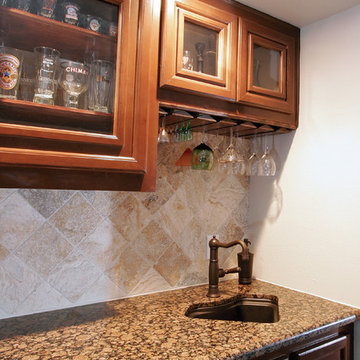
Mike Willcox
Inspiration for a mid-sized traditional single-wall wet bar in Houston with an undermount sink, recessed-panel cabinets, medium wood cabinets, granite benchtops, multi-coloured splashback, stone tile splashback and ceramic floors.
Inspiration for a mid-sized traditional single-wall wet bar in Houston with an undermount sink, recessed-panel cabinets, medium wood cabinets, granite benchtops, multi-coloured splashback, stone tile splashback and ceramic floors.
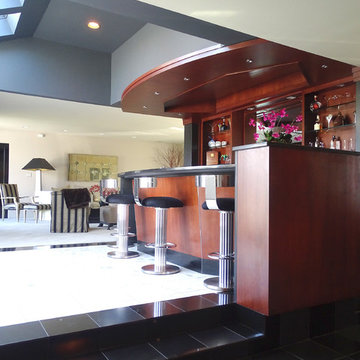
Dale Combelic
Re-imagination of an existing bar space. Re use of base back bar cabinets with new fronts. Stained birch veneer panels with metal accent angled corners at base. New soffit and lighting, coal granite columns and base and new granite tops. New granite border around existing marble floor. Tall bottle storage cabinet with pullout interior. New ceiling finishes at existing skylit coffer.
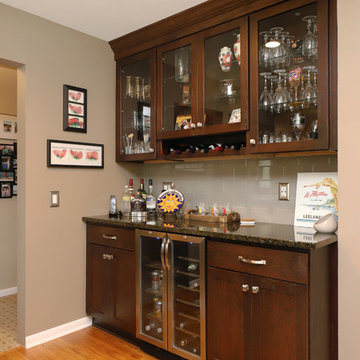
It's amazing what the removal of bulkheads and a wall can do for a kitchen! In this kitchen remodel, we removed a wall to make the kitchen larger and integrated an eat-in space. We also took out bulkheads and extended cabinets to the ceiling, which makes the space feel larger and provides more storage space.
For a modern take on the traditional design aesthetic, we paired white upper cabinets with dark toned wood bottoms and island. A dry bar with glass front cabinets was added to the eat-in area.
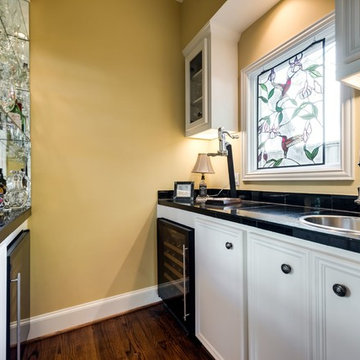
Home Snappers
Inspiration for a small traditional galley wet bar in Dallas with an undermount sink, raised-panel cabinets, white cabinets, tile benchtops, mirror splashback and medium hardwood floors.
Inspiration for a small traditional galley wet bar in Dallas with an undermount sink, raised-panel cabinets, white cabinets, tile benchtops, mirror splashback and medium hardwood floors.
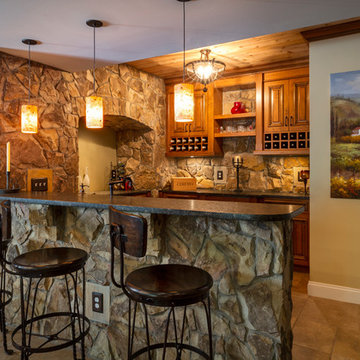
This home renovation includes two separate projects that took five months each – a basement renovation and master bathroom renovation. The basement renovation created a sanctuary for the family – including a lounging area, pool table, wine storage and wine bar, workout room, and lower level bathroom. The space is integrated with the gorgeous exterior landscaping, complete with a pool overlooking the lake. The master bathroom renovation created an elegant spa like environment for the couple to enjoy. Additionally, improvements were made in the living room and kitchen to improve functionality and create a more cohesive living space for the family.
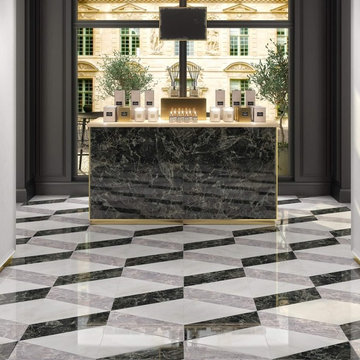
Tile 40x40
Inspiration for a large contemporary galley wet bar in Manchester with porcelain floors.
Inspiration for a large contemporary galley wet bar in Manchester with porcelain floors.
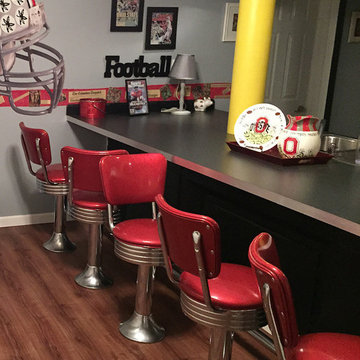
This is an example of a mid-sized eclectic galley seated home bar in Cleveland with laminate benchtops, medium hardwood floors and brown floor.
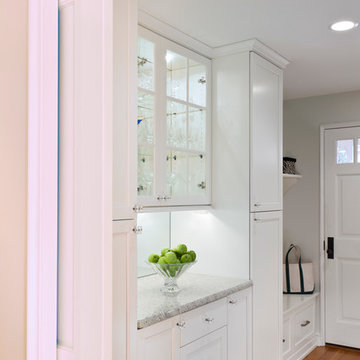
Bates Photography
Design ideas for a mid-sized traditional l-shaped wet bar in Philadelphia with an undermount sink, shaker cabinets, white cabinets, granite benchtops, white splashback, mirror splashback, light hardwood floors and brown floor.
Design ideas for a mid-sized traditional l-shaped wet bar in Philadelphia with an undermount sink, shaker cabinets, white cabinets, granite benchtops, white splashback, mirror splashback, light hardwood floors and brown floor.
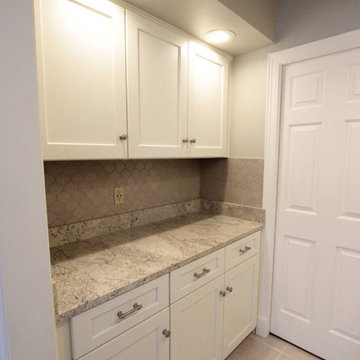
In this stunning kitchen, Medallion Park Place door with flat center panel in painted White Icing cabinets were installed on the perimeter. The cabinets on the island are Medallion Park Place doors with reversed raised panel in cherry wood with Onyx stain. The cabinets in the butler’s pantry were refaced with new Medallion Park Place door and drawer fronts were installed. Three seedy glass door cabinets with finished interiors were installed above the TV area and window. Corian Zodiaq Quartz in Neve color was installed on the perimeter and Bianco Mendola Granite was installed on the Island. The backsplash is Walker Zanger luxury 6th Avenue Julia mosaic collection in Fog Gloss for sink and range walls only. Moen Align Pull-Out Spray Faucet in Spot Resistant Stainless with a matching Soap Dispenser and Blanco Precis Silgranite Sink in Metallic Gray. Installed 5 Brio LED Disc Lights. Over the Island is SoCo Mini Canopy Light Fixture with 3 canopies and SoCo modern socket pendant in black. The chandelier is Rejuvenation Williamette 24” Fluted Glass with Oiled Rubbed Bronze finish.
Home Bar Design Ideas
8
