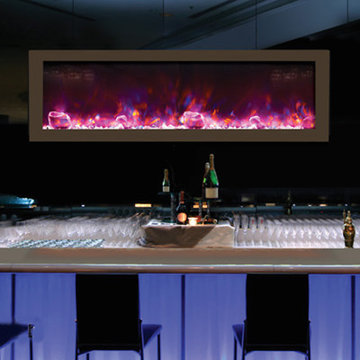Home Bar Design Ideas
Refine by:
Budget
Sort by:Popular Today
1 - 20 of 33 photos
Item 1 of 3
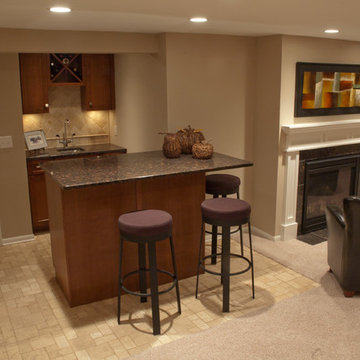
A basement may be the most overlooked space for a remodeling project. But basements offer lots of opportunities.
This Minnesota project began with a little-used basement space with dark carpeting and fluorescent, incandescent, and outdoor lighting. The new design began with a new centerpiece – a gas fireplace to warm cold Minnesota evenings. It features a solid wood frame that encloses the firebox. HVAC ductwork was hidden with the new fireplace, which was vented through the wall.
The design began with in-floor heating on a new floor tile for the bar area and light carpeting. A new wet bar was added, featuring Cherry Wood cabinets and granite countertops. Note the custom tile work behind the stainless steel sink. A seating area was designed using the same materials, allowing for comfortable seating for three.
Adding two leather chairs near the fireplace creates a cozy place for serious book reading or casual entertaining. And a second seating area with table creates a third conversation area.
Finally, the use of in-ceiling down lights adds a single “color” of light, making the entire room both bright and warm.
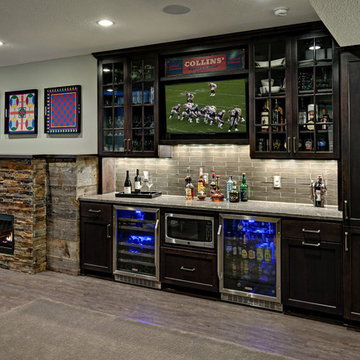
Design ideas for a mid-sized transitional home bar in Minneapolis with vinyl floors.
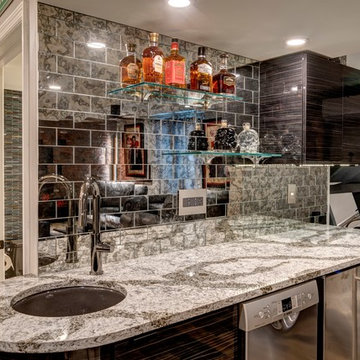
This wet bar is reflecting between spaces.
Photo by: Andy Warren
Photo of a small industrial single-wall wet bar in Other with a drop-in sink, flat-panel cabinets, mirror splashback and quartz benchtops.
Photo of a small industrial single-wall wet bar in Other with a drop-in sink, flat-panel cabinets, mirror splashback and quartz benchtops.
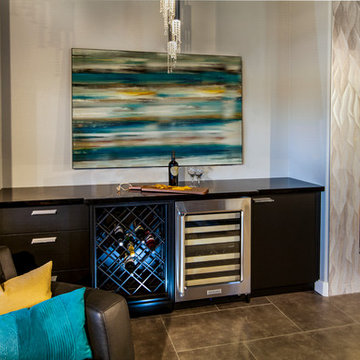
Mid-sized modern single-wall wet bar in Los Angeles with porcelain floors, no sink, flat-panel cabinets, dark wood cabinets, wood benchtops and brown floor.
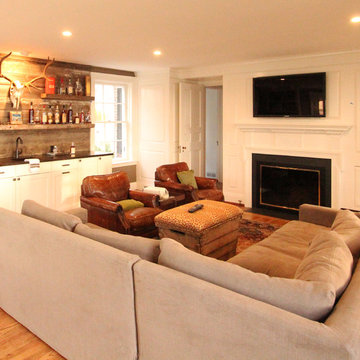
A bar was built in to the side of this family room to showcase the homeowner's Bourbon collection. Reclaimed wood was used to add texture to the wall and the same wood was used to create the custom shelves. A bar sink and paneled beverage center provide the functionality the room needs. The paneling on the other walls are all original to the home.
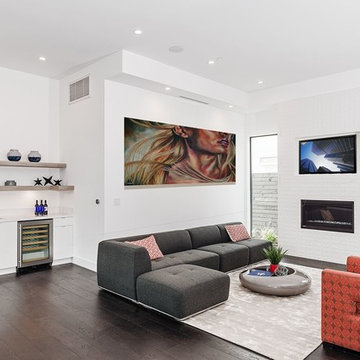
Wet Bar in you family room is perfect for entertaining! We have high gloss slab doors topped off with white granite counter tops. A wine refrigerator, 3" tab pulls, and beautiful floating shelves.
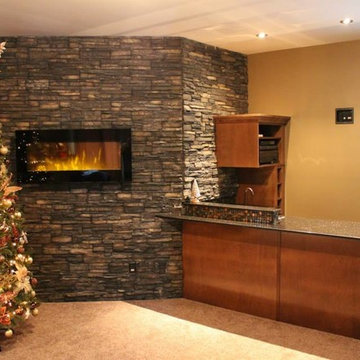
Mid-sized transitional l-shaped wet bar in Calgary with an undermount sink, recessed-panel cabinets, medium wood cabinets, granite benchtops, multi-coloured splashback and dark hardwood floors.
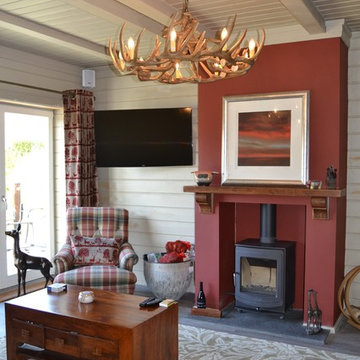
This is an example of a country home bar in Surrey with wood benchtops.
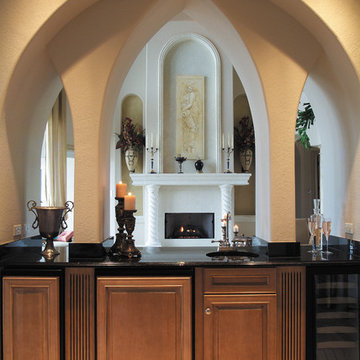
The Sater Design Collection's luxury, Mediterranean home plan "Pontedera" (Plan #6943). saterdesign.com
Design ideas for a mid-sized mediterranean home bar in Miami.
Design ideas for a mid-sized mediterranean home bar in Miami.
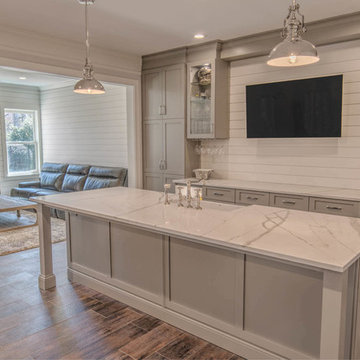
James Harris
Photo of a mid-sized country seated home bar in Atlanta with shaker cabinets, grey cabinets, solid surface benchtops, white splashback, timber splashback, porcelain floors, brown floor and white benchtop.
Photo of a mid-sized country seated home bar in Atlanta with shaker cabinets, grey cabinets, solid surface benchtops, white splashback, timber splashback, porcelain floors, brown floor and white benchtop.
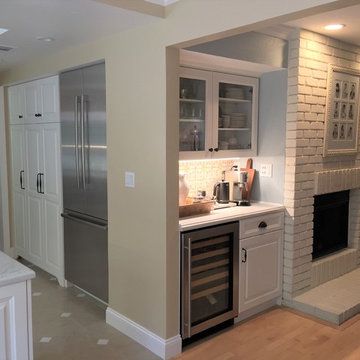
Photo of a small traditional u-shaped home bar in San Francisco with no sink, raised-panel cabinets, white cabinets, quartz benchtops, beige splashback, porcelain splashback, light hardwood floors, beige floor and white benchtop.
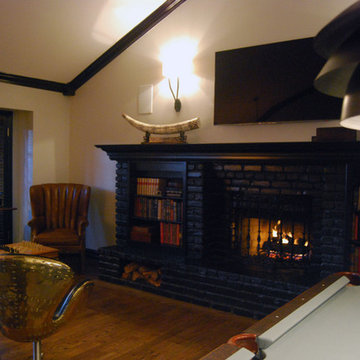
When you are a bachelor and you live in a big ole' house, why not turn the formal living room into a billiards room/cigar lounge? What was once a "blah" white-painted brick fireplace now has a little "edge" courtesy of a coat of black paint. A big screen t.v. for hockey games, leather chairs, a wide variety of scotch, Cuban cigars and a vintage pool table provide the perfect setting for a party. The room is an odd "L" shape, so there wasn't much of an option aside from putting in a pool table. At least, that's what we convinced ourselves of. And "no", that's not a real ivory tusk on the mantel. It's fake and made of many pieces of bone.
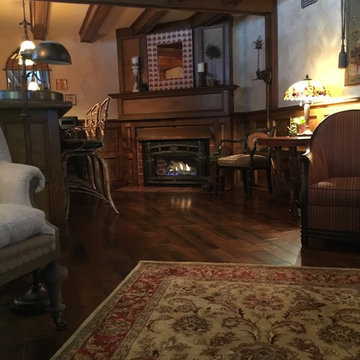
This is an example of a mid-sized traditional home bar in Other with dark wood cabinets and vinyl floors.
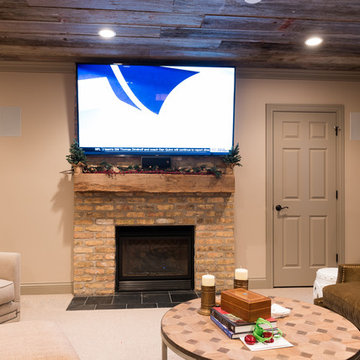
Basement remodel in conjunction with Blank & Baker Construction. We created a media room with surround sound, a bar and whole house audio system.
photo credit: David Davis www.daviddavis.photography
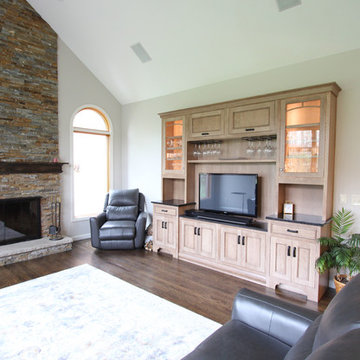
In this kitchen, we installed on the dry bar: Medallion Platinum series, cherry wood, Newcastle and Dana Pointe with reverse raised panels, Cappuccino with Burnt Sienna Glaze and Highlights cabinets; on the Island: Medallion Gold Series, maple wood, Luxley Flat Panel painted White Icing cabinets and on the kitchen perimeter: Medallion Gold Series, maple wood, flat panel with Eagle Rock Stain Sable Glaze and Highlights. The countertop is Bianco Libertina Granite with eased edge. For the backsplash Articulo Wave 6 x 18 field tile in Editorial White was installed and Tide Cascading Waters glass backdrop on island backsplash. Brio LED lights and Wiliamette 32” chandelier in oiled rubbed bronze over the dinette table. A Blanco Performa sink in Truffle, Moen Align faucet and Liton dispenser in spot resistant stainless.
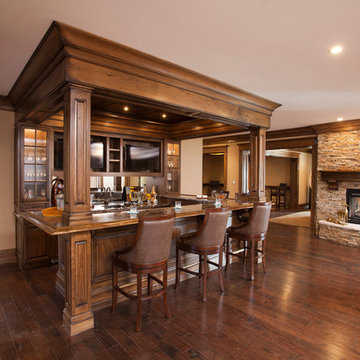
Full custom bar by C&W Custom Woodworking with a stained and glazed custom color finish. All lower level trim details were designed by C&W Custom Woodworking
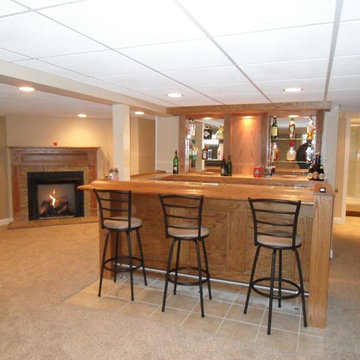
Design ideas for a mid-sized traditional single-wall seated home bar in Orange County with a drop-in sink, wood benchtops and porcelain floors.
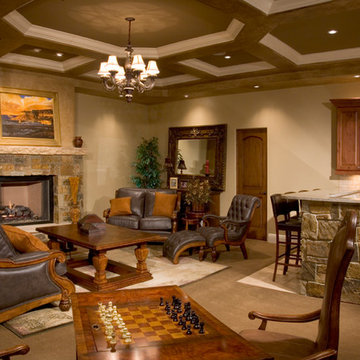
Photo of a mid-sized mediterranean l-shaped seated home bar in Other with an undermount sink, raised-panel cabinets, dark wood cabinets, granite benchtops, beige splashback, travertine splashback, porcelain floors, beige floor and beige benchtop.
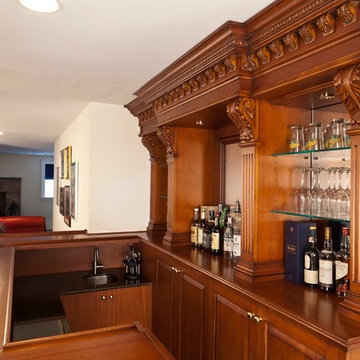
Photo: © wlinteriors.us / Julian Buitrago
Inspiration for a mid-sized traditional home bar in New York with carpet.
Inspiration for a mid-sized traditional home bar in New York with carpet.
Home Bar Design Ideas
1
