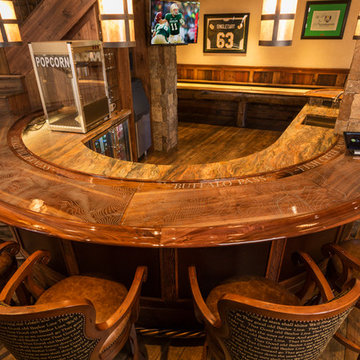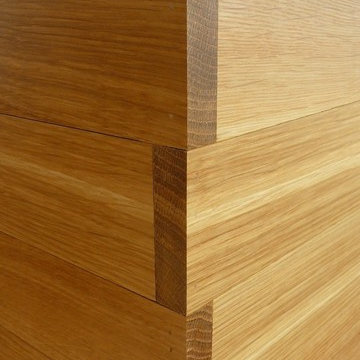Home Bar Photos
Refine by:
Budget
Sort by:Popular Today
121 - 140 of 257 photos
Item 1 of 3
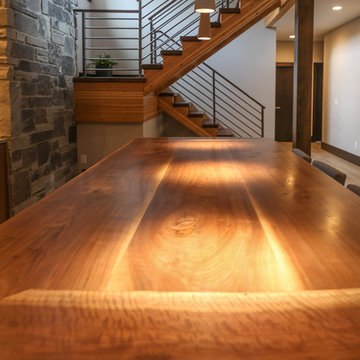
Design ideas for a mid-sized transitional galley seated home bar in Other with an undermount sink, flat-panel cabinets, medium wood cabinets, wood benchtops, grey splashback, porcelain floors and beige floor.
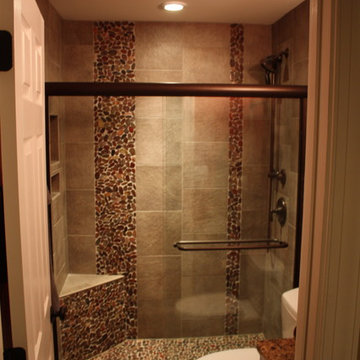
Visit Our State Of The Art Showrooms!
New Fairfax Location:
3891 Pickett Road #001
Fairfax, VA 22031
Leesburg Location:
12 Sycolin Rd SE,
Leesburg, VA 20175
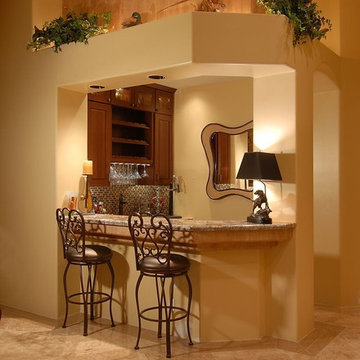
This is an example of a small mediterranean l-shaped seated home bar in Phoenix with raised-panel cabinets, medium wood cabinets, granite benchtops, brown splashback, mosaic tile splashback, ceramic floors and beige floor.
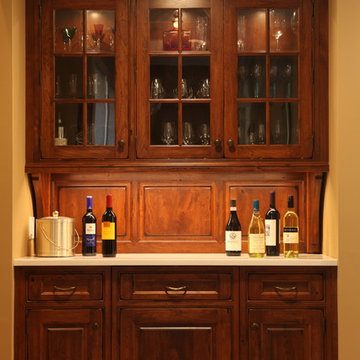
the bar transitioning from the kitchen to the formal dining room was visible coming down the hallway from the front foyer so it had to reflect the antiques in the home and stand on its own. ---Matthew Adam Photography
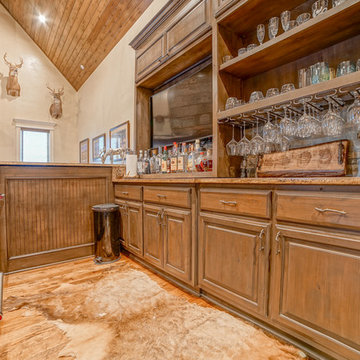
This is an example of a large wet bar in Other with raised-panel cabinets and medium wood cabinets.
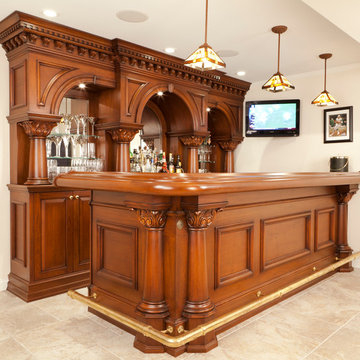
Large single-wall seated home bar in New York with raised-panel cabinets, wood benchtops, brown benchtop, no sink, medium wood cabinets, mirror splashback, ceramic floors, beige floor and multi-coloured splashback.
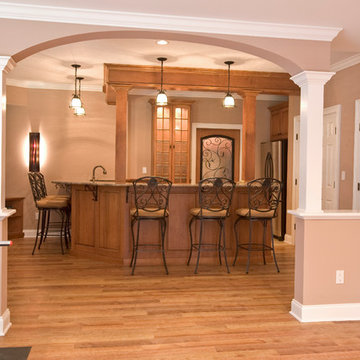
A wine cellar, full bar, entertainment center, home gym and bathroom were all added during this extensive basement remodel. The end result is a stylish space that meets every need and is perfect for entertaining and wowing guests.
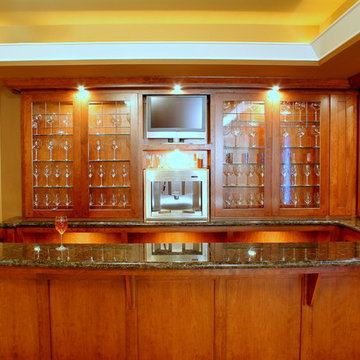
The bar is constructed in the same manner and fashion as the theater and pool rooms with Shaker style cabinetry with square walnut peg in the door corners and decorative leaded glass door fronts with more than enough front and back bar space to serve and enjoy drinks and snacks. Entry behind the bar is through custom, bi-directional butler doors. A bottle display and storage area takes up the bottom half of the bar's back wall, and the full size automatic dishwasher is installed under the bar. The bar is also tricked out with an espresso machine, its own flat screen TV and AmX video controller. Puck lights in the upper cabinets illuminate through glass shelves, and low-voltage lighting is used behind the bottle display. The bar itself is lit be a series of earthen tone pendant lights.
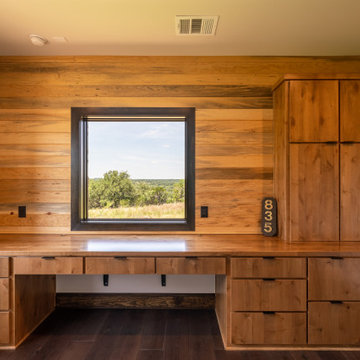
This wet bar is concealed from the main living room by a door. The study is concealed from the bar by a hidden door.
This is an example of a mid-sized country wet bar in Austin with glass-front cabinets, light wood cabinets, granite benchtops, dark hardwood floors, brown floor and brown benchtop.
This is an example of a mid-sized country wet bar in Austin with glass-front cabinets, light wood cabinets, granite benchtops, dark hardwood floors, brown floor and brown benchtop.
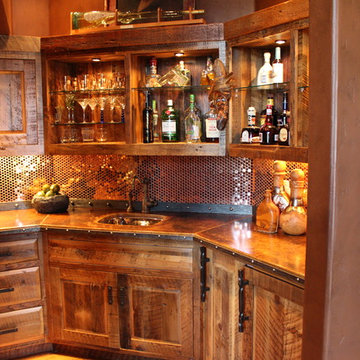
This is an example of a mid-sized l-shaped wet bar in Other with an undermount sink, raised-panel cabinets, distressed cabinets, concrete benchtops, multi-coloured splashback, metal splashback and dark hardwood floors.
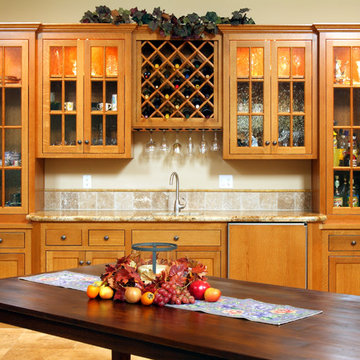
Photo of a mid-sized country single-wall wet bar in Sacramento with an undermount sink, shaker cabinets, medium wood cabinets, granite benchtops, beige splashback, ceramic splashback, ceramic floors and beige floor.
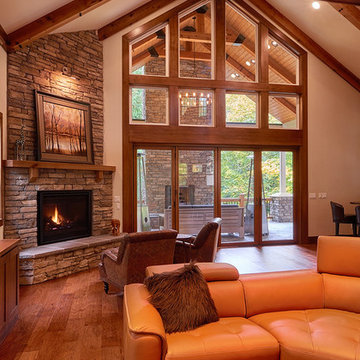
Wet bar and entertaining area
Design ideas for a large transitional u-shaped wet bar in Seattle with an undermount sink, shaker cabinets, dark wood cabinets, granite benchtops, dark hardwood floors, brown floor and multi-coloured benchtop.
Design ideas for a large transitional u-shaped wet bar in Seattle with an undermount sink, shaker cabinets, dark wood cabinets, granite benchtops, dark hardwood floors, brown floor and multi-coloured benchtop.
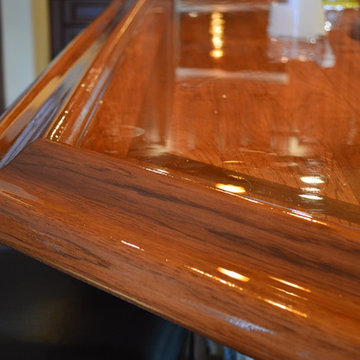
Jennifer Hayes
Mid-sized traditional home bar in Denver with wood benchtops.
Mid-sized traditional home bar in Denver with wood benchtops.
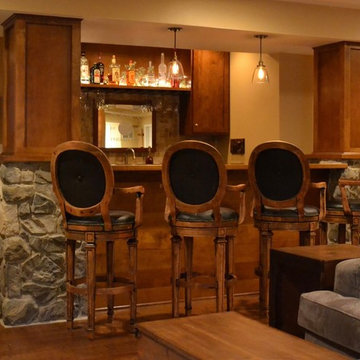
Design ideas for a mid-sized country galley seated home bar in DC Metro with an undermount sink, shaker cabinets, medium wood cabinets, wood benchtops, beige splashback, ceramic splashback, medium hardwood floors and brown floor.
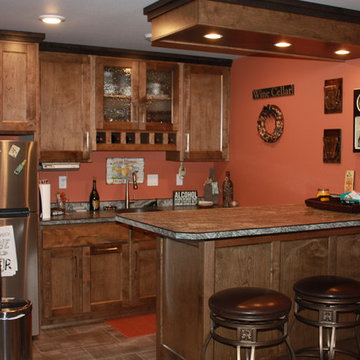
Photo of a mid-sized contemporary galley seated home bar in Other with a drop-in sink, shaker cabinets, medium wood cabinets, laminate benchtops and vinyl floors.
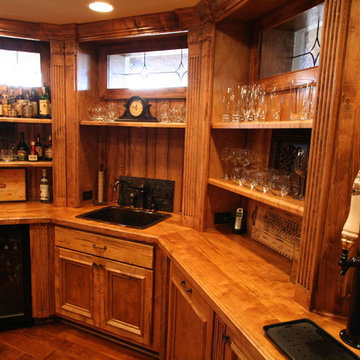
Photo of a large country u-shaped seated home bar in Atlanta with a drop-in sink, medium wood cabinets, wood benchtops, brown splashback, timber splashback, medium hardwood floors and brown floor.
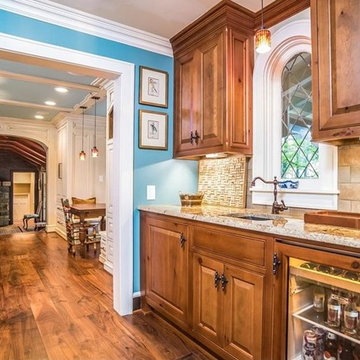
Wet bar designed in the hallway leading from the main living area. Great for entertaining!
Custom kitchen with intricate molding details on cabinetry, ceiling, doorways, and windows. Custom designed knotty pine rangehood over a Wolf pro range. Integrated Subzero refrigerator with custom appliance storage in the corner near a microwave drawer. Breakfast niche integrated into the cabinetry design.
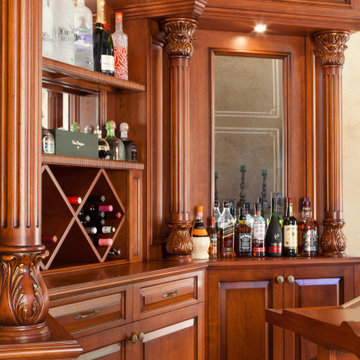
Design ideas for a mid-sized traditional galley seated home bar in New York with no sink, raised-panel cabinets, medium wood cabinets, wood benchtops, laminate floors and yellow floor.
7
