Home Bar Design Ideas with a Drop-in Sink and Black Splashback
Refine by:
Budget
Sort by:Popular Today
1 - 20 of 179 photos
Item 1 of 3
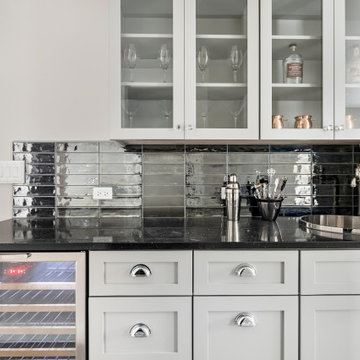
Design ideas for a country home bar in Chicago with a drop-in sink, granite benchtops, black splashback, ceramic splashback and black benchtop.
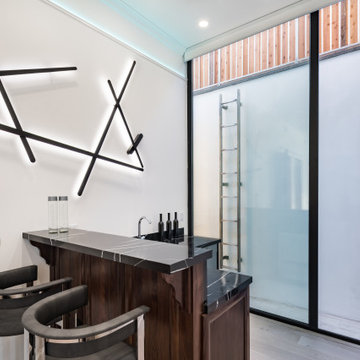
The walnut appointed bar cabinets are topped by a black marble counter too. The bar is lit through a massive glass wall that opens into a below grade patio. The wall of the bar is adorned by a stunning pieces of artwork, a light resembling light sabers.
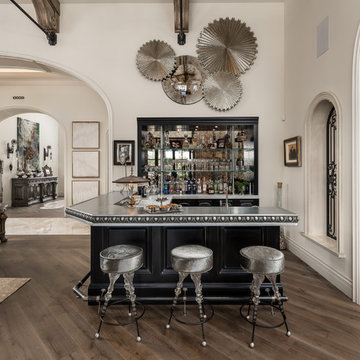
No drinking on the job but when a client wants an in-home bar, we deliver!
Inspiration for an expansive modern u-shaped seated home bar in Phoenix with a drop-in sink, distressed cabinets, zinc benchtops, black splashback, mirror splashback, medium hardwood floors, brown floor and grey benchtop.
Inspiration for an expansive modern u-shaped seated home bar in Phoenix with a drop-in sink, distressed cabinets, zinc benchtops, black splashback, mirror splashback, medium hardwood floors, brown floor and grey benchtop.

DND Speakeasy bar at Vintry & Mercer hotel
Large traditional galley wet bar in London with a drop-in sink, recessed-panel cabinets, dark wood cabinets, marble benchtops, black splashback, marble splashback, porcelain floors, brown floor and black benchtop.
Large traditional galley wet bar in London with a drop-in sink, recessed-panel cabinets, dark wood cabinets, marble benchtops, black splashback, marble splashback, porcelain floors, brown floor and black benchtop.
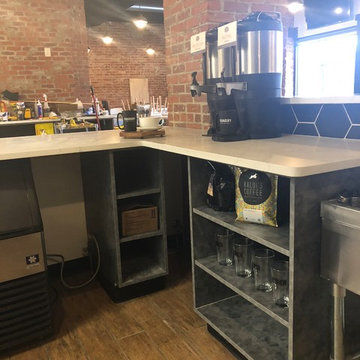
The Foundry is a locally owned and operated nonprofit company, We were privileged to work with them in finishing the Coffee and Bar Space. With specific design and functions, we helped create a workable space with function and design.
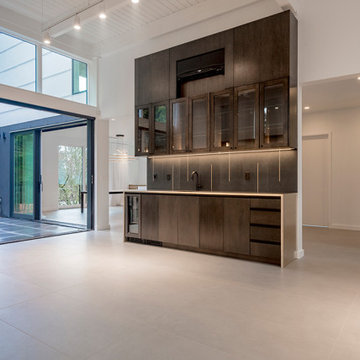
Custom 10' brass wet bar with ebonized oak cabinets.
Contemporary wet bar in Seattle with a drop-in sink, glass-front cabinets, black cabinets, black splashback, porcelain splashback, porcelain floors and grey floor.
Contemporary wet bar in Seattle with a drop-in sink, glass-front cabinets, black cabinets, black splashback, porcelain splashback, porcelain floors and grey floor.
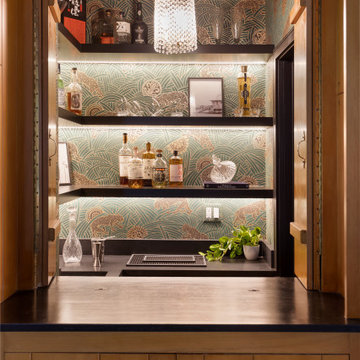
Speakeasy bar inside this 1950's home with art deco wallpaper. Using the original pendant to give it that old world charm.
JL Interiors is a LA-based creative/diverse firm that specializes in residential interiors. JL Interiors empowers homeowners to design their dream home that they can be proud of! The design isn’t just about making things beautiful; it’s also about making things work beautifully. Contact us for a free consultation Hello@JLinteriors.design _ 310.390.6849_ www.JLinteriors.design
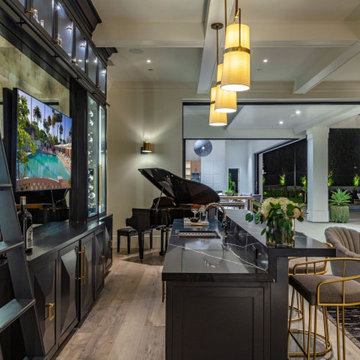
Inspiration for a large beach style galley wet bar in Los Angeles with a drop-in sink, black cabinets, marble benchtops, black splashback, marble splashback, light hardwood floors, beige floor and black benchtop.
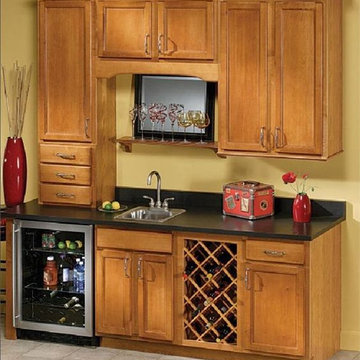
This fantastic built-in home bar features Aristokraft cabinetry. It houses a sink, refrigerator and offers an abundant amount of storage!
Inspiration for a mid-sized single-wall wet bar in New York with a drop-in sink, shaker cabinets, light wood cabinets, granite benchtops, black splashback and porcelain floors.
Inspiration for a mid-sized single-wall wet bar in New York with a drop-in sink, shaker cabinets, light wood cabinets, granite benchtops, black splashback and porcelain floors.
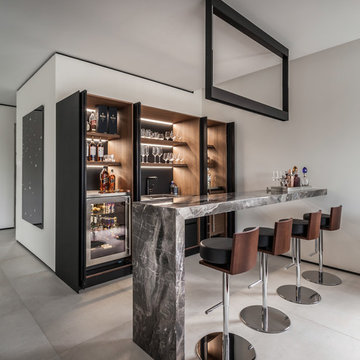
Emilio Collavino
Design ideas for a large contemporary galley wet bar in Miami with dark wood cabinets, marble benchtops, porcelain floors, grey floor, a drop-in sink, black splashback, grey benchtop and open cabinets.
Design ideas for a large contemporary galley wet bar in Miami with dark wood cabinets, marble benchtops, porcelain floors, grey floor, a drop-in sink, black splashback, grey benchtop and open cabinets.
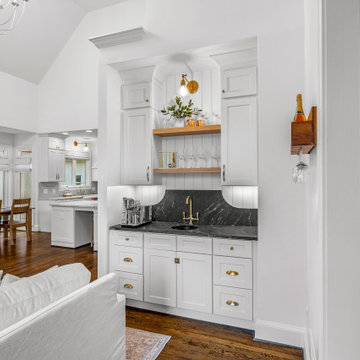
This custom-built beverage station and wet bar was custom designed for entertaining. Features include white shaker cabinetry , a striking black soapstone countertop and backsplash, Blanco rounded bar sink, bronze hardware, aged brass straight swing arm sconce, White Oak floating shelves and under cabinet lighting.
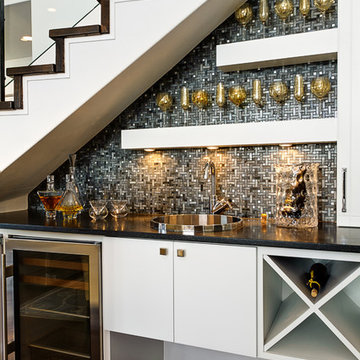
This Neo-prairie style home with its wide overhangs and well shaded bands of glass combines the openness of an island getaway with a “C – shaped” floor plan that gives the owners much needed privacy on a 78’ wide hillside lot. Photos by James Bruce and Merrick Ales.
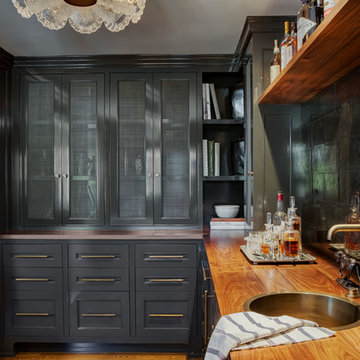
Inspiration for a transitional l-shaped home bar in Portland with a drop-in sink, recessed-panel cabinets, grey cabinets, wood benchtops, black splashback, medium hardwood floors, brown floor and brown benchtop.
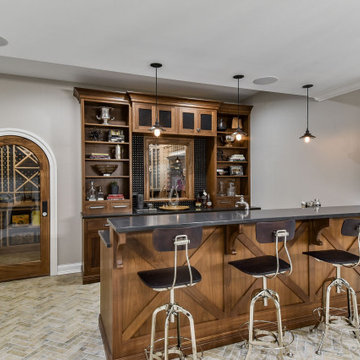
Mid-sized transitional galley wet bar in Chicago with a drop-in sink, flat-panel cabinets, medium wood cabinets, quartz benchtops, black splashback, ceramic splashback, porcelain floors, beige floor and grey benchtop.
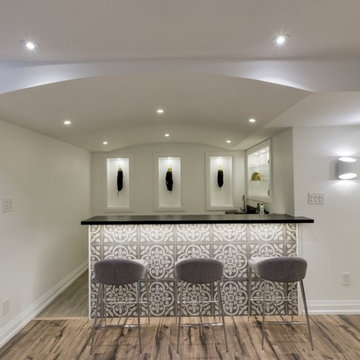
An unfinished basement was transformed into this modern & contemporary space for our clients to entertain and spend time with family. It includes a home theater, lounge, wet bar, guest space and 3 pc washroom. The bar front was clad with beautiful cement tiles, equipped with a sink and lots of storage. Niches were used to display decor and glassware. LED lighting lights up the front and back of the bar. A barrel vault ceiling was built to hide a single run of ducting which would have given an otherwise asymmetrical look to the space. Symmetry is paramount in Wilde North Design.
Bar front is tiled with handmade encaustic tiles.
Handmade wood counter tops with ebony stain.
Recessed LED lighting for counter top.
Recessed LED lighting on bar front to highlight the encaustic tiles.
Triple Niches for display with integrated lighting.
Stainless steel under counter sink and matching hardware.
Floor is tiled with wood look porcelain tiles.
Screwless face plates used for all switches.
Under counter mini fridge.
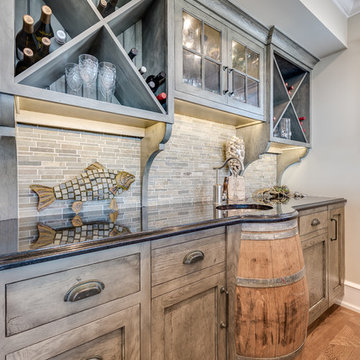
Inspiration for a mid-sized beach style single-wall wet bar in Philadelphia with a drop-in sink, grey cabinets, granite benchtops, black splashback, mosaic tile splashback and medium hardwood floors.
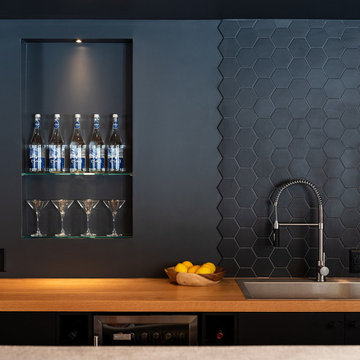
Photographer: Heather Goldsworthy
@imageobscura
Photo of a contemporary single-wall wet bar in Toronto with a drop-in sink, flat-panel cabinets, black cabinets, wood benchtops, black splashback and brown benchtop.
Photo of a contemporary single-wall wet bar in Toronto with a drop-in sink, flat-panel cabinets, black cabinets, wood benchtops, black splashback and brown benchtop.
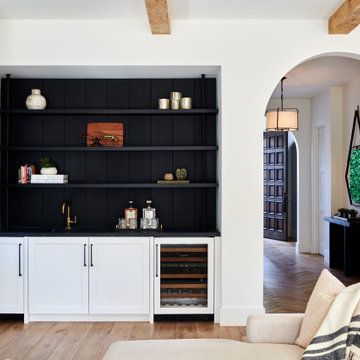
The home is equipped with a cozy home bar perfect for entertaining guests or enjoying a relaxing drink after a long day.
Photo of a small mediterranean single-wall wet bar in Los Angeles with a drop-in sink, recessed-panel cabinets, white cabinets, onyx benchtops, black splashback, timber splashback, medium hardwood floors, beige floor and black benchtop.
Photo of a small mediterranean single-wall wet bar in Los Angeles with a drop-in sink, recessed-panel cabinets, white cabinets, onyx benchtops, black splashback, timber splashback, medium hardwood floors, beige floor and black benchtop.
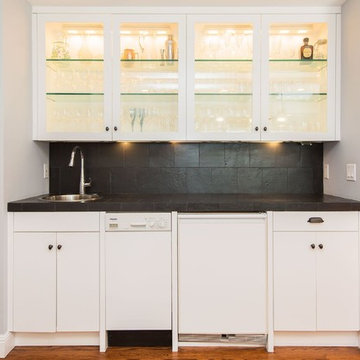
A home bar adjacent to the kitchen, dining and living room makes entertaining a breeze. A dedicated dishwasher for bar glasses protects delicate glassware.
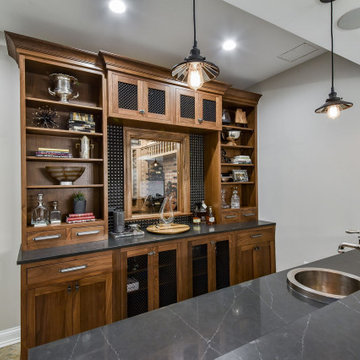
Design ideas for a mid-sized transitional galley wet bar in Chicago with a drop-in sink, flat-panel cabinets, medium wood cabinets, quartz benchtops, black splashback, ceramic splashback, porcelain floors, beige floor and grey benchtop.
Home Bar Design Ideas with a Drop-in Sink and Black Splashback
1