Home Bar Design Ideas with a Drop-in Sink and Grey Floor
Refine by:
Budget
Sort by:Popular Today
81 - 100 of 284 photos
Item 1 of 3
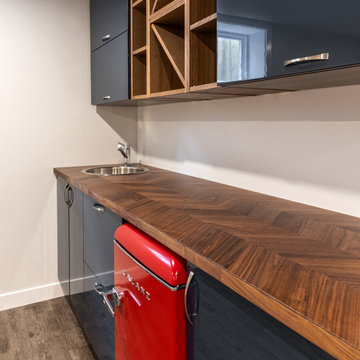
Our client purchased this small bungalow a few years ago in a mature and popular area of Edmonton with plans to update it in stages. First came the exterior facade and landscaping which really improved the curb appeal. Next came plans for a major kitchen renovation and a full development of the basement. That's where we came in. Our designer worked with the client to create bright and colorful spaces that reflected her personality. The kitchen was gutted and opened up to the dining room, and we finished tearing out the basement to start from a blank state. A beautiful bright kitchen was created and the basement development included a new flex room, a crafts room, a large family room with custom bar, a new bathroom with walk-in shower, and a laundry room. The stairwell to the basement was also re-done with a new wood-metal railing. New flooring and paint of course was included in the entire renovation. So bright and lively! And check out that wood countertop in the basement bar!
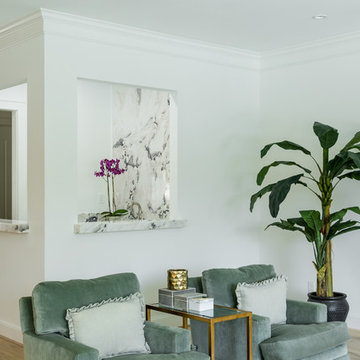
Cargile Photography
Inspiration for a small traditional single-wall wet bar in Houston with a drop-in sink, grey cabinets, marble benchtops, white splashback, marble splashback, light hardwood floors, grey floor and multi-coloured benchtop.
Inspiration for a small traditional single-wall wet bar in Houston with a drop-in sink, grey cabinets, marble benchtops, white splashback, marble splashback, light hardwood floors, grey floor and multi-coloured benchtop.
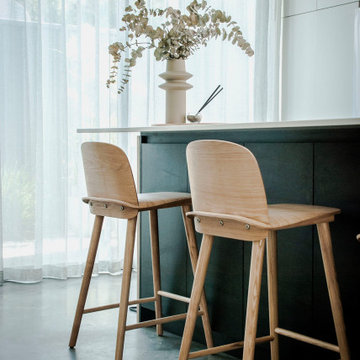
The kitchen island bench area to the Bayswater new build architectural designed home. Architecture by Robeson Architects, Interior design by Turner bespoke Design. A minimal Japandi feel with floating oak cabinets and natural stone. The island bench features dark cabinetry finish by Polytec and a solid oak feature frame.
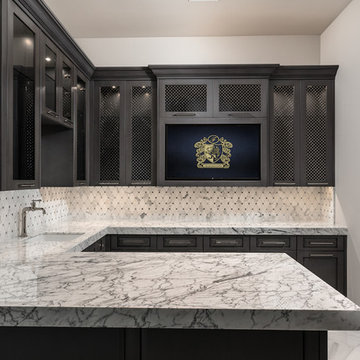
Home bar cabinet lighting, custom backsplash, marble countertops, and crown molding.
This is an example of an expansive mediterranean u-shaped seated home bar in Phoenix with a drop-in sink, beaded inset cabinets, dark wood cabinets, marble benchtops, multi-coloured splashback, mosaic tile splashback, marble floors and grey floor.
This is an example of an expansive mediterranean u-shaped seated home bar in Phoenix with a drop-in sink, beaded inset cabinets, dark wood cabinets, marble benchtops, multi-coloured splashback, mosaic tile splashback, marble floors and grey floor.
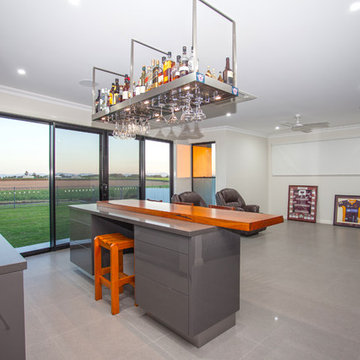
Bar, inside bar, hanging bar, timber benchtop, timber, sliding glass doors, family room, pool room, bar room, games room, entertainment room, entertainment, cabinetry, kitchenette,
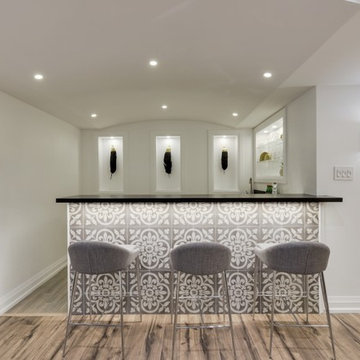
An unfinished basement was transformed into this modern & contemporary space for our clients to entertain and spend time with family. It includes a home theater, lounge, wet bar, guest space and 3 pc washroom. The bar front was clad with beautiful cement tiles, equipped with a sink and lots of storage. Niches were used to display decor and glassware. LED lighting lights up the front and back of the bar. A barrel vault ceiling was built to hide a single run of ducting which would have given an otherwise asymmetrical look to the space. Symmetry is paramount in Wilde North Design.
Bar front is tiled with handmade encaustic tiles.
Handmade wood counter tops with ebony stain.
Recessed LED lighting for counter top.
Recessed LED lighting on bar front to highlight the encaustic tiles.
Triple Niches for display with integrated lighting.
Stainless steel under counter sink and matching hardware.
Floor is tiled with wood look porcelain tiles.
Screwless face plates used for all switches.
Under counter mini fridge.
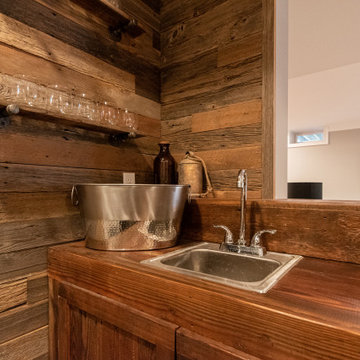
Gardner/Fox created this clients' ultimate man cave! What began as an unfinished basement is now 2,250 sq. ft. of rustic modern inspired joy! The different amenities in this space include a wet bar, poker, billiards, foosball, entertainment area, 3/4 bath, sauna, home gym, wine wall, and last but certainly not least, a golf simulator. To create a harmonious rustic modern look the design includes reclaimed barnwood, matte black accents, and modern light fixtures throughout the space.
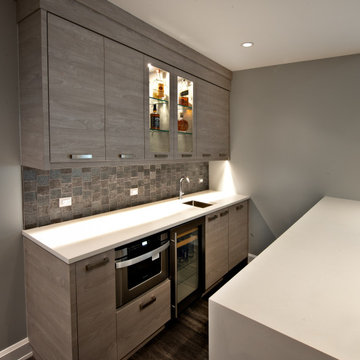
Our firm collaborated on this project as a spec home with a well-known Chicago builder. At that point the goal was to allow space for the home-buyer to envision their lifestyle. A clean slate for further interior work. After the client purchased this home with his two young girls, we curated a space for the family to live, work and play under one roof. This home features built-in storage, book shelving, home office, lower level gym and even a homework room. Everything has a place in this home, and the rooms are designed for gathering as well as privacy. A true 2020 lifestyle!
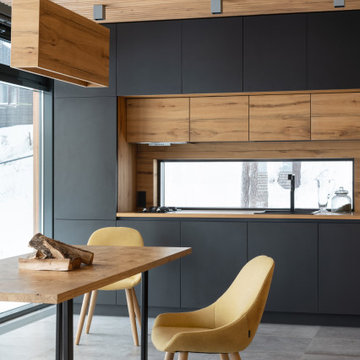
Inspiration for a country home bar with a drop-in sink, flat-panel cabinets, black cabinets and grey floor.
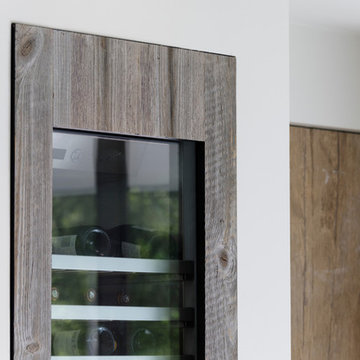
Stylish Drinks Bar area in this contemporary family home with sky-frame opening system creating fabulous indoor-outdoor luxury living. Stunning Interior Architecture & Interior design by Janey Butler Interiors. With bespoke concrete & barnwood details, stylish barnwood pocket doors & barnwod Gaggenau wine fridges. Crestron & Lutron home automation throughout and beautifully styled by Janey Butler Interiors with stunning Italian & Dutch design furniture.
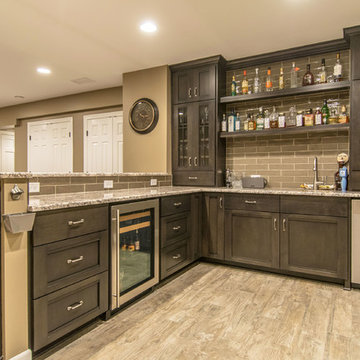
Design ideas for a contemporary l-shaped wet bar in Chicago with a drop-in sink, shaker cabinets, black cabinets, granite benchtops, grey splashback, light hardwood floors, grey floor and grey benchtop.
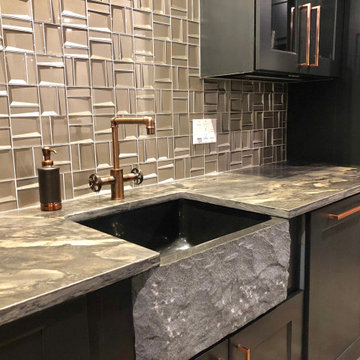
Contemporary galley seated home bar in New York with a drop-in sink, shaker cabinets, blue cabinets, grey splashback, grey floor and grey benchtop.
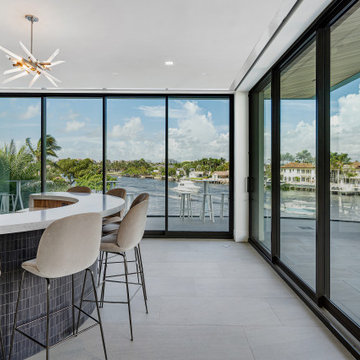
Infinity House is a Tropical Modern Retreat in Boca Raton, FL with architecture and interiors by The Up Studio
Photo of a large contemporary u-shaped seated home bar in Miami with a drop-in sink, flat-panel cabinets, medium wood cabinets, marble benchtops, timber splashback, porcelain floors, grey floor and white benchtop.
Photo of a large contemporary u-shaped seated home bar in Miami with a drop-in sink, flat-panel cabinets, medium wood cabinets, marble benchtops, timber splashback, porcelain floors, grey floor and white benchtop.
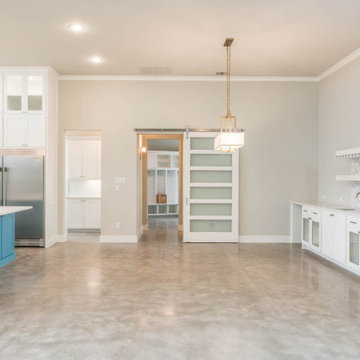
Designed by Cleve Adamson Custom Homes
Design ideas for a large modern single-wall wet bar in Dallas with a drop-in sink, recessed-panel cabinets, white cabinets, quartzite benchtops, multi-coloured splashback, mosaic tile splashback, concrete floors, grey floor and white benchtop.
Design ideas for a large modern single-wall wet bar in Dallas with a drop-in sink, recessed-panel cabinets, white cabinets, quartzite benchtops, multi-coloured splashback, mosaic tile splashback, concrete floors, grey floor and white benchtop.
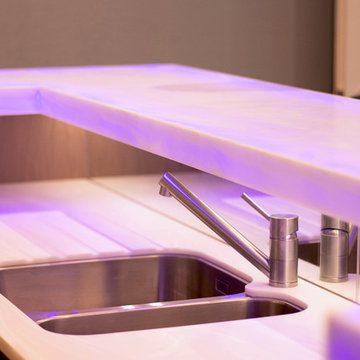
All shelves are made with invisible fixing.
Massive mirror at the back is cut to eliminate any visible joints.
All shelves supplied with led lights to lit up things displayed on shelves
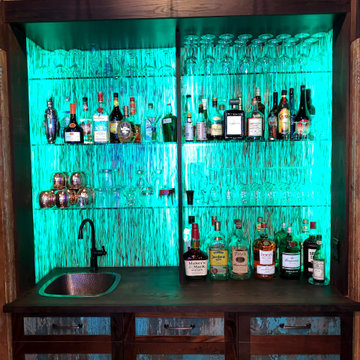
Design ideas for a mid-sized eclectic u-shaped wet bar in Philadelphia with a drop-in sink, recessed-panel cabinets, dark wood cabinets, wood benchtops, multi-coloured splashback, glass sheet splashback, porcelain floors, grey floor and multi-coloured benchtop.
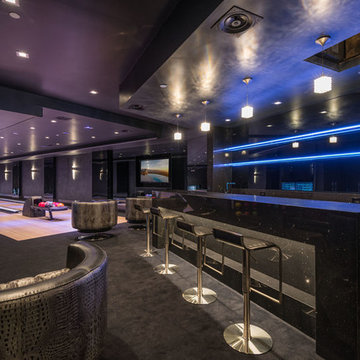
Refined totally black coloured gaming zone includes home bar and home bowling.
Inspiration for an expansive modern single-wall seated home bar in Los Angeles with a drop-in sink, black cabinets, granite benchtops, black splashback, glass sheet splashback, carpet, grey floor and black benchtop.
Inspiration for an expansive modern single-wall seated home bar in Los Angeles with a drop-in sink, black cabinets, granite benchtops, black splashback, glass sheet splashback, carpet, grey floor and black benchtop.
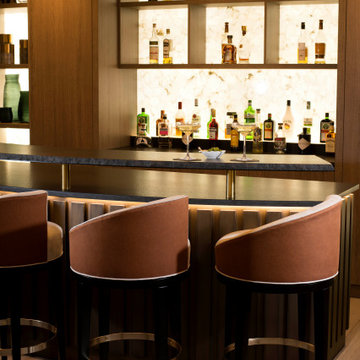
The full back wall of the bar is a feature backlit onyx with display shelving and storage. The bar itself is a louvered and fluted front with slate curved top. Crystal pendants via our sister company UBER Interiors. And comfortable seating facing the media wall.
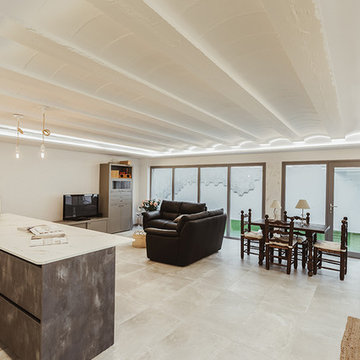
Josefotoinmo, OOIIO Arquitectura
This is an example of a scandinavian galley seated home bar in Madrid with a drop-in sink, grey cabinets, marble benchtops, porcelain floors, grey floor and white benchtop.
This is an example of a scandinavian galley seated home bar in Madrid with a drop-in sink, grey cabinets, marble benchtops, porcelain floors, grey floor and white benchtop.
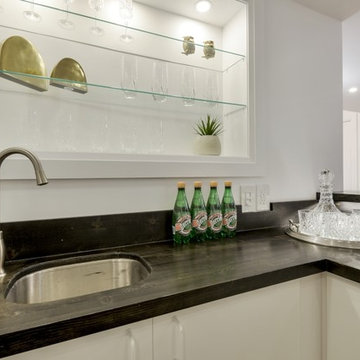
An unfinished basement was transformed into this modern & contemporary space for our clients to entertain and spend time with family. It includes a home theater, lounge, wet bar, guest space and 3 pc washroom. The bar front was clad with beautiful cement tiles, equipped with a sink and lots of storage. Niches were used to display decor and glassware. LED lighting lights up the front and back of the bar. A barrel vault ceiling was built to hide a single run of ducting which would have given an otherwise asymmetrical look to the space. Symmetry is paramount in Wilde North Design.
Bar front is tiled with handmade encaustic tiles.
Handmade wood counter tops with ebony stain.
Recessed LED lighting for counter top.
Recessed LED lighting on bar front to highlight the encaustic tiles.
Triple Niches for display with integrated lighting.
Stainless steel under counter sink and matching hardware.
Floor is tiled with wood look porcelain tiles.
Screwless face plates used for all switches.
Under counter mini fridge.
Home Bar Design Ideas with a Drop-in Sink and Grey Floor
5