Home Bar Design Ideas with a Drop-in Sink and Stone Slab Splashback
Refine by:
Budget
Sort by:Popular Today
1 - 20 of 152 photos
Item 1 of 3
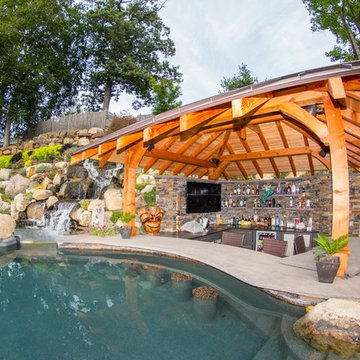
This steeply sloped property was converted into a backyard retreat through the use of natural and man-made stone. The natural gunite swimming pool includes a sundeck and waterfall and is surrounded by a generous paver patio, seat walls and a sunken bar. A Koi pond, bocce court and night-lighting provided add to the interest and enjoyment of this landscape.
This beautiful redesign was also featured in the Interlock Design Magazine. Explained perfectly in ICPI, “Some spa owners might be jealous of the newly revamped backyard of Wayne, NJ family: 5,000 square feet of outdoor living space, complete with an elevated patio area, pool and hot tub lined with natural rock, a waterfall bubbling gently down from a walkway above, and a cozy fire pit tucked off to the side. The era of kiddie pools, Coleman grills and fold-up lawn chairs may be officially over.”
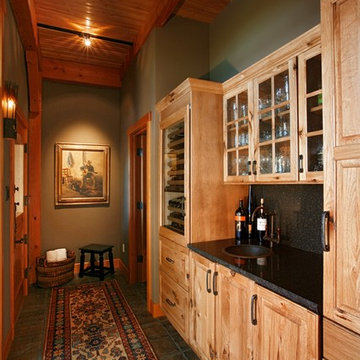
Design ideas for a mid-sized country single-wall wet bar in Other with a drop-in sink, raised-panel cabinets, light wood cabinets, green splashback, stone slab splashback and porcelain floors.
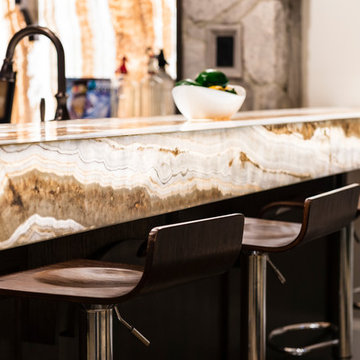
The “Rustic Classic” is a 17,000 square foot custom home built for a special client, a famous musician who wanted a home befitting a rockstar. This Langley, B.C. home has every detail you would want on a custom build.
For this home, every room was completed with the highest level of detail and craftsmanship; even though this residence was a huge undertaking, we didn’t take any shortcuts. From the marble counters to the tasteful use of stone walls, we selected each material carefully to create a luxurious, livable environment. The windows were sized and placed to allow for a bright interior, yet they also cultivate a sense of privacy and intimacy within the residence. Large doors and entryways, combined with high ceilings, create an abundance of space.
A home this size is meant to be shared, and has many features intended for visitors, such as an expansive games room with a full-scale bar, a home theatre, and a kitchen shaped to accommodate entertaining. In any of our homes, we can create both spaces intended for company and those intended to be just for the homeowners - we understand that each client has their own needs and priorities.
Our luxury builds combine tasteful elegance and attention to detail, and we are very proud of this remarkable home. Contact us if you would like to set up an appointment to build your next home! Whether you have an idea in mind or need inspiration, you’ll love the results.
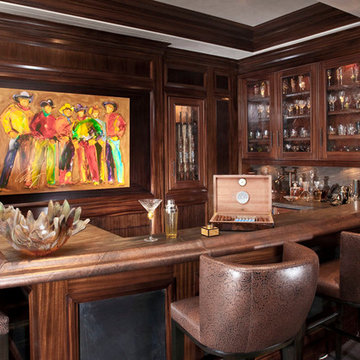
Design ideas for a mid-sized traditional u-shaped seated home bar in Las Vegas with a drop-in sink, glass-front cabinets, medium wood cabinets, wood benchtops, beige splashback, stone slab splashback and dark hardwood floors.
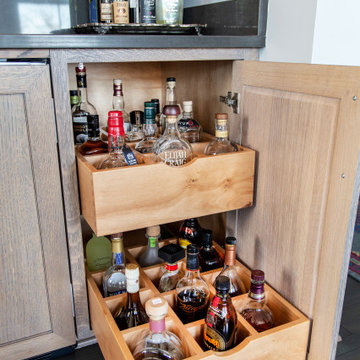
Loft apartment gets a custom home bar complete with liquor storage and prep area. Shelving and slab backsplash make this a unique spot for entertaining.
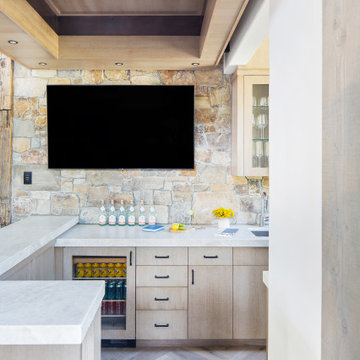
Mountain Modern Wet Bar.
Photo of a mid-sized country u-shaped wet bar with a drop-in sink, medium wood cabinets, quartzite benchtops, stone slab splashback, light hardwood floors, flat-panel cabinets, beige splashback, beige floor and white benchtop.
Photo of a mid-sized country u-shaped wet bar with a drop-in sink, medium wood cabinets, quartzite benchtops, stone slab splashback, light hardwood floors, flat-panel cabinets, beige splashback, beige floor and white benchtop.
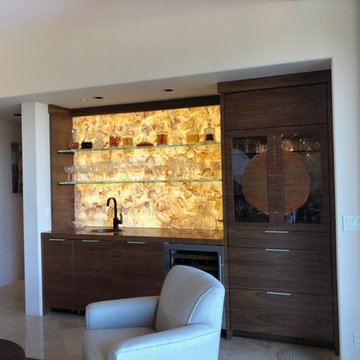
Behind the Starphire Glass shelving is our Backlit Wall Feature used in this Walnut Bar.
Made in two pieces split along the shelving.
This is an example of a mid-sized contemporary single-wall wet bar in Phoenix with a drop-in sink, brown cabinets, wood benchtops, yellow splashback and stone slab splashback.
This is an example of a mid-sized contemporary single-wall wet bar in Phoenix with a drop-in sink, brown cabinets, wood benchtops, yellow splashback and stone slab splashback.
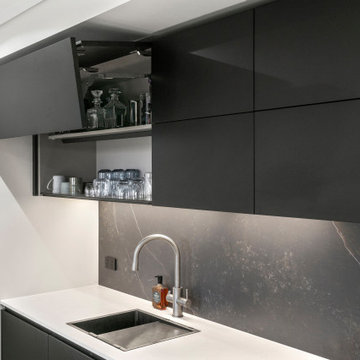
This is one of the most modern and daring kitchens we've come to photograph. The space is filled with amazing design details that are slick and practical.
There is a need to connect and work with other businesses that share our same passion for high quality. That is something in which we absolutely pride ourselves on.
When we arrive and see our client’s product and service we recognize the dedication and passion. When we are photographing that is exactly what we are looking to bring forward and reveal in each image.
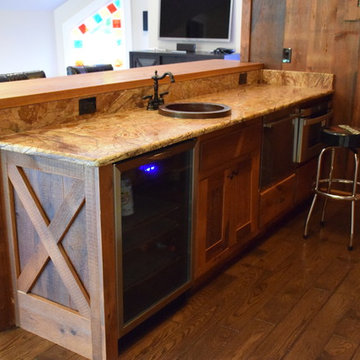
Reclaimed wood bar
Visit our website & follow us on Facebook
This is an example of a country galley wet bar in Chicago with a drop-in sink, flat-panel cabinets, distressed cabinets, wood benchtops, brown splashback, stone slab splashback and dark hardwood floors.
This is an example of a country galley wet bar in Chicago with a drop-in sink, flat-panel cabinets, distressed cabinets, wood benchtops, brown splashback, stone slab splashback and dark hardwood floors.
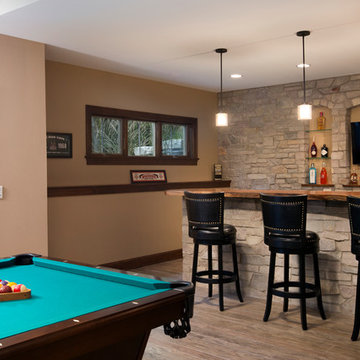
Natural stone and free flowing live edge wood cut bar top are the focus in this pool/bar room. LVP flooring in a light warm driftwood color is a beautiful accent color with the Chilton Woodlake blend stone back bar wall.
(Ryan Hainey)
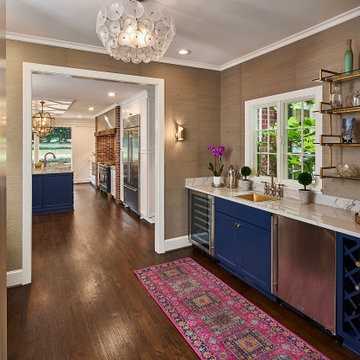
The cased opening between the new kitchen and scullery matches the opening between the scullery and formal dining room. Crisp white trim pops against the greek key grasscloth wallcovering.
© Lassiter Photography **Any product tags listed as “related,” “similar,” or “sponsored” are done so by Houzz and are not the actual products specified. They have not been approved by, nor are they endorsed by ReVision Design/Remodeling.**
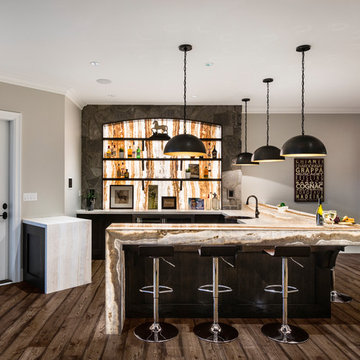
Let's get this party started!
photos: Paul Grdina Photography
Design ideas for a large transitional seated home bar in Vancouver with a drop-in sink, black cabinets, granite benchtops, multi-coloured splashback, stone slab splashback, medium hardwood floors, brown floor and multi-coloured benchtop.
Design ideas for a large transitional seated home bar in Vancouver with a drop-in sink, black cabinets, granite benchtops, multi-coloured splashback, stone slab splashback, medium hardwood floors, brown floor and multi-coloured benchtop.
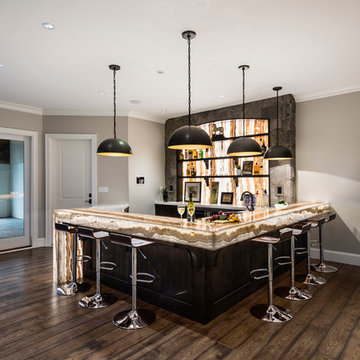
Let's get this party started!
photos: Paul Grdina Photography
Inspiration for a large transitional seated home bar in Vancouver with a drop-in sink, black cabinets, granite benchtops, multi-coloured splashback, stone slab splashback, medium hardwood floors and brown floor.
Inspiration for a large transitional seated home bar in Vancouver with a drop-in sink, black cabinets, granite benchtops, multi-coloured splashback, stone slab splashback, medium hardwood floors and brown floor.
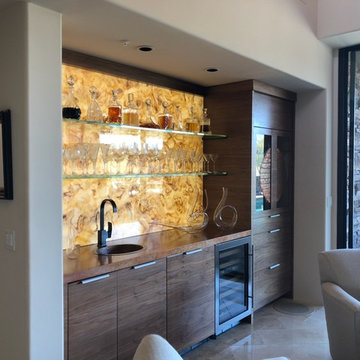
Behind the Starphire Glass shelving is our Backlit Wall Feature used in this Walnut Bar.
Made in two pieces split along the shelving.
This is an example of a mid-sized contemporary single-wall wet bar in Phoenix with a drop-in sink, brown cabinets, wood benchtops, yellow splashback and stone slab splashback.
This is an example of a mid-sized contemporary single-wall wet bar in Phoenix with a drop-in sink, brown cabinets, wood benchtops, yellow splashback and stone slab splashback.
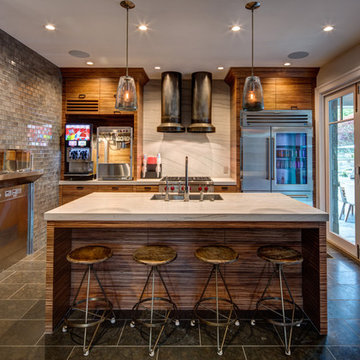
Expansive transitional single-wall seated home bar in Orange County with a drop-in sink, flat-panel cabinets, medium wood cabinets, marble benchtops, white splashback, stone slab splashback, slate floors and grey floor.
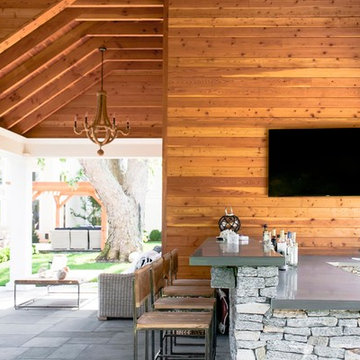
Long Island Outdoor Bar & Kitchen Architecture
Inspiration for a small beach style seated home bar in Other with a drop-in sink, concrete benchtops, stone slab splashback, slate floors and grey floor.
Inspiration for a small beach style seated home bar in Other with a drop-in sink, concrete benchtops, stone slab splashback, slate floors and grey floor.
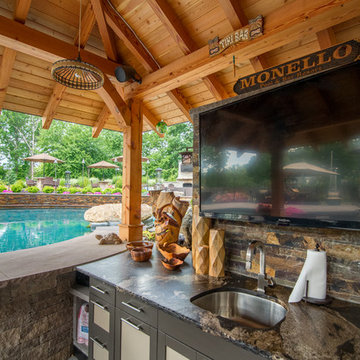
This steeply sloped property was converted into a backyard retreat through the use of natural and man-made stone. The natural gunite swimming pool includes a sundeck and waterfall and is surrounded by a generous paver patio, seat walls and a sunken bar. A Koi pond, bocce court and night-lighting provided add to the interest and enjoyment of this landscape.
This beautiful redesign was also featured in the Interlock Design Magazine. Explained perfectly in ICPI, “Some spa owners might be jealous of the newly revamped backyard of Wayne, NJ family: 5,000 square feet of outdoor living space, complete with an elevated patio area, pool and hot tub lined with natural rock, a waterfall bubbling gently down from a walkway above, and a cozy fire pit tucked off to the side. The era of kiddie pools, Coleman grills and fold-up lawn chairs may be officially over.”
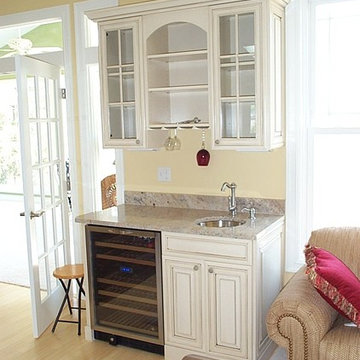
Inspiration for a small traditional galley wet bar in Cleveland with a drop-in sink, raised-panel cabinets, distressed cabinets, soapstone benchtops, grey splashback, stone slab splashback and light hardwood floors.
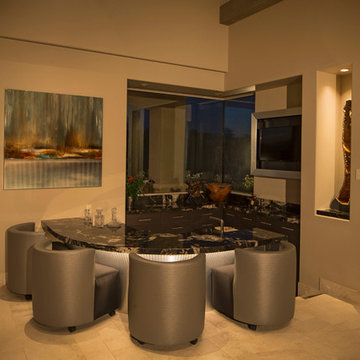
Inspiration for a mid-sized tropical single-wall seated home bar in Los Angeles with a drop-in sink, flat-panel cabinets, beige splashback, stone slab splashback and ceramic floors.
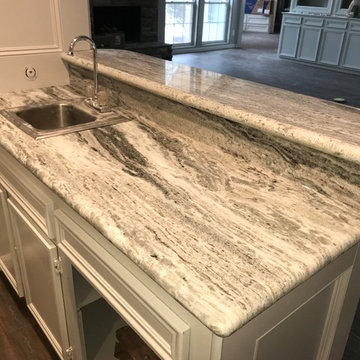
Seek Design & Renovation completely rebuilt this entire home from floors to ceilings and everything in between. Including a complete kitchen remodel the master bathroom with custom shower, 2 powder baths, removed walls expanding living space, updated 2 fireplaces, added cabinetry & lighting, decorated, which added the final beautiful touches.
Home Bar Design Ideas with a Drop-in Sink and Stone Slab Splashback
1